Gehobene Beige Häuser Ideen und Design
Suche verfeinern:
Budget
Sortieren nach:Heute beliebt
181 – 200 von 901 Fotos
1 von 3
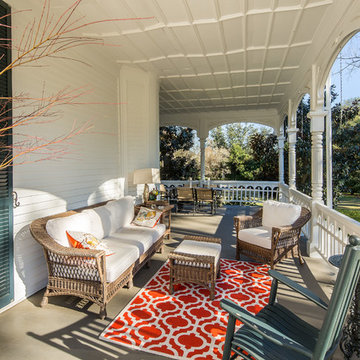
Steve Bracci
Große, Zweistöckige Klassische Holzfassade Haus mit weißer Fassadenfarbe und Satteldach in Atlanta
Große, Zweistöckige Klassische Holzfassade Haus mit weißer Fassadenfarbe und Satteldach in Atlanta
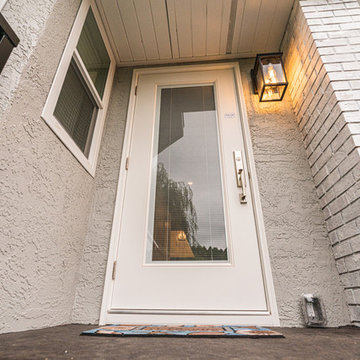
Großes, Zweistöckiges Klassisches Einfamilienhaus mit Mix-Fassade, grauer Fassadenfarbe, Satteldach und Schindeldach in Vancouver
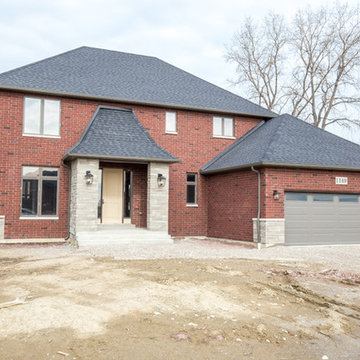
Großes, Zweistöckiges Klassisches Haus mit Backsteinfassade, roter Fassadenfarbe und Walmdach in Toronto
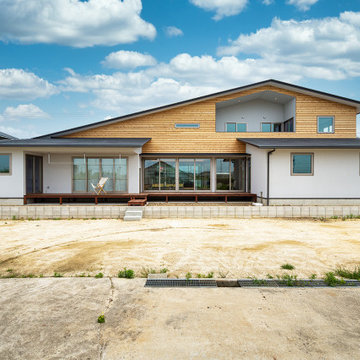
南側の外観の外観。ダイナミックな切妻屋根の大屋根から軒の深い下屋がせり出しています。2階のインナーバルコニーは2階の居室全てからアクセスすることができ、正面の広大な田園風景を望むことができます。1階リビング前には巾4間の大開口を設け、ウッドデッキによって庭空間と繋げています。
Geräumiges, Zweistöckiges Haus mit weißer Fassadenfarbe, Satteldach, Blechdach, schwarzem Dach und Verschalung in Sonstige
Geräumiges, Zweistöckiges Haus mit weißer Fassadenfarbe, Satteldach, Blechdach, schwarzem Dach und Verschalung in Sonstige
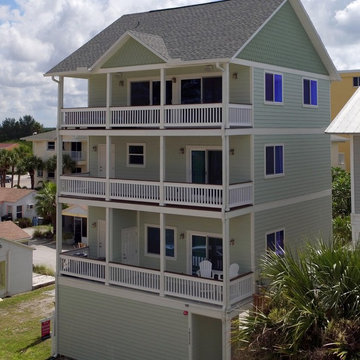
This is a small beach cottage constructed in Indian shores. Because of site limitations, we build the home tall and maximized the ocean views.
It's a great example of a well built moderately priced beach home where value and durability was a priority to the client.
Cary John
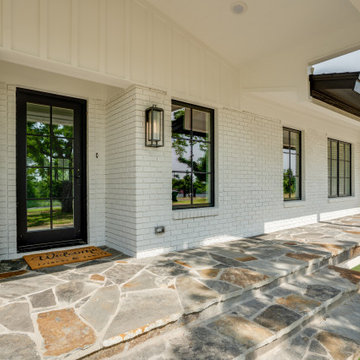
Remodel to updated Farmhouse Style, painted white brick, silver mist flagstone porch and added covered porch.
Großes, Einstöckiges Landhausstil Einfamilienhaus mit Backsteinfassade, weißer Fassadenfarbe, Satteldach, Schindeldach und schwarzem Dach in Dallas
Großes, Einstöckiges Landhausstil Einfamilienhaus mit Backsteinfassade, weißer Fassadenfarbe, Satteldach, Schindeldach und schwarzem Dach in Dallas
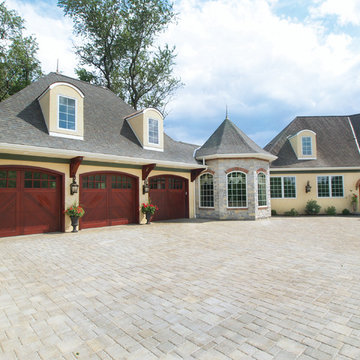
The owners of this beautiful estate home needed additional storage space and desired a private entry and parking space for family and friends. The new carriage house addition includes a gated entrance and parking for three vehicles, as well as a turreted entrance foyer, gallery space, and executive office with custom wood paneling and stone fireplace.
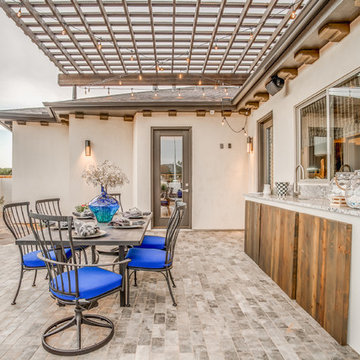
Walter Galaviz Photography
Großes, Einstöckiges Klassisches Haus mit Putzfassade, weißer Fassadenfarbe und Walmdach in Austin
Großes, Einstöckiges Klassisches Haus mit Putzfassade, weißer Fassadenfarbe und Walmdach in Austin
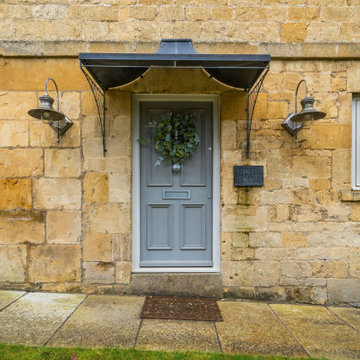
Großes, Dreistöckiges Landhausstil Einfamilienhaus mit gelber Fassadenfarbe und grauem Dach in Gloucestershire
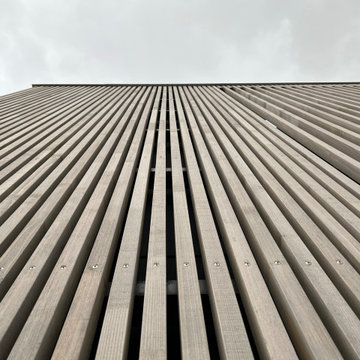
Vertikale Holzverschalung aus Weißtanne mit sägerauer Oberfläche.
Mittelgroßes, Zweistöckiges Haus mit grauer Fassadenfarbe, Pultdach, Blechdach, grauem Dach und Verschalung in München
Mittelgroßes, Zweistöckiges Haus mit grauer Fassadenfarbe, Pultdach, Blechdach, grauem Dach und Verschalung in München
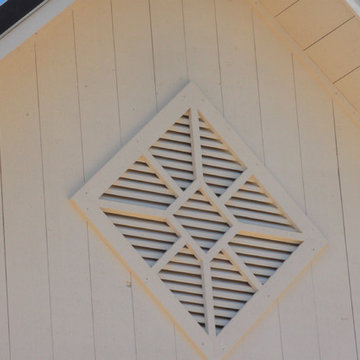
Mittelgroßes, Zweistöckiges Landhausstil Einfamilienhaus mit Steinfassade, Satteldach, beiger Fassadenfarbe und Blechdach in Philadelphia
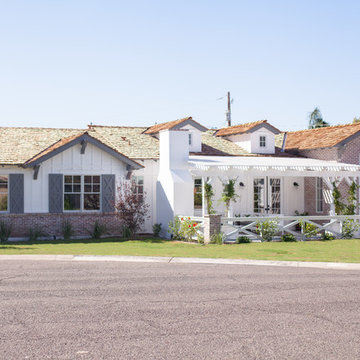
Ace and Whim Photography
Großes, Einstöckiges Klassisches Haus mit Mix-Fassade, weißer Fassadenfarbe und Satteldach in Phoenix
Großes, Einstöckiges Klassisches Haus mit Mix-Fassade, weißer Fassadenfarbe und Satteldach in Phoenix
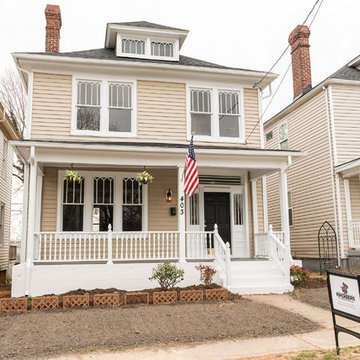
This American Foursquare built in the early 1900’s needed a complete restoration. The back two story porch was rotten from years of neglect and needed to be torn down and completely rebuilt. Inside, the kitchen and bathrooms needed full renovations, and the trunk room was turned into the master bath in order to create a true master suite. Piperbear also handled the staging and assisted with the marketing of the property.
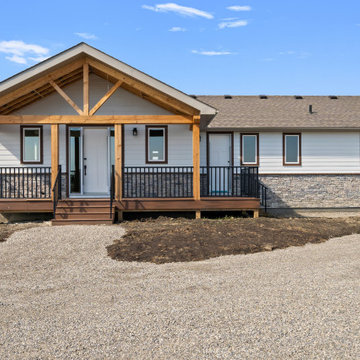
Mittelgroßes, Einstöckiges Landhaus Haus mit Mix-Fassade, weißer Fassadenfarbe, Satteldach, Schindeldach und grauem Dach in Calgary
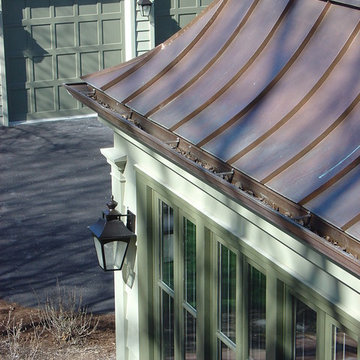
Großes Klassisches Einfamilienhaus mit grüner Fassadenfarbe und Backsteinfassade in Chicago
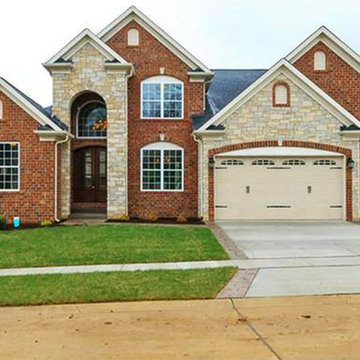
A private residence located in an upscale residential subdivision that overlooks a large lake.
Großes, Zweistöckiges Klassisches Haus mit Backsteinfassade und brauner Fassadenfarbe in St. Louis
Großes, Zweistöckiges Klassisches Haus mit Backsteinfassade und brauner Fassadenfarbe in St. Louis
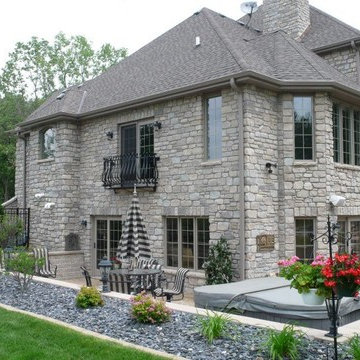
This stunning residential home showcases the Quarry Mill's Stratford natural thin veneer. Stratford stone’s gray and white tones add a smooth, yet aged look to your space. The tumbled- look of these rectangular stones will work well for both large and small projects. Using Stratford natural stone veneer for siding, accent walls, and chimneys will add an earthy feel that can really stand up to the weather. The assortment of textures and neutral colors make Stratford a great accent to any decor. As a result, Stratford will complement basic and modern décor, electronics, and antiques.

Streetfront facade of this 3 unit development
Mittelgroßes, Zweistöckiges Modernes Reihenhaus mit Mix-Fassade, schwarzer Fassadenfarbe, Walmdach, Blechdach und schwarzem Dach in Melbourne
Mittelgroßes, Zweistöckiges Modernes Reihenhaus mit Mix-Fassade, schwarzer Fassadenfarbe, Walmdach, Blechdach und schwarzem Dach in Melbourne
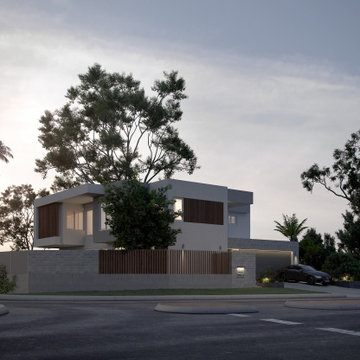
Mittelgroßes, Zweistöckiges Modernes Einfamilienhaus mit Faserzement-Fassade, weißer Fassadenfarbe, Flachdach, Blechdach und grauem Dach in Perth
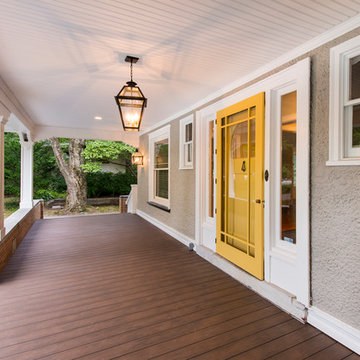
Jaime Alverez
http://www.jaimephoto.com
Geräumiges, Dreistöckiges Klassisches Einfamilienhaus mit Putzfassade und grauer Fassadenfarbe in Philadelphia
Geräumiges, Dreistöckiges Klassisches Einfamilienhaus mit Putzfassade und grauer Fassadenfarbe in Philadelphia
Gehobene Beige Häuser Ideen und Design
10