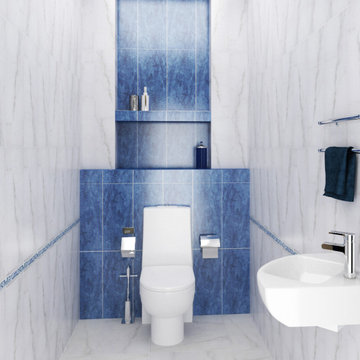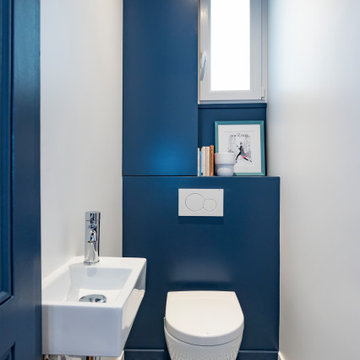Gehobene Blaue Gästetoilette Ideen und Design
Suche verfeinern:
Budget
Sortieren nach:Heute beliebt
61 – 80 von 172 Fotos
1 von 3
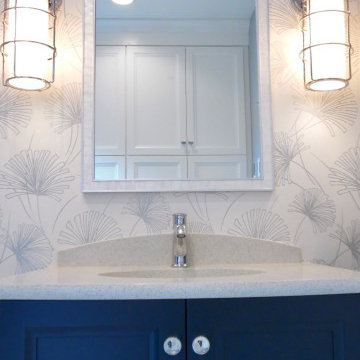
Designed by Jeff Oppermann
Mittelgroße Klassische Gästetoilette mit flächenbündigen Schrankfronten, blauen Schränken, Porzellan-Bodenfliesen, Quarzwerkstein-Waschtisch, weißem Boden, weißer Waschtischplatte, freistehendem Waschtisch und Tapetenwänden in Milwaukee
Mittelgroße Klassische Gästetoilette mit flächenbündigen Schrankfronten, blauen Schränken, Porzellan-Bodenfliesen, Quarzwerkstein-Waschtisch, weißem Boden, weißer Waschtischplatte, freistehendem Waschtisch und Tapetenwänden in Milwaukee
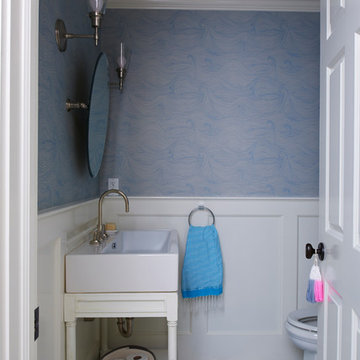
Newly added and built powder room. Lorin Klaris Photography
Kleine Maritime Gästetoilette mit Wandtoilette mit Spülkasten, grauen Fliesen, Keramikboden, blauer Wandfarbe und Aufsatzwaschbecken in New York
Kleine Maritime Gästetoilette mit Wandtoilette mit Spülkasten, grauen Fliesen, Keramikboden, blauer Wandfarbe und Aufsatzwaschbecken in New York
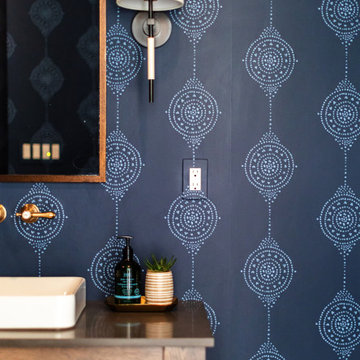
This Altadena home is the perfect example of modern farmhouse flair. The powder room flaunts an elegant mirror over a strapping vanity; the butcher block in the kitchen lends warmth and texture; the living room is replete with stunning details like the candle style chandelier, the plaid area rug, and the coral accents; and the master bathroom’s floor is a gorgeous floor tile.
Project designed by Courtney Thomas Design in La Cañada. Serving Pasadena, Glendale, Monrovia, San Marino, Sierra Madre, South Pasadena, and Altadena.
For more about Courtney Thomas Design, click here: https://www.courtneythomasdesign.com/
To learn more about this project, click here:
https://www.courtneythomasdesign.com/portfolio/new-construction-altadena-rustic-modern/
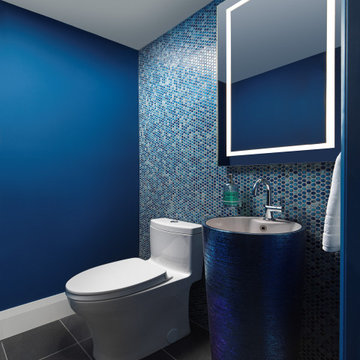
This fun modern blue powder room is a true contemporary mediterranean inspired space. With a round metal pedestal sink in multi-toned blue shades, and similar coloured penny tile on a feature wall, the space is both highly defined and highly designed.
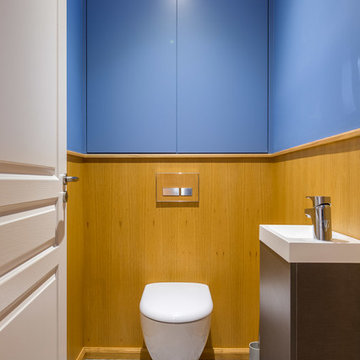
Eric BOULOUMIÉ
Mittelgroße Moderne Gästetoilette mit Wandtoilette, blauer Wandfarbe und Einbauwaschbecken in Bordeaux
Mittelgroße Moderne Gästetoilette mit Wandtoilette, blauer Wandfarbe und Einbauwaschbecken in Bordeaux
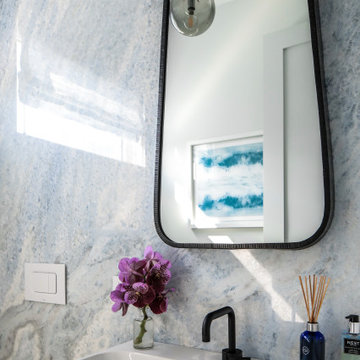
Mittelgroße Maritime Gästetoilette mit Toilette mit Aufsatzspülkasten, weißer Waschtischplatte, freistehendem Waschtisch und Sockelwaschbecken in New York
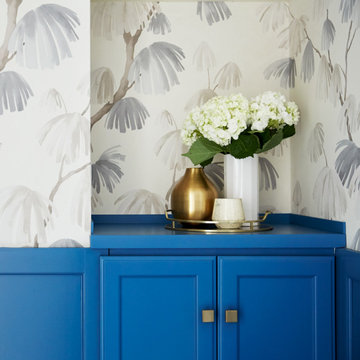
Our Oakland studio used an interplay of printed wallpaper, metal accents, and sleek furniture to give this home a new, chic look:
---
Designed by Oakland interior design studio Joy Street Design. Serving Alameda, Berkeley, Orinda, Walnut Creek, Piedmont, and San Francisco.
For more about Joy Street Design, click here:
https://www.joystreetdesign.com/
To learn more about this project, click here:
https://www.joystreetdesign.com/portfolio/oakland-home-facelift
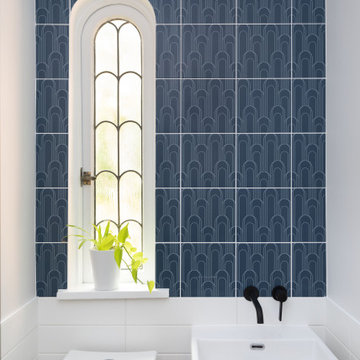
Found a beautiful tile mimic window shape.
Kleine Stilmix Gästetoilette mit Wandtoilette mit Spülkasten, blauen Fliesen, Porzellanfliesen, weißer Wandfarbe, braunem Holzboden, Wandwaschbecken und braunem Boden in Seattle
Kleine Stilmix Gästetoilette mit Wandtoilette mit Spülkasten, blauen Fliesen, Porzellanfliesen, weißer Wandfarbe, braunem Holzboden, Wandwaschbecken und braunem Boden in Seattle
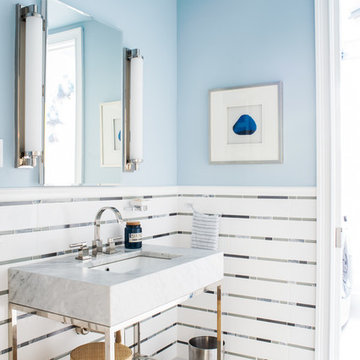
cynthia van elk
Mittelgroße Maritime Gästetoilette mit offenen Schränken, weißen Fliesen, farbigen Fliesen, Porzellan-Bodenfliesen, Metallfliesen, blauer Wandfarbe, Waschtischkonsole und buntem Boden in New York
Mittelgroße Maritime Gästetoilette mit offenen Schränken, weißen Fliesen, farbigen Fliesen, Porzellan-Bodenfliesen, Metallfliesen, blauer Wandfarbe, Waschtischkonsole und buntem Boden in New York
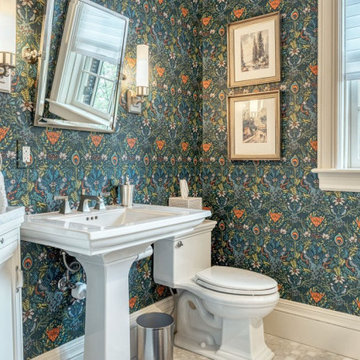
Mittelgroße Klassische Gästetoilette mit weißen Schränken, Toilette mit Aufsatzspülkasten, Waschtischkonsole, Quarzwerkstein-Waschtisch, weißer Waschtischplatte und freistehendem Waschtisch in Cedar Rapids
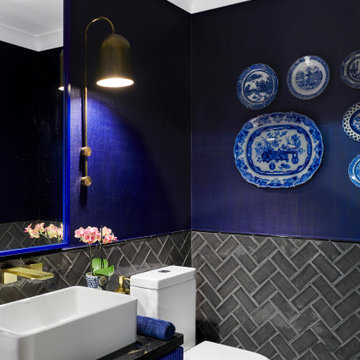
Cobalt blue silk wallpaper, blue and white china, brass wall sconce and custom cabinetry with granite benchtops.
Mittelgroße Eklektische Gästetoilette mit Lamellenschränken, blauen Schränken, Toilette mit Aufsatzspülkasten, grauen Fliesen, Metrofliesen, weißer Wandfarbe, Terrazzo-Boden, Aufsatzwaschbecken, Granit-Waschbecken/Waschtisch, grauem Boden, schwarzer Waschtischplatte, freistehendem Waschtisch und Tapetenwänden in Sonstige
Mittelgroße Eklektische Gästetoilette mit Lamellenschränken, blauen Schränken, Toilette mit Aufsatzspülkasten, grauen Fliesen, Metrofliesen, weißer Wandfarbe, Terrazzo-Boden, Aufsatzwaschbecken, Granit-Waschbecken/Waschtisch, grauem Boden, schwarzer Waschtischplatte, freistehendem Waschtisch und Tapetenwänden in Sonstige
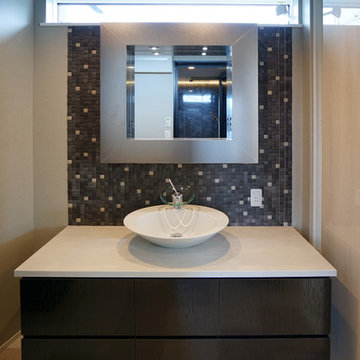
アクセントにタイルを貼り、大人の落ち着いた雰囲気の洗面所
Große Moderne Gästetoilette mit verzierten Schränken, dunklen Holzschränken, farbigen Fliesen, Mosaikfliesen, weißer Wandfarbe, Vinylboden, gefliestem Waschtisch, beigem Boden, weißer Waschtischplatte und Tapetendecke in Sonstige
Große Moderne Gästetoilette mit verzierten Schränken, dunklen Holzschränken, farbigen Fliesen, Mosaikfliesen, weißer Wandfarbe, Vinylboden, gefliestem Waschtisch, beigem Boden, weißer Waschtischplatte und Tapetendecke in Sonstige
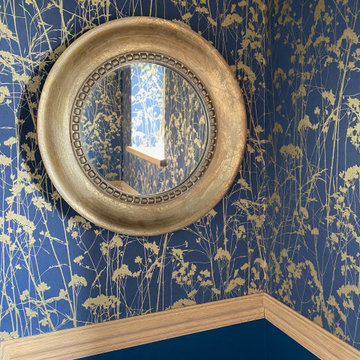
The toilet is tiny, but cosy. We wanted to make it stand out by putting some elaborate wallpaper on, with washable paint underneath. A brass old mirror, connects the old and new.
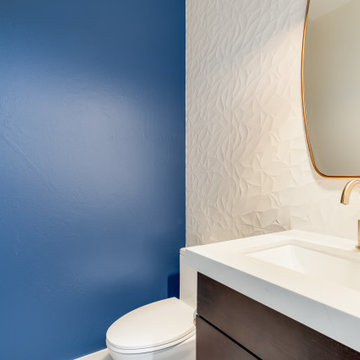
Kleine Klassische Gästetoilette mit braunen Schränken, weißen Fliesen, Porzellanfliesen, Quarzwerkstein-Waschtisch, weißer Waschtischplatte und eingebautem Waschtisch in Phoenix
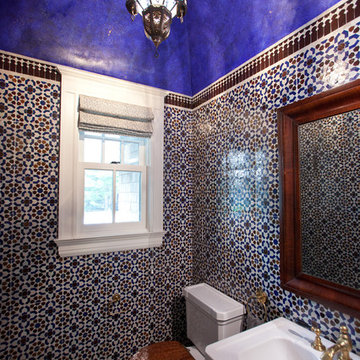
Kleine Mediterrane Gästetoilette mit Wandtoilette mit Spülkasten, blauen Fliesen, Mosaikfliesen, blauer Wandfarbe, Keramikboden, Sockelwaschbecken und blauem Boden in New York

This 1910 West Highlands home was so compartmentalized that you couldn't help to notice you were constantly entering a new room every 8-10 feet. There was also a 500 SF addition put on the back of the home to accommodate a living room, 3/4 bath, laundry room and back foyer - 350 SF of that was for the living room. Needless to say, the house needed to be gutted and replanned.
Kitchen+Dining+Laundry-Like most of these early 1900's homes, the kitchen was not the heartbeat of the home like they are today. This kitchen was tucked away in the back and smaller than any other social rooms in the house. We knocked out the walls of the dining room to expand and created an open floor plan suitable for any type of gathering. As a nod to the history of the home, we used butcherblock for all the countertops and shelving which was accented by tones of brass, dusty blues and light-warm greys. This room had no storage before so creating ample storage and a variety of storage types was a critical ask for the client. One of my favorite details is the blue crown that draws from one end of the space to the other, accenting a ceiling that was otherwise forgotten.
Primary Bath-This did not exist prior to the remodel and the client wanted a more neutral space with strong visual details. We split the walls in half with a datum line that transitions from penny gap molding to the tile in the shower. To provide some more visual drama, we did a chevron tile arrangement on the floor, gridded the shower enclosure for some deep contrast an array of brass and quartz to elevate the finishes.
Powder Bath-This is always a fun place to let your vision get out of the box a bit. All the elements were familiar to the space but modernized and more playful. The floor has a wood look tile in a herringbone arrangement, a navy vanity, gold fixtures that are all servants to the star of the room - the blue and white deco wall tile behind the vanity.
Full Bath-This was a quirky little bathroom that you'd always keep the door closed when guests are over. Now we have brought the blue tones into the space and accented it with bronze fixtures and a playful southwestern floor tile.
Living Room & Office-This room was too big for its own good and now serves multiple purposes. We condensed the space to provide a living area for the whole family plus other guests and left enough room to explain the space with floor cushions. The office was a bonus to the project as it provided privacy to a room that otherwise had none before.
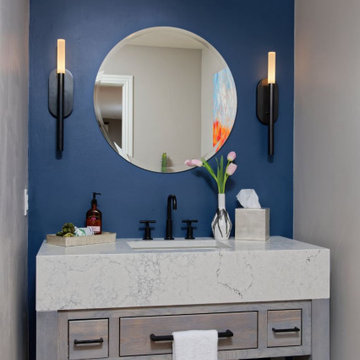
This home features a farmhouse aesthetic with contemporary touches like metal accents and colorful art. Designed by our Denver studio.
---
Project designed by Denver, Colorado interior designer Margarita Bravo. She serves Denver as well as surrounding areas such as Cherry Hills Village, Englewood, Greenwood Village, and Bow Mar.
For more about MARGARITA BRAVO, click here: https://www.margaritabravo.com/
To learn more about this project, click here:
https://www.margaritabravo.com/portfolio/contemporary-farmhouse-denver/
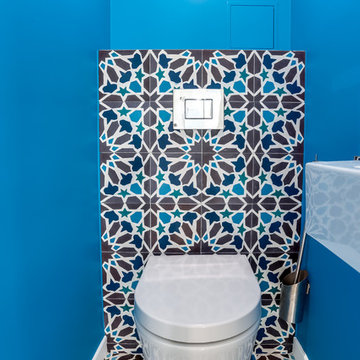
wc
Kleine Moderne Gästetoilette mit Wandtoilette, blauen Fliesen, Zementfliesen, blauer Wandfarbe, Zementfliesen für Boden, Wandwaschbecken und blauem Boden in Paris
Kleine Moderne Gästetoilette mit Wandtoilette, blauen Fliesen, Zementfliesen, blauer Wandfarbe, Zementfliesen für Boden, Wandwaschbecken und blauem Boden in Paris
Gehobene Blaue Gästetoilette Ideen und Design
4
