Gehobene Braune Esszimmer Ideen und Design
Suche verfeinern:
Budget
Sortieren nach:Heute beliebt
41 – 60 von 15.316 Fotos
1 von 3
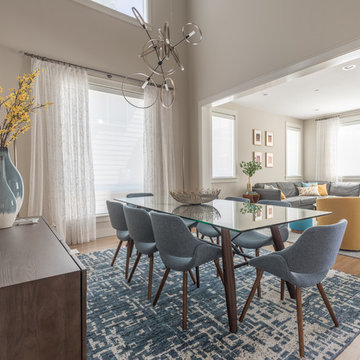
The family was looking for a formal yet relaxing entertainment space. We wanted to take advantage of the two-story ceiling height in the dining area, so we suspended a spectacular chandelier above the dining table. We kept a neutral color palette as the background, while using blues, turquoise, and yellows to create excitement and variety. The living room and dining room while standing out on their own, complement each other and create a perfect adult hangout area.
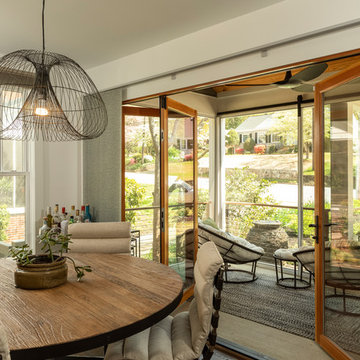
Photography by Eli Warren
Mittelgroße Moderne Wohnküche ohne Kamin mit weißer Wandfarbe, dunklem Holzboden und braunem Boden in Sonstige
Mittelgroße Moderne Wohnküche ohne Kamin mit weißer Wandfarbe, dunklem Holzboden und braunem Boden in Sonstige
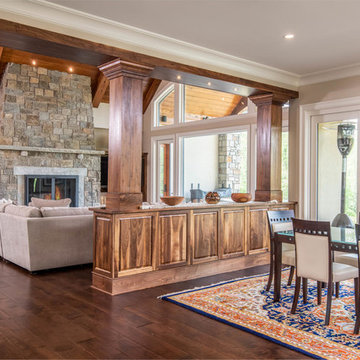
Mittelgroße Klassische Wohnküche ohne Kamin mit beiger Wandfarbe, dunklem Holzboden und braunem Boden in Sonstige
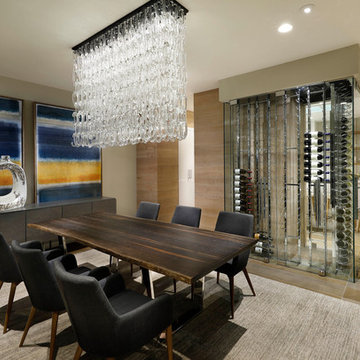
Anita Lang - IMI Design - Scottsdale, AZ
Großes, Offenes Modernes Esszimmer ohne Kamin mit beiger Wandfarbe, beigem Boden und Laminat in Phoenix
Großes, Offenes Modernes Esszimmer ohne Kamin mit beiger Wandfarbe, beigem Boden und Laminat in Phoenix
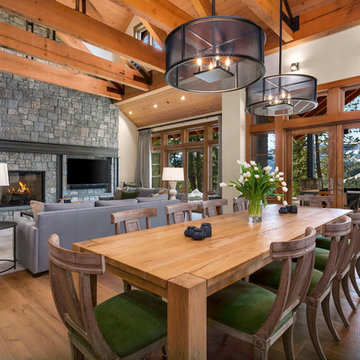
A contemporary farmhouse dining room with some surprising accents fabrics! A mixture of wood adds contrast and keeps the open space from looking monotonous. Black accented chandeliers and luscious green velvets add the finishing touch, making this dining area pop!
Designed by Michelle Yorke Interiors who also serves Seattle as well as Seattle's Eastside suburbs from Mercer Island all the way through Issaquah.
For more about Michelle Yorke, click here: https://michelleyorkedesign.com/
To learn more about this project, click here: https://michelleyorkedesign.com/cascade-mountain-home/
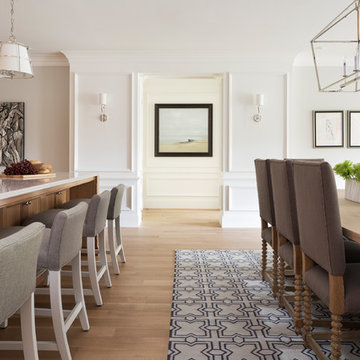
Builder: John Kraemer & Sons | Building Architecture: Charlie & Co. Design | Interiors: Martha O'Hara Interiors | Photography: Landmark Photography
Offenes, Mittelgroßes Klassisches Esszimmer mit grauer Wandfarbe, hellem Holzboden, Kamin und Kaminumrandung aus Stein in Minneapolis
Offenes, Mittelgroßes Klassisches Esszimmer mit grauer Wandfarbe, hellem Holzboden, Kamin und Kaminumrandung aus Stein in Minneapolis

Geschlossenes, Mittelgroßes Klassisches Esszimmer mit brauner Wandfarbe, dunklem Holzboden, Kamin, Kaminumrandung aus Beton und braunem Boden in Sonstige

Originally, the room had wainscoting that was not in scale. Architectural interest was added by creating an entirely new wainscoting. The new picture rail on the wainscoting allows for an interesting art display that repeats the angular shapes in the wainscoting.
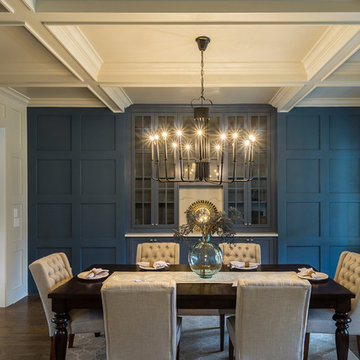
Dining Room with feature wall of custom designed cabinets and judge's paneling throughout
Mittelgroßes Klassisches Esszimmer mit blauer Wandfarbe und braunem Holzboden in Atlanta
Mittelgroßes Klassisches Esszimmer mit blauer Wandfarbe und braunem Holzboden in Atlanta
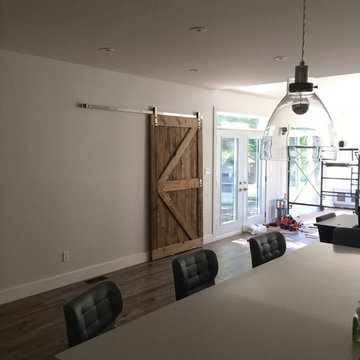
Mittelgroße Urige Wohnküche ohne Kamin mit weißer Wandfarbe, hellem Holzboden und braunem Boden in San Diego
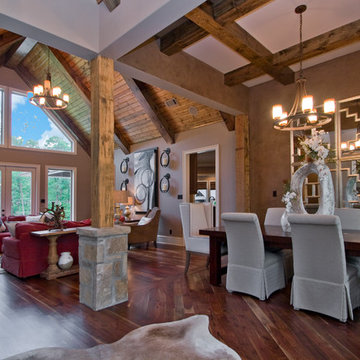
Offenes, Mittelgroßes Uriges Esszimmer ohne Kamin mit brauner Wandfarbe, dunklem Holzboden und braunem Boden in Little Rock
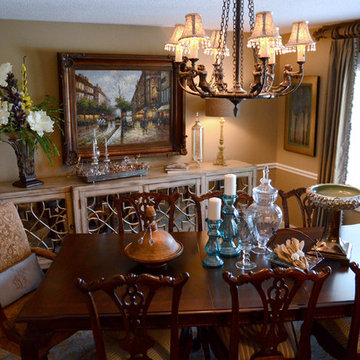
Geschlossenes, Mittelgroßes Klassisches Esszimmer mit beiger Wandfarbe und braunem Holzboden in Sonstige
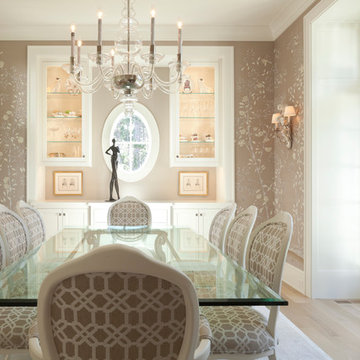
Steve Henke
Geschlossenes, Mittelgroßes Klassisches Esszimmer mit brauner Wandfarbe und hellem Holzboden in Minneapolis
Geschlossenes, Mittelgroßes Klassisches Esszimmer mit brauner Wandfarbe und hellem Holzboden in Minneapolis
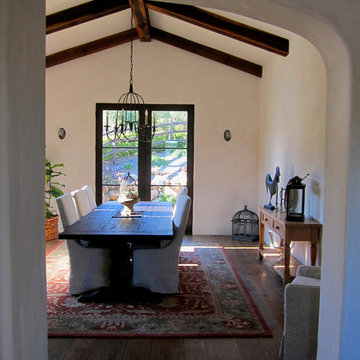
Design Consultant Jeff Doubét is the author of Creating Spanish Style Homes: Before & After – Techniques – Designs – Insights. The 240 page “Design Consultation in a Book” is now available. Please visit SantaBarbaraHomeDesigner.com for more info.
Jeff Doubét specializes in Santa Barbara style home and landscape designs. To learn more info about the variety of custom design services I offer, please visit SantaBarbaraHomeDesigner.com
Jeff Doubét is the Founder of Santa Barbara Home Design - a design studio based in Santa Barbara, California USA.
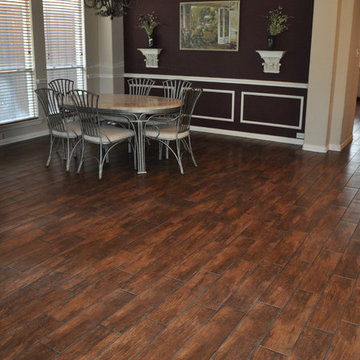
branded floors
Offenes, Großes Klassisches Esszimmer ohne Kamin mit beiger Wandfarbe und braunem Boden in Dallas
Offenes, Großes Klassisches Esszimmer ohne Kamin mit beiger Wandfarbe und braunem Boden in Dallas
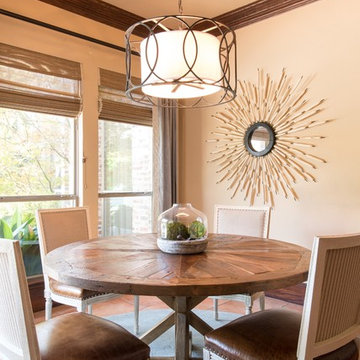
A sweet little breakfast nook sits adjacent to the entryway and continues to incorporate the "rustic" modern feel with the wood table and modern light fixture. We love the wood sunburst mirror and how it brings the space to life.
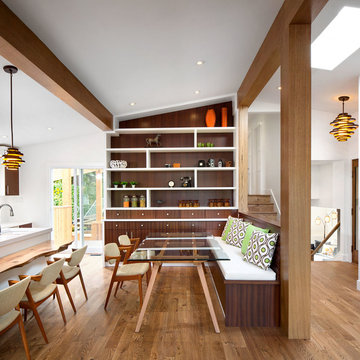
Ema Peter Photography
Mittelgroße Retro Wohnküche mit weißer Wandfarbe und braunem Holzboden in Vancouver
Mittelgroße Retro Wohnküche mit weißer Wandfarbe und braunem Holzboden in Vancouver

The built-in banquette frames and showcases the client’s treasured leaded glass triptych as it surrounds a hammered copper breakfast table with a steel base. The built-in banquette frames and showcases the client’s treasured leaded glass triptych as it surrounds a hammered copper breakfast tabletop.
A Bonisolli Photography
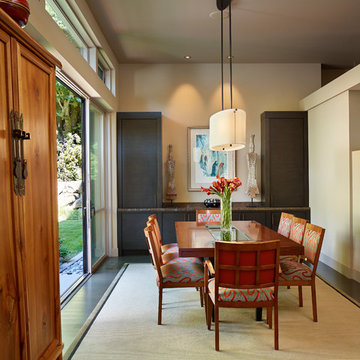
Benjamin Benschneider
Mittelgroße Moderne Wohnküche ohne Kamin mit weißer Wandfarbe, dunklem Holzboden und braunem Boden in Seattle
Mittelgroße Moderne Wohnküche ohne Kamin mit weißer Wandfarbe, dunklem Holzboden und braunem Boden in Seattle
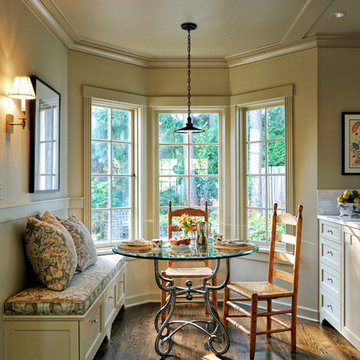
TJC completed a Paul Devon Raso remodel of the entire interior and a reading room addition to this well cared for, but dated home. The reading room was built to blend with the existing exterior by matching the cedar shake roofing, brick veneer, and wood windows and exterior doors.
Lovely and timeless interior finishes created seamless transitions from room to room. In the reading room, limestone tile floors anchored the stained white oak paneling and cabinetry. New custom cabinetry was installed in the kitchen, den, and bathrooms and tied in with new molding details such as crown, wainscoting, and box beams. Hardwood floors and painting were completed throughout the house. Carrera marble counters and beautiful tile selections provided a rare elegance which brought the house up to it’s fullest potential.
Gehobene Braune Esszimmer Ideen und Design
3