Gehobene Braune Schlafzimmer Ideen und Design
Suche verfeinern:
Budget
Sortieren nach:Heute beliebt
101 – 120 von 19.405 Fotos
1 von 3
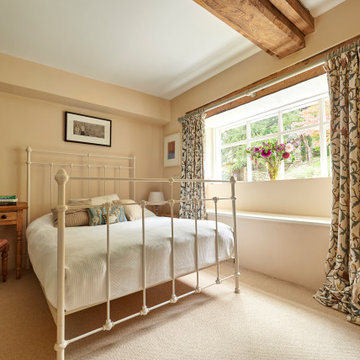
House shoot on location for Hazel Mill, Slad.
Geräumiges Country Schlafzimmer in Gloucestershire
Geräumiges Country Schlafzimmer in Gloucestershire
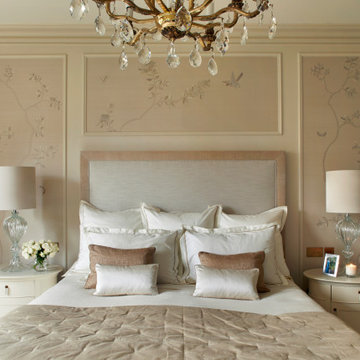
Master Bedroom
Großes Landhaus Hauptschlafzimmer mit beiger Wandfarbe, Teppichboden, Kamin, Kaminumrandung aus Holz, grauem Boden und Tapetenwänden in London
Großes Landhaus Hauptschlafzimmer mit beiger Wandfarbe, Teppichboden, Kamin, Kaminumrandung aus Holz, grauem Boden und Tapetenwänden in London
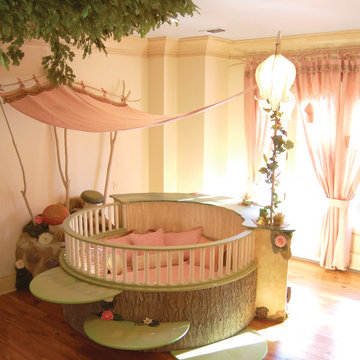
THEME Every element of this room evokes images from the Enchanted Forest. Tiny lights twinkle like fireflies; curtains swing from real tree limbs and sticker stones lay a pathway to the bed. Ceramic mushrooms and birdhouses are scattered throughout the room, creating perfect hiding spots for fairies, pixies and other magical friends. The dominant color of both bedroom and bathroom — a soft, feminine pink — creates a soothing, yet wondrous atmosphere. In the corner sits a large tree with a child-size door at the base, promising a child-size adventure on the other side. FOCUS Illuminated by two beautiful flower-shaped lamps, the six-footdiameter circular bed becomes the centerpiece of the room. Imitation bark on the bed’s exterior augments the room’s theme and makes it easy for a child to believe they have stepped out of the suburbs and into the forest. Three lily pads extending from tree bark serve as both steps to the bed and stools to sit on. Ready-made for princess parties and sleepovers, the bed easily accommodates two to three small children or an adult. Twelvefoot ceilings enhance the sense of openness, while soft lighting and comfy pillows make this a cozy reading and resting spot. STORAGE The shelves on the rear of the bed and the two compartments in the tree — one covered by a doubledoor, the other by a miniature door — supplement the storage capacity of the room’s giant closet without interrupting the theme. GROWTH The bed meets standard specifications for a baby crib, and can accommodate both children and adults. The railing is easily removed when baby girl becomes a “big girl,” and eventually, a teenager. SAFETY Rounded edges on all of the room’s furnishings help prevent nasty bumps, and lamps are positioned well out-of-reach of small children. The mattress is designed to fit snugly to meet current crib safety standards, while a 26-inch railing allows this bed to act as a safe, comfortable and fun play area.
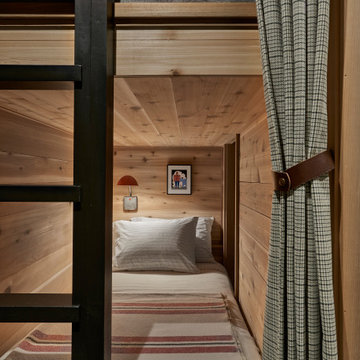
Cedar wrapped berths provide compact, cozy accommodations for four in two pairs of built-in bunkbeds.
Mittelgroßes Uriges Gästezimmer mit beiger Wandfarbe, Schieferboden und schwarzem Boden in Chicago
Mittelgroßes Uriges Gästezimmer mit beiger Wandfarbe, Schieferboden und schwarzem Boden in Chicago
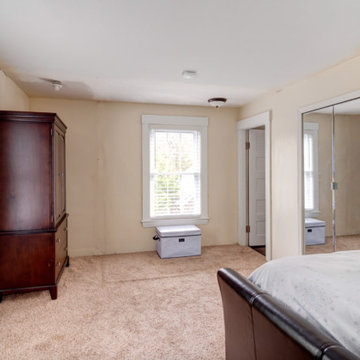
http://61warrenave.com
This quintessential Colonial farmhouse is situated on a sprawling 1.58 acre lot surrounded by conservation land and picturesque views. The property includes a one and a half story barn, five bay carriage house and antique chicken coop. The barn is currently used as a garage, workshop and storage. The five bay carriage house is perfect for recreational toys and equipment storage. Beautiful grounds embrace an expansive yard that extends to both sides of the house. Enjoy evening gatherings on the brick patio with outside fireplace. The kitchen has been updated with marble countertops, cabinets and stainless steel appliances. Other updates include windows, renovated baths, refinished hardwood floors, a new irrigation system, new high efficiency gas heating system, new hot water tank and new A/C system. Located on a dead end street and a short distance to the new rail trail. Close proximity to Weston Center and convenient to restaurants, shops, Weston train stop and major routes.
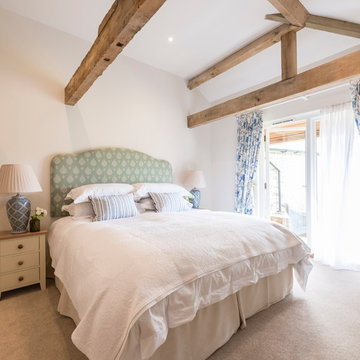
Coastal themed bedroom for luxury Dorset holiday cottage
Großes Landhausstil Gästezimmer mit weißer Wandfarbe, Teppichboden und grauem Boden in Dorset
Großes Landhausstil Gästezimmer mit weißer Wandfarbe, Teppichboden und grauem Boden in Dorset
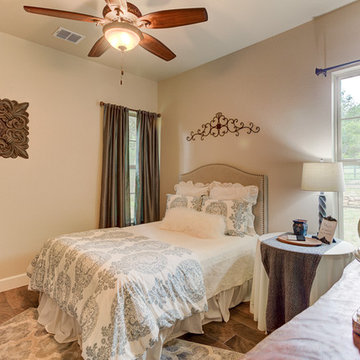
Mittelgroßes Uriges Gästezimmer mit beiger Wandfarbe, Porzellan-Bodenfliesen, Kamin, Kaminumrandung aus Stein und braunem Boden in Austin
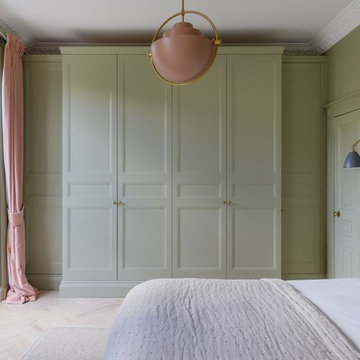
Our recently completed project, a master suite inside an awesome Grade II listed 1790’s Hackney Townhouse.
The awesome master suite spans over 400 SQ FT and Listed Building Consent was needed to open up the doorway between the existing Master Bedroom and second bedroom to create the ensuite.
The vast Bedroom space features a huge new bank of fitted wardrobes with detailing to match the Georgian detailing of the original doors and window panelling.
The incredible ensuite features split walls of Georgian style panelling and nude plaster. The double shower floats in the centre of the room while the round cast iron tub sits in the large rear bay. The bath sits atop a circular Carrara marble slab cut into the solid oak parquet.
Photo: Ben Waterhouse
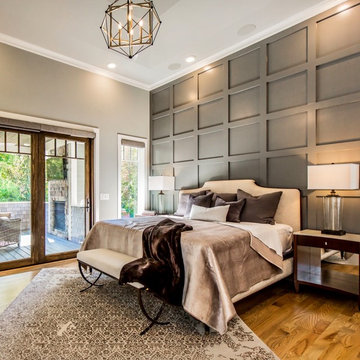
Großes Klassisches Hauptschlafzimmer mit grauer Wandfarbe, hellem Holzboden, Kamin, Kaminumrandung aus Stein und braunem Boden in New York
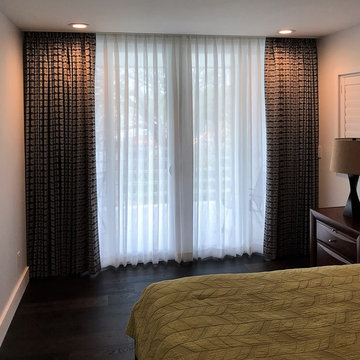
Motorized blackout draperies and sheers.
Mittelgroßes Klassisches Gästezimmer ohne Kamin mit beiger Wandfarbe, dunklem Holzboden und braunem Boden in Tampa
Mittelgroßes Klassisches Gästezimmer ohne Kamin mit beiger Wandfarbe, dunklem Holzboden und braunem Boden in Tampa
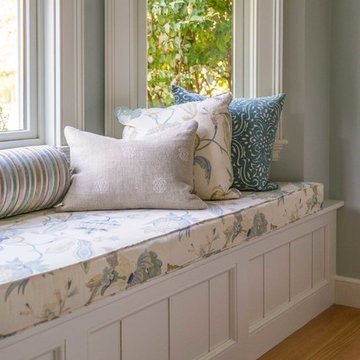
We gave this rather dated farmhouse some dramatic upgrades that brought together the feminine with the masculine, combining rustic wood with softer elements. In terms of style her tastes leaned toward traditional and elegant and his toward the rustic and outdoorsy. The result was the perfect fit for this family of 4 plus 2 dogs and their very special farmhouse in Ipswich, MA. Character details create a visual statement, showcasing the melding of both rustic and traditional elements without too much formality. The new master suite is one of the most potent examples of the blending of styles. The bath, with white carrara honed marble countertops and backsplash, beaded wainscoting, matching pale green vanities with make-up table offset by the black center cabinet expand function of the space exquisitely while the salvaged rustic beams create an eye-catching contrast that picks up on the earthy tones of the wood. The luxurious walk-in shower drenched in white carrara floor and wall tile replaced the obsolete Jacuzzi tub. Wardrobe care and organization is a joy in the massive walk-in closet complete with custom gliding library ladder to access the additional storage above. The space serves double duty as a peaceful laundry room complete with roll-out ironing center. The cozy reading nook now graces the bay-window-with-a-view and storage abounds with a surplus of built-ins including bookcases and in-home entertainment center. You can’t help but feel pampered the moment you step into this ensuite. The pantry, with its painted barn door, slate floor, custom shelving and black walnut countertop provide much needed storage designed to fit the family’s needs precisely, including a pull out bin for dog food. During this phase of the project, the powder room was relocated and treated to a reclaimed wood vanity with reclaimed white oak countertop along with custom vessel soapstone sink and wide board paneling. Design elements effectively married rustic and traditional styles and the home now has the character to match the country setting and the improved layout and storage the family so desperately needed. And did you see the barn? Photo credit: Eric Roth
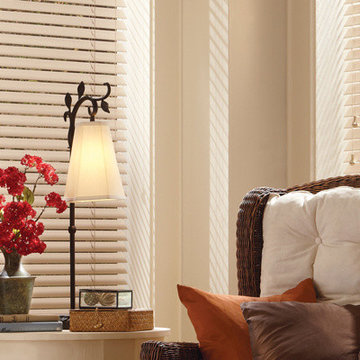
Kleines Klassisches Hauptschlafzimmer ohne Kamin mit beiger Wandfarbe, hellem Holzboden und braunem Boden in Sonstige

Master bedroom is where the old upstairs a
1950's addition was built. It used to be the living and dining rooms and is now a large master with study area and bath and walk in closets
Aaron Thompson photographer
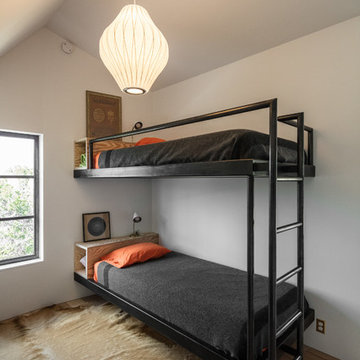
Blue Horse Building + Design / Architect - alterstudio architecture llp / Photography -James Leasure
Mittelgroßes Modernes Gästezimmer mit weißer Wandfarbe, hellem Holzboden und beigem Boden in Austin
Mittelgroßes Modernes Gästezimmer mit weißer Wandfarbe, hellem Holzboden und beigem Boden in Austin
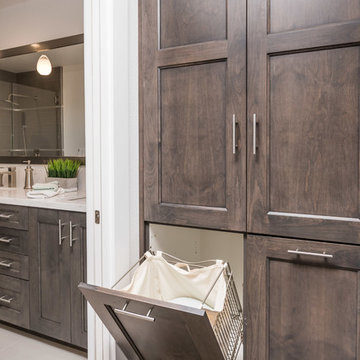
photo by Ian Coleman
Mittelgroßes Modernes Hauptschlafzimmer ohne Kamin mit weißer Wandfarbe, Laminat und braunem Boden in San Francisco
Mittelgroßes Modernes Hauptschlafzimmer ohne Kamin mit weißer Wandfarbe, Laminat und braunem Boden in San Francisco
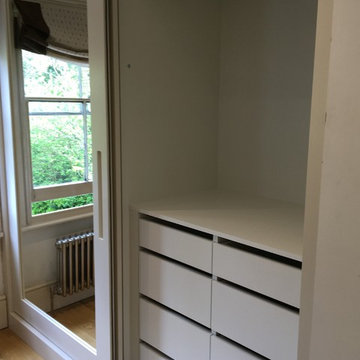
Design, manufacture and installation of a bespoke sliding mirrored door wardrobe in North London. Inside the wardrobe are eight soft close contemporary drawers, two parcel shelves and two clothes hanging rails. The wardrobe is scribed to fit the walls, floor and ceiling. The large doors have recessed finger pull handles and are sprayed in a hard wearing polyurethane finish. The inside is finished in a white melamine and all the drawers are fitted on Blum soft close drawer runners. The inside of the wardrobe and drawers could also have been made in a light veneer such as maple or oak and sprayed.
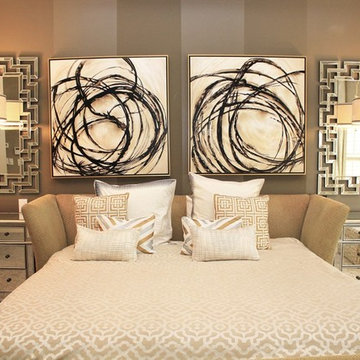
Mittelgroßes Klassisches Hauptschlafzimmer ohne Kamin mit beiger Wandfarbe, Teppichboden und beigem Boden in Atlanta
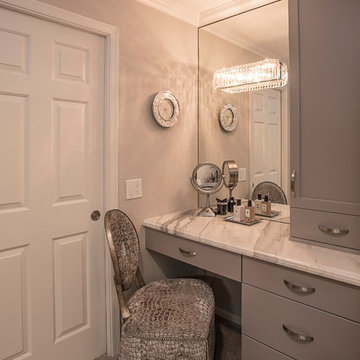
Scott Sandler
Kleines Klassisches Hauptschlafzimmer mit grauer Wandfarbe, Teppichboden, Hängekamin und verputzter Kaminumrandung in Phoenix
Kleines Klassisches Hauptschlafzimmer mit grauer Wandfarbe, Teppichboden, Hängekamin und verputzter Kaminumrandung in Phoenix
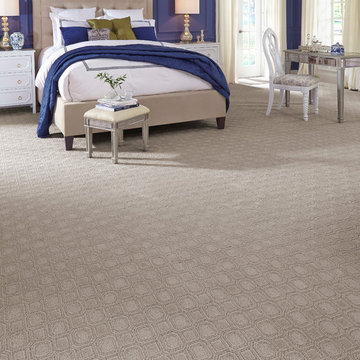
Genoa in Travertine by Shaw Floors.
Mittelgroßes Klassisches Gästezimmer ohne Kamin mit blauer Wandfarbe, Teppichboden und beigem Boden in Orange County
Mittelgroßes Klassisches Gästezimmer ohne Kamin mit blauer Wandfarbe, Teppichboden und beigem Boden in Orange County
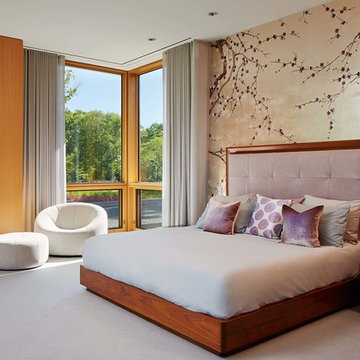
Großes Modernes Hauptschlafzimmer ohne Kamin mit bunten Wänden und Teppichboden in Chicago
Gehobene Braune Schlafzimmer Ideen und Design
6