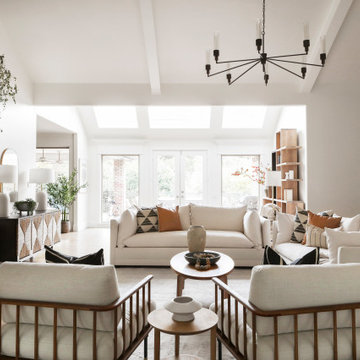Gehobene Braune Wohnen Ideen und Design
Sortieren nach:Heute beliebt
1 – 20 von 45.243 Fotos

Mittelgroßes, Repräsentatives, Offenes, Fernseherloses Modernes Wohnzimmer mit beiger Wandfarbe, hellem Holzboden, Gaskamin, Kaminumrandung aus Holz und braunem Boden in Cedar Rapids

Living room off the kitchen
reclaimed wood floors, plaster walls, custom furnshings and window treatments - stone facing on fireplace, metal cabinetry flanking fireplace and wrap around sectional sofa

The expansive Living Room features a floating wood fireplace hearth and adjacent wood shelves. The linear electric fireplace keeps the wall mounted tv above at a comfortable viewing height. Generous windows fill the 14 foot high roof with ample daylight.

Trent Teigen
Repräsentatives, Offenes, Mittelgroßes, Fernseherloses Modernes Wohnzimmer mit beiger Wandfarbe, Gaskamin, Kaminumrandung aus Stein, beigem Boden und Travertin in Sonstige
Repräsentatives, Offenes, Mittelgroßes, Fernseherloses Modernes Wohnzimmer mit beiger Wandfarbe, Gaskamin, Kaminumrandung aus Stein, beigem Boden und Travertin in Sonstige
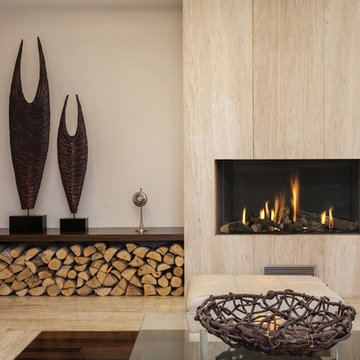
The Modore 95 MKII by Element4 is a frameless direct vent fireplace ideal for smaller spaces. It takes a twist on a classic one-sided firebox with exceptionally clean lines.

Brad Montgomery tym Homes
Großes, Offenes Klassisches Wohnzimmer mit Kamin, Kaminumrandung aus Stein, TV-Wand, weißer Wandfarbe, braunem Holzboden und braunem Boden in Salt Lake City
Großes, Offenes Klassisches Wohnzimmer mit Kamin, Kaminumrandung aus Stein, TV-Wand, weißer Wandfarbe, braunem Holzboden und braunem Boden in Salt Lake City

Großes, Offenes Modernes Wohnzimmer mit beiger Wandfarbe, hellem Holzboden, Kamin, gefliester Kaminumrandung und TV-Wand in Richmond
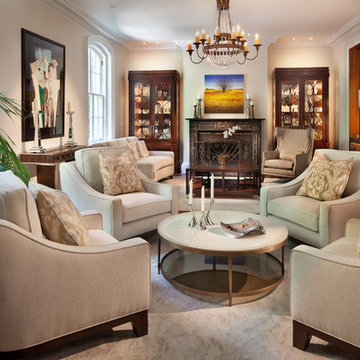
Abgetrenntes, Mittelgroßes, Repräsentatives, Fernseherloses Klassisches Wohnzimmer mit beiger Wandfarbe, braunem Holzboden, Kamin und Kaminumrandung aus Metall in Washington, D.C.

二室に仕切られていたリビングとキッチンダイニングを改修によって一室にまとめたLDK。空間ボリュームのバランスを検討しながら天井高さや素材を決定しました。一体の空間でありながらも、それぞれの空間を緩やかに仕切っています。
Großes, Offenes Nordisches Wohnzimmer ohne Kamin mit weißer Wandfarbe, braunem Holzboden, freistehendem TV, braunem Boden, Holzdecke und Tapetenwänden in Sonstige
Großes, Offenes Nordisches Wohnzimmer ohne Kamin mit weißer Wandfarbe, braunem Holzboden, freistehendem TV, braunem Boden, Holzdecke und Tapetenwänden in Sonstige

Au sein d'une belle maison de l'architecte Prunetti des années 50 de la ville de Dax, conception d'un espace bibliothèque.
Le projet consiste à révéler le potentiel de cet espace sous-exploité en lui attribuant à la fois une fonction définie ainsi qu'un panel de sensations.
La conception de cette pièce permet d'allier le confort lors de sessions reposantes de lectures à l'aventure et au voyage à travers la décoration choisie et les matériaux bruts utilisés.
Certains éléments architecturaux au style plus classique sont également réutilisés afin de préserver les codes généraux de la maison dans laquelle cet espace s'intègre.
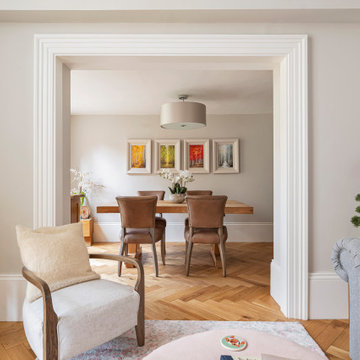
The sitting/breakfast room was originally separate dining and boot rooms. We adjusted the space and refurbished it entirely, cleaning up the floor, designing and picking the lighting and hanging the artwork. Creating a lovely light and airy finish.

ダイニングから続くリビング空間はお客様の希望で段下がりの和室に。天井高を抑え上階はスキップフロアに。
Kleines, Offenes Wohnzimmer ohne Kamin mit weißer Wandfarbe, Tatami-Boden, freistehendem TV, beigem Boden, Tapetendecke und Tapetenwänden in Sonstige
Kleines, Offenes Wohnzimmer ohne Kamin mit weißer Wandfarbe, Tatami-Boden, freistehendem TV, beigem Boden, Tapetendecke und Tapetenwänden in Sonstige
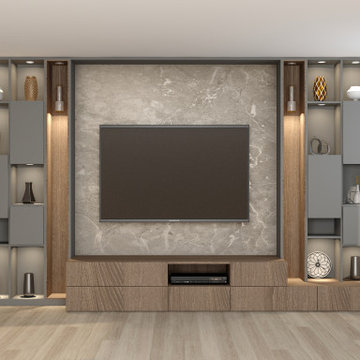
Wall Mounted TV Unit brown orleans oak dust grey with lighting and floating bookcases storage
Kleines, Offenes Modernes Heimkino mit Multimediawand in London
Kleines, Offenes Modernes Heimkino mit Multimediawand in London

Our clients in Tower Lakes, IL, needed more storage and functionality from their kitchen. They were primarily focused on finding the right combination of cabinets, shelves, and drawers that fit all their cookware, flatware, and appliances. They wanted a brighter, bigger space with a natural cooking flow and plenty of storage. Soffits and crown molding needed to be removed to make the kitchen feel larger. Redesign elements included: relocating the fridge, adding a baking station and coffee bar, and placing the microwave in the kitchen island.
Advance Design Studio’s Claudia Pop offered functional, creative, and unique solutions to the homeowners’ problems. Our clients wanted a unique kitchen that was not completely white, a balance of design and function. Claudia offered functional, creative, and unique solutions to Chad and Karen’s kitchen design challenges. The first thing to go was soffits. Today, most kitchens can benefit from the added height and space; removing soffits is nearly always step one. Steely gray-blue was the color of choice for a freshly unique look bringing a sophisticated-looking space to wrap around the fresh new kitchen. Cherry cabinetry in a true brown stain compliments the stormy accents with sharp contrasting white Cambria quartz top balancing out the space with a dramatic flair.
“We wanted something unique and special in this space, something none of the neighbors would have,” said Claudia.
The dramatic veined Cambria countertops continue upward into a backsplash behind three complimentary open shelves. These countertops provide visual texture and movement in the kitchen. The kitchen includes two larder cabinets for both the coffee bar and baking station. The kitchen is now functional and unique in design.
“When we design a new kitchen space, as designers, we are always looking for ways to balance interesting design elements with practical functionality,” Claudia said. “This kitchen’s new design is not only way more functional but is stunning in a way a piece of art can catch one’s attention.”
Decorative mullions with mirrored inserts sit atop dual sentinel pantries flanking the new refrigerator, while a 48″ dual fuel Wolf range replaced the island cooktop and double oven. The new microwave is cleverly hidden within the island, eliminating the cluttered counter and attention-grabbing wall of stainless steel from the previous space.
The family room was completely renovated, including a beautifully functional entertainment bar with the same combination of woods and stone as the kitchen and coffee bar. Mesh inserts instead of plain glass add visual texture while revealing pristine glassware. Handcrafted built-ins surround the fireplace.
The beautiful and efficient design created by designer Claudia transitioned directly to the installation team seamlessly, much like the basement project experience Chad and Karen enjoyed previously.
“We definitely will and have recommended Advance Design Studio to friends who are looking to embark on a project small or large,” Karen said.
“Everything that was designed and built exactly how we envisioned it, and we are really enjoying it to its full potential,” Karen said.
Our award-winning design team would love to create a beautiful, functional, and spacious place for you and your family. With our “Common Sense Remodeling” approach, the process of renovating your home has never been easier. Contact us today at 847-665-1711 or schedule an appointment.
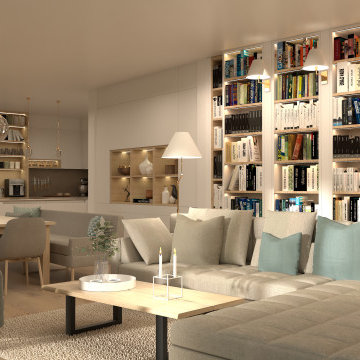
Wohnbereich mit Bibliothekswänden.
Mittelgroße Skandinavische Bibliothek mit braunem Holzboden in München
Mittelgroße Skandinavische Bibliothek mit braunem Holzboden in München

We took advantage of the double volume ceiling height in the living room and added millwork to the stone fireplace, a reclaimed wood beam and a gorgeous, chandelier. The sliding doors lead out to the sundeck and the lake beyond. TV's mounted above fireplaces tend to be a little high for comfortable viewing from the sofa, so this tv is mounted on a pull down bracket for use when the fireplace is not turned on. Floating white oak shelves replaced upper cabinets above the bar area.

In this Basement, we created a place to relax, entertain, and ultimately create memories in this glam, elegant, with a rustic twist vibe space. The Cambria Luxury Series countertop makes a statement and sets the tone. A white background intersected with bold, translucent black and charcoal veins with muted light gray spatter and cross veins dispersed throughout. We created three intimate areas to entertain without feeling separated as a whole.

Großes, Repräsentatives, Abgetrenntes Maritimes Wohnzimmer mit blauer Wandfarbe, Keramikboden und vertäfelten Wänden in Wilmington
Gehobene Braune Wohnen Ideen und Design
1
