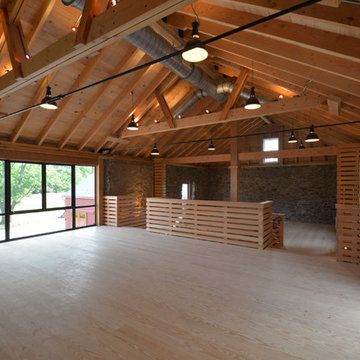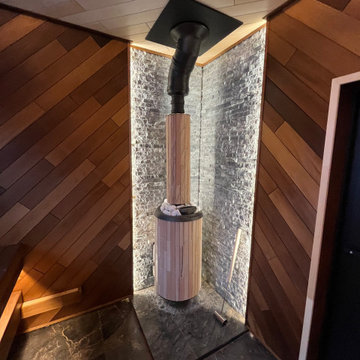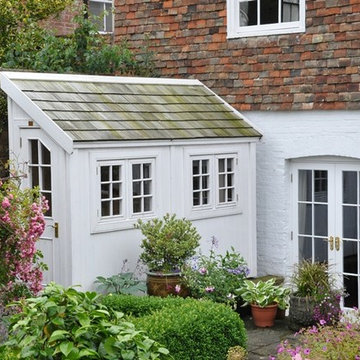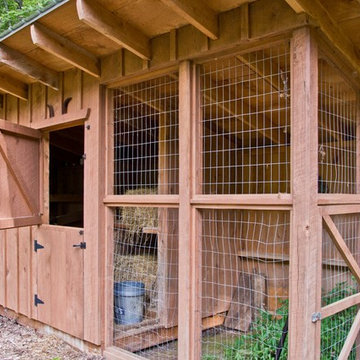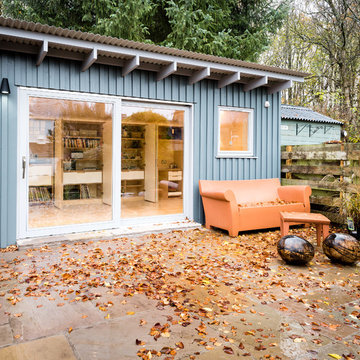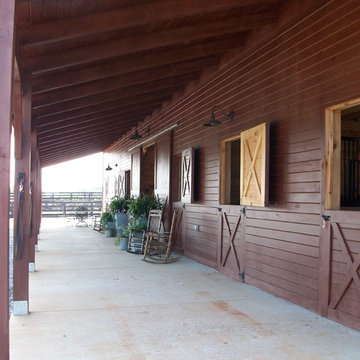Gehobene Braunes Gartenhaus Ideen und Design
Suche verfeinern:
Budget
Sortieren nach:Heute beliebt
1 – 20 von 354 Fotos
1 von 3
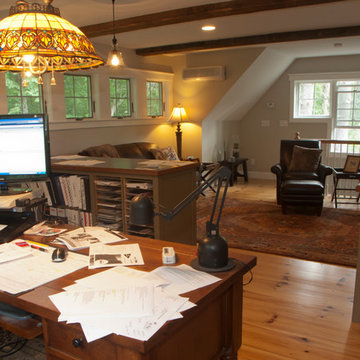
Großes Landhausstil Gartenhaus als Arbeitsplatz, Studio oder Werkraum in Manchester
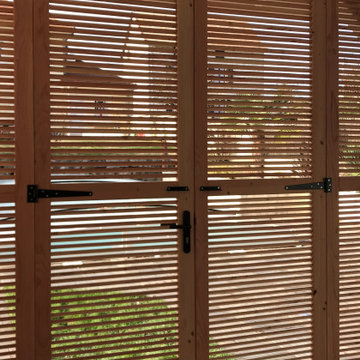
Réalisation et pose de cloisons persiennes en Douglas avec portes battantes et coulissantes.
Freistehender, Großer Moderner Geräteschuppen in Lyon
Freistehender, Großer Moderner Geräteschuppen in Lyon
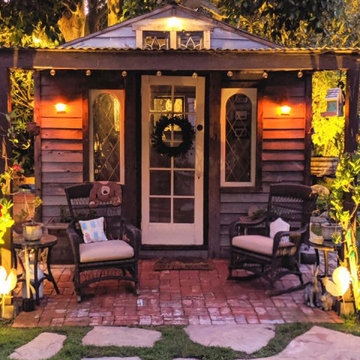
Why should the kids have all the fun? Adding a she shed to this space gave the grown-ups their very own space on a property with several play houses to choose from.
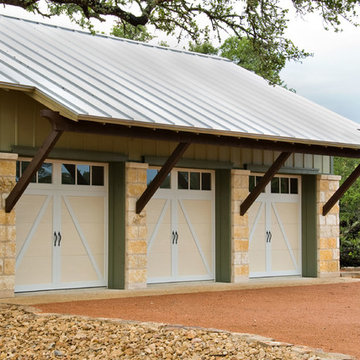
3 car garage and shed.
Freistehende, Große Klassische Scheune in Austin
Freistehende, Große Klassische Scheune in Austin
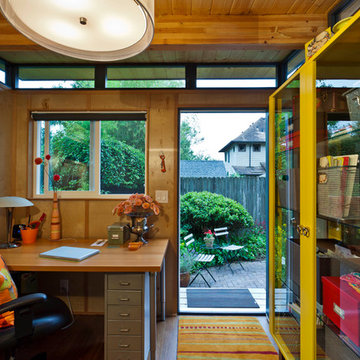
Dominic AZ Bonuccelli
Freistehendes, Kleines Modernes Gartenhaus als Arbeitsplatz, Studio oder Werkraum in Portland
Freistehendes, Kleines Modernes Gartenhaus als Arbeitsplatz, Studio oder Werkraum in Portland
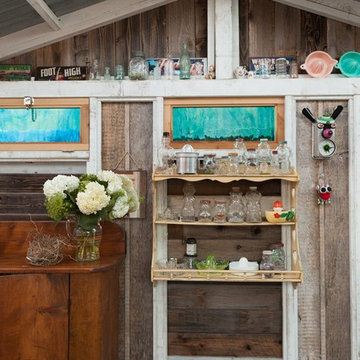
Kim Snyder Photography
Freistehendes, Mittelgroßes Shabby-Look Gästehaus in San Luis Obispo
Freistehendes, Mittelgroßes Shabby-Look Gästehaus in San Luis Obispo
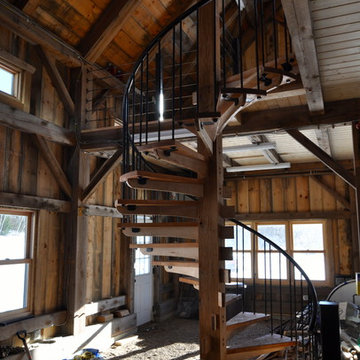
Behiive Photography
Freistehendes, Kleines Uriges Gartenhaus als Arbeitsplatz, Studio oder Werkraum in Burlington
Freistehendes, Kleines Uriges Gartenhaus als Arbeitsplatz, Studio oder Werkraum in Burlington
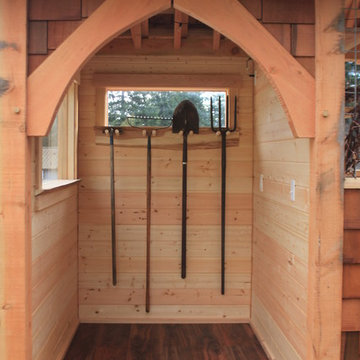
Japanese-themed potting shed. Timber-framed with reclaimed douglas fir beams and finished with cedar, this whimsical potting shed features a farm sink, hardwood counter tops, a built-in potting soil bin, live-edge shelving, fairy lighting, and plenty of space in the back to store all your garden tools.
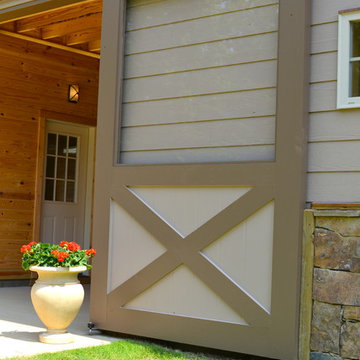
Custom Barn doors Photo: David Clark
Freistehende, Große Klassische Scheune in Nashville
Freistehende, Große Klassische Scheune in Nashville
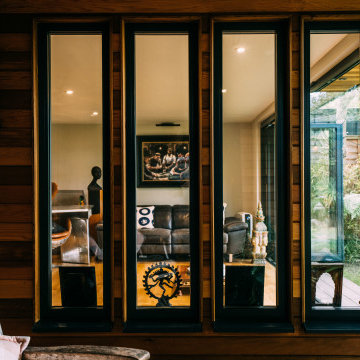
We design and build Garden rooms that look good from any angle.. We create outdoor rooms that sit and interact within your garden, spaces that are bespoke and built and designed around your own unique specifications.
Allow yourself to create your dream room and get into the Garden room.
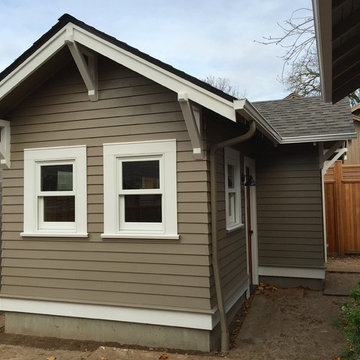
Rebuild llc
Freistehendes, Kleines Rustikales Gartenhaus als Arbeitsplatz, Studio oder Werkraum in Portland
Freistehendes, Kleines Rustikales Gartenhaus als Arbeitsplatz, Studio oder Werkraum in Portland
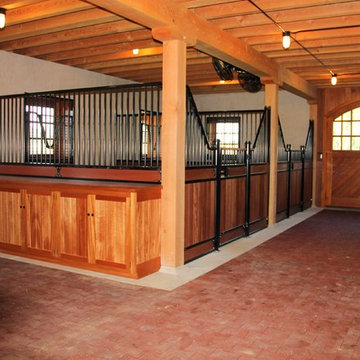
custom horse stalls set in timber frame bank barn
rubber pavers in cross aisle
custom cabinets and carriage doors
Freistehende, Geräumige Klassische Scheune in Philadelphia
Freistehende, Geräumige Klassische Scheune in Philadelphia
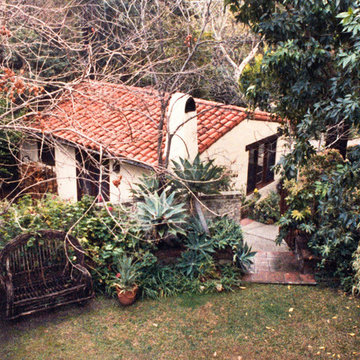
View of La Casita from main house shows mission tile from former garage that was salvaged and reused. Pool is beyond, to the right.
Freistehendes, Kleines Mediterranes Gästehaus in Los Angeles
Freistehendes, Kleines Mediterranes Gästehaus in Los Angeles
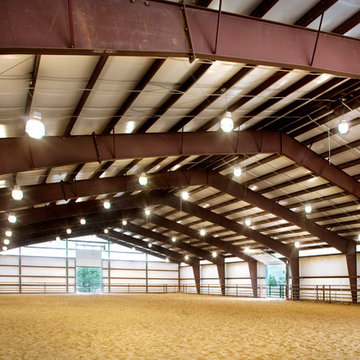
This project was designed to accommodate the client’s wish to have a traditional and functional barn that could also serve as a backdrop for social and corporate functions. Several years after it’s completion, this has become just the case as the clients routinely host everything from fundraisers to cooking demonstrations to political functions in the barn and outdoor spaces. In addition to the barn, Axial Arts designed an indoor arena, cattle & hay barn, and a professional grade equipment workshop with living quarters above it. The indoor arena includes a 100′ x 200′ riding arena as well as a side space that includes bleacher space for clinics and several open rail stalls. The hay & cattle barn is split level with 3 bays on the top level that accommodates tractors and front loaders as well as a significant tonnage of hay. The lower level opens to grade below with cattle pens and equipment for breeding and calving. The cattle handling systems and stocks both outside and inside were designed by Temple Grandin- renowned bestselling author, autism activist, and consultant to the livestock industry on animal behavior. This project was recently featured in Cowboy & Indians Magazine. As the case with most of our projects, Axial Arts received this commission after being recommended by a past client.
Gehobene Braunes Gartenhaus Ideen und Design
1
