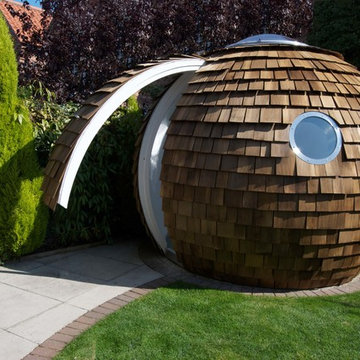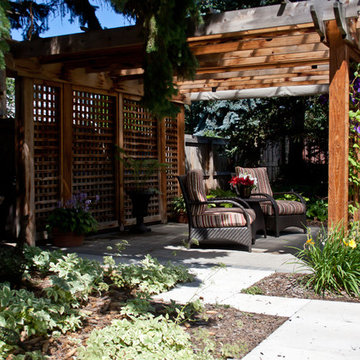Gehobene Eklektischer Patio Ideen und Design
Suche verfeinern:
Budget
Sortieren nach:Heute beliebt
21 – 40 von 713 Fotos
1 von 3
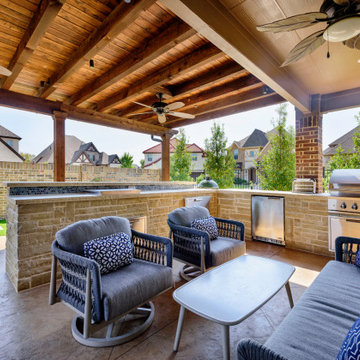
Kleiner, Überdachter Stilmix Patio hinter dem Haus mit Outdoor-Küche und Betonplatten in Dallas
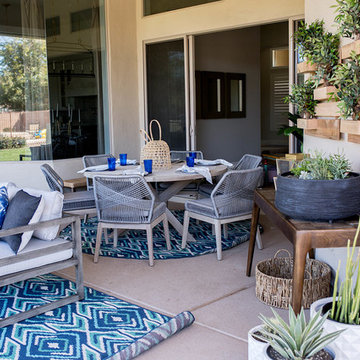
outdoor space with color and a good energy feel
Großer, Überdachter Stilmix Patio hinter dem Haus mit Betonplatten in Phoenix
Großer, Überdachter Stilmix Patio hinter dem Haus mit Betonplatten in Phoenix
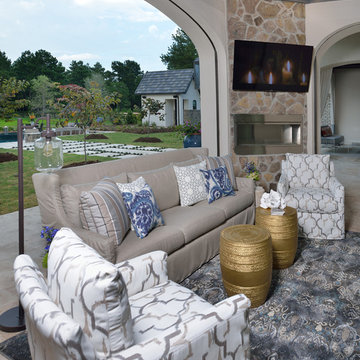
Miro Dvorscak
Peterson Homebuilders, Inc.
Paul Kevin Dix Designs
Großer, Gefliester, Überdachter Stilmix Patio hinter dem Haus mit Feuerstelle in Houston
Großer, Gefliester, Überdachter Stilmix Patio hinter dem Haus mit Feuerstelle in Houston
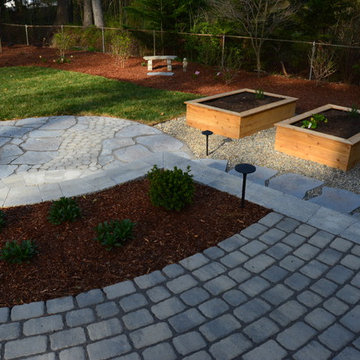
Großes, Unbedecktes Stilmix Patio mit Gemüsegarten hinter dem Haus mit Betonboden in Richmond
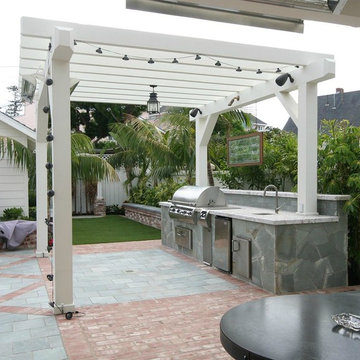
The hard-scape pattern of the rectangle of slate tiles create a 'room' designated for this outdoor kitchen
photo-Torrey Pines Landscape Co., Inc
Mittelgroße Stilmix Pergola hinter dem Haus mit Outdoor-Küche und Pflastersteinen in San Diego
Mittelgroße Stilmix Pergola hinter dem Haus mit Outdoor-Küche und Pflastersteinen in San Diego
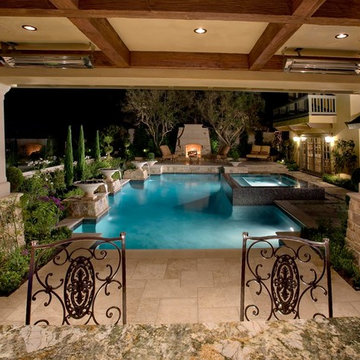
Mittelgroßer Stilmix Patio mit Outdoor-Küche, Natursteinplatten und Gazebo in Orange County
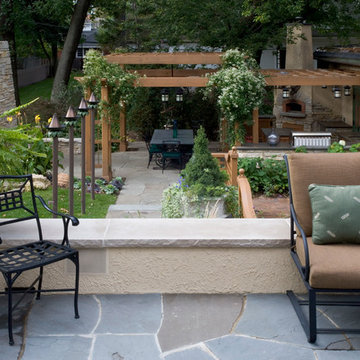
All photos by Linda Oyama Bryan. Home restoration by Von Dreele-Freerksen Construction
Mittelgroße Stilmix Pergola hinter dem Haus mit Outdoor-Küche und Natursteinplatten in Chicago
Mittelgroße Stilmix Pergola hinter dem Haus mit Outdoor-Küche und Natursteinplatten in Chicago
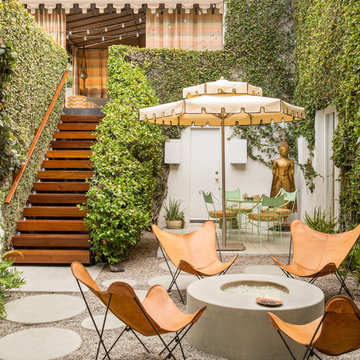
Mittelgroßer, Unbedeckter Eklektischer Patio mit Kies im Innenhof mit Feuerstelle in Los Angeles
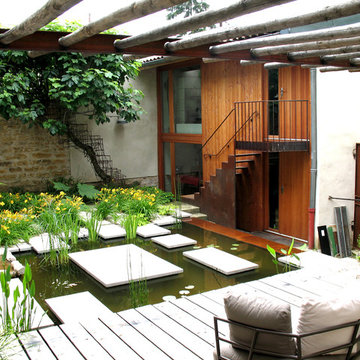
Mittelgroße Eklektische Pergola hinter dem Haus mit Wasserspiel und Dielen in Lyon
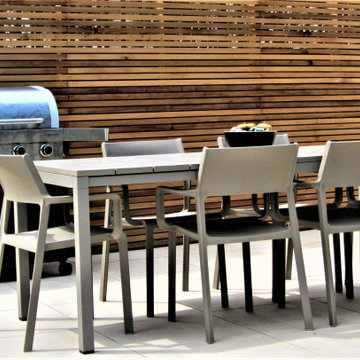
The owners of this long, narrow garden wanted to transform it into a sociable space for outdoor entertaining and relaxation with a boho chic style with lots of textural contrast. An existing run of steep steps and brick retaining walls was to be completely removed in favour of safer, statement steps and textured retaining walls. A new patio in large format porcelain tiles was designed to deliver an inside-out feel complementing the house's interior flooring. An old shed to the rear was removed and replaced with a large, modern garden room that does double duty as both a yoga studio and party/play room. To take advantage of the afternoon sun, a second small patio was created halfway down the garden. An eclectic mix of memorabilia and decorative accessories add a personal touch and provide pops of colour and visual interest throughout the garden.
The new main patio was designed to provide plenty of room for al fresco dining as well as a lounge space with a modern outdoor sofa dressed with comfy cushions and storm candle accessories. The relaxing sound of water is provided in the shape of a spherical rainbow sandstone water feature while a large egg chair, surrounded by an eclectic mix of planters, provides views across the whole garden. New terraced retaining walls are finished in a splitface slate cladding for textural interest while an L-shaped run of wide steps lead you down to the lawn area where a stepping stone path leads on to the next area of the garden.
A contemplation area, complete with lanterns and planters, is created at the halfway point with space for a pre-loved bench of sentimental value on which to sit and enjoy the afternoon sun. The whole area is zoned with the addition of a bespoke western red cedar pergola giving a sense of enclosure and linking this area back to the cedar batten boundary treatment at the upper patio level. To the rear of the garden sits a new, modern garden room, complete with its own disco balls and a patio just large enough for a bistro table and chair set. The area is completed with timber sleeper raised beds and a set of steps leading up to the main lawn level. A combination of low-maintenance planting and retained mature shrubs, complete the garden scheme while garden lighting extends the garden's use well into the evening.
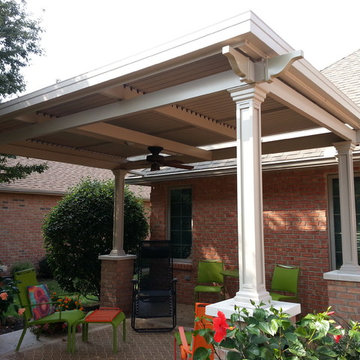
Add a freestanding patio cover to your backyard space to protect it from sun, heat, and rain. This cover opens by remote. When open it allows sunshine and warming solar energy into home and onto patio during cooler months. When partially opened it still keeps out sun, but allows hot air to escape, providing more comfort. Impress your friends with this state the art shade structure. Add a UL Wet Listed Fan to keep the cool air circulating.
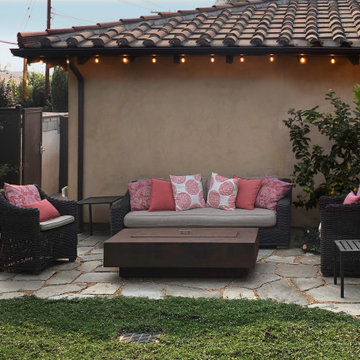
An industrial CorTen fire table and outdoor seating create another wonderful place to relax. A low water groundcover “lawn” and play set make this yard friendly to both children and adults. Outdoor lighting in the evening completes the magical setting.
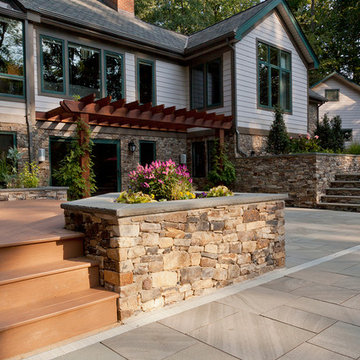
Tropical living in timeless, luxurious style. ... Modern Balinese, and a blend of Asian influences with Contemporary, Mediterranean architecture.
Builder: Professional Grounds, Inc.
Photography: George Brown Photography
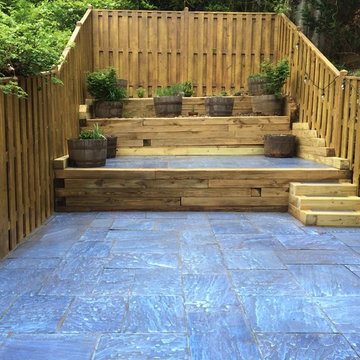
Mittelgroßer, Unbedeckter Eklektischer Patio hinter dem Haus mit Natursteinplatten in Orange County
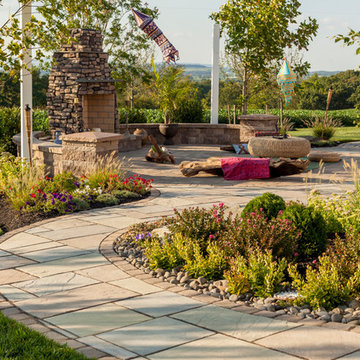
Großer, Unbedeckter Eklektischer Patio hinter dem Haus mit Kamin und Natursteinplatten in Boston
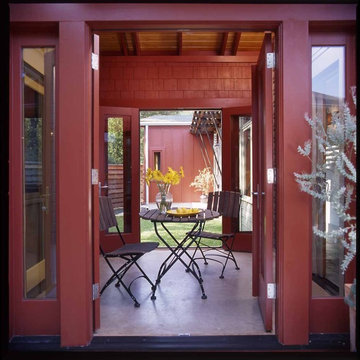
Taking a nod from early pioneer homes, this breezway invites natural air currents to ventilate the home. The space is designed to connect two of the three exterior courtyards, to expand the footprint of the home into the landcape and make a comfortable ambiguity between the interior and exterior.
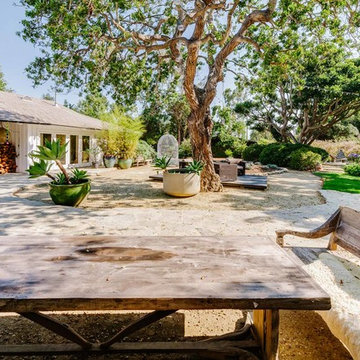
Geräumiger, Unbedeckter Eklektischer Patio hinter dem Haus mit Outdoor-Küche und Natursteinplatten in Los Angeles
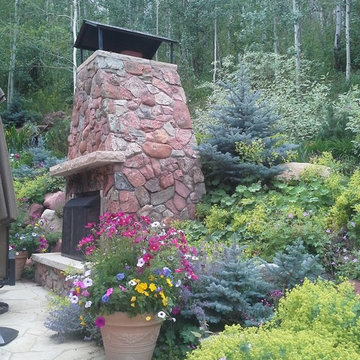
Custom stone veneer fireplace incorporates native stone and house veneer into the landscape. Terraced boulder retaining walls are filled with mountain style plantings.
Gehobene Eklektischer Patio Ideen und Design
2
