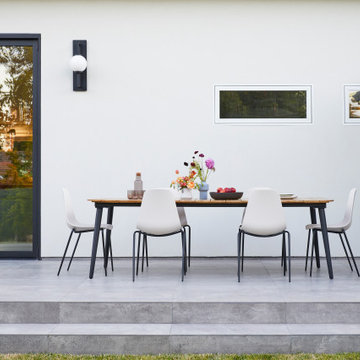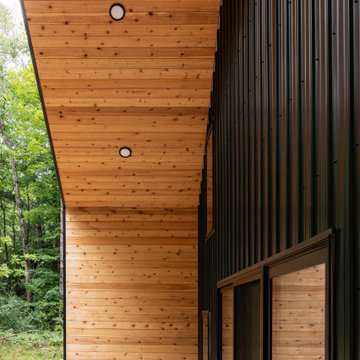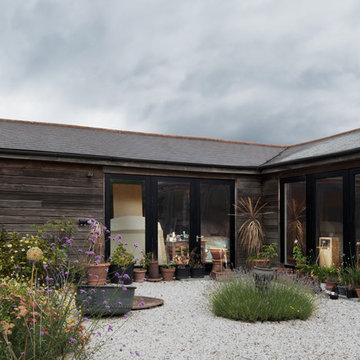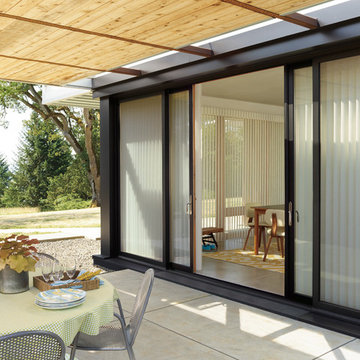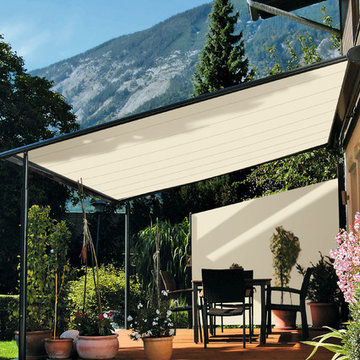Gehobene Skandinavischer Patio Ideen und Design
Suche verfeinern:
Budget
Sortieren nach:Heute beliebt
1 – 20 von 66 Fotos
1 von 3
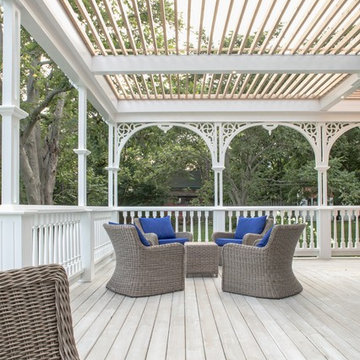
Slatted clear cedar covering shades the south windows without limiting view to the sky. Gingerbread arching and posts were recreated to match the existing Arts & Craft style.
Photography: Sean McBride
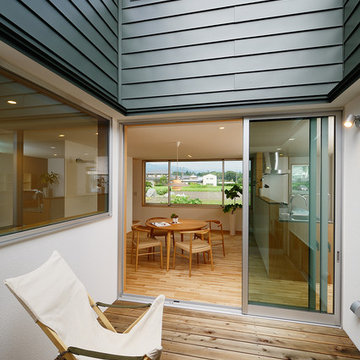
家の中央にウッドデッキの中庭を設け、外からの視線を遮った完全にプライベートな外部空間を作りました。上部からの優しい光を室内に届け、風通しのよい気持ちの良い空間を作り出します。
日当たりもよく晴れの日には洗濯物を干す場所としても活用できます。
Mittelgroßer Skandinavischer Patio im Innenhof mit Dielen in Sonstige
Mittelgroßer Skandinavischer Patio im Innenhof mit Dielen in Sonstige
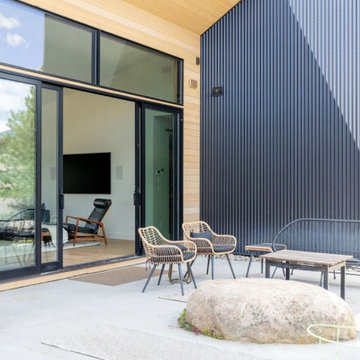
Rocky Mountain Finishes provided the prefinished CVG Hemlock siding and soffit, as well as the wire-brushed pine.
Großer, Überdachter Skandinavischer Patio hinter dem Haus mit Betonplatten in Sonstige
Großer, Überdachter Skandinavischer Patio hinter dem Haus mit Betonplatten in Sonstige
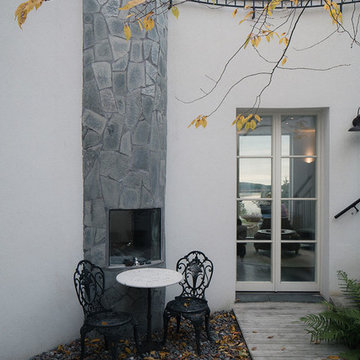
Unbedeckter, Mittelgroßer Nordischer Patio im Innenhof mit Dielen und Kamin in Stockholm
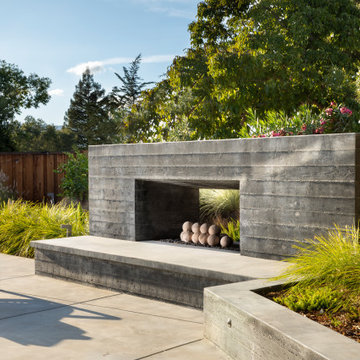
Board formed concrete fireplace
Mittelgroßer Skandinavischer Patio hinter dem Haus mit Kamin und Betonplatten in San Francisco
Mittelgroßer Skandinavischer Patio hinter dem Haus mit Kamin und Betonplatten in San Francisco
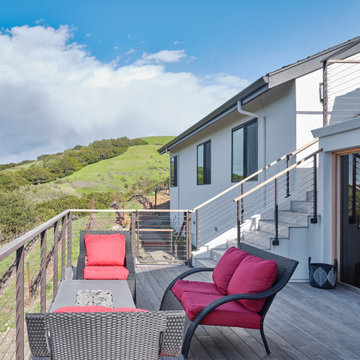
This Scandinavian-style home is a true masterpiece in minimalist design, perfectly blending in with the natural beauty of Moraga's rolling hills. With an elegant fireplace and soft, comfortable seating, the living room becomes an ideal place to relax with family. The revamped kitchen boasts functional features that make cooking a breeze, and the cozy dining space with soft wood accents creates an intimate atmosphere for family dinners or entertaining guests. The luxurious bedroom offers sprawling views that take one’s breath away. The back deck is the ultimate retreat, providing an abundance of stunning vistas to enjoy while basking in the sunshine. The sprawling deck, complete with a Finnish sauna and outdoor shower, is the perfect place to unwind and take in the magnificent views. From the windows and floors to the kitchen and bathrooms, everything has been carefully curated to create a serene and bright space that exudes Scandinavian charisma.
---Project by Douglah Designs. Their Lafayette-based design-build studio serves San Francisco's East Bay areas, including Orinda, Moraga, Walnut Creek, Danville, Alamo Oaks, Diablo, Dublin, Pleasanton, Berkeley, Oakland, and Piedmont.
For more about Douglah Designs, click here: http://douglahdesigns.com/
To learn more about this project, see here: https://douglahdesigns.com/featured-portfolio/scandinavian-home-design-moraga
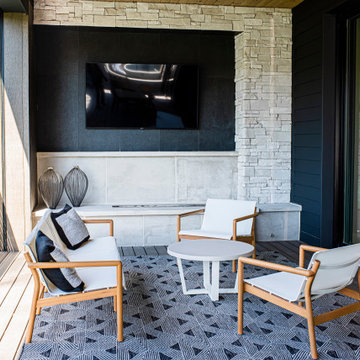
The new construction luxury home was designed by our Carmel design-build studio with the concept of 'hygge' in mind – crafting a soothing environment that exudes warmth, contentment, and coziness without being overly ornate or cluttered. Inspired by Scandinavian style, the design incorporates clean lines and minimal decoration, set against soaring ceilings and walls of windows. These features are all enhanced by warm finishes, tactile textures, statement light fixtures, and carefully selected art pieces.
In the living room, a bold statement wall was incorporated, making use of the 4-sided, 2-story fireplace chase, which was enveloped in large format marble tile. Each bedroom was crafted to reflect a unique character, featuring elegant wallpapers, decor, and luxurious furnishings. The primary bathroom was characterized by dark enveloping walls and floors, accentuated by teak, and included a walk-through dual shower, overhead rain showers, and a natural stone soaking tub.
An open-concept kitchen was fitted, boasting state-of-the-art features and statement-making lighting. Adding an extra touch of sophistication, a beautiful basement space was conceived, housing an exquisite home bar and a comfortable lounge area.
---Project completed by Wendy Langston's Everything Home interior design firm, which serves Carmel, Zionsville, Fishers, Westfield, Noblesville, and Indianapolis.
For more about Everything Home, see here: https://everythinghomedesigns.com/
To learn more about this project, see here:
https://everythinghomedesigns.com/portfolio/modern-scandinavian-luxury-home-westfield/
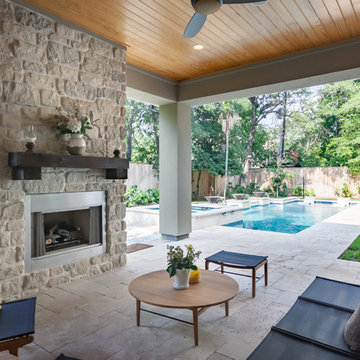
Connie Anderson
Großer, Überdachter Skandinavischer Patio hinter dem Haus mit Outdoor-Küche und Natursteinplatten in Houston
Großer, Überdachter Skandinavischer Patio hinter dem Haus mit Outdoor-Küche und Natursteinplatten in Houston
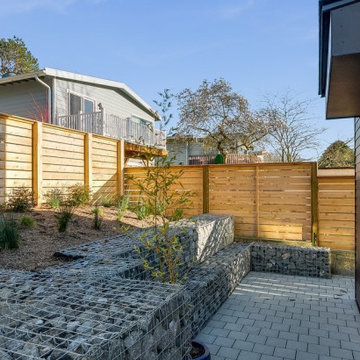
Kleiner, Unbedeckter Skandinavischer Patio neben dem Haus mit Betonboden in Seattle
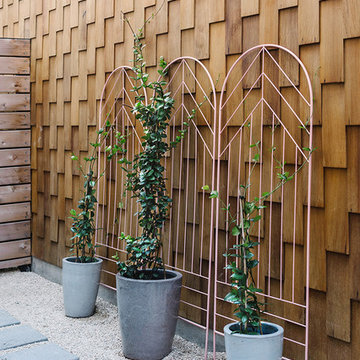
Completed in 2015, this project incorporates a Scandinavian vibe to enhance the modern architecture and farmhouse details. The vision was to create a balanced and consistent design to reflect clean lines and subtle rustic details, which creates a calm sanctuary. The whole home is not based on a design aesthetic, but rather how someone wants to feel in a space, specifically the feeling of being cozy, calm, and clean. This home is an interpretation of modern design without focusing on one specific genre; it boasts a midcentury master bedroom, stark and minimal bathrooms, an office that doubles as a music den, and modern open concept on the first floor. It’s the winner of the 2017 design award from the Austin Chapter of the American Institute of Architects and has been on the Tribeza Home Tour; in addition to being published in numerous magazines such as on the cover of Austin Home as well as Dwell Magazine, the cover of Seasonal Living Magazine, Tribeza, Rue Daily, HGTV, Hunker Home, and other international publications.
----
Featured on Dwell!
https://www.dwell.com/article/sustainability-is-the-centerpiece-of-this-new-austin-development-071e1a55
---
Project designed by the Atomic Ranch featured modern designers at Breathe Design Studio. From their Austin design studio, they serve an eclectic and accomplished nationwide clientele including in Palm Springs, LA, and the San Francisco Bay Area.
For more about Breathe Design Studio, see here: https://www.breathedesignstudio.com/
To learn more about this project, see here: https://www.breathedesignstudio.com/scandifarmhouse
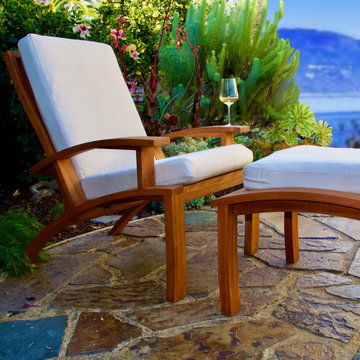
Designed to be the oasis you dream of coming home to, this graceful lounge set is the ultimate combination of comfort and class. The chair and loveseat backs are adjustable and curved for lumbar support. The armrests are broad and flat at the front - perfect for a glass of wine or hors d'oeuvres plate. The subtle curves of the pressure-bent hardwood lend a soft sophistication to these pieces. The shapely loveseats are custom-designed for lazing around the fire. Their seats are curved to wrap around the fire pit, with independently-reclining backs for serene comfort.
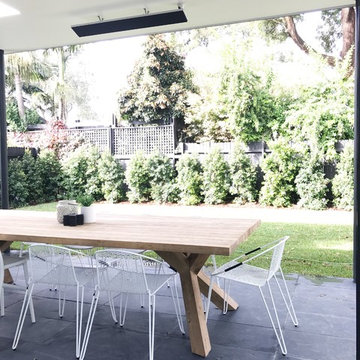
Clare Le Roy
Großer Nordischer Patio hinter dem Haus mit Natursteinplatten in Sydney
Großer Nordischer Patio hinter dem Haus mit Natursteinplatten in Sydney
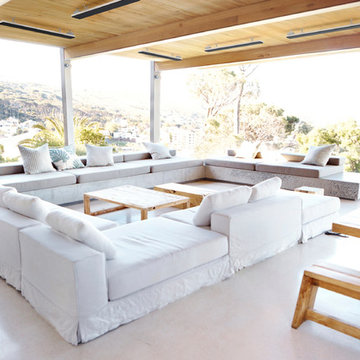
Large lounge in outdoor room, white lounge with Heatstrip patio heaters
Geräumiger, Gefliester Nordischer Patio in San Diego
Geräumiger, Gefliester Nordischer Patio in San Diego
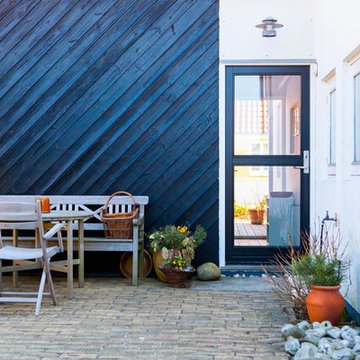
Unbedeckter, Mittelgroßer Nordischer Patio hinter dem Haus mit Pflastersteinen und Kübelpflanzen in Kopenhagen
Gehobene Skandinavischer Patio Ideen und Design
1
