Gehobene Esszimmer mit Hängekamin Ideen und Design
Suche verfeinern:
Budget
Sortieren nach:Heute beliebt
61 – 80 von 203 Fotos
1 von 3
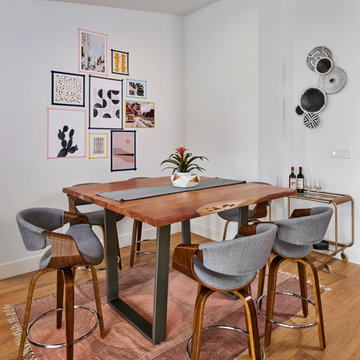
Bar height dining table with a nearby bar cart for entertaining. Graphic prints and accent walls add dimensions and pops of color to the room.
Offenes, Mittelgroßes Modernes Esszimmer mit schwarzer Wandfarbe, braunem Holzboden, Hängekamin, Kaminumrandung aus Metall, braunem Boden und gewölbter Decke in Sonstige
Offenes, Mittelgroßes Modernes Esszimmer mit schwarzer Wandfarbe, braunem Holzboden, Hängekamin, Kaminumrandung aus Metall, braunem Boden und gewölbter Decke in Sonstige
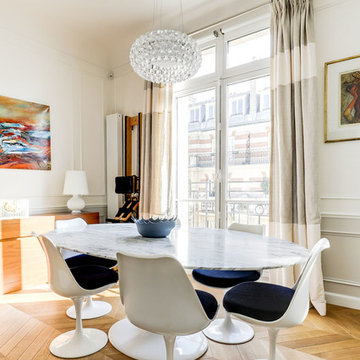
Atelier Germain
Mittelgroßes Klassisches Esszimmer mit weißer Wandfarbe, hellem Holzboden und Hängekamin in Paris
Mittelgroßes Klassisches Esszimmer mit weißer Wandfarbe, hellem Holzboden und Hängekamin in Paris
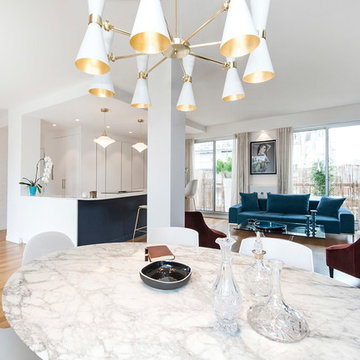
Suite à une nouvelle acquisition cette ancien duplex a été transformé en triplex. Un étage pièce de vie, un étage pour les enfants pré ado et un étage pour les parents. Nous avons travaillé les volumes, la clarté, un look à la fois chaleureux et épuré
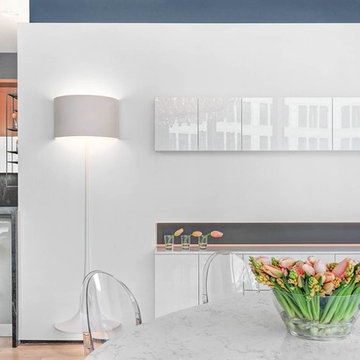
Open space dining room. We added a new wall by embedding two custom made cabinets on the wall to give a light feeling and to clear the circulation area. We have used the some indirect Led strip lights to emphasize the addition and give the illusion of lightness.
White verses the industrial Grey-Blue background gives depth to the very bright room and balances the rest of the colors surrounding the wall.
Photo Credit: Michael Hartman
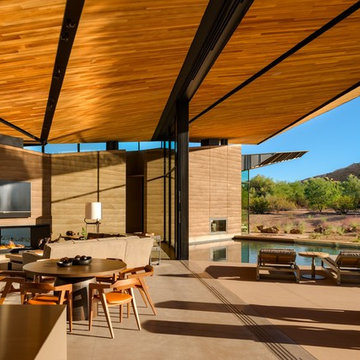
Photography by Alexander Vertikoff
Architect/Designer | Kendle Design Collaborative
Builder | Desert Star Construction
Interior Designer | David Michael Miller Associates
Landscape Architect/Designer | GBTwo
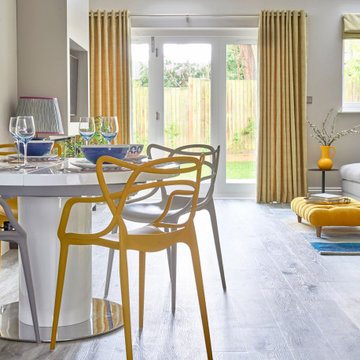
Colourful open plan living dining area.
Offenes, Mittelgroßes Modernes Esszimmer mit grauer Wandfarbe, Vinylboden, Hängekamin, Kaminumrandung aus Holz und grauem Boden in Essex
Offenes, Mittelgroßes Modernes Esszimmer mit grauer Wandfarbe, Vinylboden, Hängekamin, Kaminumrandung aus Holz und grauem Boden in Essex
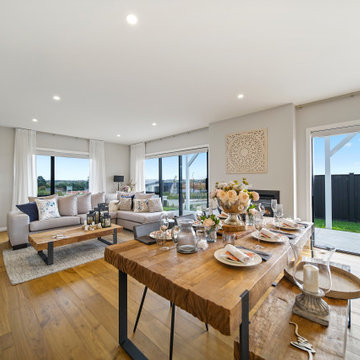
Große Rustikale Wohnküche mit weißer Wandfarbe, braunem Holzboden, Hängekamin, gefliester Kaminumrandung, braunem Boden und gewölbter Decke in Auckland
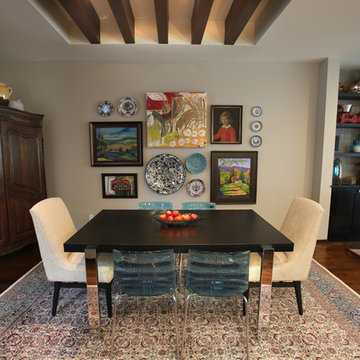
room2improve worked with the clients in this Birmingham Michigan home for about a year. The client went room by room. The rugs and the armoire were existing, and the client wanted to incorporate them into a more eclectic and contemporary look. Through our consultation services, they achieved what they wanted without the long term commitments and service fees of some interior design firms. They wanted floor plans, art and accessory ideas, some new furnitures, wall colors, wallpaper ideas, and built-in ideas.
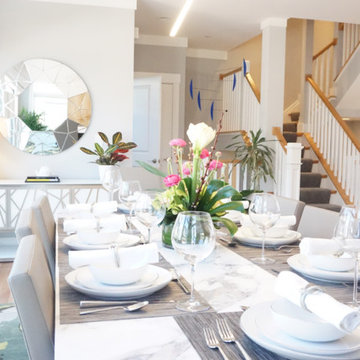
This dining room allows for casual yet elegant entertaining. Gold color of the lamp on buffet chosen to compliment color in area rug. Round mirror selected to reflect view and light from wall of windows. Blue mobile hangs in open stairwell to create organic movement to contrast with the linear architectural details.
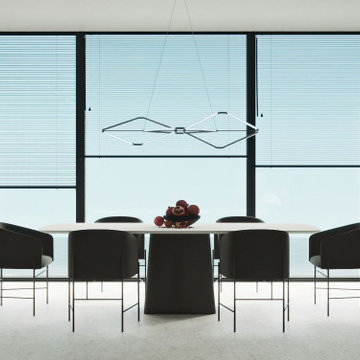
Offenes, Großes Modernes Esszimmer mit weißer Wandfarbe, Betonboden, Hängekamin, Kaminumrandung aus Metall und grauem Boden in Sonstige
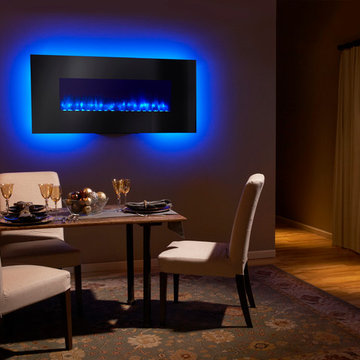
SimpliFire 58" Linear Wall Mount
Geschlossenes, Mittelgroßes Stilmix Esszimmer mit beiger Wandfarbe, braunem Holzboden, Hängekamin und Kaminumrandung aus Metall in Orange County
Geschlossenes, Mittelgroßes Stilmix Esszimmer mit beiger Wandfarbe, braunem Holzboden, Hängekamin und Kaminumrandung aus Metall in Orange County
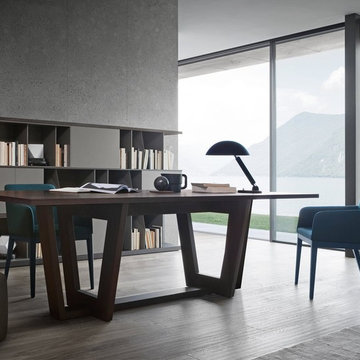
Bei dem Namen Candy denk man zunächst an zuckersüße Bonbons, meist knallbunt und lecker.
Dabei ist der Novamobili Sessel Candy aber vor allem eines: sehr elegant.
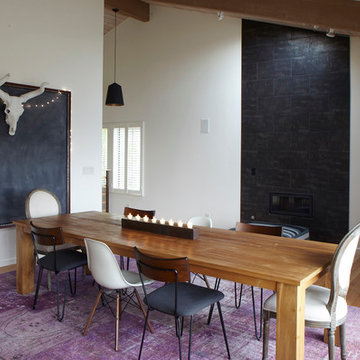
Geschlossenes, Mittelgroßes Modernes Esszimmer mit weißer Wandfarbe, Bambusparkett, Hängekamin, Kaminumrandung aus Beton und braunem Boden in San Francisco

Our clients wanted to increase the size of their kitchen, which was small, in comparison to the overall size of the home. They wanted a more open livable space for the family to be able to hang out downstairs. They wanted to remove the walls downstairs in the front formal living and den making them a new large den/entering room. They also wanted to remove the powder and laundry room from the center of the kitchen, giving them more functional space in the kitchen that was completely opened up to their den. The addition was planned to be one story with a bedroom/game room (flex space), laundry room, bathroom (to serve as the on-suite to the bedroom and pool bath), and storage closet. They also wanted a larger sliding door leading out to the pool.
We demoed the entire kitchen, including the laundry room and powder bath that were in the center! The wall between the den and formal living was removed, completely opening up that space to the entry of the house. A small space was separated out from the main den area, creating a flex space for them to become a home office, sitting area, or reading nook. A beautiful fireplace was added, surrounded with slate ledger, flanked with built-in bookcases creating a focal point to the den. Behind this main open living area, is the addition. When the addition is not being utilized as a guest room, it serves as a game room for their two young boys. There is a large closet in there great for toys or additional storage. A full bath was added, which is connected to the bedroom, but also opens to the hallway so that it can be used for the pool bath.
The new laundry room is a dream come true! Not only does it have room for cabinets, but it also has space for a much-needed extra refrigerator. There is also a closet inside the laundry room for additional storage. This first-floor addition has greatly enhanced the functionality of this family’s daily lives. Previously, there was essentially only one small space for them to hang out downstairs, making it impossible for more than one conversation to be had. Now, the kids can be playing air hockey, video games, or roughhousing in the game room, while the adults can be enjoying TV in the den or cooking in the kitchen, without interruption! While living through a remodel might not be easy, the outcome definitely outweighs the struggles throughout the process.
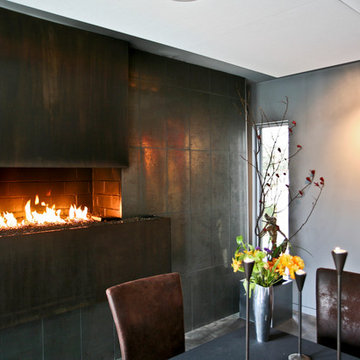
Großes Modernes Esszimmer mit Betonboden, grauer Wandfarbe, Kaminumrandung aus Metall, grauem Boden und Hängekamin in Baltimore
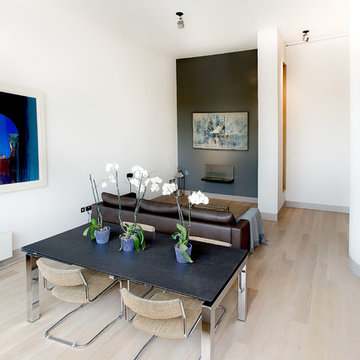
Großes Modernes Esszimmer mit grauer Wandfarbe, hellem Holzboden, Hängekamin und Kaminumrandung aus Metall in London
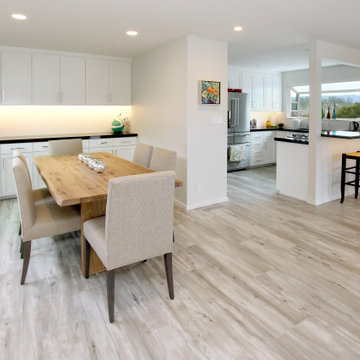
Große Moderne Wohnküche mit weißer Wandfarbe, Porzellan-Bodenfliesen, Hängekamin, gefliester Kaminumrandung und grauem Boden in Sonstige
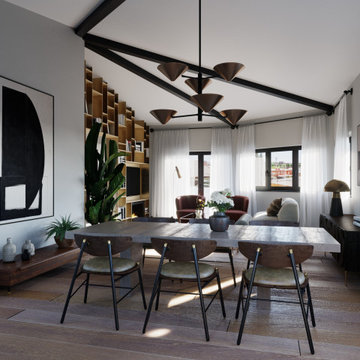
Großes Modernes Esszimmer mit weißer Wandfarbe, dunklem Holzboden, Hängekamin, Kaminumrandung aus Metall und freigelegten Dachbalken in London
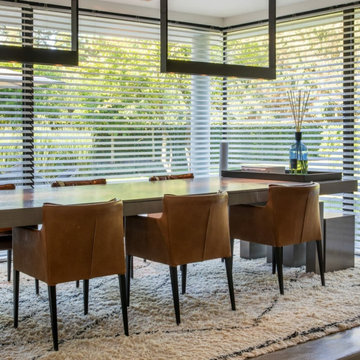
Nice balance between privacy and stilish interior
Großes Modernes Esszimmer mit weißer Wandfarbe, Betonboden, Hängekamin, Kaminumrandung aus Holz und grauem Boden in Sonstige
Großes Modernes Esszimmer mit weißer Wandfarbe, Betonboden, Hängekamin, Kaminumrandung aus Holz und grauem Boden in Sonstige
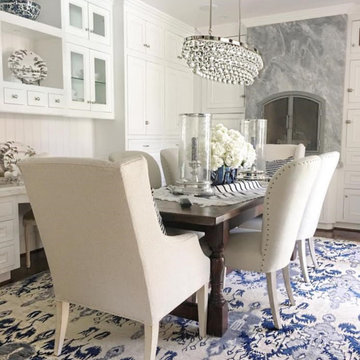
Geschlossenes, Mittelgroßes Klassisches Esszimmer mit weißer Wandfarbe, braunem Holzboden, Hängekamin, Kaminumrandung aus Stein und braunem Boden in Orange County
Gehobene Esszimmer mit Hängekamin Ideen und Design
4