Gehobene Esszimmer mit Holzdielendecke Ideen und Design
Suche verfeinern:
Budget
Sortieren nach:Heute beliebt
121 – 140 von 161 Fotos
1 von 3
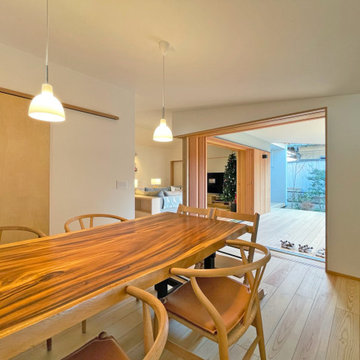
Geschlossenes, Großes Esszimmer mit weißer Wandfarbe, hellem Holzboden, beigem Boden, Holzdielendecke und Holzdielenwänden
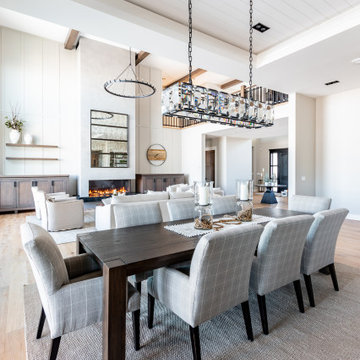
Große Klassische Wohnküche mit weißer Wandfarbe, braunem Holzboden, Tunnelkamin, braunem Boden und Holzdielendecke in Calgary
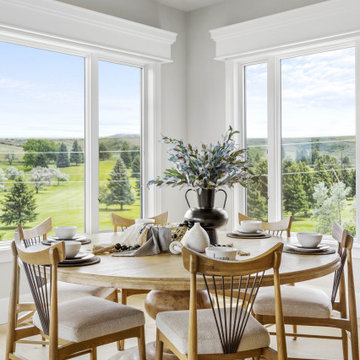
Dining Room
Große Country Wohnküche mit grauer Wandfarbe, braunem Holzboden, braunem Boden und Holzdielendecke in Sonstige
Große Country Wohnküche mit grauer Wandfarbe, braunem Holzboden, braunem Boden und Holzdielendecke in Sonstige
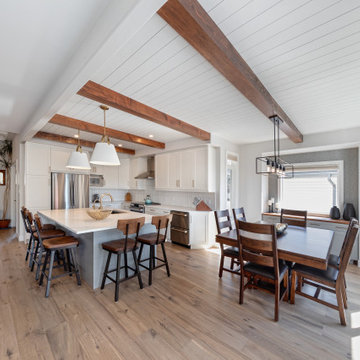
This is our very first Four Elements remodel show home! We started with a basic spec-level early 2000s walk-out bungalow, and transformed the interior into a beautiful modern farmhouse style living space with many custom features. The floor plan was also altered in a few key areas to improve livability and create more of an open-concept feel. Check out the shiplap ceilings with Douglas fir faux beams in the kitchen, dining room, and master bedroom. And a new coffered ceiling in the front entry contrasts beautifully with the custom wood shelving above the double-sided fireplace. Highlights in the lower level include a unique under-stairs custom wine & whiskey bar and a new home gym with a glass wall view into the main recreation area.
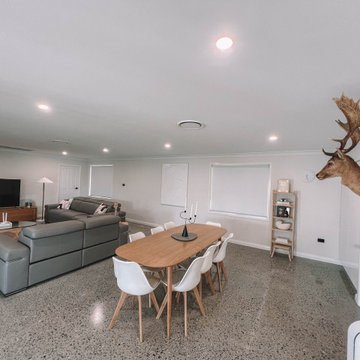
After the second fallout of the Delta Variant amidst the COVID-19 Pandemic in mid 2021, our team working from home, and our client in quarantine, SDA Architects conceived Japandi Home.
The initial brief for the renovation of this pool house was for its interior to have an "immediate sense of serenity" that roused the feeling of being peaceful. Influenced by loneliness and angst during quarantine, SDA Architects explored themes of escapism and empathy which led to a “Japandi” style concept design – the nexus between “Scandinavian functionality” and “Japanese rustic minimalism” to invoke feelings of “art, nature and simplicity.” This merging of styles forms the perfect amalgamation of both function and form, centred on clean lines, bright spaces and light colours.
Grounded by its emotional weight, poetic lyricism, and relaxed atmosphere; Japandi Home aesthetics focus on simplicity, natural elements, and comfort; minimalism that is both aesthetically pleasing yet highly functional.
Japandi Home places special emphasis on sustainability through use of raw furnishings and a rejection of the one-time-use culture we have embraced for numerous decades. A plethora of natural materials, muted colours, clean lines and minimal, yet-well-curated furnishings have been employed to showcase beautiful craftsmanship – quality handmade pieces over quantitative throwaway items.
A neutral colour palette compliments the soft and hard furnishings within, allowing the timeless pieces to breath and speak for themselves. These calming, tranquil and peaceful colours have been chosen so when accent colours are incorporated, they are done so in a meaningful yet subtle way. Japandi home isn’t sparse – it’s intentional.
The integrated storage throughout – from the kitchen, to dining buffet, linen cupboard, window seat, entertainment unit, bed ensemble and walk-in wardrobe are key to reducing clutter and maintaining the zen-like sense of calm created by these clean lines and open spaces.
The Scandinavian concept of “hygge” refers to the idea that ones home is your cosy sanctuary. Similarly, this ideology has been fused with the Japanese notion of “wabi-sabi”; the idea that there is beauty in imperfection. Hence, the marriage of these design styles is both founded on minimalism and comfort; easy-going yet sophisticated. Conversely, whilst Japanese styles can be considered “sleek” and Scandinavian, “rustic”, the richness of the Japanese neutral colour palette aids in preventing the stark, crisp palette of Scandinavian styles from feeling cold and clinical.
Japandi Home’s introspective essence can ultimately be considered quite timely for the pandemic and was the quintessential lockdown project our team needed.
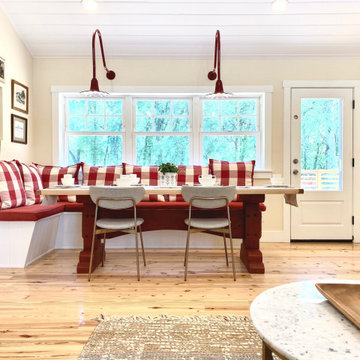
Mittelgroße Landhausstil Wohnküche mit gelber Wandfarbe, hellem Holzboden, braunem Boden, Holzdielendecke und vertäfelten Wänden in Sacramento
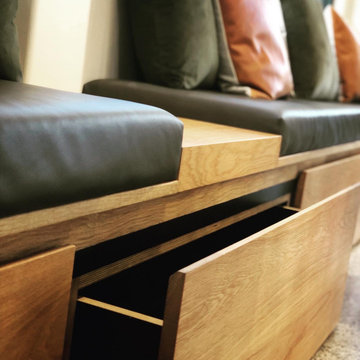
Photo of custom joinery for the communal dining area of 'The Retreat at Mt Cathedral' by Studio Jung
Mittelgroßes Modernes Esszimmer mit grauer Wandfarbe, Betonboden, Tunnelkamin, grauem Boden und Holzdielendecke in Melbourne
Mittelgroßes Modernes Esszimmer mit grauer Wandfarbe, Betonboden, Tunnelkamin, grauem Boden und Holzdielendecke in Melbourne
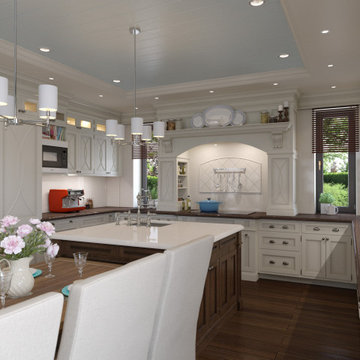
3D rendering of an open kitchen and dining area in traditional style.
Großes Klassisches Esszimmer mit beiger Wandfarbe, dunklem Holzboden, braunem Boden und Holzdielendecke in Houston
Großes Klassisches Esszimmer mit beiger Wandfarbe, dunklem Holzboden, braunem Boden und Holzdielendecke in Houston
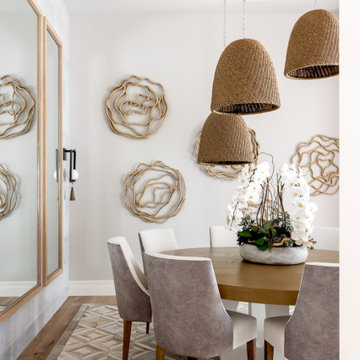
Clean and Contemporary Dining Room
Geschlossenes, Großes Klassisches Esszimmer mit weißer Wandfarbe, hellem Holzboden, beigem Boden und Holzdielendecke in Orange County
Geschlossenes, Großes Klassisches Esszimmer mit weißer Wandfarbe, hellem Holzboden, beigem Boden und Holzdielendecke in Orange County
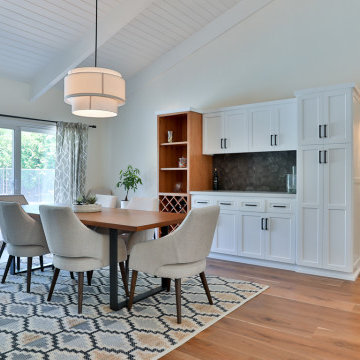
The custom cabinets continue into the dining room which really brings the entire space together very nicely. The homeowners paid very close attention to the details and did a great job incorporating everything beautifully.

This is our very first Four Elements remodel show home! We started with a basic spec-level early 2000s walk-out bungalow, and transformed the interior into a beautiful modern farmhouse style living space with many custom features. The floor plan was also altered in a few key areas to improve livability and create more of an open-concept feel. Check out the shiplap ceilings with Douglas fir faux beams in the kitchen, dining room, and master bedroom. And a new coffered ceiling in the front entry contrasts beautifully with the custom wood shelving above the double-sided fireplace. Highlights in the lower level include a unique under-stairs custom wine & whiskey bar and a new home gym with a glass wall view into the main recreation area.
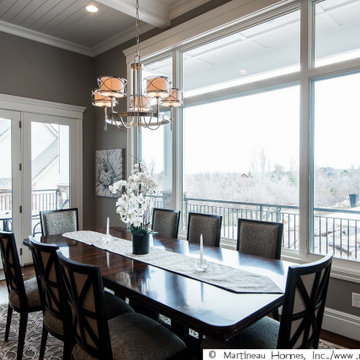
Große Klassische Wohnküche mit grauer Wandfarbe, dunklem Holzboden, braunem Boden und Holzdielendecke in Salt Lake City
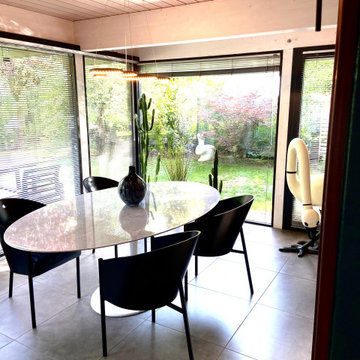
Offenes, Großes Modernes Esszimmer ohne Kamin mit weißer Wandfarbe, Keramikboden, grauem Boden und Holzdielendecke in Grenoble

Offenes, Großes Modernes Esszimmer mit Keramikboden, grauem Boden, Holzdielendecke und Holzwänden in Melbourne
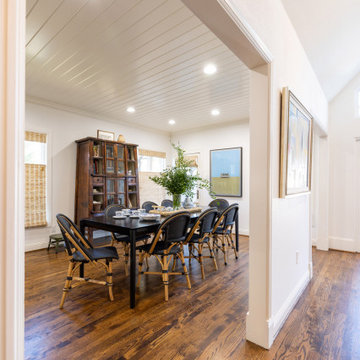
This informal dining room is the perfect place to entertain family and guests alike. The dark-colored large dining table and wicker chairs stand out against the cream-painted walls and ceiling. The ceiling is shiplapped to add texture and dimension to the space that is open to the kitchen. Top-down, bottom-up roman shades diffuse the natural light and add a natural element to the space.
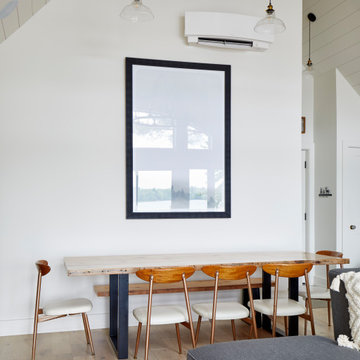
Offenes, Mittelgroßes Landhausstil Esszimmer mit weißer Wandfarbe, hellem Holzboden, beigem Boden und Holzdielendecke in Toronto
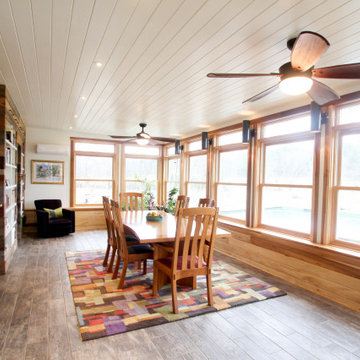
Großes Modernes Esszimmer mit Porzellan-Bodenfliesen, grauem Boden, Holzdielendecke und Wandpaneelen in Sonstige
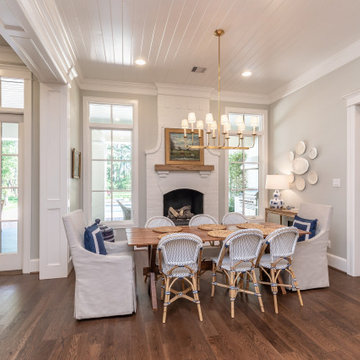
Mittelgroße Klassische Wohnküche mit grauer Wandfarbe, dunklem Holzboden, Kamin, Kaminumrandung aus Backstein, braunem Boden und Holzdielendecke in Houston
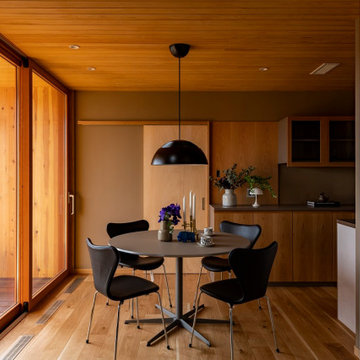
天井まである木製サッシとテラスデッキ、天井は木製になっていて抜け感と暖かみがある空間になっています。家具はFRITZ HANSEN、照明はlouis poulsnを採用。
ウッドデッキ素材はアマゾンジャラで高耐久性。
Offenes, Mittelgroßes Esszimmer ohne Kamin mit beiger Wandfarbe, hellem Holzboden, beigem Boden und Holzdielendecke in Sonstige
Offenes, Mittelgroßes Esszimmer ohne Kamin mit beiger Wandfarbe, hellem Holzboden, beigem Boden und Holzdielendecke in Sonstige

This beautiful custom home built by Bowlin Built and designed by Boxwood Avenue in the Reno Tahoe area features creamy walls painted with Benjamin Moore's Swiss Coffee and white oak custom cabinetry. This dining room design is complete with a custom floating brass bistro bar and gorgeous brass light fixture.
Gehobene Esszimmer mit Holzdielendecke Ideen und Design
7