Gehobene Esszimmer mit Kaminumrandung aus Metall Ideen und Design
Suche verfeinern:
Budget
Sortieren nach:Heute beliebt
81 – 100 von 520 Fotos
1 von 3
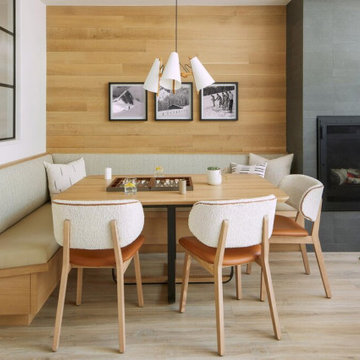
Our Aspen studio designed this stunning townhome to make it bright, airy, and pleasant. We used whites, greys, and wood tones to create a classic, sophisticated feel. We gave the kitchen a stylish refresh to make it a relaxing space for cooking, dining, and gathering.
The entry foyer is both elegant and practical with leather and brass accents with plenty of storage space below the custom floating bench to easily tuck away those boots. Soft furnishings and elegant decor throughout the house add a relaxed, charming touch.
---
Joe McGuire Design is an Aspen and Boulder interior design firm bringing a uniquely holistic approach to home interiors since 2005.
For more about Joe McGuire Design, see here: https://www.joemcguiredesign.com/
To learn more about this project, see here:
https://www.joemcguiredesign.com/summit-townhome
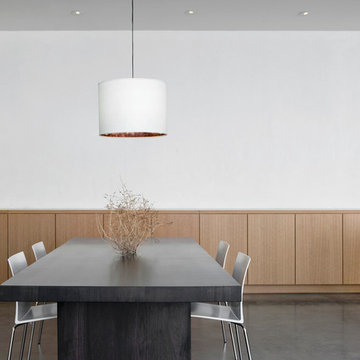
Bill Timmerman
Offenes, Kleines Modernes Esszimmer mit weißer Wandfarbe, Betonboden, Kamin und Kaminumrandung aus Metall in Sonstige
Offenes, Kleines Modernes Esszimmer mit weißer Wandfarbe, Betonboden, Kamin und Kaminumrandung aus Metall in Sonstige
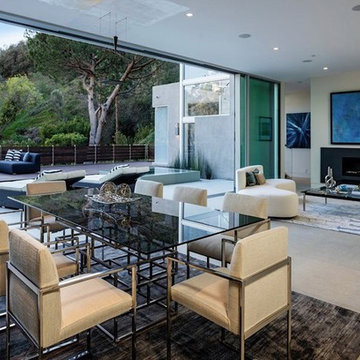
Offenes, Mittelgroßes Modernes Esszimmer mit weißer Wandfarbe, Betonboden, Gaskamin und Kaminumrandung aus Metall in Los Angeles
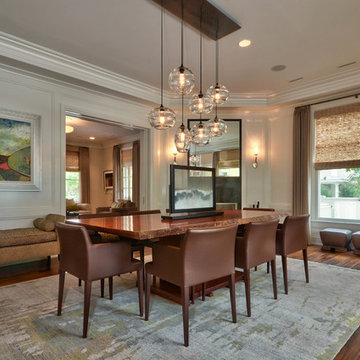
A dining room that exhibits both classic and contemporary furniture. For a timeless yet trendy look, we paired sophisticated leather chairs, a large area rug, and neutral drapery with an exciting printed bench, colorful artwork, and glass pendant lighting.
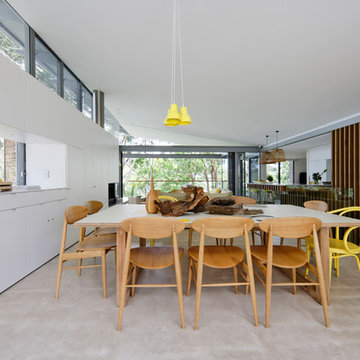
A casual holiday home along the Australian coast. A place where extended family and friends from afar can gather to create new memories. Robust enough for hordes of children, yet with an element of luxury for the adults.
Referencing the unique position between sea and the Australian bush, by means of textures, textiles, materials, colours and smells, to evoke a timeless connection to place, intrinsic to the memories of family holidays.
Avoca Weekender - Avoca Beach House at Avoca Beach
Architecture Saville Isaacs
http://www.architecturesavilleisaacs.com.au/
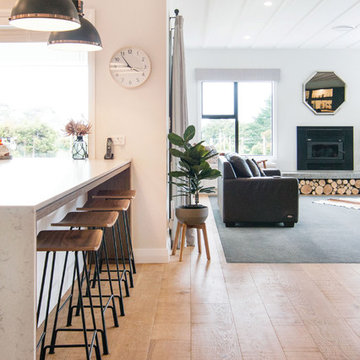
The warm, caramel flooring in this house really is a point of difference. The custom saw marked timber looks stunning and largely contributes to the rustic qualities of this home. The floor planks are mixed width to further enhance the originality of this statement floor.
Range: Pro-Plank Villa-Sawn Oak (15mm Unfinished Engineered French Oak Flooring)
Product: Unfinished Villa-Sawn (Requires Finishing)
Dimensions: 260mm W x 19mm H x 2.2m L
Grade: Feature (Prominent Grain & Knots)
Finish: Custom Finish
Texture: Genuine Saw marked
Warranty: 25 Years Residential | 5 Years Commercial
Photography: Forté
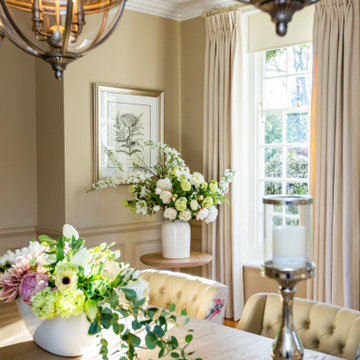
A classically inspired dining room with feature pendant lighting and bespoke dining chairs. Original wood panelling has been painted to create a warm feeling space.
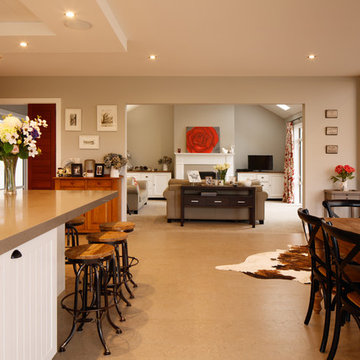
Offenes, Großes Landhaus Esszimmer mit beiger Wandfarbe, Korkboden, Kamin, Kaminumrandung aus Metall und beigem Boden in Wellington
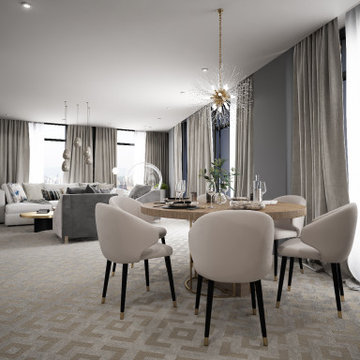
Offenes, Großes Modernes Esszimmer mit grauer Wandfarbe, Teppichboden, Kaminumrandung aus Metall und beigem Boden in Sonstige
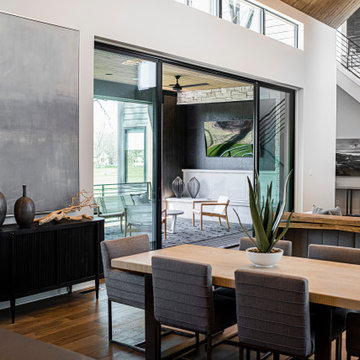
The new construction luxury home was designed by our Carmel design-build studio with the concept of 'hygge' in mind – crafting a soothing environment that exudes warmth, contentment, and coziness without being overly ornate or cluttered. Inspired by Scandinavian style, the design incorporates clean lines and minimal decoration, set against soaring ceilings and walls of windows. These features are all enhanced by warm finishes, tactile textures, statement light fixtures, and carefully selected art pieces.
In the living room, a bold statement wall was incorporated, making use of the 4-sided, 2-story fireplace chase, which was enveloped in large format marble tile. Each bedroom was crafted to reflect a unique character, featuring elegant wallpapers, decor, and luxurious furnishings. The primary bathroom was characterized by dark enveloping walls and floors, accentuated by teak, and included a walk-through dual shower, overhead rain showers, and a natural stone soaking tub.
An open-concept kitchen was fitted, boasting state-of-the-art features and statement-making lighting. Adding an extra touch of sophistication, a beautiful basement space was conceived, housing an exquisite home bar and a comfortable lounge area.
---Project completed by Wendy Langston's Everything Home interior design firm, which serves Carmel, Zionsville, Fishers, Westfield, Noblesville, and Indianapolis.
For more about Everything Home, see here: https://everythinghomedesigns.com/
To learn more about this project, see here:
https://everythinghomedesigns.com/portfolio/modern-scandinavian-luxury-home-westfield/
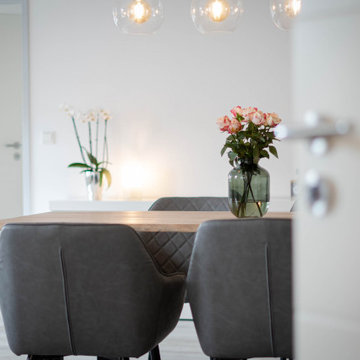
Blick in die Stadtwohnung. Die Stadtwohnung sollte urbanes Leben mit Klarheit und Struktur vereinen, um akademische und berufliche Ziele mit maximaler Zeit für Lebensgenuss verbinden zu können. Die Kunden sind überzeugt und fühlen sich rundum wohl. Entstanden ist ein Ankerplatz, ein Platz zur Entspannung und zum geselligen Miteinander. Freunde sind begeistert über die Großzügigkeit, Exklusivität und trotzdem Gemütlichkeit, die die Wohnung mitbringt. Das Ölgemälde in grün-Nuancen folgt noch und findet den Platz hinter dem Tisch, oberhalb des Sideboards.
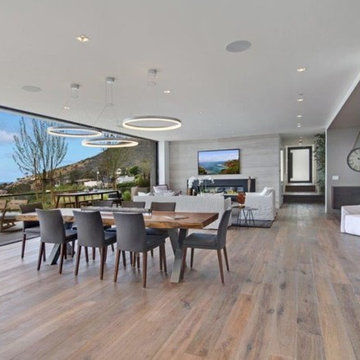
Mittelgroßes Maritimes Esszimmer mit weißer Wandfarbe, braunem Holzboden, Gaskamin, Kaminumrandung aus Metall und braunem Boden in Los Angeles
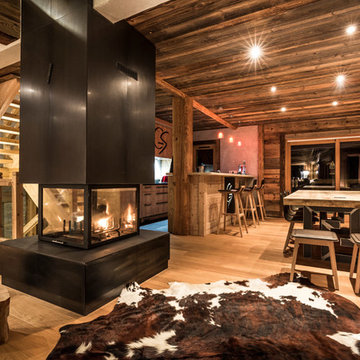
Offenes, Großes Rustikales Esszimmer mit braunem Holzboden, Tunnelkamin und Kaminumrandung aus Metall in Grenoble
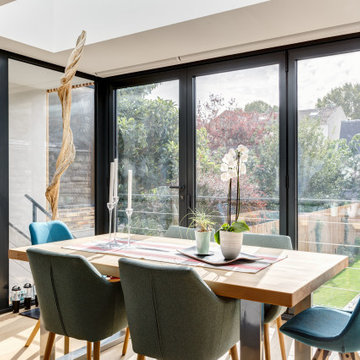
Offenes, Mittelgroßes Modernes Esszimmer mit weißer Wandfarbe, hellem Holzboden, Kaminofen, Kaminumrandung aus Metall und braunem Boden in Paris
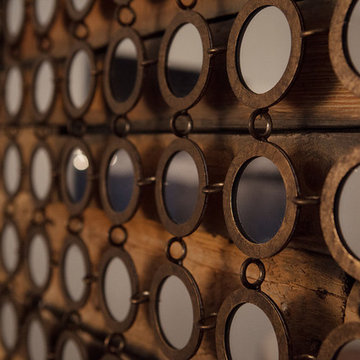
A brand new kitchen design fit for this young Texan fashionista! We reconfigured the floor plan, closing off the original kitchen entryway and opening up the adjacent dining room. This greatly increased the amount of space and light, creating the perfect setting for soft blue-gray cabinets.
Detail is everything in this home, so for the kitchen & dining area we incorporated glamorous hardware, lustrous mirror decor, and a brass lighting fixture above the dining table.
Designed by Joy Street Design serving Oakland, Berkeley, San Francisco, and the whole of the East Bay.
For more about Joy Street Design, click here: https://www.joystreetdesign.com/
To learn more about this project, click here: https://www.joystreetdesign.com/portfolio/bartlett-avenue
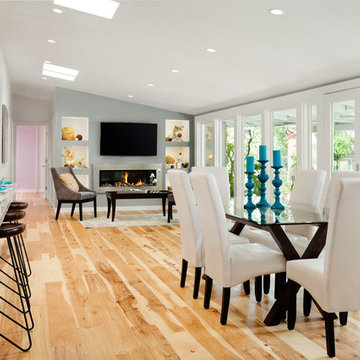
Baron Construction & Remodeling Co.
Complete Home Remodel
Sunnyvale, Ca
Agnieszka Jakubowicz PHOTOGRAPHY
408.234.8148
www.agajphoto.com
Große Klassische Wohnküche mit hellem Holzboden und Kaminumrandung aus Metall in San Francisco
Große Klassische Wohnküche mit hellem Holzboden und Kaminumrandung aus Metall in San Francisco
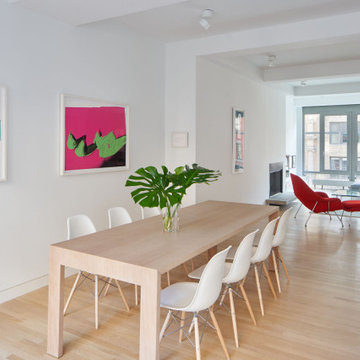
Mittelgroße Moderne Wohnküche mit weißer Wandfarbe, hellem Holzboden, Kamin, Kaminumrandung aus Metall, beigem Boden und freigelegten Dachbalken in New York
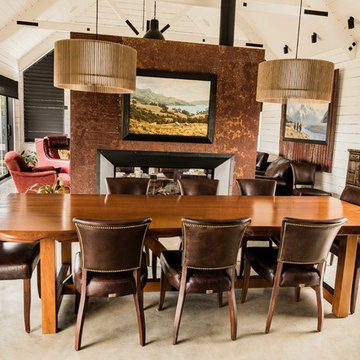
Große Moderne Wohnküche ohne Kamin mit weißer Wandfarbe, Betonboden, grauem Boden und Kaminumrandung aus Metall in Christchurch
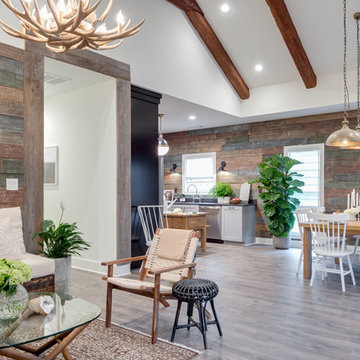
Mohawk's laminate Cottage Villa flooring with #ArmorMax finish in Cheyenne Rock Oak.
Offenes, Mittelgroßes Klassisches Esszimmer mit brauner Wandfarbe, braunem Holzboden, Kamin, Kaminumrandung aus Metall und grauem Boden in Atlanta
Offenes, Mittelgroßes Klassisches Esszimmer mit brauner Wandfarbe, braunem Holzboden, Kamin, Kaminumrandung aus Metall und grauem Boden in Atlanta
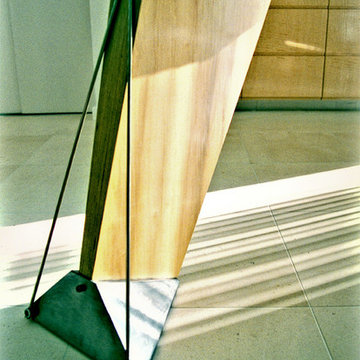
Wood "Center board", with steel at dining table base.
Custom furniture by Freund Studio.
Offenes, Großes Modernes Esszimmer mit brauner Wandfarbe, Kalkstein, Kamin und Kaminumrandung aus Metall in Los Angeles
Offenes, Großes Modernes Esszimmer mit brauner Wandfarbe, Kalkstein, Kamin und Kaminumrandung aus Metall in Los Angeles
Gehobene Esszimmer mit Kaminumrandung aus Metall Ideen und Design
5