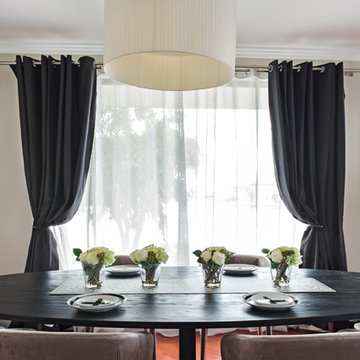Gehobene Esszimmer mit rotem Boden Ideen und Design
Suche verfeinern:
Budget
Sortieren nach:Heute beliebt
81 – 100 von 122 Fotos
1 von 3
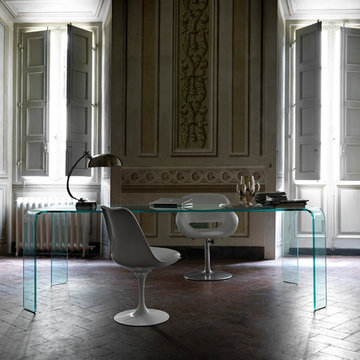
Founded in 1973, Fiam Italia is a global icon of glass culture with four decades of glass innovation and design that produced revolutionary structures and created a new level of utility for glass as a material in residential and commercial interior decor. Fiam Italia designs, develops and produces items of furniture in curved glass, creating them through a combination of craftsmanship and industrial processes, while merging tradition and innovation, through a hand-crafted approach.
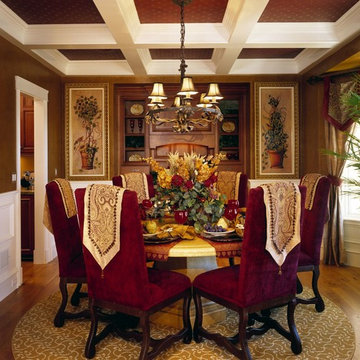
Dining room with box coffer ceiling and crown, wallpaper inside coffers, faux paint and wainscot on the walls, built-in hutch and bay window.
Große Klassische Wohnküche ohne Kamin mit brauner Wandfarbe, braunem Holzboden und rotem Boden in Denver
Große Klassische Wohnküche ohne Kamin mit brauner Wandfarbe, braunem Holzboden und rotem Boden in Denver
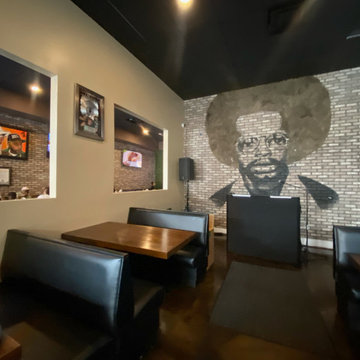
World Famous House of Mac located in Wynwood Miami. Expansion and renovation project.
Offenes, Großes Modernes Esszimmer ohne Kamin mit bunten Wänden, Laminat, rotem Boden, freigelegten Dachbalken und Tapetenwänden in Miami
Offenes, Großes Modernes Esszimmer ohne Kamin mit bunten Wänden, Laminat, rotem Boden, freigelegten Dachbalken und Tapetenwänden in Miami
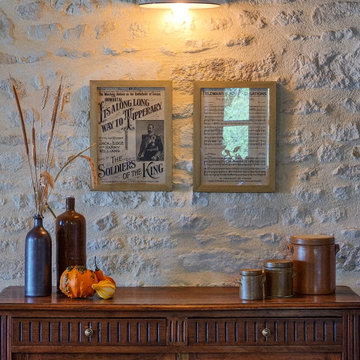
Scénographie autour du buffet.
Geschlossenes, Mittelgroßes Landhausstil Esszimmer mit beiger Wandfarbe, Terrakottaboden, Kamin, Kaminumrandung aus gestapelten Steinen, rotem Boden und freigelegten Dachbalken in Paris
Geschlossenes, Mittelgroßes Landhausstil Esszimmer mit beiger Wandfarbe, Terrakottaboden, Kamin, Kaminumrandung aus gestapelten Steinen, rotem Boden und freigelegten Dachbalken in Paris
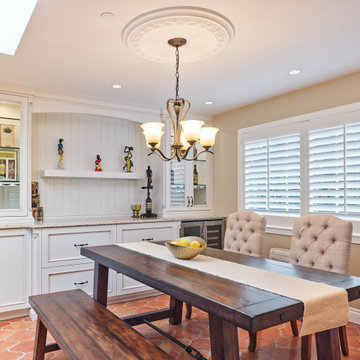
Dining room integrated into part of the Kitchen. Featuring wine cooler and glass storage cabinetry. Decorative medallion ties up the concept for this traditional light fixture.

The clients called me on the recommendation from a neighbor of mine who had met them at a conference and learned of their need for an architect. They contacted me and after meeting to discuss their project they invited me to visit their site, not far from White Salmon in Washington State.
Initially, the couple discussed building a ‘Weekend’ retreat on their 20± acres of land. Their site was in the foothills of a range of mountains that offered views of both Mt. Adams to the North and Mt. Hood to the South. They wanted to develop a place that was ‘cabin-like’ but with a degree of refinement to it and take advantage of the primary views to the north, south and west. They also wanted to have a strong connection to their immediate outdoors.
Before long my clients came to the conclusion that they no longer perceived this as simply a weekend retreat but were now interested in making this their primary residence. With this new focus we concentrated on keeping the refined cabin approach but needed to add some additional functions and square feet to the original program.
They wanted to downsize from their current 3,500± SF city residence to a more modest 2,000 – 2,500 SF space. They desired a singular open Living, Dining and Kitchen area but needed to have a separate room for their television and upright piano. They were empty nesters and wanted only two bedrooms and decided that they would have two ‘Master’ bedrooms, one on the lower floor and the other on the upper floor (they planned to build additional ‘Guest’ cabins to accommodate others in the near future). The original scheme for the weekend retreat was only one floor with the second bedroom tucked away on the north side of the house next to the breezeway opposite of the carport.
Another consideration that we had to resolve was that the particular location that was deemed the best building site had diametrically opposed advantages and disadvantages. The views and primary solar orientations were also the source of the prevailing winds, out of the Southwest.
The resolve was to provide a semi-circular low-profile earth berm on the south/southwest side of the structure to serve as a wind-foil directing the strongest breezes up and over the structure. Because our selected site was in a saddle of land that then sloped off to the south/southwest the combination of the earth berm and the sloping hill would effectively created a ‘nestled’ form allowing the winds rushing up the hillside to shoot over most of the house. This allowed me to keep the favorable orientation to both the views and sun without being completely compromised by the winds.
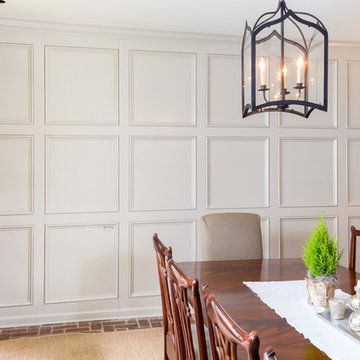
Brendon Pinola
Mittelgroße Klassische Wohnküche ohne Kamin mit grauer Wandfarbe, Backsteinboden und rotem Boden in Birmingham
Mittelgroße Klassische Wohnküche ohne Kamin mit grauer Wandfarbe, Backsteinboden und rotem Boden in Birmingham
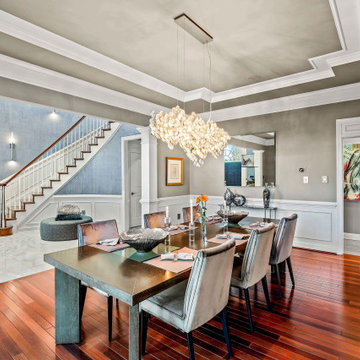
Geschlossenes, Großes Modernes Esszimmer mit grauer Wandfarbe, braunem Holzboden, rotem Boden, eingelassener Decke und vertäfelten Wänden in Baltimore
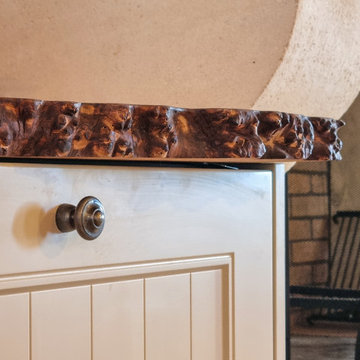
Détail du plan de travail en ormeau galeux massif. La rive du plateau n'a pas été rectifiée révélant ainsi tout le relief de l'aubier.
Geschlossenes, Mittelgroßes Landhausstil Esszimmer mit beiger Wandfarbe, Terrakottaboden, Kamin, Kaminumrandung aus gestapelten Steinen, rotem Boden und freigelegten Dachbalken in Paris
Geschlossenes, Mittelgroßes Landhausstil Esszimmer mit beiger Wandfarbe, Terrakottaboden, Kamin, Kaminumrandung aus gestapelten Steinen, rotem Boden und freigelegten Dachbalken in Paris
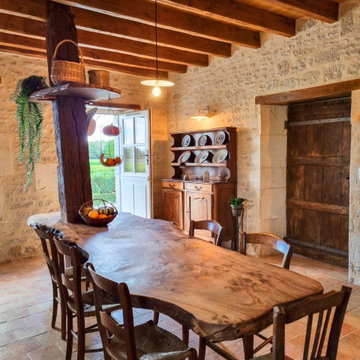
L'une des cuisines dont la table de repas est un plateau d'orme massif qui ne tient que grâce au poteau fixé entre la poutre et le sol.
Geschlossenes, Mittelgroßes Country Esszimmer mit beiger Wandfarbe, Terrakottaboden, Kamin, Kaminumrandung aus gestapelten Steinen, rotem Boden und freigelegten Dachbalken in Paris
Geschlossenes, Mittelgroßes Country Esszimmer mit beiger Wandfarbe, Terrakottaboden, Kamin, Kaminumrandung aus gestapelten Steinen, rotem Boden und freigelegten Dachbalken in Paris
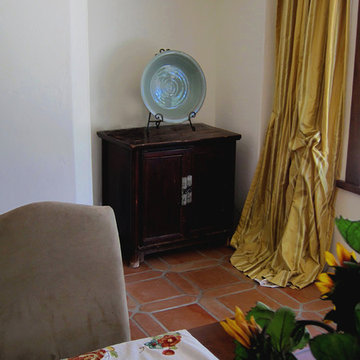
Design Consultant Jeff Doubét is the author of Creating Spanish Style Homes: Before & After – Techniques – Designs – Insights. The 240 page “Design Consultation in a Book” is now available. Please visit SantaBarbaraHomeDesigner.com for more info.
Jeff Doubét specializes in Santa Barbara style home and landscape designs. To learn more info about the variety of custom design services I offer, please visit SantaBarbaraHomeDesigner.com
Jeff Doubét is the Founder of Santa Barbara Home Design - a design studio based in Santa Barbara, California USA.
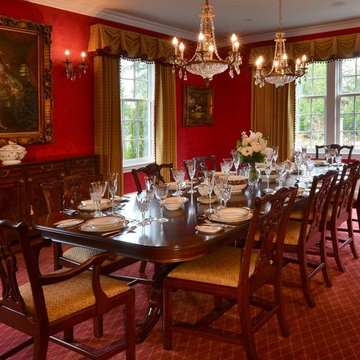
A dining area fit for a King and Queen. In the past, royals were known for dressing their homes in dramatic coloring, red being a popular choice. We had a lot of fun creating this style, as we used fiery crimsons, refined patterns, and bold accents of gold and crystal, which was perfect for this large dining room that sits ten!
Designed by Michelle Yorke Interiors who also serves Seattle as well as Seattle's Eastside suburbs from Mercer Island all the way through Cle Elum.
For more about Michelle Yorke, click here: https://michelleyorkedesign.com/
To learn more about this project, click here: https://michelleyorkedesign.com/grand-ridge/
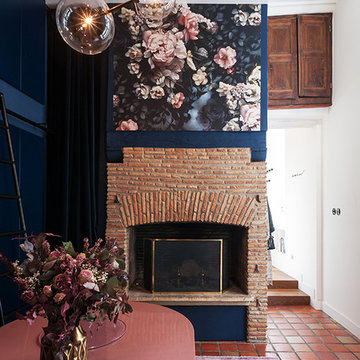
Gemain Herriau
Offenes, Kleines Eklektisches Esszimmer mit blauer Wandfarbe, Terrakottaboden, Kamin, Kaminumrandung aus Backstein und rotem Boden in Rennes
Offenes, Kleines Eklektisches Esszimmer mit blauer Wandfarbe, Terrakottaboden, Kamin, Kaminumrandung aus Backstein und rotem Boden in Rennes
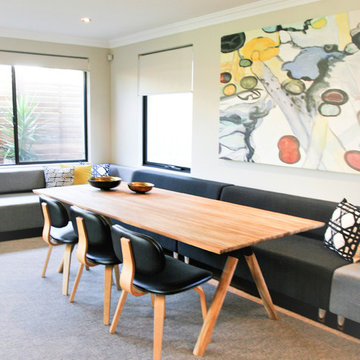
Cast aluminum bowls, finished in brass and bronze work harmonise with most elements in this area.
Interior and furniture design by despina design
Photography by Pearlin Design and Photography
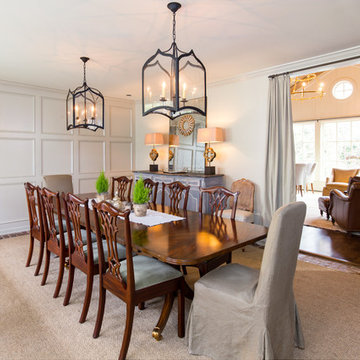
Brendon Pinola
Mittelgroße Klassische Wohnküche ohne Kamin mit grauer Wandfarbe, Backsteinboden und rotem Boden in Birmingham
Mittelgroße Klassische Wohnküche ohne Kamin mit grauer Wandfarbe, Backsteinboden und rotem Boden in Birmingham
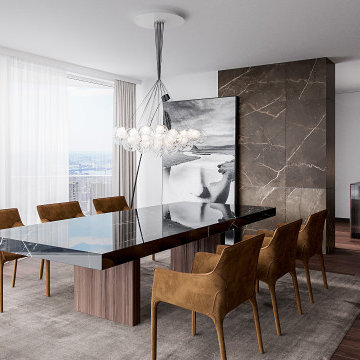
Contemporary Dining room interior design by ComRender company. Minimalistic interior of luxury apartment.
Große Moderne Wohnküche mit dunklem Holzboden und rotem Boden in New York
Große Moderne Wohnküche mit dunklem Holzboden und rotem Boden in New York
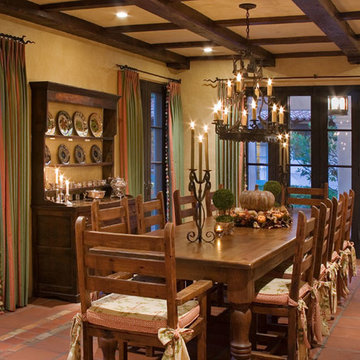
Geschlossenes, Großes Klassisches Esszimmer ohne Kamin mit beiger Wandfarbe, Terrakottaboden und rotem Boden in San Diego
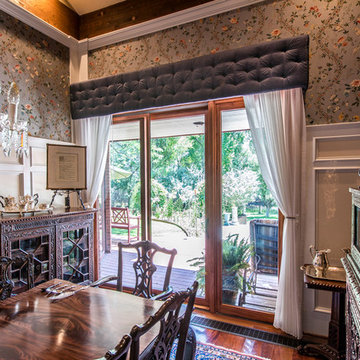
A new tufted silk cornice is paired with sheer drapery panels for light control in this formal space. The original wallpaper was preserved and complemented by the updated color palette.
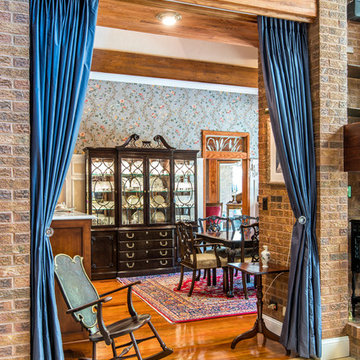
The formal dining room with floor to ceiling drapery panels at an open entrance allows for the room to be closed off if needed. Exposed brick from the original home mixed with the Homeowner's collection of antiques and a new china hutch which serves as a buffet mix for this traditional dining area.
Gehobene Esszimmer mit rotem Boden Ideen und Design
5
