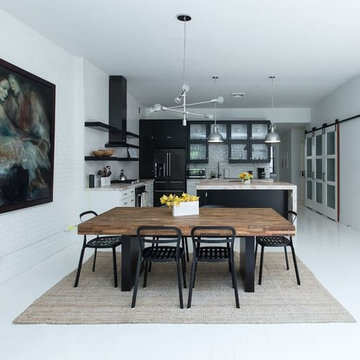Gehobene Esszimmer mit weißem Boden Ideen und Design
Suche verfeinern:
Budget
Sortieren nach:Heute beliebt
201 – 220 von 1.086 Fotos
1 von 3
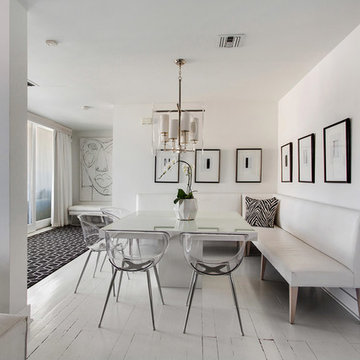
Interior design by Vikki Leftwich, furniture from Villa Vici
Offenes, Mittelgroßes Modernes Esszimmer mit weißer Wandfarbe, gebeiztem Holzboden und weißem Boden in New Orleans
Offenes, Mittelgroßes Modernes Esszimmer mit weißer Wandfarbe, gebeiztem Holzboden und weißem Boden in New Orleans
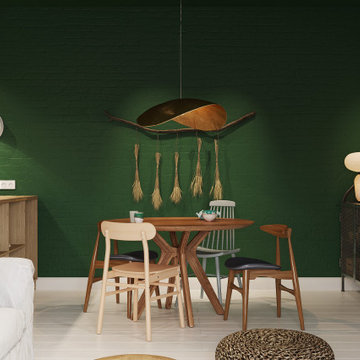
Offenes, Mittelgroßes Stilmix Esszimmer mit grüner Wandfarbe, hellem Holzboden, weißem Boden, eingelassener Decke und Ziegelwänden in Hamburg
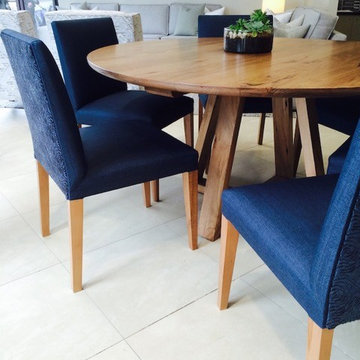
Offenes, Kleines Modernes Esszimmer ohne Kamin mit beiger Wandfarbe, Porzellan-Bodenfliesen und weißem Boden in Melbourne
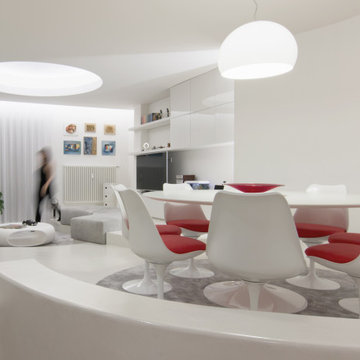
SALA- TAVOLO PRANZO E ZONA DIVANO
Mittelgroßes Modernes Esszimmer mit weißer Wandfarbe und weißem Boden in Sonstige
Mittelgroßes Modernes Esszimmer mit weißer Wandfarbe und weißem Boden in Sonstige

Fireplace surround & Countertop is Lapitec: A sintered stone product designed and developed in Italy and the perfect example of style and quality appeal, Lapitec® is an innovative material which combines and blends design appeal with the superior mechanical and physical properties, far better than any porcelain product available on the market. Lapitec® combines the strength of ceramic with the properties, elegance, natural colors and the typical finishes of natural stone enhancing or blending naturally into any surroundings.
Available in 12mm or 20mm thick 59″ x 132.5″ slabs.
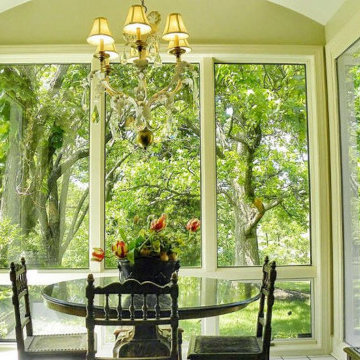
This Historical Home was built in the Columbia Country Club in 1925 and was ready for a new, modern kitchen which kept the traditional feel of the home. A previous sunroom addition created a dining room, but the original kitchen layout kept the two rooms divided. The kitchen was a small and cramped c-shape with a narrow door leading into the dining area.
The kitchen and dining room were completely opened up, creating a long, galley style, open layout which maximized the space and created a very good flow. Dimensions In Wood worked in conjuction with the client’s architect and contractor to complete this renovation.
Custom cabinets were built to use every square inch of the floorplan, with the cabinets extending all the way to the ceiling for the most storage possible. Our woodworkers even created a step stool, staining it to match the kitchen for reaching these high cabinets. The family already had a kitchen table and chairs they were happy with, so we refurbished them to match the kitchen’s new stain and paint color.
Crown molding top the cabinet boxes and extends across the ceiling where they create a coffered ceiling, highlighting the beautiful light fixtures centered on a wood medallion.
Columns were custom built to provide separation between the different sections of the kitchen, while also providing structural support.
Our master craftsmen kept the original 1925 glass cabinet doors, fitted them with modern hardware, repainted and incorporated them into new cabinet boxes. TASK LED Lighting was added to this china cabinet, highlighting the family’s decorative dishes.
Appliance Garage
On one side of the kitchen we built an appliance garage with doors that slide back into the cabinet, integrated power outlets and door activated lighting. Beside this is a small Galley Workstation for beverage and bar service which has the Galley Bar Kit perfect for sliced limes and more.
Baking Cabinet with Pocket Doors
On the opposite side, a baking cabinet was built to house a mixer and all the supplies needed for creating confections. Automatic LED lights, triggered by opening the door, create a perfect baker’s workstation. Both pocket doors slide back inside the cabinet for maximum workspace, then close to hide everything, leaving a clean, minimal kitchen devoid of clutter.
Super deep, custom drawers feature custom dividers beneath the baking cabinet. Then beneath the appliance garage another deep drawer has custom crafted produce boxes per the customer’s request.
Central to the kitchen is a walnut accent island with a granite countertop and a Stainless Steel Galley Workstation and an overhang for seating. Matching bar stools slide out of the way, under the overhang, when not in use. A color matched outlet cover hides power for the island whenever appliances are needed during preparation.
The Galley Workstation has several useful attachments like a cutting board, drying rack, colander holder, and more. Integrated into the stone countertops are a drinking water spigot, a soap dispenser, garbage disposal button and the pull out, sprayer integrated faucet.
Directly across from the conveniently positioned stainless steel sink is a Bertazzoni Italia stove with 5 burner cooktop. A custom mosaic tile backsplash makes a beautiful focal point. Then, on opposite sides of the stove, columns conceal Rev-a-Shelf pull out towers which are great for storing small items, spices, and more. All outlets on the stone covered walls also sport dual USB outlets for charging mobile devices.
Stainless Steel Whirlpool appliances throughout keep a consistent and clean look. The oven has a matching microwave above it which also works as a convection oven. Dual Whirlpool dishwashers can handle all the family’s dirty dishes.
The flooring has black, marble tile inlays surrounded by ceramic tile, which are period correct for the age of this home, while still being modern, durable and easy to clean.
Finally, just off the kitchen we also remodeled their bar and snack alcove. A small liquor cabinet, with a refrigerator and wine fridge sits opposite a snack bar and wine glass cabinets. Crown molding, granite countertops and cabinets were all customized to match this space with the rest of the stunning kitchen.
Dimensions In Wood is more than 40 years of custom cabinets. We always have been, but we want YOU to know just how much more there is to our Dimensions.
The Dimensions we cover are endless: custom cabinets, quality water, appliances, countertops, wooden beams, Marvin windows, and more. We can handle every aspect of your kitchen, bathroom or home remodel.
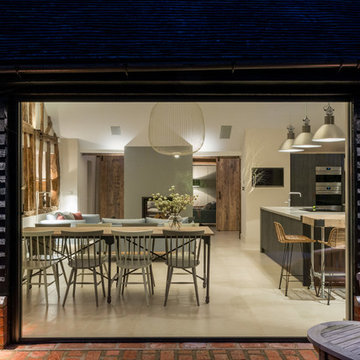
Conversion and renovation of a Grade II listed barn into a bright contemporary home
Offenes, Mittelgroßes Landhausstil Esszimmer mit weißer Wandfarbe, Kalkstein und weißem Boden in Sonstige
Offenes, Mittelgroßes Landhausstil Esszimmer mit weißer Wandfarbe, Kalkstein und weißem Boden in Sonstige
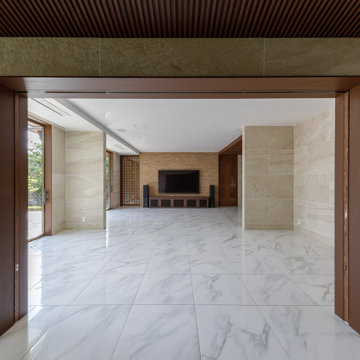
リビングルームとは上吊りソフトモーションの格子戸で区切る設計としています。普段は開けていることが多いので両引き分け戸とし壁の中に格納することで埃が付きにくいよう配慮しました。上吊りなので下部にレールが無く無駄な掃除箇所を無くしました。無垢材を加工した格子戸ですので相当な重量が有りますが吊り形式なので開閉も大変楽です。
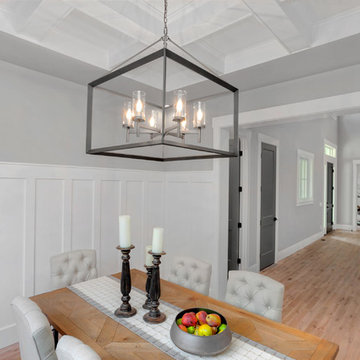
The Hunter was built in 2017 by Enfort Homes of Kirkland Washington.
Geschlossenes, Großes Country Esszimmer mit grauer Wandfarbe, hellem Holzboden und weißem Boden in Seattle
Geschlossenes, Großes Country Esszimmer mit grauer Wandfarbe, hellem Holzboden und weißem Boden in Seattle
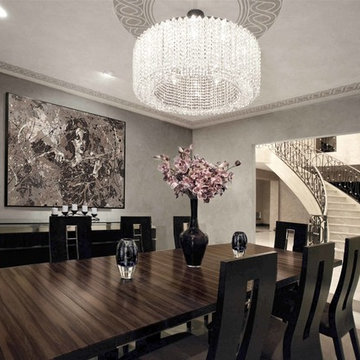
Dining room with custom furniture and lighting and art work by Daniely Design Group.
Geschlossenes, Mittelgroßes Klassisches Esszimmer mit grauer Wandfarbe, Porzellan-Bodenfliesen und weißem Boden in Los Angeles
Geschlossenes, Mittelgroßes Klassisches Esszimmer mit grauer Wandfarbe, Porzellan-Bodenfliesen und weißem Boden in Los Angeles
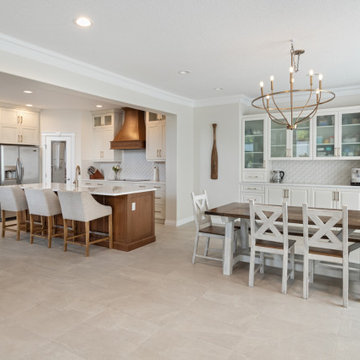
Our clients just purchased this 15 year old home, and wanted to update key areas. We helped them reclaim two upstairs bedrooms previously converted into one large recreation area. The ensuite floorplan was completely re-configured and included a new free-standing tub and extra large custom glass steam shower. Beautiful blue vanity cabinets, quartz countertops, and new tile was installed throughout making it a luxurious addition to the primary bedroom. New shaker-style cabinets and countertops were also installed in the kitchen, along with a stunning over-the-range cherry wood hood fan. The built-in dining room buffet & hutch was refinished to match the new kitchen cabinets, with custom glass added to the hutch doors, and a matching countertop over the buffet. New tile flooring was added to the kitchen, dining, family room, and back entry. Finally, the entire house was repainted – giving this home a truly updated look.
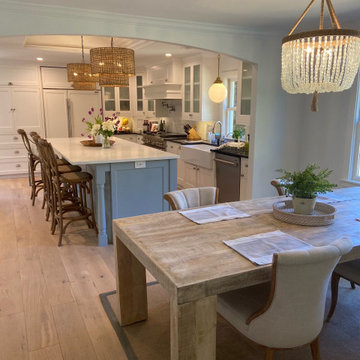
Laguna Oak Hardwood – The Alta Vista Hardwood Flooring Collection is a return to vintage European Design. These beautiful classic and refined floors are crafted out of French White Oak, a premier hardwood species that has been used for everything from flooring to shipbuilding over the centuries due to its stability.
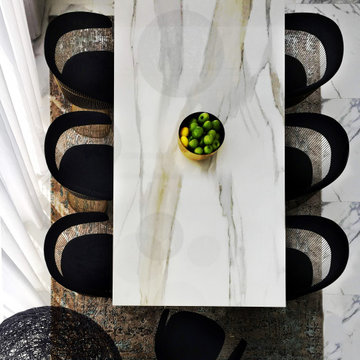
Offenes, Großes Modernes Esszimmer mit weißer Wandfarbe, Marmorboden und weißem Boden in Sydney
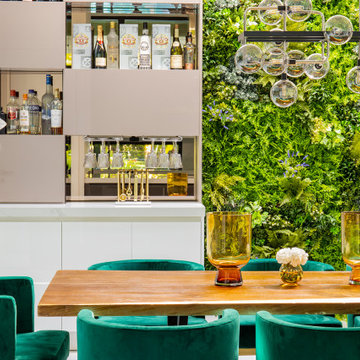
New construction, our interior design firm was hired to assist clients with the interior design as well as to select all the finishes. Clients were fascinated with the final results.
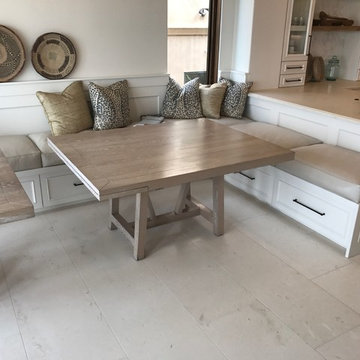
Mittelgroße Maritime Wohnküche ohne Kamin mit weißer Wandfarbe, Travertin und weißem Boden in San Diego
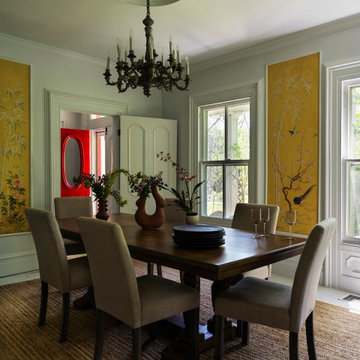
Geschlossenes, Mittelgroßes Landhaus Esszimmer mit gelber Wandfarbe, gebeiztem Holzboden, weißem Boden und Tapetenwänden in New York
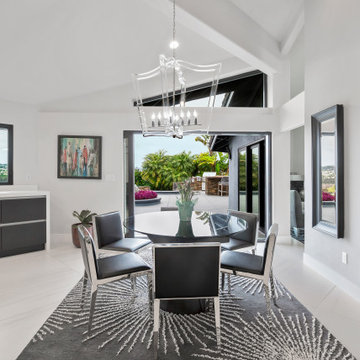
This black and white Antolini Panda marble island with waterfall sides makes a bold statement and is the focal point of the newly remodeled kitchen. We removed two walls, added pocketing sliders, new windows. new floors, custom cabinets and lighting creating a streamlined contemporary space that has top of the line appliances for the homeowner that is an amazing chef.
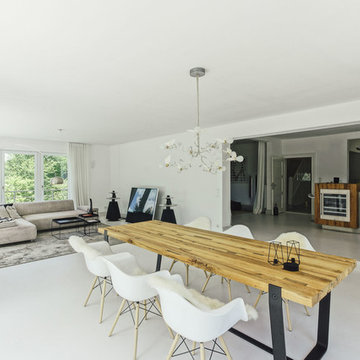
Mittelgroßes Modernes Esszimmer mit weißer Wandfarbe, Betonboden und weißem Boden in Sonstige
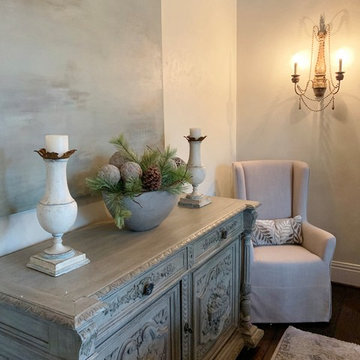
Authentic French Country Estate in one of Houston's most exclusive neighborhoods - Hunters Creek Village.
Mittelgroßes Klassisches Esszimmer mit weißer Wandfarbe, Marmorboden und weißem Boden in Houston
Mittelgroßes Klassisches Esszimmer mit weißer Wandfarbe, Marmorboden und weißem Boden in Houston
Gehobene Esszimmer mit weißem Boden Ideen und Design
11
