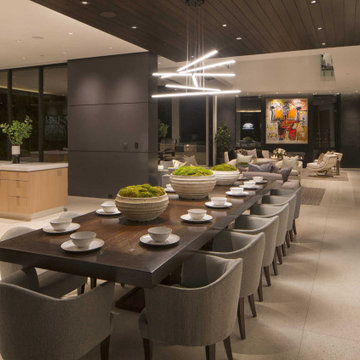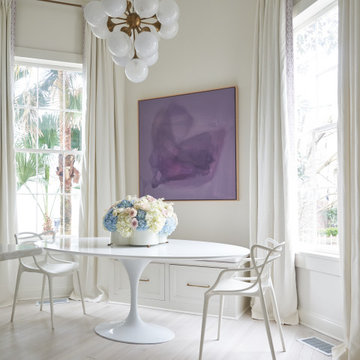Gehobene Esszimmer mit weißem Boden Ideen und Design
Suche verfeinern:
Budget
Sortieren nach:Heute beliebt
81 – 100 von 1.084 Fotos
1 von 3
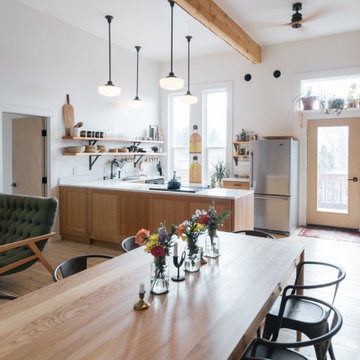
The room is large enough for an additional seating area next to the dining table.
Offenes, Großes Klassisches Esszimmer mit weißer Wandfarbe, hellem Holzboden und weißem Boden in Portland
Offenes, Großes Klassisches Esszimmer mit weißer Wandfarbe, hellem Holzboden und weißem Boden in Portland
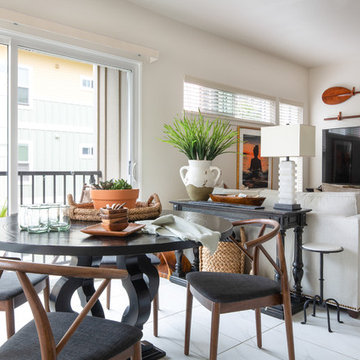
Offenes, Kleines Klassisches Esszimmer mit weißer Wandfarbe, Keramikboden und weißem Boden in Sonstige
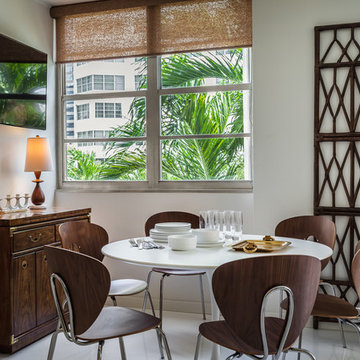
Kleines Esszimmer mit weißer Wandfarbe, Porzellan-Bodenfliesen und weißem Boden in Miami
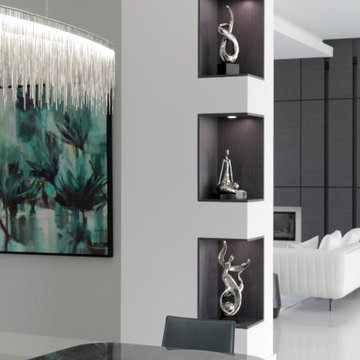
Custom Dining Room Side Board
Mittelgroße Moderne Frühstücksecke mit weißer Wandfarbe, Keramikboden und weißem Boden in Miami
Mittelgroße Moderne Frühstücksecke mit weißer Wandfarbe, Keramikboden und weißem Boden in Miami
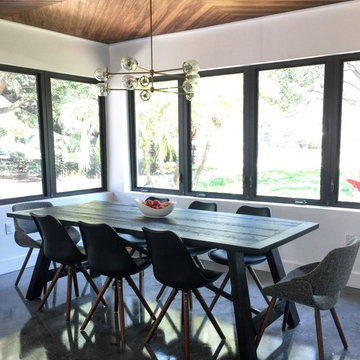
Geschlossenes, Mittelgroßes Mid-Century Esszimmer ohne Kamin mit weißer Wandfarbe, Betonboden und weißem Boden in Tampa
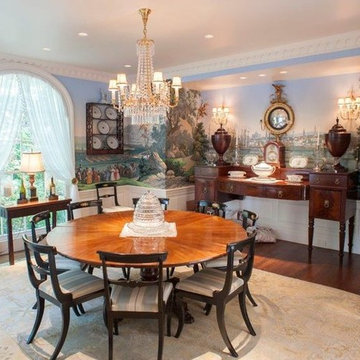
Porter Fuqua
Mittelgroßes, Geschlossenes Klassisches Esszimmer ohne Kamin mit bunten Wänden, braunem Holzboden und weißem Boden in Dallas
Mittelgroßes, Geschlossenes Klassisches Esszimmer ohne Kamin mit bunten Wänden, braunem Holzboden und weißem Boden in Dallas
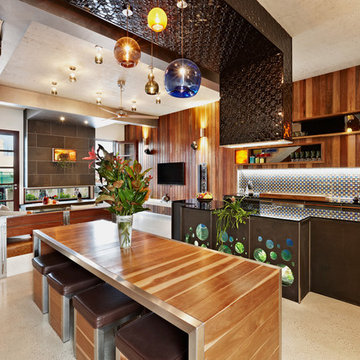
Circular cut out bluestone aquarium, blown glass pendant lights, Spotted Gum lined walls, white polished concrete floor, inbuilt furniture.
Real Estate Agent's photo.
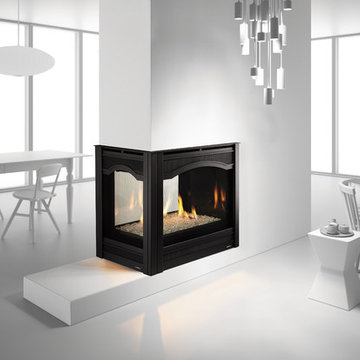
Offenes, Mittelgroßes Modernes Esszimmer mit weißer Wandfarbe, Porzellan-Bodenfliesen, Tunnelkamin und weißem Boden in Little Rock
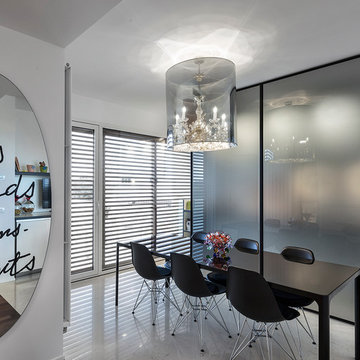
Antonio e Roberto Tartaglione
Mittelgroße Moderne Wohnküche mit weißer Wandfarbe, Marmorboden und weißem Boden in Bari
Mittelgroße Moderne Wohnküche mit weißer Wandfarbe, Marmorboden und weißem Boden in Bari
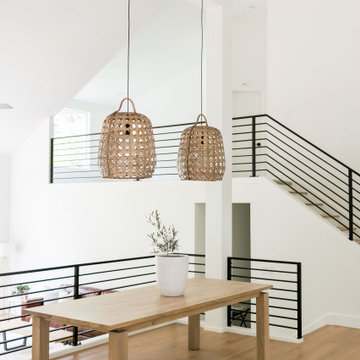
Offenes, Großes Modernes Esszimmer ohne Kamin mit weißer Wandfarbe, hellem Holzboden und weißem Boden in Portland
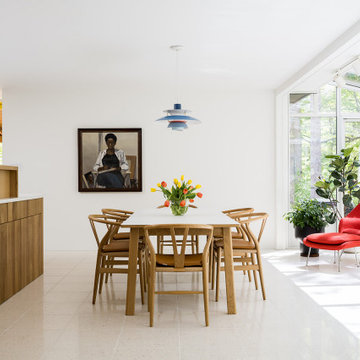
Nearly two decades ago now, Susan and her husband put a letter in the mailbox of this eastside home: "If you have any interest in selling, please reach out." But really, who would give up a Flansburgh House?
Fast forward to 2020, when the house went on the market! By then it was clear that three children and a busy home design studio couldn't be crammed into this efficient footprint. But what's second best to moving into your dream home? Being asked to redesign the functional core for the family that was.
In this classic Flansburgh layout, all the rooms align tidily in a square around a central hall and open air atrium. As such, all the spaces are both connected to one another and also private; and all allow for visual access to the outdoors in two directions—toward the atrium and toward the exterior. All except, in this case, the utilitarian galley kitchen. That space, oft-relegated to second class in midcentury architecture, got the shaft, with narrow doorways on two ends and no good visual access to the atrium or the outside. Who spends time in the kitchen anyway?
As is often the case with even the very best midcentury architecture, the kitchen at the Flansburgh House needed to be modernized; appliances and cabinetry have come a long way since 1970, but our culture has evolved too, becoming more casual and open in ways we at SYH believe are here to stay. People (gasp!) do spend time—lots of time!—in their kitchens! Nonetheless, our goal was to make this kitchen look as if it had been designed this way by Earl Flansburgh himself.
The house came to us full of bold, bright color. We edited out some of it (along with the walls it was on) but kept and built upon the stunning red, orange and yellow closet doors in the family room adjacent to the kitchen. That pop was balanced by a few colorful midcentury pieces that our clients already owned, and the stunning light and verdant green coming in from both the atrium and the perimeter of the house, not to mention the many skylights. Thus, the rest of the space just needed to quiet down and be a beautiful, if neutral, foil. White terrazzo tile grounds custom plywood and black cabinetry, offset by a half wall that offers both camouflage for the cooking mess and also storage below, hidden behind seamless oak tambour.
Contractor: Rusty Peterson
Cabinetry: Stoll's Woodworking
Photographer: Sarah Shields
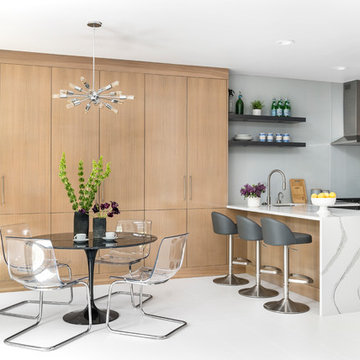
These empty nesters decided to downsize when their last child left for college. Having lived in a very tarditional home for years, the homeowners saw this as an opportunity to live a totally new lifestyle. Clean, contemporary, and less fussy was the overall theme of this remodel.
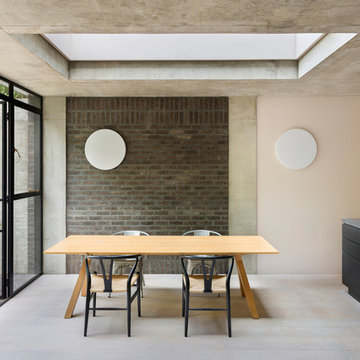
Andrew Meredith
Große Industrial Wohnküche mit grauer Wandfarbe, braunem Holzboden und weißem Boden in London
Große Industrial Wohnküche mit grauer Wandfarbe, braunem Holzboden und weißem Boden in London
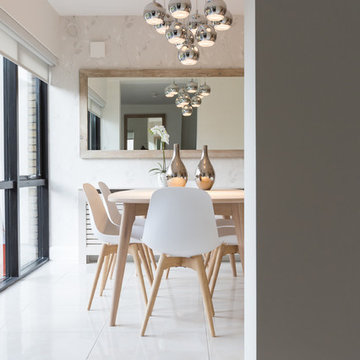
Geschlossenes Skandinavisches Esszimmer mit beiger Wandfarbe und weißem Boden in Dublin
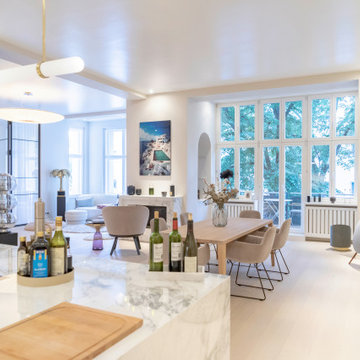
Offenes, Großes Modernes Esszimmer mit weißer Wandfarbe, hellem Holzboden und weißem Boden in Berlin
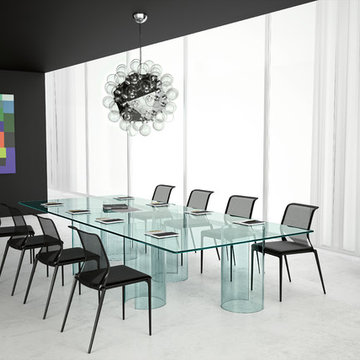
Founded in 1973, Fiam Italia is a global icon of glass culture with four decades of glass innovation and design that produced revolutionary structures and created a new level of utility for glass as a material in residential and commercial interior decor. Fiam Italia designs, develops and produces items of furniture in curved glass, creating them through a combination of craftsmanship and industrial processes, while merging tradition and innovation, through a hand-crafted approach.
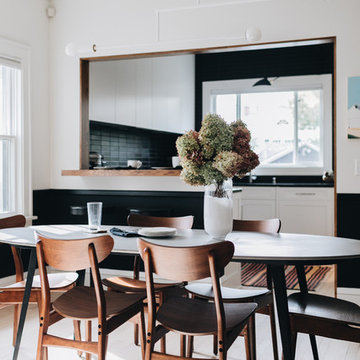
Photography: 2nd Truth Photography
Mittelgroße Skandinavische Wohnküche mit weißer Wandfarbe, hellem Holzboden, Kamin, Kaminumrandung aus Stein und weißem Boden in Minneapolis
Mittelgroße Skandinavische Wohnküche mit weißer Wandfarbe, hellem Holzboden, Kamin, Kaminumrandung aus Stein und weißem Boden in Minneapolis
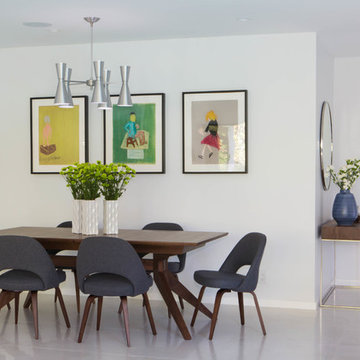
The dining room area is situated just off the entry and incorporated the clean mid-century design aesthetic my clients were looking for. We chose the art (from their amazing collection!) to compliment the dining room.
Gehobene Esszimmer mit weißem Boden Ideen und Design
5
