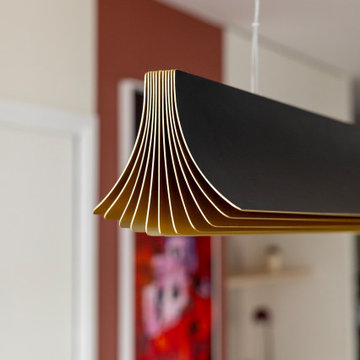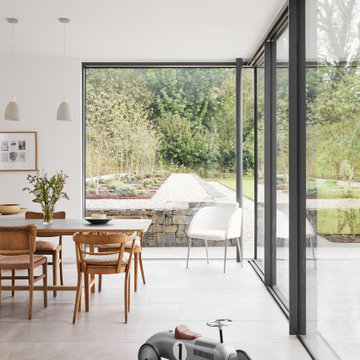Gehobene, Exklusive Esszimmer Ideen und Design
Suche verfeinern:
Budget
Sortieren nach:Heute beliebt
41 – 60 von 86.652 Fotos
1 von 3
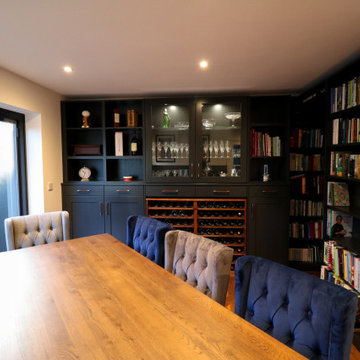
Bespoke storage units are as popular a feature as ever, with the need to reduce clutter and organise possessions paramount. Our client approached us to create a bespoke bookcase to suit a reception room as part of a larger renovation project that encompassed an outdoor pergola, bespoke spiral staircase and bedroom renovation at their Colchester, Essex property.
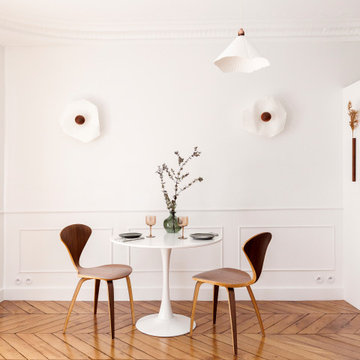
Offenes, Mittelgroßes Klassisches Esszimmer mit weißer Wandfarbe, hellem Holzboden, eingelassener Decke und vertäfelten Wänden in Paris

Offenes Modernes Esszimmer mit weißer Wandfarbe, braunem Holzboden, braunem Boden und freigelegten Dachbalken in Melbourne
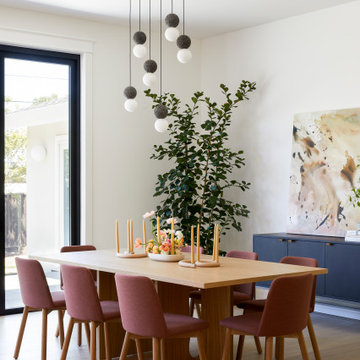
Offenes, Kleines Nordisches Esszimmer ohne Kamin mit weißer Wandfarbe, hellem Holzboden und braunem Boden in San Francisco
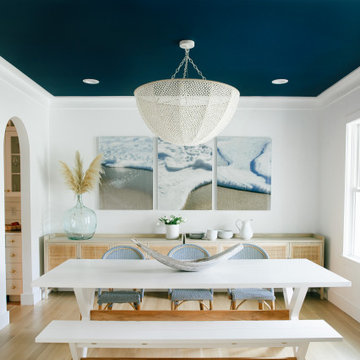
Geschlossenes, Großes Maritimes Esszimmer ohne Kamin mit weißer Wandfarbe, hellem Holzboden und braunem Boden in Sonstige

Joinery Banquet Seating to dining area of Kitchen
Offenes, Mittelgroßes Klassisches Esszimmer mit hellem Holzboden, braunem Boden und freigelegten Dachbalken in Sussex
Offenes, Mittelgroßes Klassisches Esszimmer mit hellem Holzboden, braunem Boden und freigelegten Dachbalken in Sussex

To connect to the adjoining Living Room, the Dining area employs a similar palette of darker surfaces and finishes, chosen to create an effect that is highly evocative of past centuries, linking new and old with a poetic approach.
The dark grey concrete floor is a paired with traditional but luxurious Tadelakt Moroccan plaster, chose for its uneven and natural texture as well as beautiful earthy hues.
The supporting structure is exposed and painted in a deep red hue to suggest the different functional areas and create a unique interior which is then reflected on the exterior of the extension.

Modern Dining Room in an open floor plan, sits between the Living Room, Kitchen and Backyard Patio. The modern electric fireplace wall is finished in distressed grey plaster. Modern Dining Room Furniture in Black and white is paired with a sculptural glass chandelier. Floor to ceiling windows and modern sliding glass doors expand the living space to the outdoors.

• Custom built-in banquette
• Custom back cushions - Designed by JGID, fabricated by Dawson Custom Workroom
• Custom bench cushions - Knops Upholstery
• Side chair - Conde House Challenge
• Commissioned art
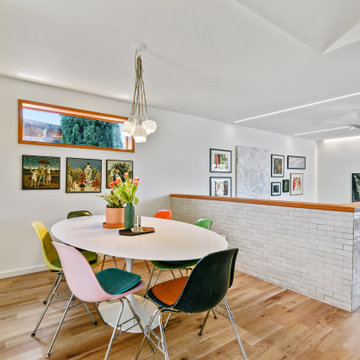
Everything that the eye can see was not there in the beginning. This is a new dining room, living room, and outdoor addition!
Offenes, Großes Modernes Esszimmer mit weißer Wandfarbe, hellem Holzboden und beigem Boden in San Francisco
Offenes, Großes Modernes Esszimmer mit weißer Wandfarbe, hellem Holzboden und beigem Boden in San Francisco
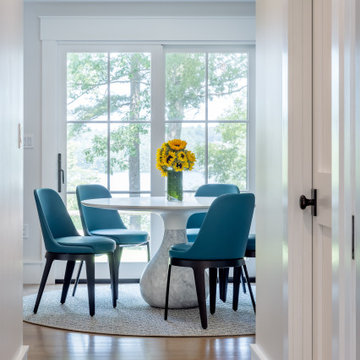
Breakfast nook area off the side of the kitchen and near a new living room with an entrance to the back deck
Mittelgroße Klassische Frühstücksecke ohne Kamin mit weißer Wandfarbe und hellem Holzboden in Boston
Mittelgroße Klassische Frühstücksecke ohne Kamin mit weißer Wandfarbe und hellem Holzboden in Boston
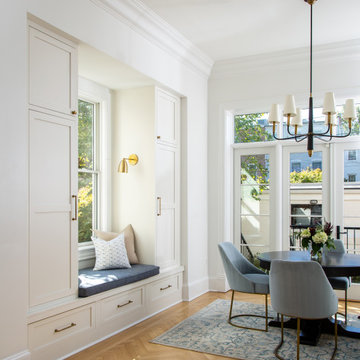
We re-imagined the back of the house by adding french doors with sidelights plus a transom which opens up to the exterior courtyard.
The addition of a bay window provided storage for coats as there was not a great place for a coat closet on the first floor. It also created a bench seat for relaxing or putting on your shoes before heading out the door.
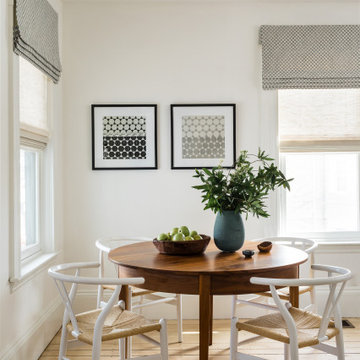
Somerville Breakfast Room
Kleine Klassische Frühstücksecke mit weißer Wandfarbe, hellem Holzboden und gelbem Boden in Boston
Kleine Klassische Frühstücksecke mit weißer Wandfarbe, hellem Holzboden und gelbem Boden in Boston
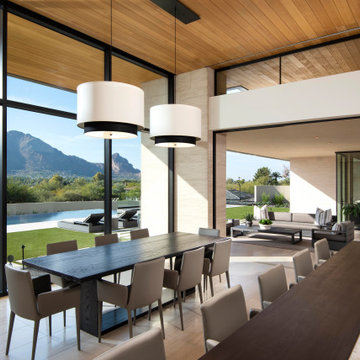
Million-dollar views of Camelback Mountain turn the kitchen and adjacent patio into favorite nesting spots. A custom table by Peter Thomas Designs is illuminated by double pendants from Hinkley Lighting hanging from a ceiling of Douglas fir.
Project Details // Now and Zen
Renovation, Paradise Valley, Arizona
Architecture: Drewett Works
Builder: Brimley Development
Interior Designer: Ownby Design
Photographer: Dino Tonn
Limestone (Demitasse) flooring and walls: Solstice Stone
Windows (Arcadia): Elevation Window & Door
Table: Peter Thomas Designs
Pendants: Hinkley Lighting
https://www.drewettworks.com/now-and-zen/

Key decor elements include: Henry Dining table by Egg Collective, Ch20 Elbow chairs by Hans Wegner, Bana triple vase from Horne, Brass candlesticks from Skultuna,
Agnes 10 light chandelier powder coated in black and brass finish by Lindsey Adelman from Roll and Hill
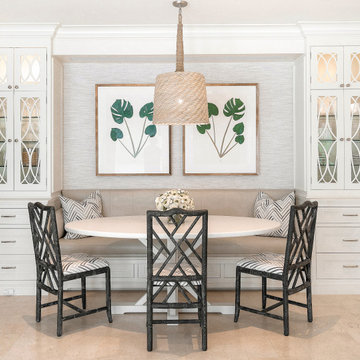
Geräumige Maritime Frühstücksecke mit grauer Wandfarbe, beigem Boden und Tapetenwänden in Miami
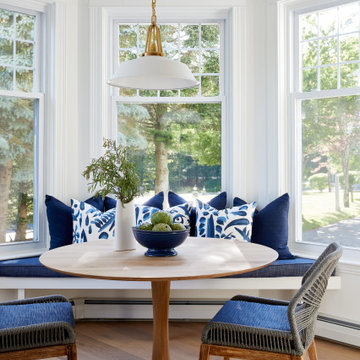
All furnishings and fixtures available through Fiore Home, and before and after photos can be found on our website.
Kleines Maritimes Esszimmer in Portland Maine
Kleines Maritimes Esszimmer in Portland Maine
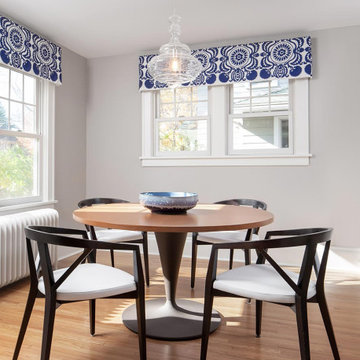
A hospitalist with a passion for travel—often to Hawaii, where her grandparents met. Our client recently moved to a 1920s, single-family house in St. Paul to be closer to work. But she also wanted a welcoming, highly functional kitchen and dining area overlooking the backyard for entertaining family and friends. She needed restful spaces in which to retreat after work. And she wanted to incorporate the serene color palettes and tropical feel of Hawaii. All without compromising the home’s historic charm.
----
Project designed by Minneapolis interior design studio LiLu Interiors. They serve the Minneapolis-St. Paul area including Wayzata, Edina, and Rochester, and they travel to the far-flung destinations that their upscale clientele own second homes in.
----
For more about LiLu Interiors, click here: https://www.liluinteriors.com/
-----
To learn more about this project, click here:
https://www.liluinteriors.com/blog/portfolio-items/city-charm/
Gehobene, Exklusive Esszimmer Ideen und Design
3
