Gehobene, Exklusive Hausbar Ideen und Design
Suche verfeinern:
Budget
Sortieren nach:Heute beliebt
121 – 140 von 16.689 Fotos
1 von 3
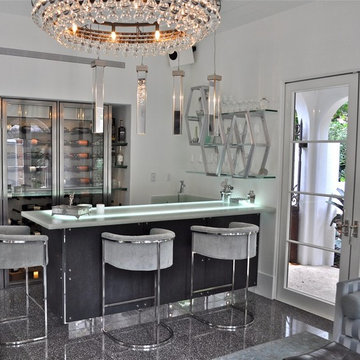
The cabana bar overlooks the pool courtyard. A custom bar and custom wine cooler were designed specifically for this client.
Große Moderne Hausbar in L-Form mit Bartheke, Unterbauwaschbecken, flächenbündigen Schrankfronten, grauen Schränken, Arbeitsplatte aus Recyclingglas und Keramikboden in Sonstige
Große Moderne Hausbar in L-Form mit Bartheke, Unterbauwaschbecken, flächenbündigen Schrankfronten, grauen Schränken, Arbeitsplatte aus Recyclingglas und Keramikboden in Sonstige
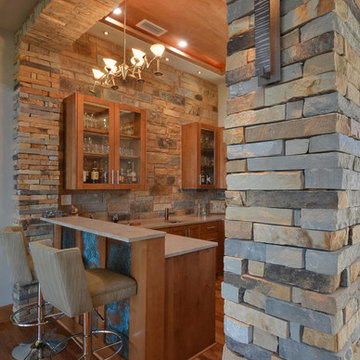
This beautiful Lake Austin home, built by John Davis with Timeless Construction was designed by Janet Hobbs with Hobb's Ink. The bar features the Martini light from Elk Lighting and the sconces are Aris from Hubbardton Forge. The lighting design was done by Cathy Shockey with Legend Lighting. Photography by Twist Tours
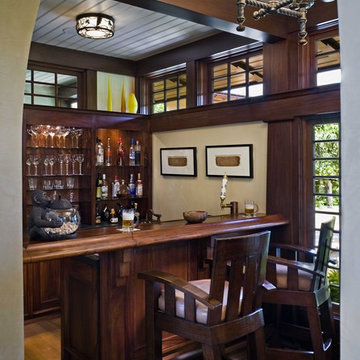
Peter Aaron
Zweizeilige, Mittelgroße Hausbar mit dunklem Holzboden, Bartheke, dunklen Holzschränken, Arbeitsplatte aus Holz, brauner Arbeitsplatte und offenen Schränken in Hawaii
Zweizeilige, Mittelgroße Hausbar mit dunklem Holzboden, Bartheke, dunklen Holzschränken, Arbeitsplatte aus Holz, brauner Arbeitsplatte und offenen Schränken in Hawaii
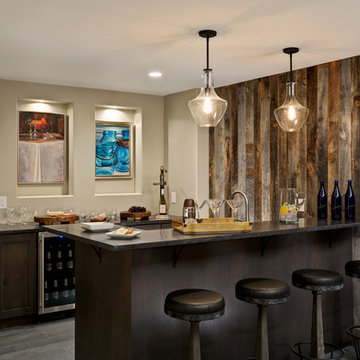
Randall Perry Photography, E Tanny Design
Rustikale Hausbar mit Bartheke, dunklen Holzschränken und Schrankfronten im Shaker-Stil in New York
Rustikale Hausbar mit Bartheke, dunklen Holzschränken und Schrankfronten im Shaker-Stil in New York

Our St. Pete studio gave this beautiful traditional home a warm, welcoming ambience with bold accents and decor. Gray and white wallpaper perfectly frame the large windows in the living room, and the elegant furnishings add elegance and classiness to the space. The bedrooms are also styled with wallpaper that leaves a calm, soothing feel for instant relaxation. Fun prints and patterns add cheerfulness to the bedrooms, making them a private and personal space to hang out. The formal dining room has beautiful furnishings in bold blue accents and a striking chandelier to create a dazzling focal point.
---
Pamela Harvey Interiors offers interior design services in St. Petersburg and Tampa, and throughout Florida's Suncoast area, from Tarpon Springs to Naples, including Bradenton, Lakewood Ranch, and Sarasota.
For more about Pamela Harvey Interiors, see here: https://www.pamelaharveyinteriors.com/
To learn more about this project, see here: https://www.pamelaharveyinteriors.com/portfolio-galleries/traditional-home-oakhill-va
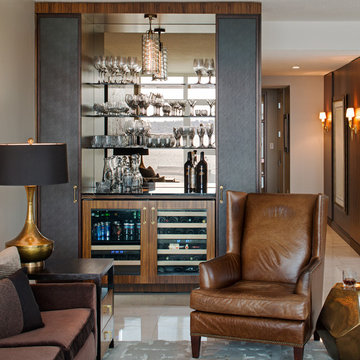
Design By- Jules Wilson I.D.
Photo Taken By- Brady Architectural Photography
Kleine, Einzeilige Moderne Hausbar ohne Waschbecken mit Bartresen, hellbraunen Holzschränken, Rückwand aus Spiegelfliesen und offenen Schränken in San Diego
Kleine, Einzeilige Moderne Hausbar ohne Waschbecken mit Bartresen, hellbraunen Holzschränken, Rückwand aus Spiegelfliesen und offenen Schränken in San Diego
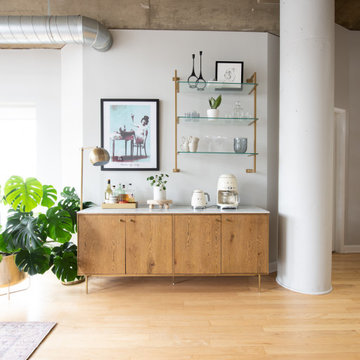
Einzeilige, Kleine Industrial Hausbar mit trockener Bar, hellen Holzschränken, Quarzwerkstein-Arbeitsplatte, hellem Holzboden, braunem Boden und weißer Arbeitsplatte in Chicago

Morning bar inside the owner's bedroom suite
Einzeilige, Kleine Moderne Hausbar ohne Waschbecken mit trockener Bar, flächenbündigen Schrankfronten, grauen Schränken, Mineralwerkstoff-Arbeitsplatte, Küchenrückwand in Weiß, Rückwand aus Quarzwerkstein, braunem Holzboden, braunem Boden und weißer Arbeitsplatte in Atlanta
Einzeilige, Kleine Moderne Hausbar ohne Waschbecken mit trockener Bar, flächenbündigen Schrankfronten, grauen Schränken, Mineralwerkstoff-Arbeitsplatte, Küchenrückwand in Weiß, Rückwand aus Quarzwerkstein, braunem Holzboden, braunem Boden und weißer Arbeitsplatte in Atlanta

This wet bar features Polo Blue cabinets and floating shelf from Grabill Cabinets. They are set off by a crisp, white countertop, metallic subway tile and antique gold bar pulls.

Butler's Pantry
Zweizeilige, Mittelgroße Moderne Hausbar ohne Waschbecken mit Schrankfronten im Shaker-Stil, schwarzen Schränken, Küchenrückwand in Weiß, hellem Holzboden und weißer Arbeitsplatte in Dallas
Zweizeilige, Mittelgroße Moderne Hausbar ohne Waschbecken mit Schrankfronten im Shaker-Stil, schwarzen Schränken, Küchenrückwand in Weiß, hellem Holzboden und weißer Arbeitsplatte in Dallas

Einzeilige, Kleine Klassische Hausbar mit Bartresen, Unterbauwaschbecken, Glasfronten, Marmor-Arbeitsplatte, dunklem Holzboden, braunem Boden, weißer Arbeitsplatte, dunklen Holzschränken und Rückwand aus Metallfliesen in St. Louis

Zweizeilige, Mittelgroße Klassische Hausbar mit Bartresen, Unterbauwaschbecken, schwarzen Schränken, Quarzit-Arbeitsplatte, Küchenrückwand in Schwarz, Rückwand aus Glasfliesen, braunem Boden, brauner Arbeitsplatte und dunklem Holzboden in Austin
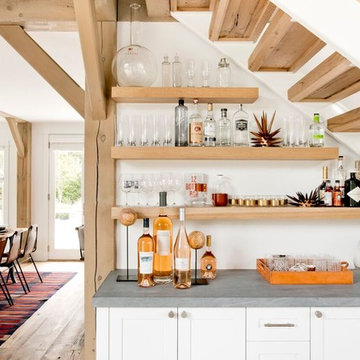
Rikki Snyder
Einzeilige Landhaus Hausbar mit weißen Schränken, Kalkstein-Arbeitsplatte, Küchenrückwand in Weiß und Schrankfronten im Shaker-Stil in New York
Einzeilige Landhaus Hausbar mit weißen Schränken, Kalkstein-Arbeitsplatte, Küchenrückwand in Weiß und Schrankfronten im Shaker-Stil in New York
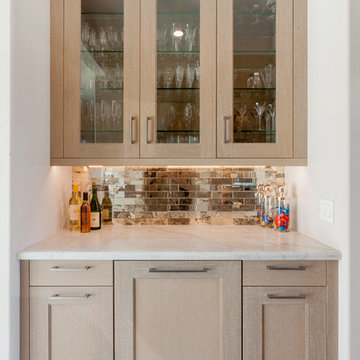
Einzeilige, Kleine Klassische Hausbar mit hellen Holzschränken, Granit-Arbeitsplatte, Rückwand aus Spiegelfliesen, Keramikboden, beigem Boden und Schrankfronten mit vertiefter Füllung in San Francisco

Historical Renovation
Objective: The homeowners asked us to join the project after partial demo and construction was in full
swing. Their desire was to significantly enlarge and update the charming mid-century modern home to
meet the needs of their joined families and frequent social gatherings. It was critical though that the
expansion be seamless between old and new, where one feels as if the home “has always been this
way”.
Solution: We created spaces within rooms that allowed family to gather and socialize freely or allow for
private conversations. As constant entertainers, the couple wanted easier access to their favorite wines
than having to go to the basement cellar. A custom glass and stainless steel wine cellar was created
where bottles seem to float in the space between the dining room and kitchen area.
A nineteen foot long island dominates the great room as well as any social gathering where it is
generally spread from end to end with food and surrounded by friends and family.
Aside of the master suite, three oversized bedrooms each with a large en suite bath provide plenty of
space for kids returning from college and frequent visits from friends and family.
A neutral color palette was chosen throughout to bring warmth into the space but not fight with the
clients’ collections of art, antique rugs and furnishings. Soaring ceiling, windows and huge sliding doors
bring the naturalness of the large wooded lot inside while lots of natural wood and stone was used to
further complement the outdoors and their love of nature.
Outside, a large ground level fire-pit surrounded by comfortable chairs is another favorite gathering
spot.
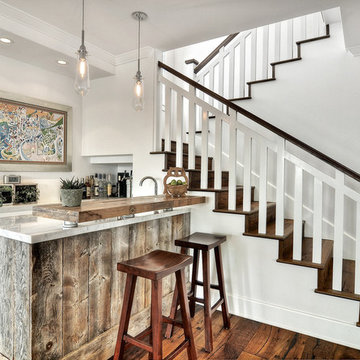
Zweizeilige, Kleine Klassische Hausbar mit Bartheke, Schrankfronten im Shaker-Stil, weißen Schränken, braunem Holzboden, Marmor-Arbeitsplatte und braunem Boden in Orange County

Spacecrafting
Große Klassische Hausbar mit Glasfronten, Schränken im Used-Look, Rückwand aus Stäbchenfliesen, Teppichboden und beigem Boden in Minneapolis
Große Klassische Hausbar mit Glasfronten, Schränken im Used-Look, Rückwand aus Stäbchenfliesen, Teppichboden und beigem Boden in Minneapolis
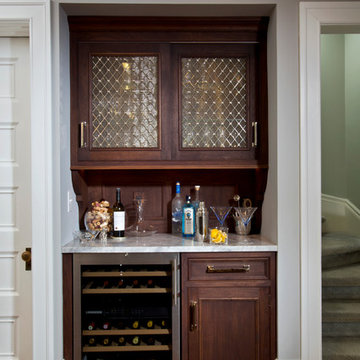
Scott Bergmann Photography
Große Klassische Hausbar mit Kassettenfronten, weißen Schränken, Quarzit-Arbeitsplatte, Küchenrückwand in Weiß, Rückwand aus Steinfliesen und braunem Holzboden in Boston
Große Klassische Hausbar mit Kassettenfronten, weißen Schränken, Quarzit-Arbeitsplatte, Küchenrückwand in Weiß, Rückwand aus Steinfliesen und braunem Holzboden in Boston
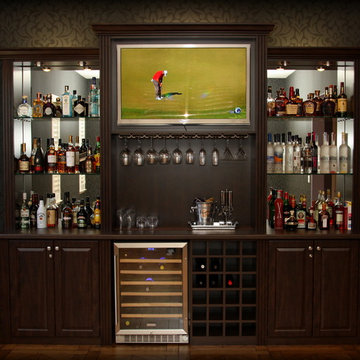
Custom designed refreshment center for billiards room. Materials: Belgian Chocolate Thermally Fused Laminate with Thermofoil fronts and high-pressure laminate countertop. Designed, manufactured and installed by Valet Custom Cabinets - Campbell, CA. Special thanks to homeowners for allowing us to photograph.
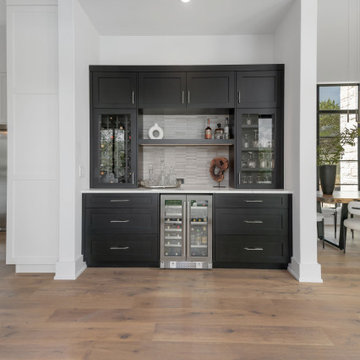
An open design seamlessly connects main living spaces, showcasing a timeless black-and-white contrast with a subtle dance of wood tones.
Mittelgroße Moderne Hausbar mit trockener Bar, Schrankfronten mit vertiefter Füllung, schwarzen Schränken, Quarzit-Arbeitsplatte, Küchenrückwand in Weiß, Rückwand aus Steinfliesen, hellem Holzboden, braunem Boden und weißer Arbeitsplatte in Sonstige
Mittelgroße Moderne Hausbar mit trockener Bar, Schrankfronten mit vertiefter Füllung, schwarzen Schränken, Quarzit-Arbeitsplatte, Küchenrückwand in Weiß, Rückwand aus Steinfliesen, hellem Holzboden, braunem Boden und weißer Arbeitsplatte in Sonstige
Gehobene, Exklusive Hausbar Ideen und Design
7