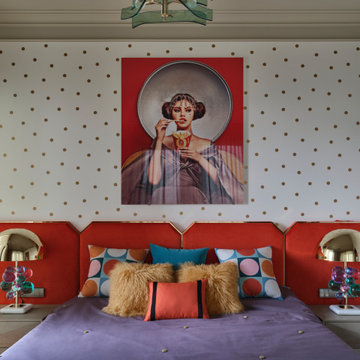Schlafzimmer
Suche verfeinern:
Budget
Sortieren nach:Heute beliebt
81 – 100 von 116.142 Fotos
1 von 3
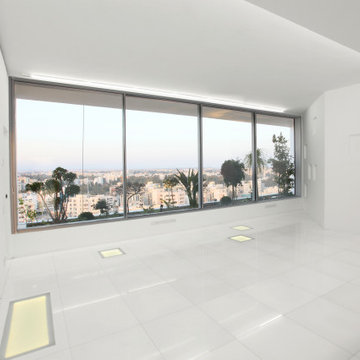
The Modern apartments of Tower 25 overlooking the city of Nicosia Cyprus. This structure is 10 stories tall and features 6 office floors, 2 residential floors and 2 shopping floors for the ultimate all-purpose building.
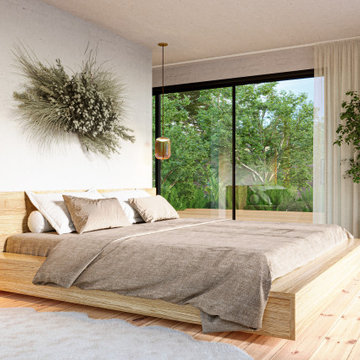
In this view, a sculpture made from dried California native plants such as Santa Cruz Island Buckwheat and White Sage hangs above the bed, reinforcing the connection with the natural landscape outside. The smokey brown blown glass pendant lights on either side of the bed hang from a natural fiber cord to create a textural contrast with the smoothness of the glass and a warm glow of light within the room.
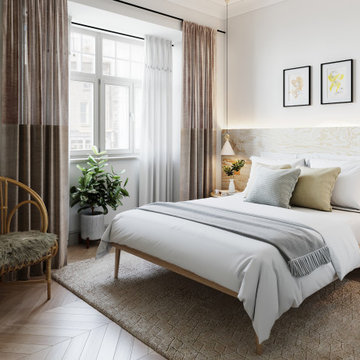
The Client wanted to create a calm and serene retreat atmosphere in the hotel rooms, making them feel brighter, and spacious, with a Japandi-style feel to the room.
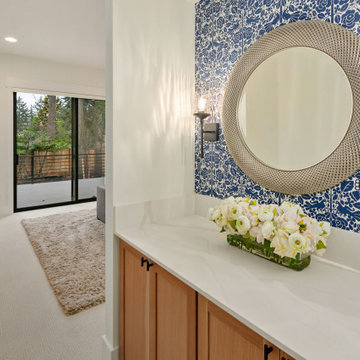
The Kelso's Guest Bed Drop Zone combines functionality and style to create a welcoming and organized space for guests. The black windows add a modern touch and create a striking contrast against the surrounding elements. The floral accent wall brings a pop of color and visual interest, adding a touch of personality to the room. A gray canvas bed frame serves as a comfortable and stylish centerpiece, complemented by a matching gray rug that adds texture and softness to the space. The gray shiplap wall adds a rustic charm and creates a cozy atmosphere. Gray wood end tables provide practical surfaces for guests to place their belongings or personal items. White table lamps on the end tables provide warm and ambient lighting for the space. The Kelso's Guest Bed Drop Zone is designed to make guests feel comfortable and well-taken care of, while also showcasing stylish design elements that enhance the overall aesthetic.
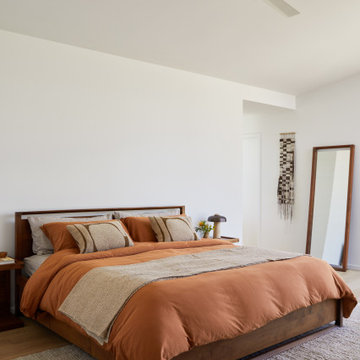
This Australian-inspired new construction was a successful collaboration between homeowner, architect, designer and builder. The home features a Henrybuilt kitchen, butler's pantry, private home office, guest suite, master suite, entry foyer with concealed entrances to the powder bathroom and coat closet, hidden play loft, and full front and back landscaping with swimming pool and pool house/ADU.
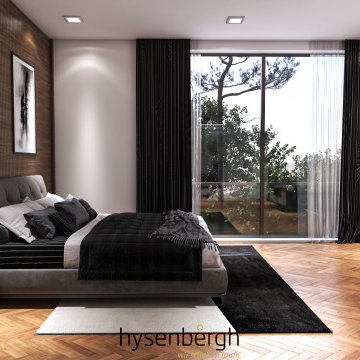
Hier sehen Sie ein professionelles Rendering der hysenbergh GmbH. Unsere Kunden wünschen sich eine Aufstockung, um ein Schlafzimmer und Badezimmer dazu zu gewinnen. Hier können Sie die genaue Planung des Schlafzimmers anschauen.
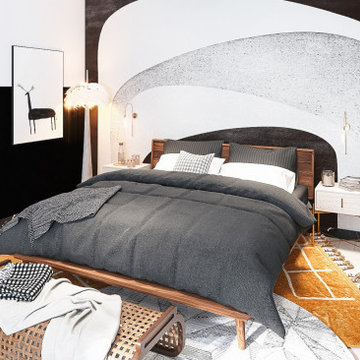
Großes Asiatisches Hauptschlafzimmer mit schwarzer Wandfarbe, hellem Holzboden, Hängekamin, beigem Boden und vertäfelten Wänden in Philadelphia

Großes Klassisches Hauptschlafzimmer mit weißer Wandfarbe, hellem Holzboden, Kamin, Kaminumrandung aus Stein, beigem Boden, Holzdecke und Holzwänden in Phoenix
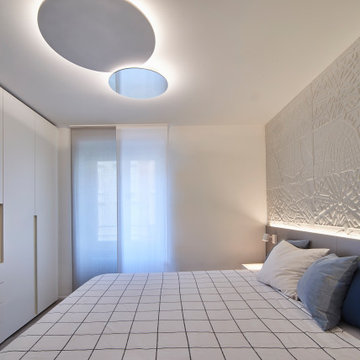
La camera da letto, di taglio standard ha come obbiettivo del progetto, quello di renderla molto contenitiva e con un grande letto.
L'aspetto generale è stato mantenuto semplice ma nello stesso tempo molto caratterizzato.

Großes Maritimes Hauptschlafzimmer ohne Kamin mit weißer Wandfarbe, hellem Holzboden, braunem Boden, freigelegten Dachbalken und Holzdielenwänden in Sonstige
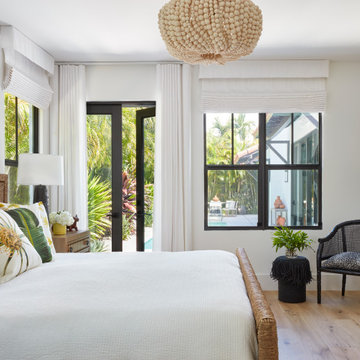
Coastal style bedroom designed using natural and organic materials
Mittelgroßes Klassisches Hauptschlafzimmer mit weißer Wandfarbe und hellem Holzboden in Miami
Mittelgroßes Klassisches Hauptschlafzimmer mit weißer Wandfarbe und hellem Holzboden in Miami
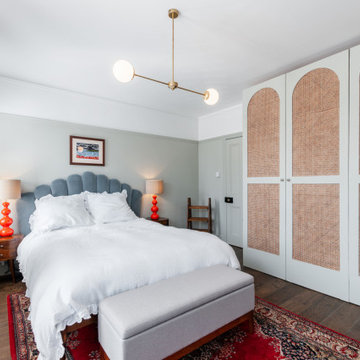
Mirroring the curves throughout the house, from the hallway coving to the velvet headboard, the wobbly @pookylights and finally the bespoke rattan wardrobe doors - it’s the ultimate zen den ? Designed and Furniture Sourced by @plucked_interiors
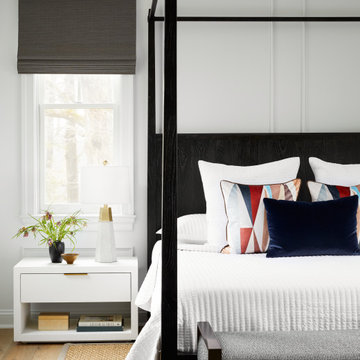
Our clients had a dated bedroom with dusty blue painted walls, blackout cellular shades and carpeting. We pulled up the carpet and installed wide plank wood floors, added millwork, remote-controlled roman shades and all new furniture for a light, airy and contemporary feeling.
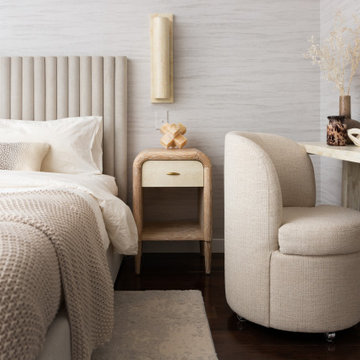
Kleines Modernes Hauptschlafzimmer mit beiger Wandfarbe, braunem Holzboden, braunem Boden und Tapetenwänden in Philadelphia

Home is about creating a sense of place. Little moments add up to a sense of well being, such as looking out at framed views of the garden, or feeling the ocean breeze waft through the house. This connection to place guided the overall design, with the practical requirements to add a bedroom and bathroom quickly ( the client was pregnant!), and in a way that allowed the couple to live at home during the construction. The design also focused on connecting the interior to the backyard while maintaining privacy from nearby neighbors.
Sustainability was at the forefront of the project, from choosing green building materials to designing a high-efficiency space. The composite bamboo decking, cork and bamboo flooring, tiles made with recycled content, and cladding made of recycled paper are all examples of durable green materials that have a wonderfully rich tactility to them.
This addition was a second phase to the Mar Vista Sustainable Remodel, which took a tear-down home and transformed it into this family's forever home.

Nos clients sont un couple avec deux petites filles. Ils ont acheté un appartement sur plan à Meudon, mais ils ont eu besoin de nous pour les aider à imaginer l’agencement de tout l’espace. En effet, le couple a du mal à se projeter et à imaginer le futur agencement avec le seul plan fourni par le promoteur. Ils voient également plusieurs points difficiles dans le plan, comme leur grande pièce dédiée à l'espace de vie qui est toute en longueur. La cuisine est au fond de la pièce, et les chambres sont sur les côtés.
Les chambres, petites, sont optimisées et décorées sobrement. Le salon se pare quant à lui d’un meuble sur mesure. Il a été dessiné par ADC, puis ajusté et fabriqué par notre menuisier. En partie basse, nous avons créé du rangement fermé. Au dessus, nous avons créé des niches ouvertes/fermées.
La salle à manger est installée juste derrière le canapé, qui sert de séparation entre les deux espaces. La table de repas est installée au centre de la pièce, et créé une continuité avec la cuisine.
La cuisine est désormais ouverte sur le salon, dissociée grâce un un grand îlot. Les meubles de cuisine se poursuivent côté salle à manger, avec une colonne de rangement, mais aussi une cave à vin sous plan, et des rangements sous l'îlot.
La petite famille vit désormais dans un appartement harmonieux et facile à vivre ou nous avons intégrer tous les espaces nécessaires à la vie de la famille, à savoir, un joli coin salon où se retrouver en famille, une grande salle à manger et une cuisine ouverte avec de nombreux rangements, tout ceci dans une pièce toute en longueur.
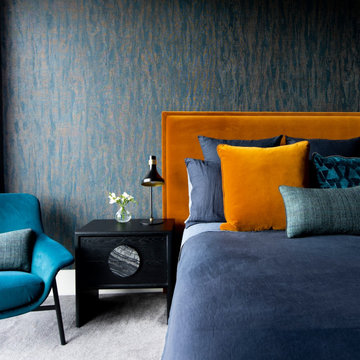
Mittelgroßes Modernes Hauptschlafzimmer mit blauer Wandfarbe, Teppichboden und grauem Boden in Melbourne
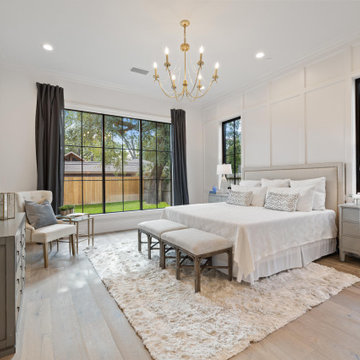
Geräumiges Klassisches Hauptschlafzimmer mit weißer Wandfarbe, braunem Holzboden, braunem Boden und Wandpaneelen in Houston
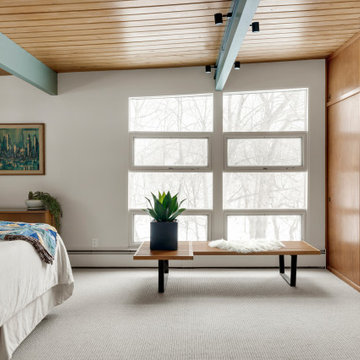
Mid-Century Modern Restoration
Mittelgroßes Mid-Century Hauptschlafzimmer mit weißer Wandfarbe, Teppichboden, weißem Boden und freigelegten Dachbalken in Minneapolis
Mittelgroßes Mid-Century Hauptschlafzimmer mit weißer Wandfarbe, Teppichboden, weißem Boden und freigelegten Dachbalken in Minneapolis
5
