Gehobene Gästetoilette mit beiger Waschtischplatte Ideen und Design
Suche verfeinern:
Budget
Sortieren nach:Heute beliebt
121 – 140 von 336 Fotos
1 von 3
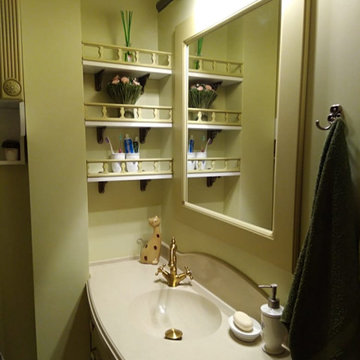
Kleine Klassische Gästetoilette mit profilierten Schrankfronten, orangefarbenen Schränken, farbigen Fliesen, Keramikfliesen, grüner Wandfarbe, Keramikboden, integriertem Waschbecken, Mineralwerkstoff-Waschtisch, beigem Boden und beiger Waschtischplatte in Jekaterinburg
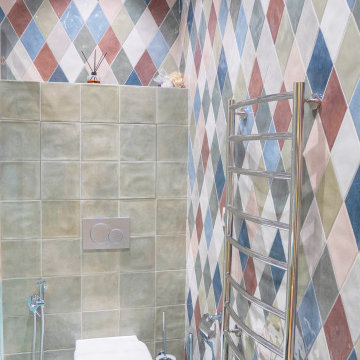
Общая пл. 170 м2. 28-й этаж.
В этой просторной, светлой современной квартире живёт семья из 4-х человек: родители, двое детей и кот. Совместная работа заказчиков и архитектора над этим объектом началась на этапе выбора конкретной квартиры в данном жилом комплексе и близлежащих домах. Данный объект привлёк своим расположением, достаточно вариативной планировкой и , главное, потрясающим видом из окна на Москву с высоты 28-го этажа.
Интерьер оформлен в современном стиле, в то же время, достаточно традиционно. Квартира получила чёткое зонирование на приватную и общую зоны. Части квартиры разделены между собой при помощи задвижной двери, которая, как и прилегающие стены, покрыта авторской росписью. При закрытой двери, рисунок служит украшением холла. Также на него ориентирована ось гостиной с обеденным столом. Парадность пространства подчёркивается также рисунком пола , потолка, подобранными светильниками.
Кухня и санузлы не изменили своих изначальных положений по плану БТИ. Особенно ценно то, что в кухню можно попасть и из холла и из гостиной. При желании, дверь гостиной закрывается и кухня становится полностью изолированной. Удобство планировки определяется ещё и наличием просторных гардеробных, дополнительных мест хранения. Для каждого члена семьи предусмотрено личное пространство, приспособленной для учёбы, работы или хобби. Санузлы в приватной зоне условно разделены на « взрослый» и « детский», что отражено в их оформлении. Также в парадной и приватных зонах отличаются двери . Мебель для квартиры изготавливалась в основном по эскизам архитектора, что позволило максимально полно использовать пространство и учесть нюансы планировки.
На протяжении всего процесса работы заказчики очень плотно и эффективно взаимодействовали с архитектором, что позволило максимально учесть пожелания и сделать очень индивидуальную квартиру именно для данной семьи.
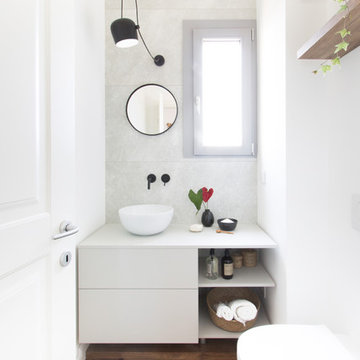
ph: in2 | Bagno di servizio, ma non per questo meno importante. Anzi! in previsione di utilizzare la zona giorno come studio, questo bagno sarebbe l'unico utilizzato dagli ospiti. Per questo lo abbiamo impreziosito con la lampada aim small di FLOS, il mobiletto su misura CERASA, lavabo da appoggio di ceramica GLOBO.
La rubinetteria nera di Paffoni, dona un tocco maschile e di carattere ad entrambi i bagni.
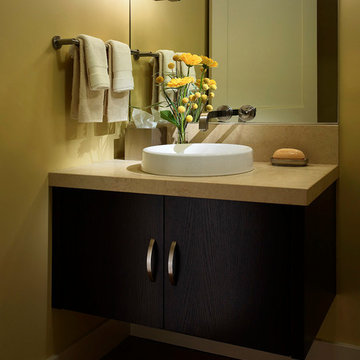
A floating bathroom vanity with a vessel sink creates a unique powder room in this craftsman-style home that was designed and built by Meadowlark in Ann Arbor, Michigan
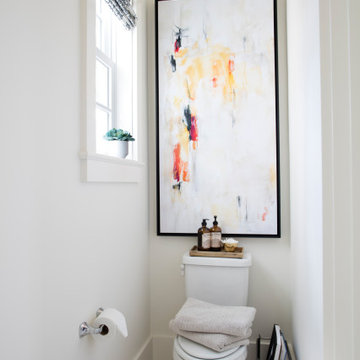
Inquire About Our Design Services
http://www.tiffanybrooksinteriors.com Inquire about our design services. Spaced designed by Tiffany Brooks
Photo 2019 Scripps Network, LLC.
The master bathroom offers the ultimate spa-like experience, featuring a soaking tub, walk-in shower and luxurious oversized closet.
A welcoming walk-in shower and a freestanding soaking tub are two of the key design features in this luxurious master bath equipped with the latest technology.
The master bath includes a tabletop magnifying mirror that lights up when approached, simulating natural light with full color variation for flawless makeup application. The open doorway to the right of the shower offers a view into the attached master closet.
The first floor laundry room off the master suite has a stackable washer and dryer with the latest steam technology, rich mocha counters and light cabinetry for storage of laundry essentials.
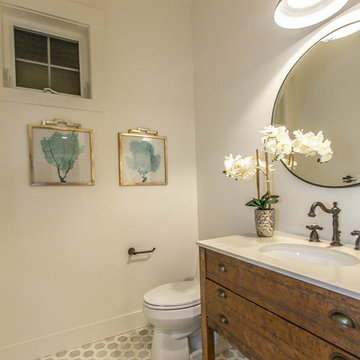
Mittelgroße Landhausstil Gästetoilette mit flächenbündigen Schrankfronten, dunklen Holzschränken, Wandtoilette mit Spülkasten, weißer Wandfarbe, Marmorboden, Unterbauwaschbecken, Quarzwerkstein-Waschtisch, grauem Boden und beiger Waschtischplatte in San Francisco

The guest powder room features dry stack stone tile for texture and dimension.
Mittelgroße Moderne Gästetoilette mit profilierten Schrankfronten, braunen Schränken, Wandtoilette mit Spülkasten, braunen Fliesen, Steinfliesen, beiger Wandfarbe, braunem Holzboden, Unterbauwaschbecken, Granit-Waschbecken/Waschtisch, braunem Boden, beiger Waschtischplatte und freistehendem Waschtisch in Indianapolis
Mittelgroße Moderne Gästetoilette mit profilierten Schrankfronten, braunen Schränken, Wandtoilette mit Spülkasten, braunen Fliesen, Steinfliesen, beiger Wandfarbe, braunem Holzboden, Unterbauwaschbecken, Granit-Waschbecken/Waschtisch, braunem Boden, beiger Waschtischplatte und freistehendem Waschtisch in Indianapolis
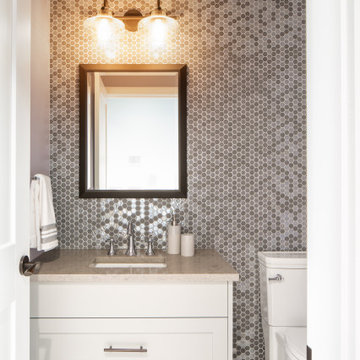
Mosaic tile wall turns a powder room into a dramatic statement.
Mittelgroße Klassische Gästetoilette mit Schrankfronten im Shaker-Stil, weißen Schränken, Wandtoilette mit Spülkasten, grauen Fliesen, Mosaikfliesen, grauer Wandfarbe, Keramikboden, Unterbauwaschbecken, Quarzwerkstein-Waschtisch, beigem Boden und beiger Waschtischplatte in Vancouver
Mittelgroße Klassische Gästetoilette mit Schrankfronten im Shaker-Stil, weißen Schränken, Wandtoilette mit Spülkasten, grauen Fliesen, Mosaikfliesen, grauer Wandfarbe, Keramikboden, Unterbauwaschbecken, Quarzwerkstein-Waschtisch, beigem Boden und beiger Waschtischplatte in Vancouver
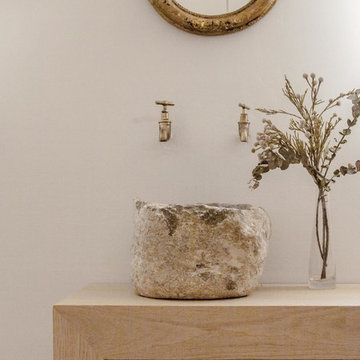
Carlos Luque
Mittelgroße Mediterrane Gästetoilette mit hellem Holzboden, braunem Boden, offenen Schränken, hellen Holzschränken, weißen Fliesen, Wandtoilette, Kalkfliesen, brauner Wandfarbe, Aufsatzwaschbecken, Waschtisch aus Holz und beiger Waschtischplatte in Madrid
Mittelgroße Mediterrane Gästetoilette mit hellem Holzboden, braunem Boden, offenen Schränken, hellen Holzschränken, weißen Fliesen, Wandtoilette, Kalkfliesen, brauner Wandfarbe, Aufsatzwaschbecken, Waschtisch aus Holz und beiger Waschtischplatte in Madrid
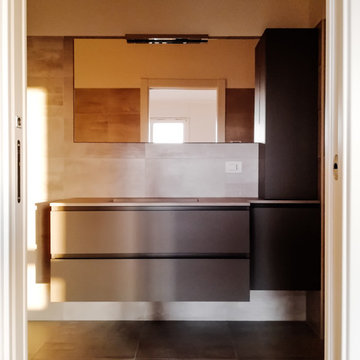
Bagno di servizio con doccia e lavatrice.
Mobile lavabo laccato opaco Grigio con piano in resina
Große Moderne Gästetoilette mit flächenbündigen Schrankfronten, Wandtoilette, grauen Fliesen, Porzellanfliesen, grauer Wandfarbe, hellem Holzboden, integriertem Waschbecken, Mineralwerkstoff-Waschtisch und beiger Waschtischplatte in Mailand
Große Moderne Gästetoilette mit flächenbündigen Schrankfronten, Wandtoilette, grauen Fliesen, Porzellanfliesen, grauer Wandfarbe, hellem Holzboden, integriertem Waschbecken, Mineralwerkstoff-Waschtisch und beiger Waschtischplatte in Mailand
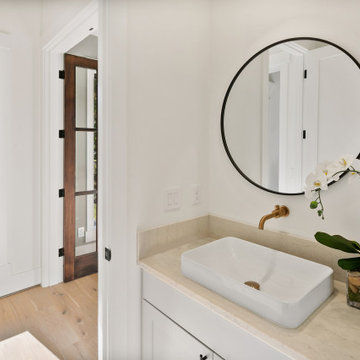
The powder room features a round black framed mirror, wall mounted gold faucet and a white vessel sink on Pental Quartz countertop.
Mittelgroße Landhaus Gästetoilette mit Schrankfronten mit vertiefter Füllung, grauen Schränken, weißer Wandfarbe, Aufsatzwaschbecken, Quarzwerkstein-Waschtisch, beiger Waschtischplatte und eingebautem Waschtisch in Seattle
Mittelgroße Landhaus Gästetoilette mit Schrankfronten mit vertiefter Füllung, grauen Schränken, weißer Wandfarbe, Aufsatzwaschbecken, Quarzwerkstein-Waschtisch, beiger Waschtischplatte und eingebautem Waschtisch in Seattle
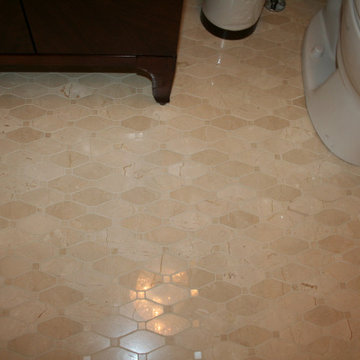
This powder room was given a major renovation, it could not be enlarged due to structural limitations. New flooring was changed to marble mosaic tiles. A new zebra wood vanity replaced the existing pedestal sink. In addition it adds much needed storage, and an elegant feel throughout the room. A marble counter top, hand made free form glass vessel sink and wall mounted faucet was added. custom mirror up to the ceiling as to provide height. the vanity was changed to a ceiling flush crystal light. Beaded cream coloured wallpaper was added, and in addition the ceiling was painted in an espresso colour with a soft white crown molding. Finishing this neutral, elegant look are the pop of the red accent colours.
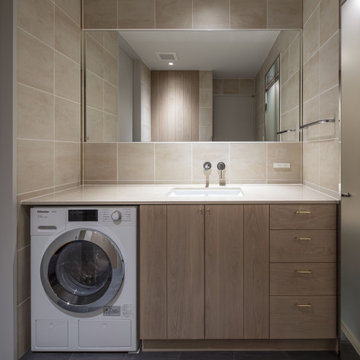
本計画は名古屋市の歴史ある閑静な住宅街にあるマンションのリノベーションのプロジェクトで、夫婦と子ども一人の3人家族のための住宅である。
設計時の要望は大きく2つあり、ダイニングとキッチンが豊かでゆとりある空間にしたいということと、物は基本的には表に見せたくないということであった。
インテリアの基本構成は床をオーク無垢材のフローリング、壁・天井は塗装仕上げとし、その壁の随所に床から天井までいっぱいのオーク無垢材の小幅板が現れる。LDKのある主室は黒いタイルの床に、壁・天井は寒水入りの漆喰塗り、出入口や家具扉のある長手一面をオーク無垢材が7m以上連続する壁とし、キッチン側の壁はワークトップに合わせて御影石としており、各面に異素材が対峙する。洗面室、浴室は壁床をモノトーンの磁器質タイルで統一し、ミニマルで洗練されたイメージとしている。
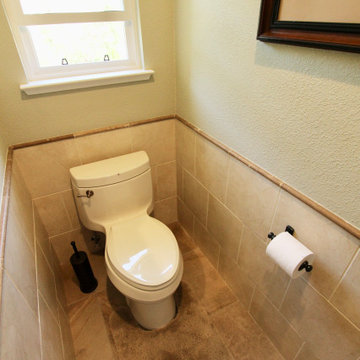
This beautiful estate is positioned with beautiful views and mountain sides around which is why the client loves it so much and never wants to leave. She has lots of pretty decor and treasures she had collected over the years of travelling and wanted to give the home a facelift and better display those items, including a Murano glass chandelier from Italy. The kitchen had a strange peninsula and dining nook that we removed and replaced with a kitchen continent (larger than an island) and built in around the patio door that hide outlets and controls and other supplies. We changed all the flooring, stairway and railing including the gallery area, fireplaces, entryway and many other touches, completely updating the downstairs. Upstairs we remodeled the master bathroom, walk-in closet and after everything was done, she loved it so much that she had us come back a few years later to add another patio door with built in downstairs and an elevator from the master suite to the great room and also opened to a spa outside. (Photo credit; Shawn Lober Construction)
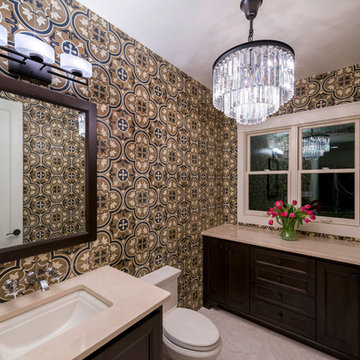
Große Klassische Gästetoilette mit Schrankfronten mit vertiefter Füllung, dunklen Holzschränken, Toilette mit Aufsatzspülkasten, Mosaikfliesen, bunten Wänden, Kalkstein, Unterbauwaschbecken, Quarzwerkstein-Waschtisch, beigem Boden und beiger Waschtischplatte in Austin

Mittelgroße Moderne Gästetoilette mit Schrankfronten im Shaker-Stil, beigen Schränken, Toilette mit Aufsatzspülkasten, grauen Fliesen, Mosaikfliesen, hellem Holzboden, Aufsatzwaschbecken, Granit-Waschbecken/Waschtisch, beigem Boden, beiger Waschtischplatte und freistehendem Waschtisch in Vancouver
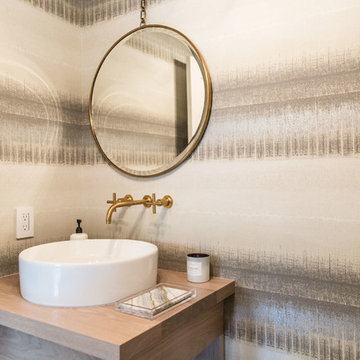
Fun powder room in Purcellville, VA modern farmhouse renovation.
Mittelgroße Country Gästetoilette mit flächenbündigen Schrankfronten, hellen Holzschränken, Wandtoilette mit Spülkasten, grauer Wandfarbe, Zementfliesen für Boden, Aufsatzwaschbecken, Waschtisch aus Holz, schwarzem Boden und beiger Waschtischplatte in Washington, D.C.
Mittelgroße Country Gästetoilette mit flächenbündigen Schrankfronten, hellen Holzschränken, Wandtoilette mit Spülkasten, grauer Wandfarbe, Zementfliesen für Boden, Aufsatzwaschbecken, Waschtisch aus Holz, schwarzem Boden und beiger Waschtischplatte in Washington, D.C.
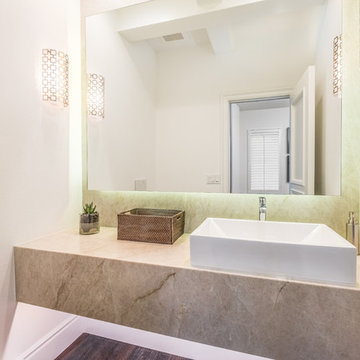
Kleine Moderne Gästetoilette mit weißer Wandfarbe, dunklem Holzboden, Aufsatzwaschbecken, Quarzwerkstein-Waschtisch, braunem Boden und beiger Waschtischplatte in Orange County
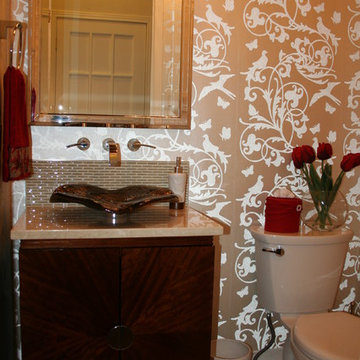
This powder room was given a major renovation, it could not be enlarged due to structural limitations. New flooring was changed to marble mosaic tiles. A new zebra wood vanity replaced the existing pedestal sink. In addition it adds much needed storage, and an elegant feel throughout the room. A marble counter top, hand made free form glass vessel sink and wall mounted faucet was added. custom mirror up to the ceiling as to provide height. the vanity was changed to a ceiling flush crystal light. Beaded cream coloured wallpaper was added, and in addition the ceiling was painted in an espresso colour with a soft white crown molding. Finishing this neutral, elegant look are the pop of the red accent colours.
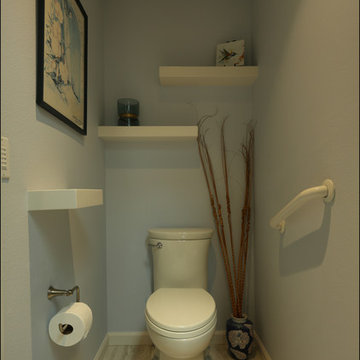
Mittelgroße Klassische Gästetoilette mit flächenbündigen Schrankfronten, weißen Schränken, beigen Fliesen, blauer Wandfarbe, Keramikboden, Aufsatzwaschbecken, Granit-Waschbecken/Waschtisch, beigem Boden und beiger Waschtischplatte in Portland
Gehobene Gästetoilette mit beiger Waschtischplatte Ideen und Design
7