Gehobene Gästetoilette mit bunten Wänden Ideen und Design
Suche verfeinern:
Budget
Sortieren nach:Heute beliebt
141 – 160 von 821 Fotos
1 von 3
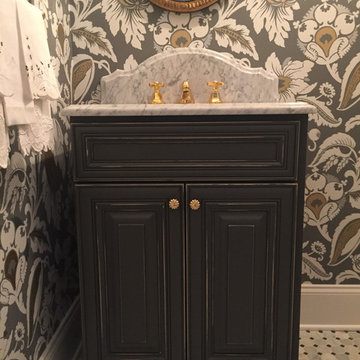
This traditional powder room design brings a touch of glamor to the home. The distressed finish vanity cabinet is topped with a Carrara countertop, and accented with polished brass hardware and faucets. This is complemented by the wallpaper color scheme and the classic marble tile floor design. These elements come together to create a one-of-a-kind space for guests to freshen up.
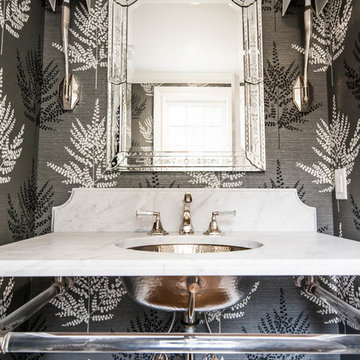
MLC Interiors
35 Old Farm Road
Basking Ridge, NJ 07920
Kleine Klassische Gästetoilette mit Wandtoilette mit Spülkasten, bunten Wänden, dunklem Holzboden, Unterbauwaschbecken, Marmor-Waschbecken/Waschtisch, offenen Schränken und weißer Waschtischplatte in New York
Kleine Klassische Gästetoilette mit Wandtoilette mit Spülkasten, bunten Wänden, dunklem Holzboden, Unterbauwaschbecken, Marmor-Waschbecken/Waschtisch, offenen Schränken und weißer Waschtischplatte in New York
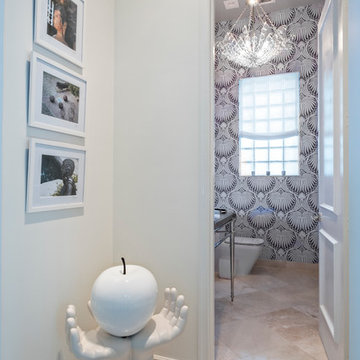
Powder Room and Hall
Mittelgroße Moderne Gästetoilette mit offenen Schränken, Wandtoilette mit Spülkasten, bunten Wänden, Kalkstein, Unterbauwaschbecken und Mineralwerkstoff-Waschtisch in New York
Mittelgroße Moderne Gästetoilette mit offenen Schränken, Wandtoilette mit Spülkasten, bunten Wänden, Kalkstein, Unterbauwaschbecken und Mineralwerkstoff-Waschtisch in New York
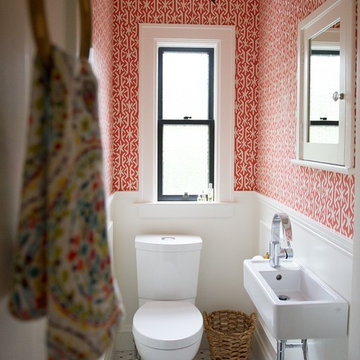
Vintage lighting, bold paper, marble floors and added wainscotting bring this powder room to life.
Kleine Eklektische Gästetoilette mit Marmorboden, Wandwaschbecken, Toilette mit Aufsatzspülkasten, bunten Wänden und Mineralwerkstoff-Waschtisch in Sonstige
Kleine Eklektische Gästetoilette mit Marmorboden, Wandwaschbecken, Toilette mit Aufsatzspülkasten, bunten Wänden und Mineralwerkstoff-Waschtisch in Sonstige
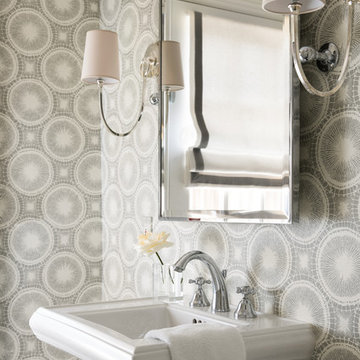
Thomas Kuoh
Kleine Klassische Gästetoilette mit bunten Wänden und Sockelwaschbecken in San Francisco
Kleine Klassische Gästetoilette mit bunten Wänden und Sockelwaschbecken in San Francisco

Eklektische Gästetoilette mit dunklen Holzschränken, bunten Wänden, dunklem Holzboden, Unterbauwaschbecken, braunem Boden, schwarzer Waschtischplatte, freistehendem Waschtisch und Tapetenwänden in Seattle
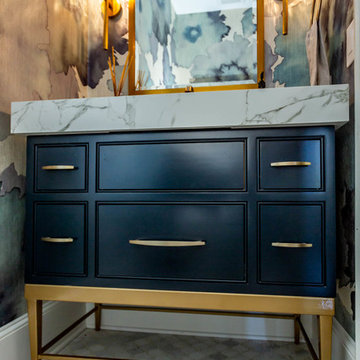
Mittelgroße Klassische Gästetoilette mit Kassettenfronten, schwarzen Schränken, weißem Boden, weißer Waschtischplatte, bunten Wänden und Marmor-Waschbecken/Waschtisch in Charlotte

Bold and fun Guest Bathroom
Kleine Eklektische Gästetoilette mit schwarzen Schränken, Toilette mit Aufsatzspülkasten, farbigen Fliesen, bunten Wänden, Keramikboden, Wandwaschbecken, Waschtisch aus Holz, schwarzem Boden und schwarzer Waschtischplatte in London
Kleine Eklektische Gästetoilette mit schwarzen Schränken, Toilette mit Aufsatzspülkasten, farbigen Fliesen, bunten Wänden, Keramikboden, Wandwaschbecken, Waschtisch aus Holz, schwarzem Boden und schwarzer Waschtischplatte in London
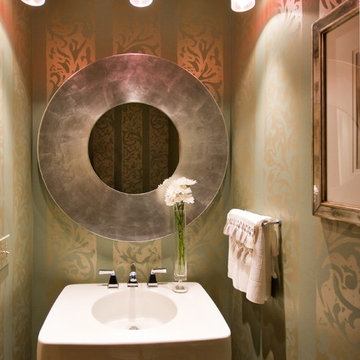
An interesting combination of contemporary fixtures and traditional Damask metallic wall paper turn this small Powder Room into a unexpected surprise.
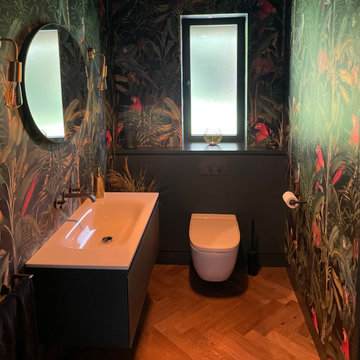
We went with a bold design for this downstairs cloakroom, using Mind the Gap wallpaper.
Kleine Moderne Gästetoilette mit grauen Schränken, Wandtoilette, bunten Wänden, hellem Holzboden, Wandwaschbecken, braunem Boden, schwebendem Waschtisch und Tapetenwänden in Hertfordshire
Kleine Moderne Gästetoilette mit grauen Schränken, Wandtoilette, bunten Wänden, hellem Holzboden, Wandwaschbecken, braunem Boden, schwebendem Waschtisch und Tapetenwänden in Hertfordshire
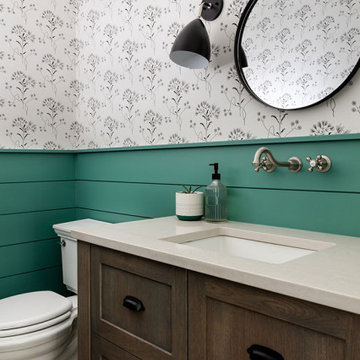
Our Seattle studio designed this stunning 5,000+ square foot Snohomish home to make it comfortable and fun for a wonderful family of six.
On the main level, our clients wanted a mudroom. So we removed an unused hall closet and converted the large full bathroom into a powder room. This allowed for a nice landing space off the garage entrance. We also decided to close off the formal dining room and convert it into a hidden butler's pantry. In the beautiful kitchen, we created a bright, airy, lively vibe with beautiful tones of blue, white, and wood. Elegant backsplash tiles, stunning lighting, and sleek countertops complete the lively atmosphere in this kitchen.
On the second level, we created stunning bedrooms for each member of the family. In the primary bedroom, we used neutral grasscloth wallpaper that adds texture, warmth, and a bit of sophistication to the space creating a relaxing retreat for the couple. We used rustic wood shiplap and deep navy tones to define the boys' rooms, while soft pinks, peaches, and purples were used to make a pretty, idyllic little girls' room.
In the basement, we added a large entertainment area with a show-stopping wet bar, a large plush sectional, and beautifully painted built-ins. We also managed to squeeze in an additional bedroom and a full bathroom to create the perfect retreat for overnight guests.
For the decor, we blended in some farmhouse elements to feel connected to the beautiful Snohomish landscape. We achieved this by using a muted earth-tone color palette, warm wood tones, and modern elements. The home is reminiscent of its spectacular views – tones of blue in the kitchen, primary bathroom, boys' rooms, and basement; eucalyptus green in the kids' flex space; and accents of browns and rust throughout.
---Project designed by interior design studio Kimberlee Marie Interiors. They serve the Seattle metro area including Seattle, Bellevue, Kirkland, Medina, Clyde Hill, and Hunts Point.
For more about Kimberlee Marie Interiors, see here: https://www.kimberleemarie.com/
To learn more about this project, see here:
https://www.kimberleemarie.com/modern-luxury-home-remodel-snohomish

Kleine Klassische Gästetoilette mit flächenbündigen Schrankfronten, Schränken im Used-Look, Wandtoilette, grünen Fliesen, Keramikfliesen, bunten Wänden, Porzellan-Bodenfliesen, Wandwaschbecken, braunem Boden und schwebendem Waschtisch in Seattle

We updated this dreary brown bathroom by re-surfacing the hardwood floors, updating the base and case, new transitional door in black, white cabinetry with drawers, all in one sink and counter, dual flush toilet, gold plumbing, fun drop light, circle mirror, gold and white wall covering, and gold with marble hardware!

Bathrooms by Oldham were engaged by Judith & Frank to redesign their main bathroom and their downstairs powder room.
We provided the upstairs bathroom with a new layout creating flow and functionality with a walk in shower. Custom joinery added the much needed storage and an in-wall cistern created more space.
In the powder room downstairs we offset a wall hung basin and in-wall cistern to create space in the compact room along with a custom cupboard above to create additional storage. Strip lighting on a sensor brings a soft ambience whilst being practical.

The space is a harmonious blend of modern and whimsical elements, featuring a striking cloud-patterned wallpaper that instills a serene, dreamlike quality.
A sleek, frameless glass shower enclosure adds a touch of contemporary elegance, allowing the beauty of the tiled walls to continue uninterrupted.
The use of classic subway tiles in a crisp white finish provides a timeless backdrop, complementing the unique wallpaper.
A bold, black herringbone floor anchors the room, creating a striking contrast with the lighter tones of the wall.
The traditional white porcelain pedestal sink with vintage-inspired faucets nods to the home's historical roots while maintaining the clean lines of modern design.
A chrome towel radiator adds a functional yet stylish touch, reflecting the bathroom's overall polished aesthetic.
The strategically placed circular mirror and the sleek vertical lighting enhance the bathroom's chic and sophisticated atmosphere.

Gorgeous powder room with a distressed gray Bombay chest and round vessel sink are surrounded by gold trellis wallpaper and a round rope mirror. A vintage brushed gold faucet contributes to the gold accent features in the room including brass conical sconces.
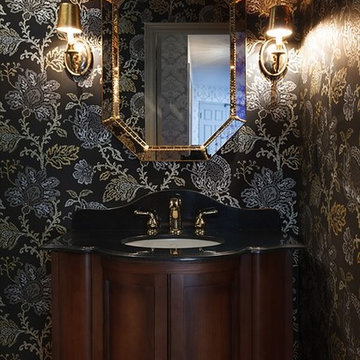
Mittelgroße Klassische Gästetoilette mit hellbraunen Holzschränken, Wandtoilette mit Spülkasten, bunten Wänden, braunem Holzboden, Unterbauwaschbecken, Quarzwerkstein-Waschtisch, braunem Boden und verzierten Schränken in Toronto
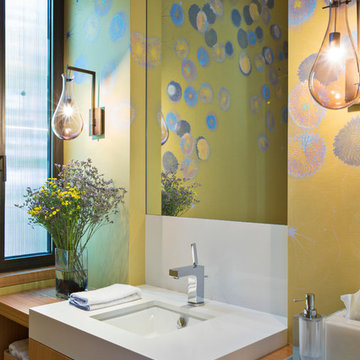
Moderne Gästetoilette mit Unterbauwaschbecken, flächenbündigen Schrankfronten, hellbraunen Holzschränken und bunten Wänden in San Francisco
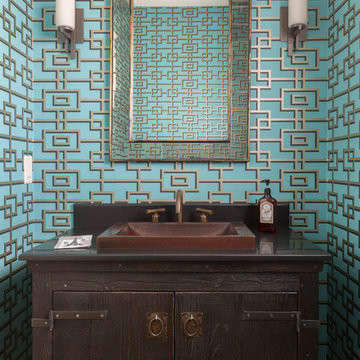
Powder room with glam geometric wallpaper complimented with a vessel sink rustic vanity with riveted hardware. Counter top is quartz Viatera - Truffle. Mirror framed wall mirror.
Ryan Hainey
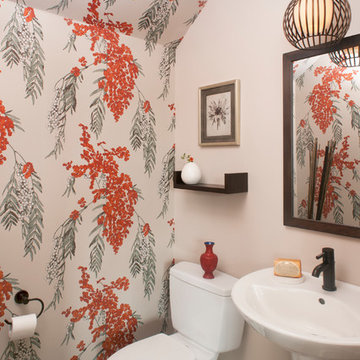
Romo wallpaper creates a bold accent wall in this modern powder room.
Kleine Asiatische Gästetoilette mit bunten Wänden, dunklem Holzboden, Wandwaschbecken, Toilette mit Aufsatzspülkasten und braunem Boden in Philadelphia
Kleine Asiatische Gästetoilette mit bunten Wänden, dunklem Holzboden, Wandwaschbecken, Toilette mit Aufsatzspülkasten und braunem Boden in Philadelphia
Gehobene Gästetoilette mit bunten Wänden Ideen und Design
8