Gehobene Gästetoilette mit Laminat Ideen und Design
Suche verfeinern:
Budget
Sortieren nach:Heute beliebt
21 – 40 von 71 Fotos
1 von 3
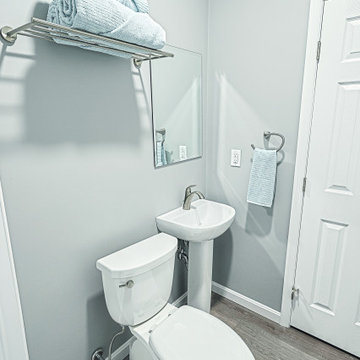
Kleine Klassische Gästetoilette mit Wandtoilette mit Spülkasten, grauer Wandfarbe, Laminat, Sockelwaschbecken und grauem Boden in Sonstige
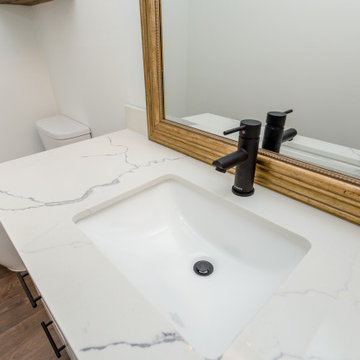
White shaker vanity
White Quartz countertops
Brown laminate flooring
Black faucet
Kleine Moderne Gästetoilette mit Schrankfronten im Shaker-Stil, weißen Schränken, Laminat, Quarzwerkstein-Waschtisch, braunem Boden, weißer Waschtischplatte und eingebautem Waschtisch in Houston
Kleine Moderne Gästetoilette mit Schrankfronten im Shaker-Stil, weißen Schränken, Laminat, Quarzwerkstein-Waschtisch, braunem Boden, weißer Waschtischplatte und eingebautem Waschtisch in Houston
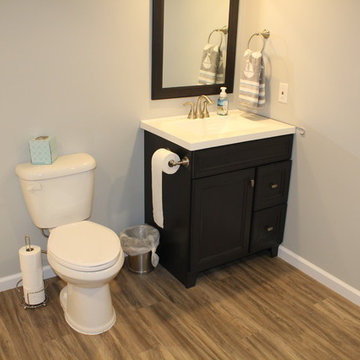
For this lake house in Three Rivers we completely remodeled the walk-out basement, making sure it was handicap accessible. Prior to remodeling, this basement was a completely open and unfinished space. There was a small kitchenette and no bathroom. We designed this basement to include a large, open family room, a kitchen, a bedroom, a bathroom (and a mechanical room)! We laid carpet in most of the family area (Anything Goes by ShawMark – Castle Wall) and the rest of the flooring was Homecrest Cascade WPC Vinyl Flooring (Elkhorn Oak). Both the family room and kitchen area were remodeled to include plenty of cabinet/storage space - Homecrest Cabinetry Maple Cabinets (Jordan Door Style – Sand Dollar with Brownstone Glaze). The countertops were Vicostone Quartz (Smokey) with a Stainless Steel Undermount Sink and Kohler Forte Kitchen Sink. The bathroom included an accessible corner shower.
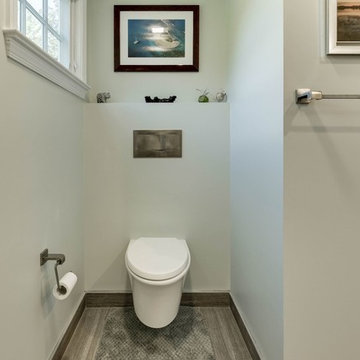
Große Klassische Gästetoilette mit Schrankfronten im Shaker-Stil, dunklen Holzschränken, beigen Fliesen, Mosaikfliesen, beiger Wandfarbe, Laminat, Unterbauwaschbecken, Quarzwerkstein-Waschtisch, beigem Boden und Wandtoilette in Washington, D.C.
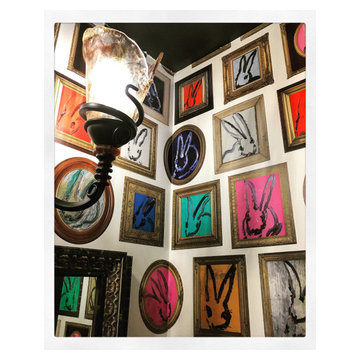
Updated this drab and dated powder room to the ultimate conversation piece. My client took my advice to install this fabulous bunny wallpaper in her powder room. It is quite the talk of the parties and she and her guests love it (and so do I)! Go BOLD!
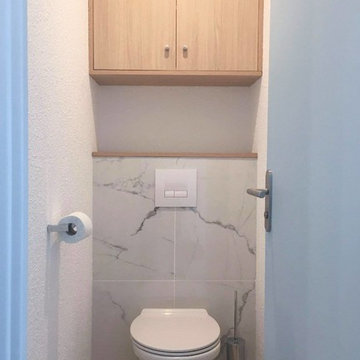
Mittelgroße Gästetoilette mit Schrankfronten mit vertiefter Füllung, braunen Schränken, Wandtoilette, weißen Fliesen, Marmorfliesen, weißer Wandfarbe, Laminat, Waschtisch aus Holz, braunem Boden und brauner Waschtischplatte in Montpellier
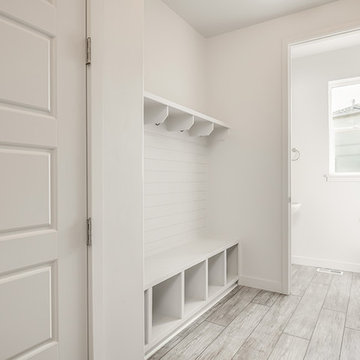
Ann Parris
Mittelgroße Klassische Gästetoilette mit weißer Wandfarbe, Laminat, Sockelwaschbecken und beigem Boden in Salt Lake City
Mittelgroße Klassische Gästetoilette mit weißer Wandfarbe, Laminat, Sockelwaschbecken und beigem Boden in Salt Lake City
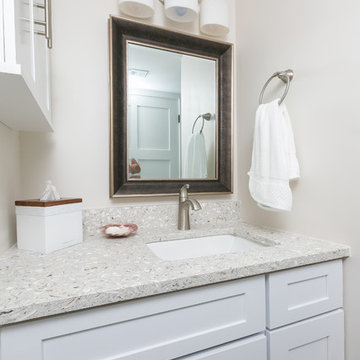
A renovation of a condo in Wild Dunes
Große Maritime Gästetoilette mit profilierten Schrankfronten, weißen Schränken und Laminat in Charleston
Große Maritime Gästetoilette mit profilierten Schrankfronten, weißen Schränken und Laminat in Charleston
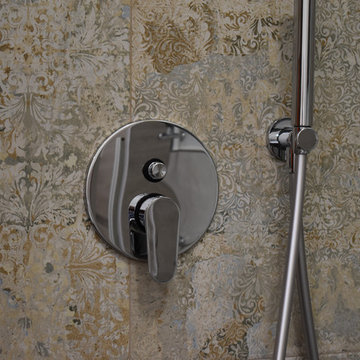
Dettaglio rubinetteria box doccia
Mittelgroße Moderne Gästetoilette mit verzierten Schränken, hellbraunen Holzschränken, Wandtoilette mit Spülkasten, Porzellanfliesen, weißer Wandfarbe, Laminat, integriertem Waschbecken und braunem Boden in Rom
Mittelgroße Moderne Gästetoilette mit verzierten Schränken, hellbraunen Holzschränken, Wandtoilette mit Spülkasten, Porzellanfliesen, weißer Wandfarbe, Laminat, integriertem Waschbecken und braunem Boden in Rom
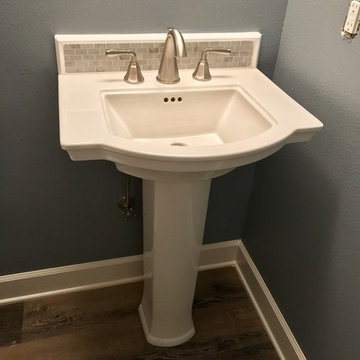
Monogram Interior Design
Kleine Klassische Gästetoilette mit Wandtoilette mit Spülkasten, weißen Fliesen, Marmorfliesen, blauer Wandfarbe, Laminat, Sockelwaschbecken und buntem Boden in Portland
Kleine Klassische Gästetoilette mit Wandtoilette mit Spülkasten, weißen Fliesen, Marmorfliesen, blauer Wandfarbe, Laminat, Sockelwaschbecken und buntem Boden in Portland
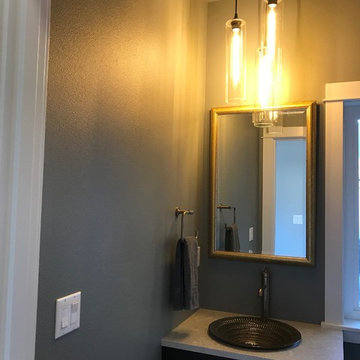
Kleine Klassische Gästetoilette mit Schrankfronten im Shaker-Stil, grauen Schränken, Wandtoilette mit Spülkasten, grüner Wandfarbe, Laminat, Einbauwaschbecken, Quarzwerkstein-Waschtisch und grauem Boden in Seattle
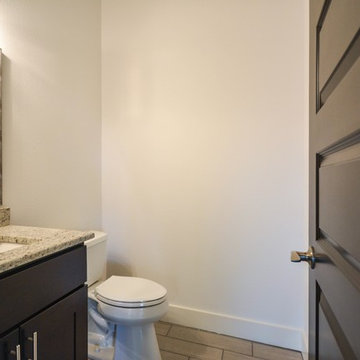
View of the powder room
Kleine Klassische Gästetoilette mit dunklen Holzschränken, Wandtoilette mit Spülkasten, weißer Wandfarbe, Unterbauwaschbecken, Granit-Waschbecken/Waschtisch, Schrankfronten im Shaker-Stil, Laminat und beigem Boden in Austin
Kleine Klassische Gästetoilette mit dunklen Holzschränken, Wandtoilette mit Spülkasten, weißer Wandfarbe, Unterbauwaschbecken, Granit-Waschbecken/Waschtisch, Schrankfronten im Shaker-Stil, Laminat und beigem Boden in Austin
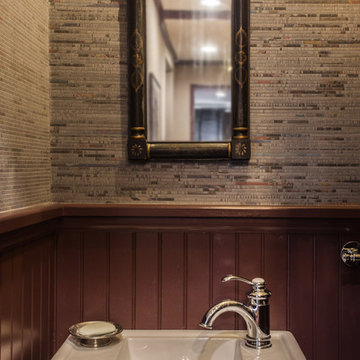
Kleine Klassische Gästetoilette mit offenen Schränken, Wandtoilette mit Spülkasten, beiger Wandfarbe, Laminat, Wandwaschbecken, Mineralwerkstoff-Waschtisch und braunem Boden in Philadelphia
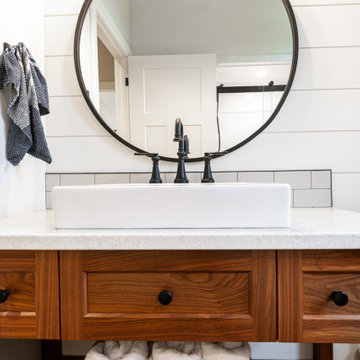
Mittelgroße Landhaus Gästetoilette mit Schrankfronten im Shaker-Stil, hellbraunen Holzschränken, Wandtoilette mit Spülkasten, weißen Fliesen, Keramikfliesen, weißer Wandfarbe, Laminat, Aufsatzwaschbecken, Laminat-Waschtisch, braunem Boden, weißer Waschtischplatte, eingebautem Waschtisch und Holzdielenwänden in Toronto
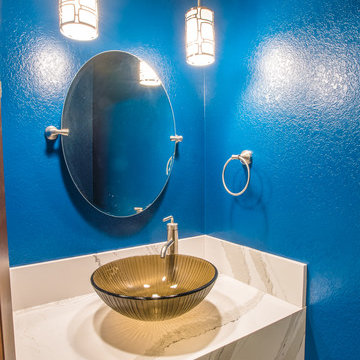
This home located in Everett Washington, received a major renovation to the large kitchen/dining area and to the adjacent laundry room and powder room. Cambria Quartz Countertops were choosen in the Brittanica Style with a Volcanic Edge for countertop surfaces and window seals. The customer wanted a more open look so they chose open shelves for the top and Schrock Shaker cabinets with a Havana finish. A custom barn door was added to separate the laundry room from the kitchen and additional lighting was added to brighten the area. The customer chose the blue color. They really like blue and it seemed to contrast well with the white countertops.
Kitchen Design by Cutting Edge Kitchen and Bath.
Photography by Shane Michaels
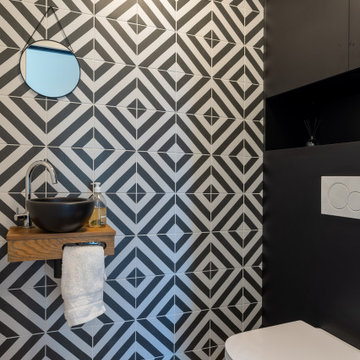
A la base de ce projet, des plans d'une maison contemporaine.
Nos clients désiraient une ambiance chaleureuse, colorée aux volumes familiaux.
Place à la visite ...
Une fois la porte d'entrée passée, nous entrons dans une belle entrée habillée d'un magnifique papier peint bleu aux motifs dorés représentant la feuille du gingko. Au sol, un parquet chêne naturel filant sur l'ensemble de la pièce de vie.
Allons découvrir cet espace de vie. Une grande pièce lumineuse nous ouvre les bras, elle est composée d'une partie salon, une partie salle à manger cuisine, séparée par un escalier architectural.
Nos clients désiraient une cuisine familiale, pratique mais pure car elle est ouverte sur le reste de la pièce de vie. Nous avons opté pour un modèle blanc mat, avec de nombreux rangements toute hauteur, des armoires dissimulant l'ensemble des appareils de cuisine. Un très grand îlot central et une crédence miroir pour être toujours au contact de ses convives.
Côté ambiance, nous avons créé une boîte colorée dans un ton terracotta rosé, en harmonie avec le carrelage de sol, très beau modèle esprit carreaux vieilli.
La salle à manger se trouve dans le prolongement de la cuisine, une table en céramique noire entourée de chaises design en bois. Au sol nous retrouvons le parquet de l'entrée.
L'escalier, pièce centrale de la pièce, mit en valeur par le papier peint gingko bleu intense. L'escalier a été réalisé sur mesure, mélange de métal et de bois naturel.
Dans la continuité, nous trouvons le salon, lumineux grâce à ces belles ouvertures donnant sur le jardin. Cet espace se devait d'être épuré et pratique pour cette famille de 4 personnes. Nous avons dessiné un meuble sur mesure toute hauteur permettant d'y placer la télévision, l'espace bar, et de nombreux rangements. Une finition laque mate dans un bleu profond reprenant les codes de l'entrée.
Restons au rez-de-chaussée, je vous emmène dans la suite parentale, baignée de lumière naturelle, le sol est le même que le reste des pièces. La chambre se voulait comme une suite d'hôtel, nous avons alors repris ces codes : un papier peint panoramique en tête de lit, de beaux luminaires, un espace bureau, deux fauteuils et un linge de lit neutre.
Entre la chambre et la salle de bains, nous avons aménagé un grand dressing sur mesure, rehaussé par une couleur chaude et dynamique appliquée sur l'ensemble des murs et du plafond.
La salle de bains, espace zen, doux. Composée d'une belle douche colorée, d'un meuble vasque digne d'un hôtel, et d'une magnifique baignoire îlot, permettant de bons moments de détente.
Dernière pièce du rez-de-chaussée, la chambre d'amis et sa salle d'eau. Nous avons créé une ambiance douce, fraiche et lumineuse. Un grand papier peint panoramique en tête de lit et le reste des murs peints dans un vert d'eau, le tout habillé par quelques touches de rotin. La salle d'eau se voulait en harmonie, un carrelage imitation parquet foncé, et des murs clairs pour cette pièce aveugle.
Suivez-moi à l'étage...
Une première chambre à l'ambiance colorée inspirée des blocs de construction Lego. Nous avons joué sur des formes géométriques pour créer des espaces et apporter du dynamisme. Ici aussi, un dressing sur mesure a été créé.
La deuxième chambre, est plus douce mais aussi traitée en Color zoning avec une tête de lit toute en rondeurs.
Les deux salles d'eau ont été traitées avec du grès cérame imitation terrazzo, un modèle bleu pour la première et orangé pour la deuxième.
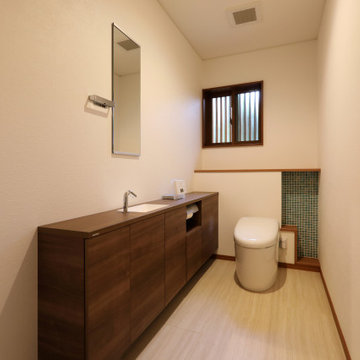
Große Moderne Gästetoilette mit flächenbündigen Schrankfronten, dunklen Holzschränken, Toilette mit Aufsatzspülkasten, blauen Fliesen, Glasfliesen, weißer Wandfarbe, Laminat, integriertem Waschbecken, Laminat-Waschtisch, beigem Boden, brauner Waschtischplatte, eingebautem Waschtisch, Tapetendecke und Tapetenwänden in Sonstige
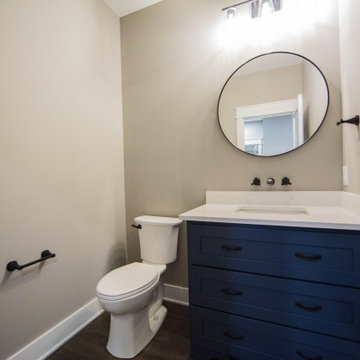
The powder room carries on the look of the cobalt blue vanity.
Mittelgroße Klassische Gästetoilette mit Schrankfronten mit vertiefter Füllung, blauen Schränken, Wandtoilette mit Spülkasten, beiger Wandfarbe, Laminat, Unterbauwaschbecken, Quarzit-Waschtisch, braunem Boden, brauner Waschtischplatte und freistehendem Waschtisch in Indianapolis
Mittelgroße Klassische Gästetoilette mit Schrankfronten mit vertiefter Füllung, blauen Schränken, Wandtoilette mit Spülkasten, beiger Wandfarbe, Laminat, Unterbauwaschbecken, Quarzit-Waschtisch, braunem Boden, brauner Waschtischplatte und freistehendem Waschtisch in Indianapolis
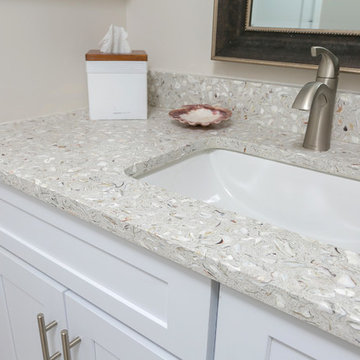
A renovation of a condo in Wild Dunes
Große Maritime Gästetoilette mit profilierten Schrankfronten, weißen Schränken und Laminat in Charleston
Große Maritime Gästetoilette mit profilierten Schrankfronten, weißen Schränken und Laminat in Charleston
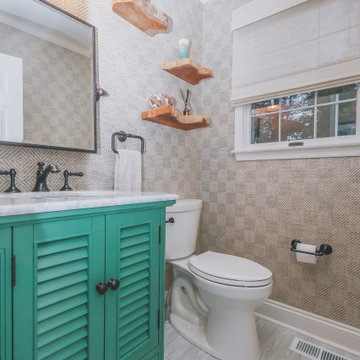
The Powder Room is given a little nod to nature, incorporating green and tans, natural fiber wallpaper and window shade. wood slab floating shelves add interest and display favorite ceramic objects.
Gehobene Gästetoilette mit Laminat Ideen und Design
2