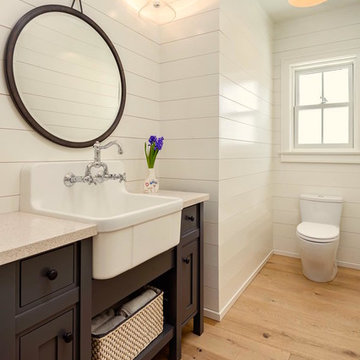Gehobene Gästetoilette mit Wandwaschbecken Ideen und Design
Suche verfeinern:
Budget
Sortieren nach:Heute beliebt
141 – 160 von 754 Fotos
1 von 3
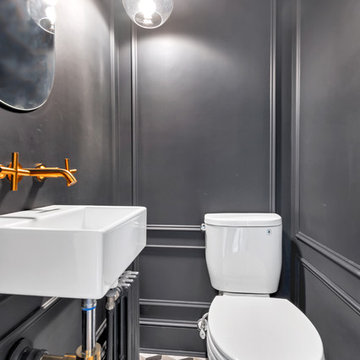
Brooklyn's beautiful single family house with remarkable custom built kitchen cabinets, fenominal bathroom and shower area as well as industrial style powder room.
Photo credit: Tina Gallo
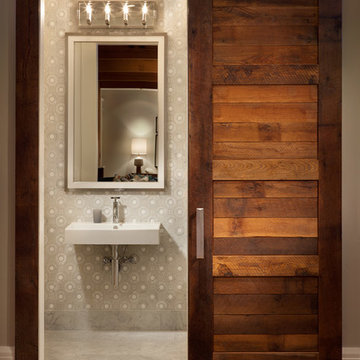
Mittelgroße Klassische Gästetoilette mit bunten Wänden, Wandwaschbecken und Betonboden in Salt Lake City
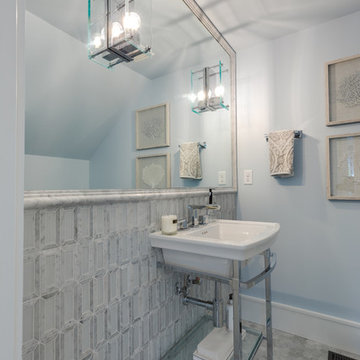
Jonathan Edwards Media
Mittelgroße Moderne Gästetoilette mit weißen Fliesen, Marmorfliesen, blauer Wandfarbe, Marmorboden, Wandwaschbecken, Quarzwerkstein-Waschtisch, weißem Boden und weißer Waschtischplatte in Sonstige
Mittelgroße Moderne Gästetoilette mit weißen Fliesen, Marmorfliesen, blauer Wandfarbe, Marmorboden, Wandwaschbecken, Quarzwerkstein-Waschtisch, weißem Boden und weißer Waschtischplatte in Sonstige

Small powder bath off living room was updated with glamour in mind. Lacquered grasscloth wallpaper has the look and texture of a Chanel suit. The modern cut crystal lighting and the painting-like Tufenkian carpet compliment the modern glass wall-hung sink.
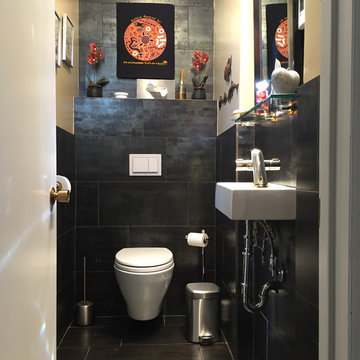
Wall mounted, tank-less toilet, a small, wall mounted sink, along with matching large floor and wall tiles make this small powder room seem bigger than it is.
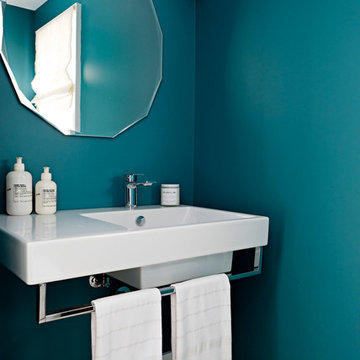
Kleine Moderne Gästetoilette mit grüner Wandfarbe, hellem Holzboden und Wandwaschbecken in Toronto
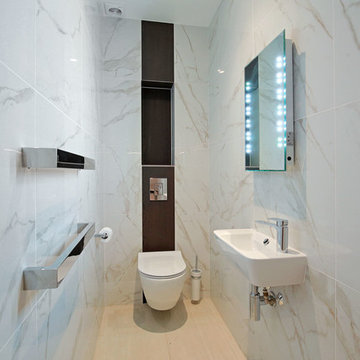
Creating modern and bright looking guest W/C.
Golden Calacatta Porcelain tiles were used together with wooden looking porcelain tile behind the toilet. Very effective design which makes this cloakroom really modern and yet expensive looking.
Small wall hung sink had to be used together with stylish electric towel rails which help to keep towels dry and yet adding more style to this W/C.
Wall hung toilet with hidden cistern works so well and makes it easy to maintain and clean.
Modern led mirror was picked by our client who couldnt be any happier with the final result.
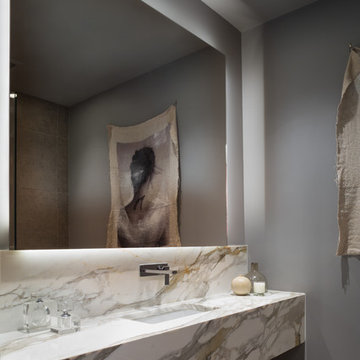
Paul Craig
Mittelgroße Moderne Gästetoilette mit Wandtoilette, grauer Wandfarbe, Porzellan-Bodenfliesen, Wandwaschbecken und Marmor-Waschbecken/Waschtisch in New York
Mittelgroße Moderne Gästetoilette mit Wandtoilette, grauer Wandfarbe, Porzellan-Bodenfliesen, Wandwaschbecken und Marmor-Waschbecken/Waschtisch in New York
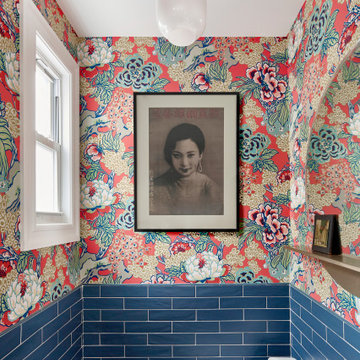
Grandma chic is real. This floral asian wallpaper is highlighted with clean colorful tiles and simple art and mirror.
Mittelgroße Eklektische Gästetoilette mit beigen Schränken, Toilette mit Aufsatzspülkasten, blauen Fliesen, Porzellanfliesen, roter Wandfarbe, Porzellan-Bodenfliesen, Wandwaschbecken, blauem Boden und schwebendem Waschtisch in New York
Mittelgroße Eklektische Gästetoilette mit beigen Schränken, Toilette mit Aufsatzspülkasten, blauen Fliesen, Porzellanfliesen, roter Wandfarbe, Porzellan-Bodenfliesen, Wandwaschbecken, blauem Boden und schwebendem Waschtisch in New York
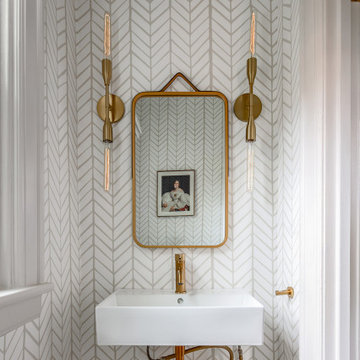
Kleine Country Gästetoilette mit weißer Wandfarbe, Keramikboden, Wandwaschbecken, buntem Boden und Tapetenwänden in Kolumbus
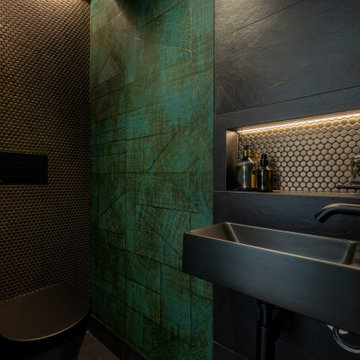
Kleine Moderne Gästetoilette mit Toilette mit Aufsatzspülkasten, grüner Wandfarbe, Porzellan-Bodenfliesen, Wandwaschbecken, schwarzem Boden und Tapetenwänden in Christchurch
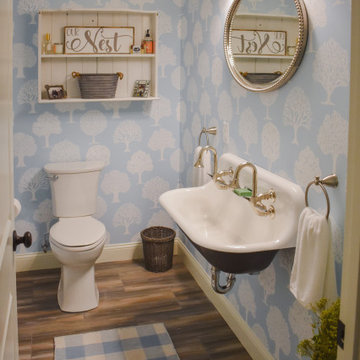
Kleine Gästetoilette mit Wandtoilette mit Spülkasten, blauer Wandfarbe, Laminat, Wandwaschbecken, braunem Boden und Tapetenwänden in Portland Maine
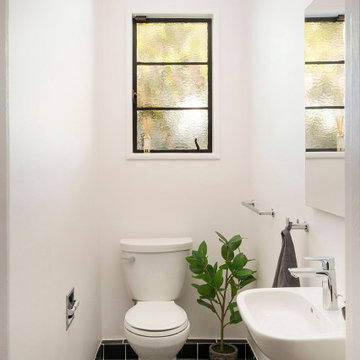
Kleine Gästetoilette mit Wandtoilette mit Spülkasten, weißer Wandfarbe, Keramikboden, Wandwaschbecken und schwarzem Boden in San Francisco
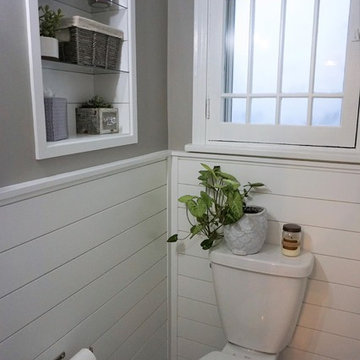
Kleine Klassische Gästetoilette mit Wandtoilette mit Spülkasten, grauer Wandfarbe, Mosaik-Bodenfliesen, Wandwaschbecken und grauem Boden in Sonstige
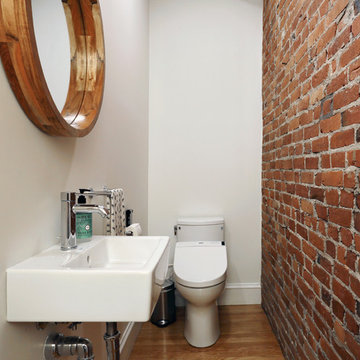
This very narrow alleyway bathroom features natural exposed brick against medium hardwood and white walls and plumbing appliances. The extremely narrow footprint is complimented by a smaller and narrow wall-mounted sink.
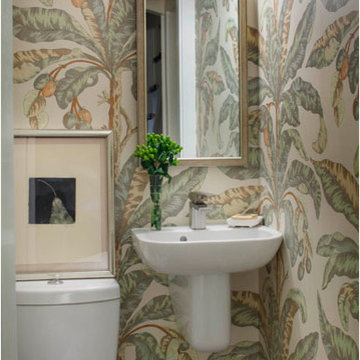
This windowless powder room brings both light and the outside in with larger-than-life botanicals on the Schumacher paper.
Greg Premru
Kleine Klassische Gästetoilette mit Wandtoilette mit Spülkasten, bunten Wänden und Wandwaschbecken in Boston
Kleine Klassische Gästetoilette mit Wandtoilette mit Spülkasten, bunten Wänden und Wandwaschbecken in Boston
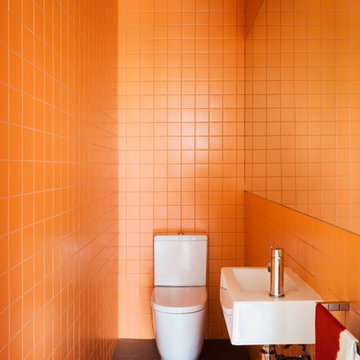
Chris Warnes & Bauer Media
Kleine Moderne Gästetoilette mit Wandwaschbecken, orangen Fliesen, Keramikfliesen, oranger Wandfarbe, Porzellan-Bodenfliesen und Wandtoilette mit Spülkasten in Sydney
Kleine Moderne Gästetoilette mit Wandwaschbecken, orangen Fliesen, Keramikfliesen, oranger Wandfarbe, Porzellan-Bodenfliesen und Wandtoilette mit Spülkasten in Sydney

Große Klassische Gästetoilette mit offenen Schränken, grauen Schränken, Wandtoilette, weißen Fliesen, weißer Wandfarbe, Porzellan-Bodenfliesen, Wandwaschbecken, Beton-Waschbecken/Waschtisch, beigem Boden, grauer Waschtischplatte und schwebendem Waschtisch in Toronto
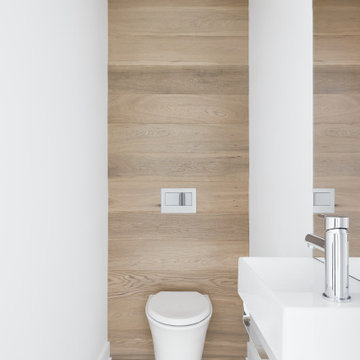
The decision to either renovate the upper and lower units of a duplex or convert them into a single-family home was a no-brainer. Situated on a quiet street in Montreal, the home was the childhood residence of the homeowner, where many memories were made and relationships formed within the neighbourhood. The prospect of living elsewhere wasn’t an option.
A complete overhaul included the re-configuration of three levels to accommodate the dynamic lifestyle of the empty nesters. The potential to create a luminous volume was evident from the onset. With the home backing onto a park, westerly views were exploited by oversized windows and doors. A massive window in the stairwell allows morning sunlight to filter in and create stunning reflections in the open concept living area below.
The staircase is an architectural statement combining two styles of steps, with the extended width of the lower staircase creating a destination to read, while making use of an otherwise awkward space.
White oak dominates the entire home to create a cohesive and natural context. Clean lines, minimal furnishings and white walls allow the small space to breathe.
Gehobene Gästetoilette mit Wandwaschbecken Ideen und Design
8
