Gästetoilette
Suche verfeinern:
Budget
Sortieren nach:Heute beliebt
141 – 160 von 751 Fotos
1 von 3
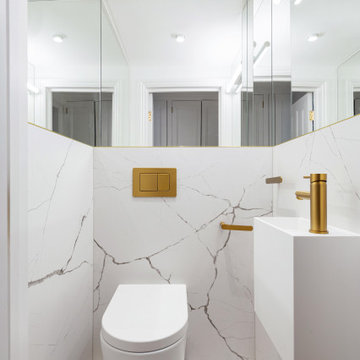
Small cloakroom with white vanity and gold fixtures.
Kleine Moderne Gästetoilette mit weißen Schränken, Wandtoilette, weißen Fliesen, Porzellanfliesen, weißer Wandfarbe, Porzellan-Bodenfliesen, Wandwaschbecken, weißem Boden und schwebendem Waschtisch in London
Kleine Moderne Gästetoilette mit weißen Schränken, Wandtoilette, weißen Fliesen, Porzellanfliesen, weißer Wandfarbe, Porzellan-Bodenfliesen, Wandwaschbecken, weißem Boden und schwebendem Waschtisch in London
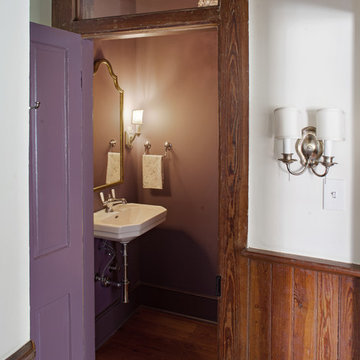
In the powder room we went a little all out with every surface painted purple- walls, ceiling, and trim. We then put in a compact octagonal wall hung sink to save space, chrome fittings, antique light fixtures, and a gilded mirror.
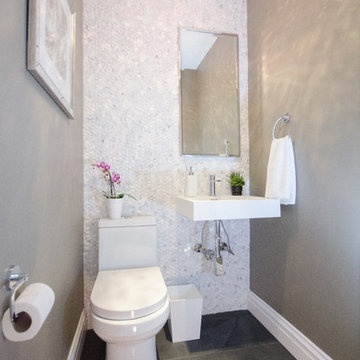
Kleine Moderne Gästetoilette mit Wandwaschbecken, Toilette mit Aufsatzspülkasten, weißen Fliesen, Mosaikfliesen, grauer Wandfarbe und Schieferboden in New York
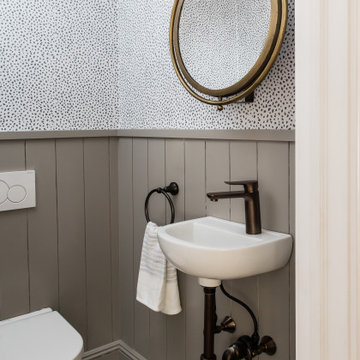
Mittelgroße Klassische Gästetoilette mit Schrankfronten mit vertiefter Füllung, weißen Schränken, Wandtoilette, grauen Fliesen, Fliesen in Holzoptik, bunten Wänden, Kiesel-Bodenfliesen, Wandwaschbecken, Mineralwerkstoff-Waschtisch, buntem Boden, weißer Waschtischplatte und Tapetenwänden in Boston
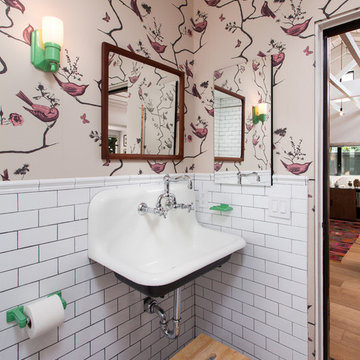
Kid's bathroom. Photo by Clark Dugger
Kleine Klassische Gästetoilette mit Wandwaschbecken, weißen Fliesen, Metrofliesen, Wandtoilette mit Spülkasten, weißer Wandfarbe, Marmorboden und weißem Boden in Los Angeles
Kleine Klassische Gästetoilette mit Wandwaschbecken, weißen Fliesen, Metrofliesen, Wandtoilette mit Spülkasten, weißer Wandfarbe, Marmorboden und weißem Boden in Los Angeles
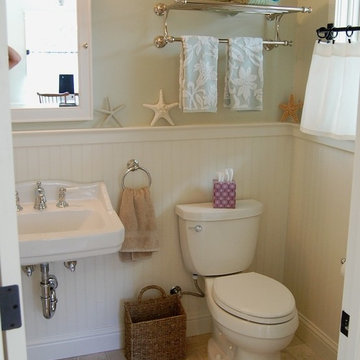
Kleine Klassische Gästetoilette mit Wandwaschbecken, Wandtoilette mit Spülkasten, grauer Wandfarbe, Travertin und beigen Fliesen in Orange County
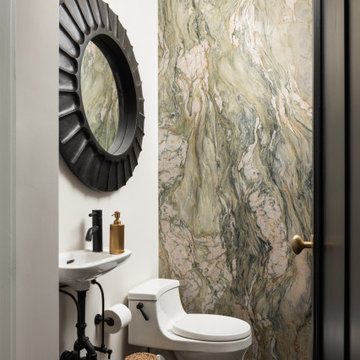
Kleine Klassische Gästetoilette mit weißen Schränken, Toilette mit Aufsatzspülkasten, Steinplatten, grauer Wandfarbe, Wandwaschbecken und schwarzem Boden in New York
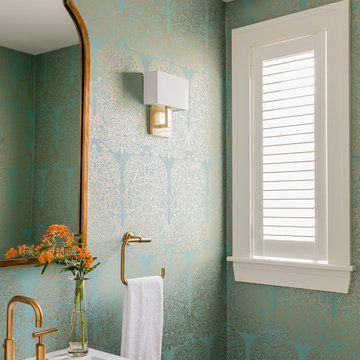
A busy family moves to a new home stuck in the 90's in metro Boston and requests a full refresh and renovation. Lots of family friendly materials and finishes are used. Some areas feel more modern, others have more of a transitional flair. Elegance is not impossible in a family home, as this project illustrates. Spaces are designed and used for adults and kids. For example the family room doubles as a kids craft room, but also houses a piano and guitars, a library and a sitting area for parents to hang out with their children. The living room is family friendly with a stain resistant sectional sofa, large TV screen but also houses refined decor, a wet bar, and sophisticated seating. The entry foyer offers bins to throw shoes in, and the dining room has an indoor outdoor rug that can be hosed down as needed! The master bedroom is a romantic, transitional space.
Photography: Michael J Lee
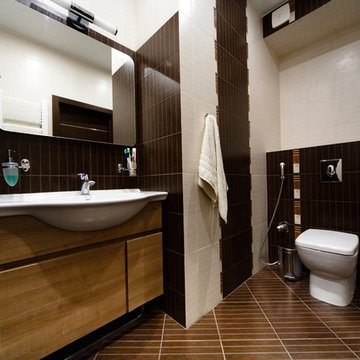
Mittelgroße Moderne Gästetoilette mit braunen Schränken, Wandtoilette, braunen Fliesen, Keramikfliesen, beiger Wandfarbe, Keramikboden, Wandwaschbecken und braunem Boden in Sonstige
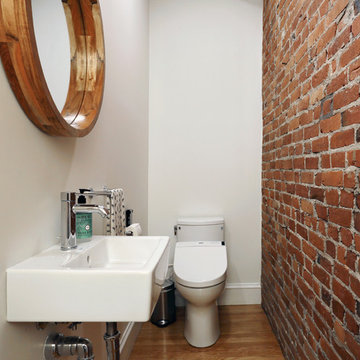
This very narrow alleyway bathroom features natural exposed brick against medium hardwood and white walls and plumbing appliances. The extremely narrow footprint is complimented by a smaller and narrow wall-mounted sink.
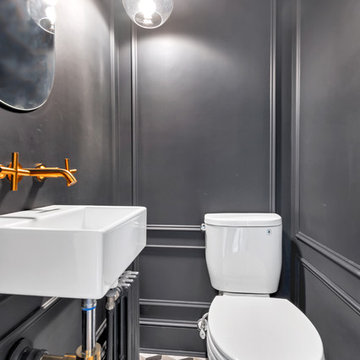
Brooklyn's beautiful single family house with remarkable custom built kitchen cabinets, fenominal bathroom and shower area as well as industrial style powder room.
Photo credit: Tina Gallo
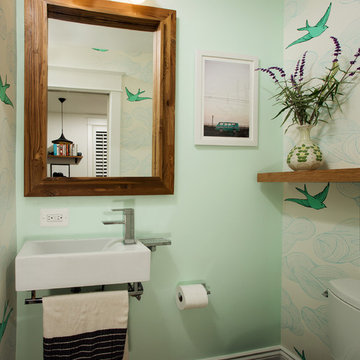
Greg Hadley Photography
The 1900s historic house did not have a restroom on the main level. We added this compact powder room with a pocket door so it doesn’t intrude on the living area. The sink has an integral towel bar. The open shelving echoes the walnut shelves in the kitchen and seating area.

For the Powder Room, we used 1" slabs of salvaged antique marble, mounting it on the walls at wainscoting height, and using a brilliant brushed brass metal finish, Cole and Sons Flying Machines - a Steampunk style wallpaper. Victorian / Edwardian House Remodel, Seattle, WA. Belltown Design, Photography by Paula McHugh

Today’s Vintage Farmhouse by KCS Estates is the perfect pairing of the elegance of simpler times with the sophistication of today’s design sensibility.
Nestled in Homestead Valley this home, located at 411 Montford Ave Mill Valley CA, is 3,383 square feet with 4 bedrooms and 3.5 bathrooms. And features a great room with vaulted, open truss ceilings, chef’s kitchen, private master suite, office, spacious family room, and lawn area. All designed with a timeless grace that instantly feels like home. A natural oak Dutch door leads to the warm and inviting great room featuring vaulted open truss ceilings flanked by a white-washed grey brick fireplace and chef’s kitchen with an over sized island.
The Farmhouse’s sliding doors lead out to the generously sized upper porch with a steel fire pit ideal for casual outdoor living. And it provides expansive views of the natural beauty surrounding the house. An elegant master suite and private home office complete the main living level.
411 Montford Ave Mill Valley CA
Presented by Melissa Crawford
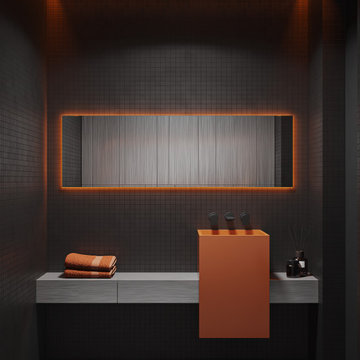
Mittelgroße Moderne Gästetoilette mit flächenbündigen Schrankfronten, hellen Holzschränken, Wandtoilette, schwarzen Fliesen, Porzellanfliesen, schwarzer Wandfarbe, Porzellan-Bodenfliesen, Wandwaschbecken, Glaswaschbecken/Glaswaschtisch, schwarzem Boden, oranger Waschtischplatte, schwebendem Waschtisch, eingelassener Decke und Tapetenwänden in Moskau
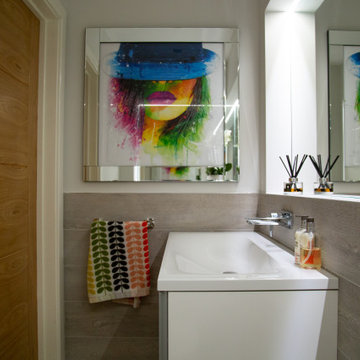
Kleine Moderne Gästetoilette mit Glasfronten, weißen Schränken, Wandtoilette, grauen Fliesen, Porzellanfliesen, grauer Wandfarbe, Porzellan-Bodenfliesen, Wandwaschbecken und grauem Boden in Sonstige
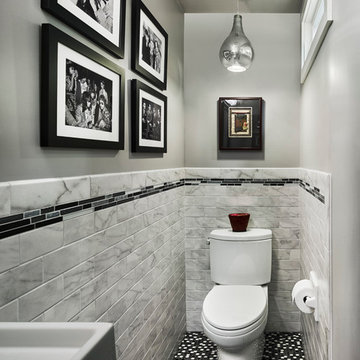
Contemporary powder room with stainless pendant light and transom window for added lighting. Photo Credit: Halkin Mason Photography. Design Build by Sullivan Building & Design Group.
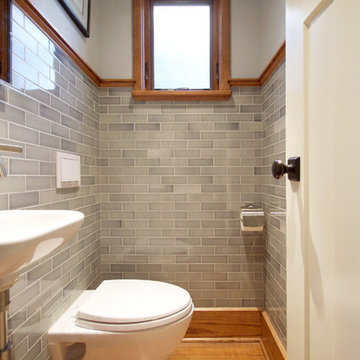
Kleine Rustikale Gästetoilette mit Wandtoilette, grauen Fliesen, Metrofliesen, grauer Wandfarbe, braunem Holzboden und Wandwaschbecken in Sonstige
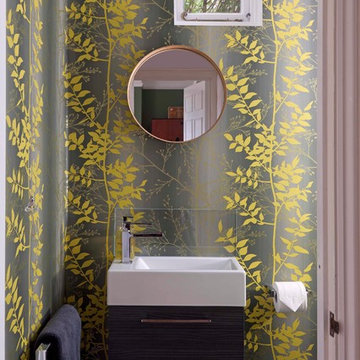
This cosy downstairs cloakroom plays with a mix of old and new, combining a traditional crystal chandelier with modern bathroom fitting. The Clarissa Hulse designed wallpaper adds beautiful, warm gold and turmeric tones to the scheme.
Photo credit: Fiona Walker-Arnott
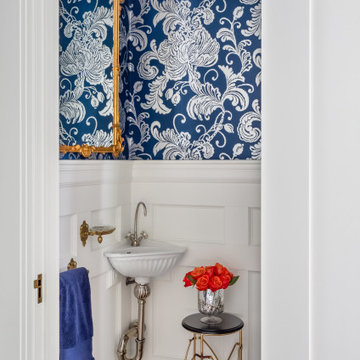
Tiny powder with grand wainscot paneling, wallpaper and vintage mirror.
Kleine Rustikale Gästetoilette mit Schrankfronten mit vertiefter Füllung, Wandtoilette mit Spülkasten, blauer Wandfarbe, braunem Holzboden, Wandwaschbecken, braunem Boden und schwebendem Waschtisch in Seattle
Kleine Rustikale Gästetoilette mit Schrankfronten mit vertiefter Füllung, Wandtoilette mit Spülkasten, blauer Wandfarbe, braunem Holzboden, Wandwaschbecken, braunem Boden und schwebendem Waschtisch in Seattle
8