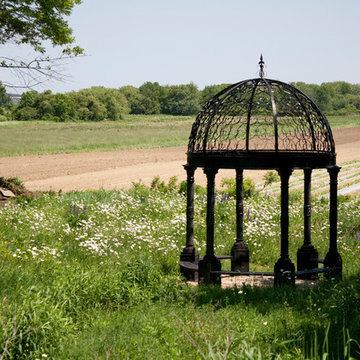Gehobene Garten im Sommer Ideen und Design
Suche verfeinern:
Budget
Sortieren nach:Heute beliebt
61 – 80 von 19.193 Fotos
1 von 3
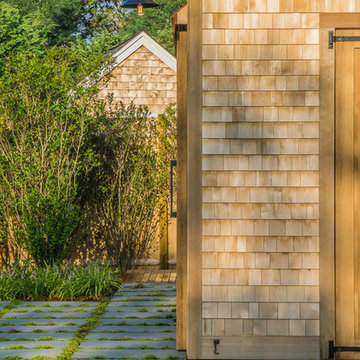
This two story barn and pool house has a bluestone patio with creeping thyme in the joints. The pool has a bluestone pool surround, bluestone tiles, pebble sheen finish, and a hidden track automated pool cover. The pool is surrounded by a privacy fence, privet and liriope.
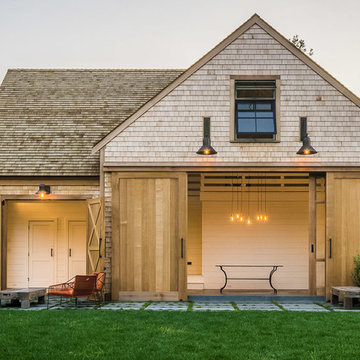
This barn is an out building of a second home located in Orleans, MA, It is the ideal space for entertaining guests on Cape Cod. The sliding barn door to this pool house faces the home and has a bluestone patio with creeping thyme joints.
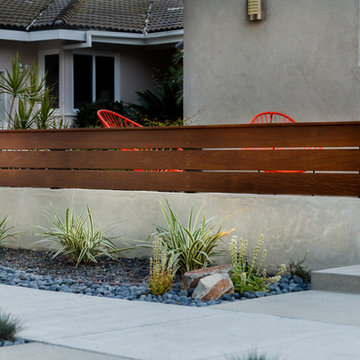
Dan Solomon
Mittelgroßer, Halbschattiger Moderner Vorgarten im Sommer mit Kübelpflanzen und Betonboden in Los Angeles
Mittelgroßer, Halbschattiger Moderner Vorgarten im Sommer mit Kübelpflanzen und Betonboden in Los Angeles
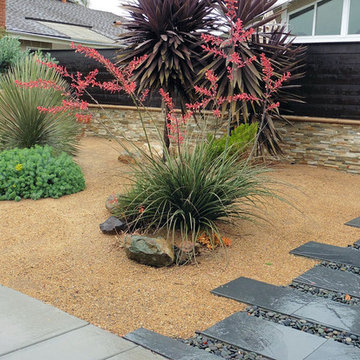
Marc Mason Landscape Services
Kleiner Klassischer Garten im Sommer mit direkter Sonneneinstrahlung und Natursteinplatten in Orange County
Kleiner Klassischer Garten im Sommer mit direkter Sonneneinstrahlung und Natursteinplatten in Orange County
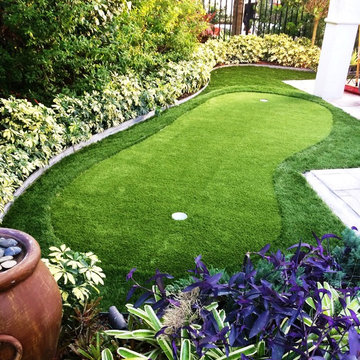
A Fort Lauderdale homeowner wanted a putting green in his backyard, and this is the result. Photo courtesy of ProGreen Dealer - GoForeverGreen Turf & Putting Greens of Florida
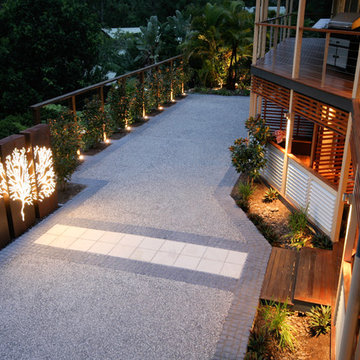
Design by Carmen Darwin.com
The whole project was based around the driveway and so had to ensure a clear path was made to the front door. I incorporated a light box as a feature and included paving to draw the eye to the front door. The lightbox rusted colour tones was chosen to blend with the natural timber on the house. Soft lighting was introduced to make it easy for vehicles and pedestrians making their way to the home at night. A timber trellis to the left of the property formed a division and privacy screen from the neighbouring driveways and homes.
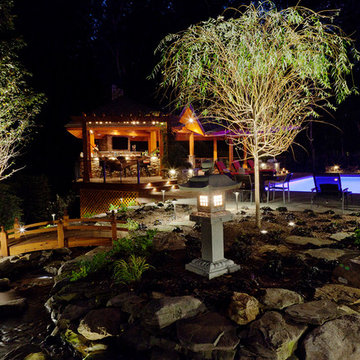
Tropical living in timeless, luxurious style. ... Modern Balinese, and a blend of Asian influences with Contemporary, Mediterranean architecture.
Builder: Professional Grounds, Inc.
Photography: George Brown Photography
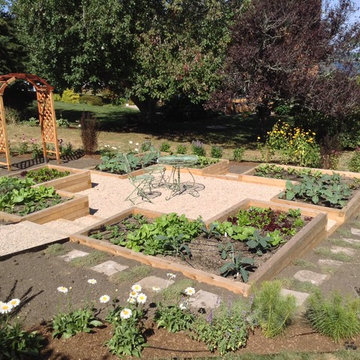
Raised cedar beds along the Sakonnet River, surrounded by in-ground planting beds, enclosed by a perennial border. A blueberry hedge buffers coastal breezes, while a gravel sitting area offers water views from within the garden.
Jeremy Brodeur
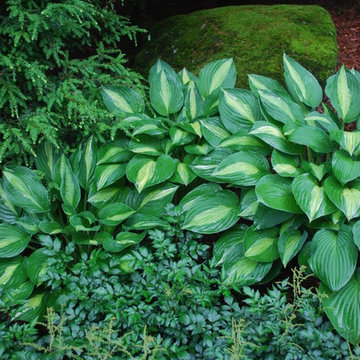
Mittelgroßer, Schattiger Klassischer Garten im Sommer mit Natursteinplatten in New York
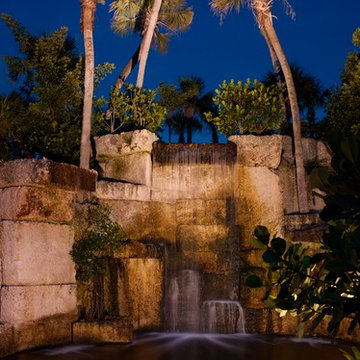
Halbschattiger, Geräumiger Garten hinter dem Haus, im Sommer mit Wasserspiel und Natursteinplatten in Miami
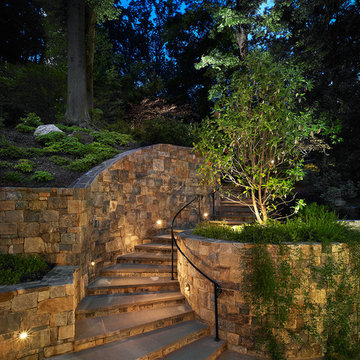
Photos © Anice HoachlanderOur client was drawn to the property in Wesley Heights as it was in an established neighborhood of stately homes, on a quiet street with views of park. They wanted a traditional home for their young family with great entertaining spaces that took full advantage of the site.
The site was the challenge. The natural grade of the site was far from traditional. The natural grade at the rear of the property was about thirty feet above the street level. Large mature trees provided shade and needed to be preserved.
The solution was sectional. The first floor level was elevated from the street by 12 feet, with French doors facing the park. We created a courtyard at the first floor level that provide an outdoor entertaining space, with French doors that open the home to the courtyard.. By elevating the first floor level, we were able to allow on-grade parking and a private direct entrance to the lower level pub "Mulligans". An arched passage affords access to the courtyard from a shared driveway with the neighboring homes, while the stone fountain provides a focus.
A sweeping stone stair anchors one of the existing mature trees that was preserved and leads to the elevated rear garden. The second floor master suite opens to a sitting porch at the level of the upper garden, providing the third level of outdoor space that can be used for the children to play.
The home's traditional language is in context with its neighbors, while the design allows each of the three primary levels of the home to relate directly to the outside.
Builder: Peterson & Collins, Inc
Photos © Anice Hoachlander
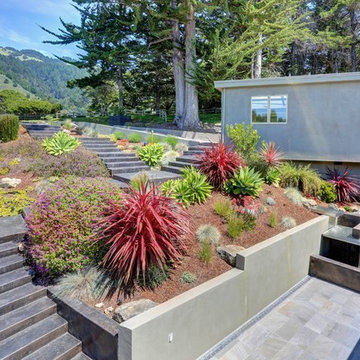
In our busy lives, creating a peaceful and rejuvenating home environment is essential to a healthy lifestyle. Built less than five years ago, this Stinson Beach Modern home is your own private oasis. Surrounded by a butterfly preserve and unparalleled ocean views, the home will lead you to a sense of connection with nature. As you enter an open living room space that encompasses a kitchen, dining area, and living room, the inspiring contemporary interior invokes a sense of relaxation, that stimulates the senses. The open floor plan and modern finishes create a soothing, tranquil, and uplifting atmosphere. The house is approximately 2900 square feet, has three (to possibly five) bedrooms, four bathrooms, an outdoor shower and spa, a full office, and a media room. Its two levels blend into the hillside, creating privacy and quiet spaces within an open floor plan and feature spectacular views from every room. The expansive home, decks and patios presents the most beautiful sunsets as well as the most private and panoramic setting in all of Stinson Beach. One of the home's noteworthy design features is a peaked roof that uses Kalwall's translucent day-lighting system, the most highly insulating, diffuse light-transmitting, structural panel technology. This protected area on the hill provides a dramatic roar from the ocean waves but without any of the threats of oceanfront living. Built on one of the last remaining one-acre coastline lots on the west side of the hill at Stinson Beach, the design of the residence is site friendly, using materials and finishes that meld into the hillside. The landscaping features low-maintenance succulents and butterfly friendly plantings appropriate for the adjacent Monarch Butterfly Preserve. Recalibrate your dreams in this natural environment, and make the choice to live in complete privacy on this one acre retreat. This home includes Miele appliances, Thermadore refrigerator and freezer, an entire home water filtration system, kitchen and bathroom cabinetry by SieMatic, Ceasarstone kitchen counter tops, hardwood and Italian ceramic radiant tile floors using Warmboard technology, Electric blinds, Dornbracht faucets, Kalwall skylights throughout livingroom and garage, Jeldwen windows and sliding doors. Located 5-8 minute walk to the ocean, downtown Stinson and the community center. It is less than a five minute walk away from the trail heads such as Steep Ravine and Willow Camp.
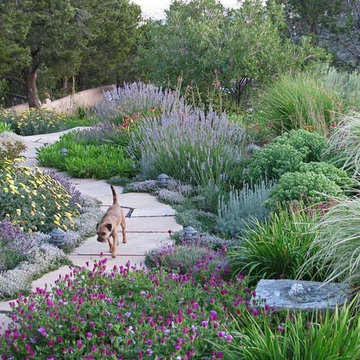
Tunia Hyland
Mittelgroßer, Halbschattiger Klassischer Garten im Sommer, hinter dem Haus mit Natursteinplatten in Albuquerque
Mittelgroßer, Halbschattiger Klassischer Garten im Sommer, hinter dem Haus mit Natursteinplatten in Albuquerque
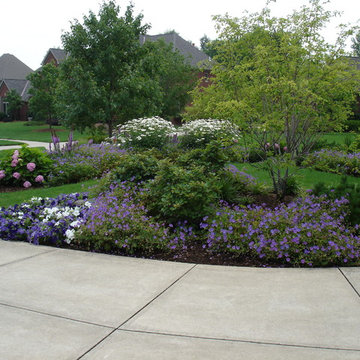
A rolling mound in the center of a U-shaped drive de-emphasizes the expanse of concrete and buffers the view from the street.
Großer Klassischer Vorgarten im Sommer mit Auffahrt und direkter Sonneneinstrahlung in Cleveland
Großer Klassischer Vorgarten im Sommer mit Auffahrt und direkter Sonneneinstrahlung in Cleveland
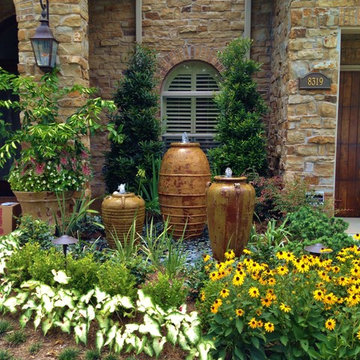
Großer Mediterraner Garten im Sommer mit direkter Sonneneinstrahlung und Blumenbeet in Houston

This early 20th century Poppleton Park home was originally 2548 sq ft. with a small kitchen, nook, powder room and dining room on the first floor. The second floor included a single full bath and 3 bedrooms. The client expressed a need for about 1500 additional square feet added to the basement, first floor and second floor. In order to create a fluid addition that seamlessly attached to this home, we tore down the original one car garage, nook and powder room. The addition was added off the northern portion of the home, which allowed for a side entry garage. Plus, a small addition on the Eastern portion of the home enlarged the kitchen, nook and added an exterior covered porch.
Special features of the interior first floor include a beautiful new custom kitchen with island seating, stone countertops, commercial appliances, large nook/gathering with French doors to the covered porch, mud and powder room off of the new four car garage. Most of the 2nd floor was allocated to the master suite. This beautiful new area has views of the park and includes a luxurious master bath with free standing tub and walk-in shower, along with a 2nd floor custom laundry room!
Attention to detail on the exterior was essential to keeping the charm and character of the home. The brick façade from the front view was mimicked along the garage elevation. A small copper cap above the garage doors and 6” half-round copper gutters finish the look.
KateBenjamin Photography
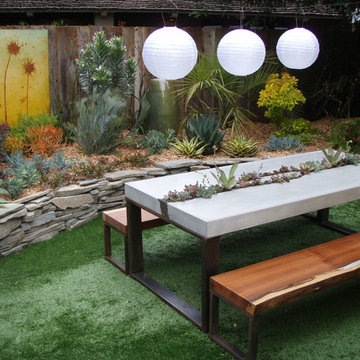
Concrete Table with succulent center and live-edge redwood benches. Steel patina art accent. Indoor/outdoor. This table set is made to order and can be customized. Please contact for pricing and details.
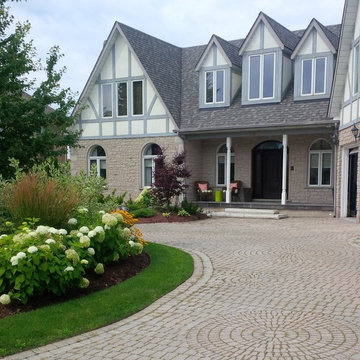
Großer Klassischer Vorgarten im Sommer mit Auffahrt, direkter Sonneneinstrahlung und Pflastersteinen in Toronto
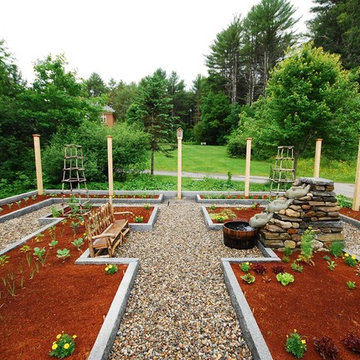
Geometrischer, Großer Klassischer Gemüsegarten hinter dem Haus, im Sommer mit direkter Sonneneinstrahlung und Flusssteinen in Portland Maine
Gehobene Garten im Sommer Ideen und Design
4
