Gehobene Garten mit Natursteinplatten Ideen und Design
Suche verfeinern:
Budget
Sortieren nach:Heute beliebt
81 – 100 von 20.346 Fotos
1 von 3
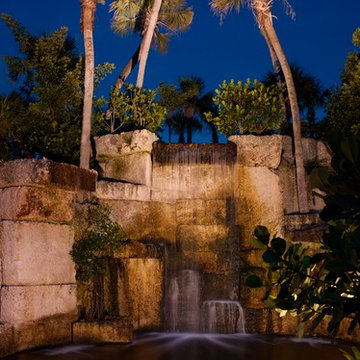
Halbschattiger, Geräumiger Garten hinter dem Haus, im Sommer mit Wasserspiel und Natursteinplatten in Miami
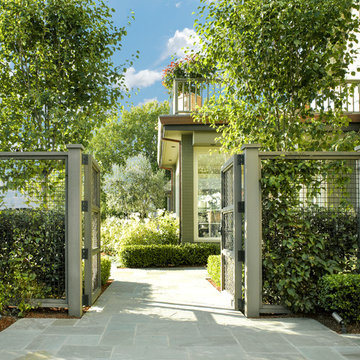
Santa Barbara lifestyle with this gated 5,200 square foot estate affords serenity and privacy while incorporating the finest materials and craftsmanship. Visually striking interiors are enhanced by a sparkling bay view and spectacular landscaping with heritage oaks, rose and dahlia gardens and a picturesque splash pool. Just two minutes to Marin’s finest schools.
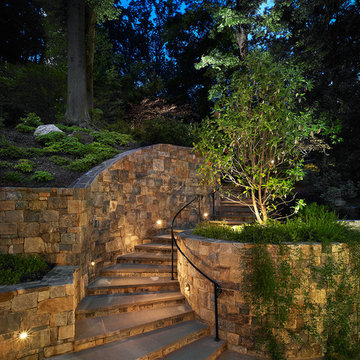
Photos © Anice HoachlanderOur client was drawn to the property in Wesley Heights as it was in an established neighborhood of stately homes, on a quiet street with views of park. They wanted a traditional home for their young family with great entertaining spaces that took full advantage of the site.
The site was the challenge. The natural grade of the site was far from traditional. The natural grade at the rear of the property was about thirty feet above the street level. Large mature trees provided shade and needed to be preserved.
The solution was sectional. The first floor level was elevated from the street by 12 feet, with French doors facing the park. We created a courtyard at the first floor level that provide an outdoor entertaining space, with French doors that open the home to the courtyard.. By elevating the first floor level, we were able to allow on-grade parking and a private direct entrance to the lower level pub "Mulligans". An arched passage affords access to the courtyard from a shared driveway with the neighboring homes, while the stone fountain provides a focus.
A sweeping stone stair anchors one of the existing mature trees that was preserved and leads to the elevated rear garden. The second floor master suite opens to a sitting porch at the level of the upper garden, providing the third level of outdoor space that can be used for the children to play.
The home's traditional language is in context with its neighbors, while the design allows each of the three primary levels of the home to relate directly to the outside.
Builder: Peterson & Collins, Inc
Photos © Anice Hoachlander
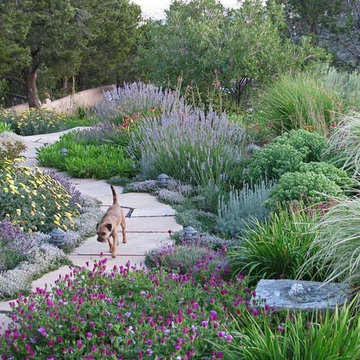
Tunia Hyland
Mittelgroßer, Halbschattiger Klassischer Garten im Sommer, hinter dem Haus mit Natursteinplatten in Albuquerque
Mittelgroßer, Halbschattiger Klassischer Garten im Sommer, hinter dem Haus mit Natursteinplatten in Albuquerque
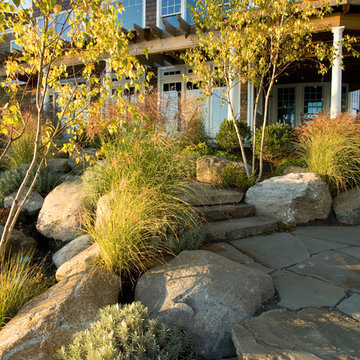
Lakeside outdoor living at its finest
Großer Maritimer Garten neben dem Haus mit Feuerstelle, direkter Sonneneinstrahlung und Natursteinplatten in Boston
Großer Maritimer Garten neben dem Haus mit Feuerstelle, direkter Sonneneinstrahlung und Natursteinplatten in Boston
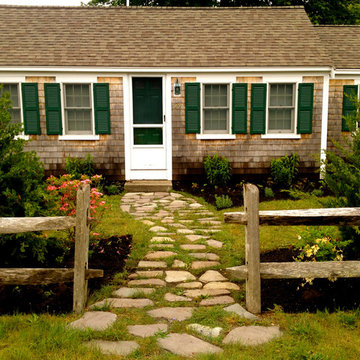
Stone and planting design and installation and photography by Chris Kolb of Ark Gardens. Chris first designed and installed the tumbled bluestone walkway for this aromatic Cape Cod cottage style garden. He wanted to give it a little flare so he inflected the curve as opposed to creating a straight line. Chris flanks the pathway with two native female berrying Eastern Red Cedars and two native blooming Rhododendron viscosum (Honeysuckle Azalea) cultivars, one pink one yellow. The client requested a fragrant garden, hence the native Azaleas and foundation border lilies among Lavender and many fragrant native plants.
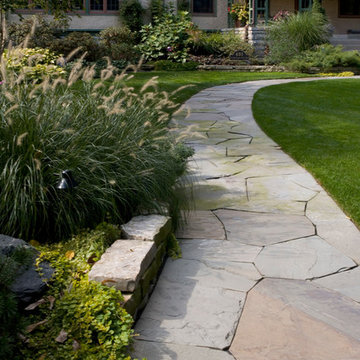
All photos by Linda Oyama Bryan. Home restoration by Von Dreele-Freerksen Construction
Mittelgroßer Klassischer Garten mit Natursteinplatten in Chicago
Mittelgroßer Klassischer Garten mit Natursteinplatten in Chicago
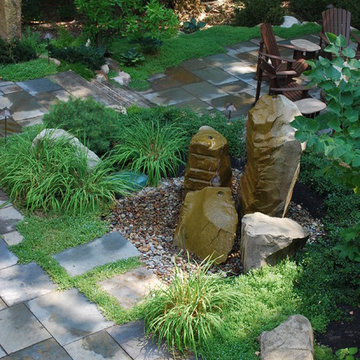
A triple bubbling stone waterfeature is the centerpiece of this backyard.
Große, Schattige Klassische Gartenmauer im Frühling, hinter dem Haus mit Natursteinplatten in Cleveland
Große, Schattige Klassische Gartenmauer im Frühling, hinter dem Haus mit Natursteinplatten in Cleveland
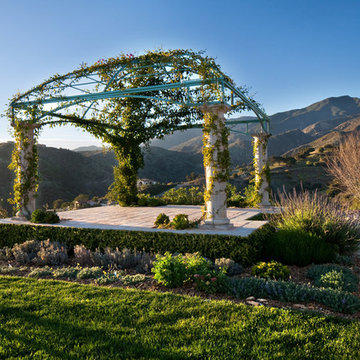
Enjoy the views from the custom raised arbor overlooking the mountains.
Geometrischer, Großer Mediterraner Vorgarten mit direkter Sonneneinstrahlung und Natursteinplatten in Santa Barbara
Geometrischer, Großer Mediterraner Vorgarten mit direkter Sonneneinstrahlung und Natursteinplatten in Santa Barbara

This early 20th century Poppleton Park home was originally 2548 sq ft. with a small kitchen, nook, powder room and dining room on the first floor. The second floor included a single full bath and 3 bedrooms. The client expressed a need for about 1500 additional square feet added to the basement, first floor and second floor. In order to create a fluid addition that seamlessly attached to this home, we tore down the original one car garage, nook and powder room. The addition was added off the northern portion of the home, which allowed for a side entry garage. Plus, a small addition on the Eastern portion of the home enlarged the kitchen, nook and added an exterior covered porch.
Special features of the interior first floor include a beautiful new custom kitchen with island seating, stone countertops, commercial appliances, large nook/gathering with French doors to the covered porch, mud and powder room off of the new four car garage. Most of the 2nd floor was allocated to the master suite. This beautiful new area has views of the park and includes a luxurious master bath with free standing tub and walk-in shower, along with a 2nd floor custom laundry room!
Attention to detail on the exterior was essential to keeping the charm and character of the home. The brick façade from the front view was mimicked along the garage elevation. A small copper cap above the garage doors and 6” half-round copper gutters finish the look.
KateBenjamin Photography
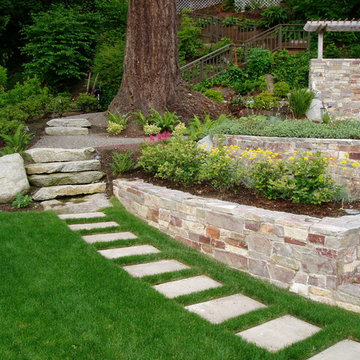
Geometrischer, Großer Klassischer Garten hinter dem Haus, im Sommer mit direkter Sonneneinstrahlung, Natursteinplatten und Hochbeet in Seattle
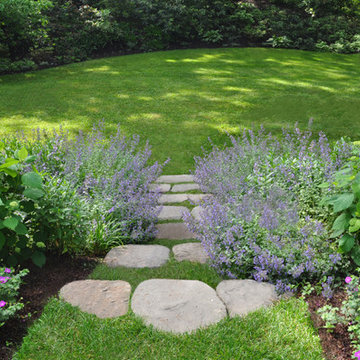
stepper stairs with grass
Mittelgroßer, Halbschattiger Klassischer Hanggarten im Sommer mit Natursteinplatten in Boston
Mittelgroßer, Halbschattiger Klassischer Hanggarten im Sommer mit Natursteinplatten in Boston
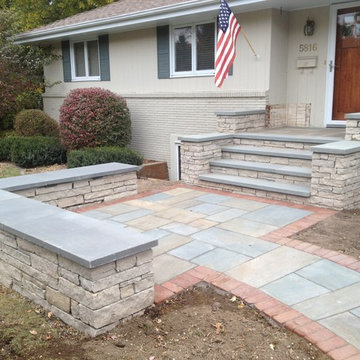
Fondulac and Bluestone Entryway Steps, Patio and Sitting Wall.
by English Stone
Mittelgroßer Klassischer Garten im Innenhof mit Natursteinplatten in Minneapolis
Mittelgroßer Klassischer Garten im Innenhof mit Natursteinplatten in Minneapolis
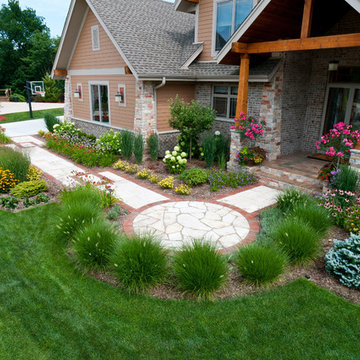
A circular landing of irregular Fond du Lac flagstone forms a transition point from walk to porch. Pennisetum alopecuroides ‘Hameln’ is one of the many existing plants saved and transplanted.
Westhauser Photography
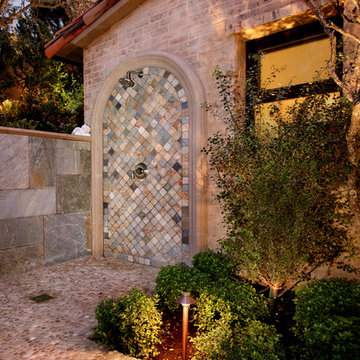
Geometrischer, Mittelgroßer, Halbschattiger Klassischer Garten hinter dem Haus mit Wasserspiel und Natursteinplatten in Orange County
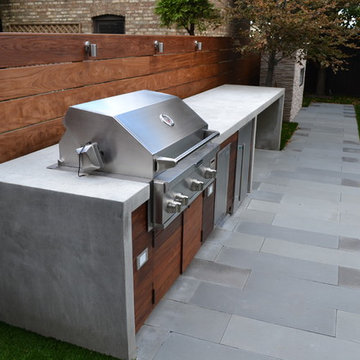
This modern landscape set in the heart of Chicago combines modern adult amenities with functional kid spaces. Poured in place concrete bar, ipe fence, natural gas fireplace, synlawn and low voltage lighting make this space highly functional.

One-of-a-kind and other very rare plants are around every corner. The view from any angle offers something new and interesting. The property is a constant work in progress as planting beds and landscape installations are in constant ebb and flow.
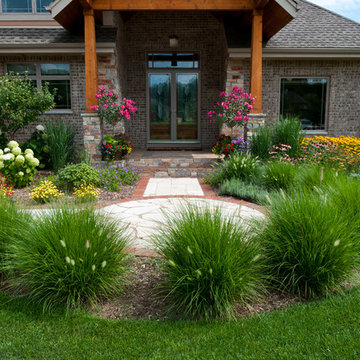
View of walk centered on front doors. Panicum virgatum ‘Northwind’ flanks the porch columns and the buttressed corners of the home.
Westhauser Photography
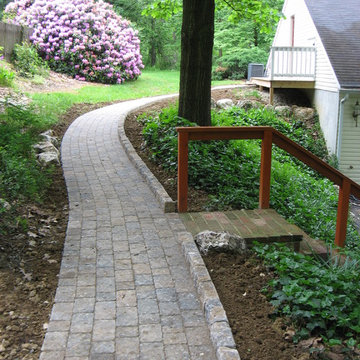
Mittelgroßer Klassischer Garten hinter dem Haus mit Natursteinplatten in Sonstige
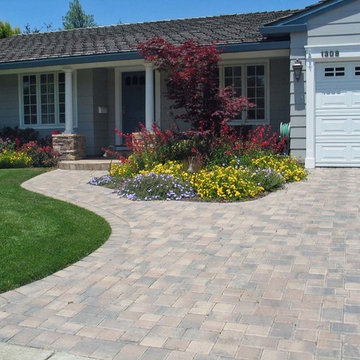
Design/Build by Jpm Landscape
Mittelgroßer Klassischer Vorgarten mit Auffahrt und Natursteinplatten in San Francisco
Mittelgroßer Klassischer Vorgarten mit Auffahrt und Natursteinplatten in San Francisco
Gehobene Garten mit Natursteinplatten Ideen und Design
5