Gehobene Garten mit Zäunen Ideen und Design
Suche verfeinern:
Budget
Sortieren nach:Heute beliebt
1 – 20 von 4.344 Fotos
1 von 3
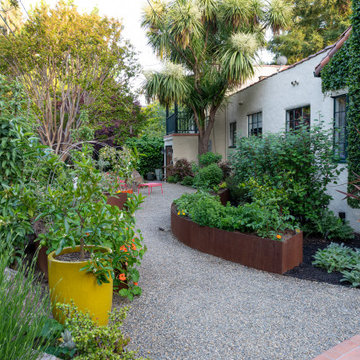
Because the sunniest place to grow vegetables is in the front yard, custom Cor-ten steel planters were designed as an attractive sculptural element, their graceful curves complementing the organic flow of the landscape. Informal gravel provides stable footing to walk and work, while remaining permeable to rain. Dwarf citrus grow in pots, and foundation plantings of Ribes sanguineum and Phormium 'Guardsman', and Ficus pumila vine anchor the home. Photo © Jude Parkinson-Morgan.
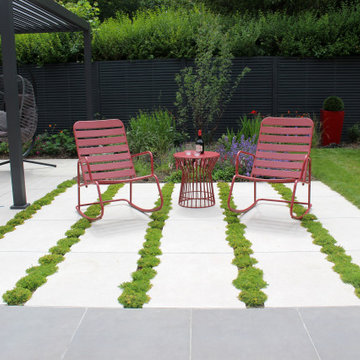
A striking contemporary outdoor space to make the most of this wide, shallow garden with strong connections with the house. The design approach provides three key spaces across the width of the plot for outside dining and covered lounge seating; feature seating to act as a focal point; and formal lawn for flexible use. The garden features red accents in the pots and furniture, reflecting the interior design and a metal lourved furniture ensures the outdoor space can be enjoyed in all weathers.

Residential home in Santa Cruz, CA
This stunning front and backyard project was so much fun! The plethora of K&D's scope of work included: smooth finished concrete walls, multiple styles of horizontal redwood fencing, smooth finished concrete stepping stones, bands, steps & pathways, paver patio & driveway, artificial turf, TimberTech stairs & decks, TimberTech custom bench with storage, shower wall with bike washing station, custom concrete fountain, poured-in-place fire pit, pour-in-place half circle bench with sloped back rest, metal pergola, low voltage lighting, planting and irrigation! (*Adorable cat not included)

Halbschattiger, Mittelgroßer Moderner Vorgarten im Sommer mit Dielen und Holzzaun in San Francisco

Mittelgroßer, Halbschattiger Klassischer Gartenweg hinter dem Haus mit Natursteinplatten und Steinzaun in Boston
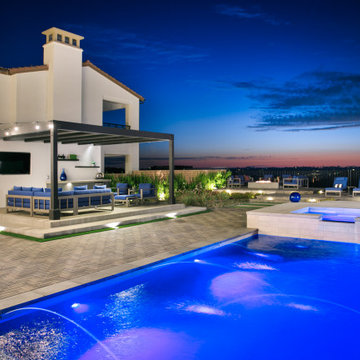
Welcome to the ultimate backyard, where the interior effortlessly merges with the exterior through wide panoramic glass doors, and where material transitions are subtly concealed. Centered in this vast space is a sizable pool complemented by a water wall, making it the centerpiece of the area. Designed for entertainment and enjoyment, this space features a spacious outdoor kitchen, a covered area for watching TV by the pool, a bocce ball court with a custom horseshoe backstop, and as night falls, a snug fire pit ideally situated on the canyon's brink.
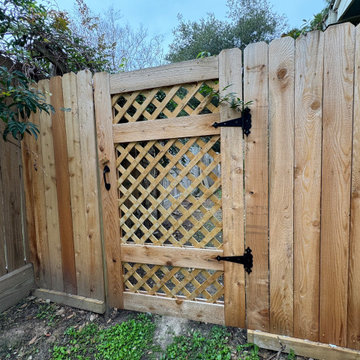
Replacement of rotted side wing fencing and rotted gate. Materials used are cedar pickets, heavy-grade treated lattice, and decorative wrought iron fixtures.
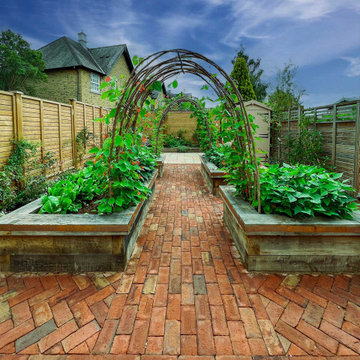
The Oak Raised Beds offer a unique feature: an oak beam, laid flat, which provides a comfortable spot to sit and enjoy the surrounding garden. It gives you the opportunity to take a brief pause and savour a cup of coffee while admiring your edible garden.
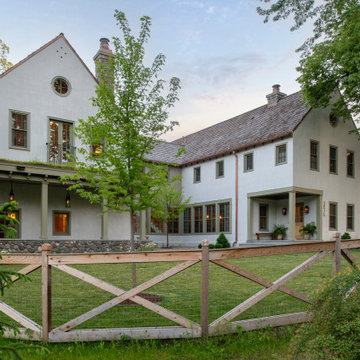
I was initially contacted by the builder and architect working on this Modern European Cottage to review the property and home design before construction began. Once the clients and I had the opportunity to meet and discuss what their visions were for the property, I started working on their wish list of items, which included a custom concrete pool, concrete spa, patios/walkways, custom fencing, and wood structures.
One of the largest challenges was that this property had a 30% (or less) hardcover surface requirement for the city location. With the lot size and square footage of the home I had limits to how much hardcover we could add to property. So, I had to get creative. We presented to the city the usage of the Live Green Roof plantings that would reduce the hardcover calculations for the site. Also, if we kept space between the Laurel Sandstones walkways, using them as steppers and planting groundcover or lawn between the stones that would also reduce the hard surface calculations. We continued that theme with the back patio as well. The client’s esthetic leaned towards the minimal style, so by adding greenery between stones work esthetically.
I chose the Laurel Tumbled Sandstone for the charm and character and thought it would lend well to the old world feel of this Modern European Cottage. We installed it on all the stone walkways, steppers, and patios around the home and pool.
I had several meetings with the client to discuss/review perennials, shrubs, and tree selections. Plant color and texture of the planting material were equally important to the clients when choosing. We grouped the plantings together and did not over-mix varieties of plants. Ultimately, we chose a variety of styles from natural groups of plantings to a touch of formal style, which all work cohesively together.
The custom fence design and installation was designed to create a cottage “country” feel. They gave us inspiration of a country style fence that you may find on a farm to keep the animals inside. We took those photos and ideas and elevated the design. We used a combination of cedar wood and sandwich the galvanized mesh between it. The fence also creates a space for the clients two dogs to roam freely around their property. We installed sod on the inside of the fence to the home and seeded the remaining areas with a Low Gro Fescue grass seed with a straw blanket for protection.
The minimal European style custom concrete pool was designed to be lined up in view from the porch and inside the home. The client requested the lawn around the edge of the pool, which helped reduce the hardcover calculations. The concrete spa is open year around. Benches are on all four sides of the spa to create enough seating for the whole family to use at the same time. Mortared field stone on the exterior of the spa mimics the stone on the exterior of the home. The spa equipment is installed in the lower level of the home to protect it from the cold winter weather.
Between the garage and the home’s entry is a pea rock sitting area and is viewed from several windows. I wanted it to be a quiet escape from the rest of the house with the minimal design. The Skyline Locust tree planted in the center of the space creates a canopy and softens the side of garage wall from the window views. The client will be installing a small water feature along the garage for serene noise ambience.
The client had very thoughtful design ideas styles, and our collaborations all came together and worked well to create the landscape design/installation. The result was everything they had dreamed of and more for their Modern European Cottage home and property.
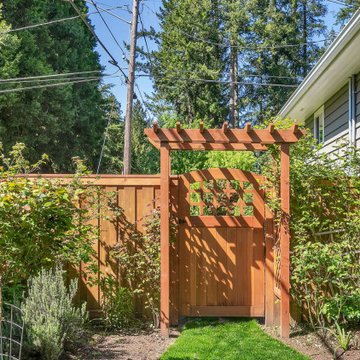
Hemlock St. Midcentury Day Light Ranch
This 1961 Ranch was quite a change, and the goal was to restore this home to a classic modem design. We started with the basement we replaced and moved the gas furnace and ac unit to the site of the house. Since the basement was unfinished, we designed an open floor plan with a full bathroom, two bedrooms, and an entertainment room.
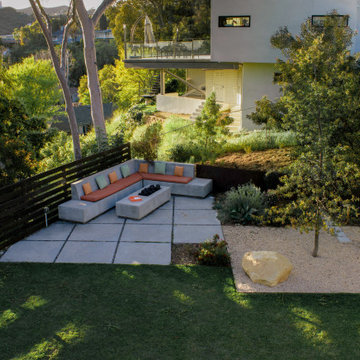
At the far end of the yard, anchoring the back corner, is a sophisticated, custom concrete L-shaped bench, fire table and patio with stunning views of the Santa Monica mountains. Beneath the sighing Eucalyptus branches, it’s an enchanting spot to absorb the magic of the Los Angeles night.
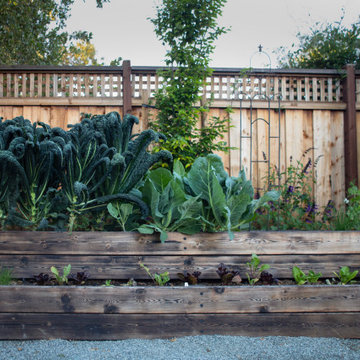
Kleiner Moderner Garten hinter dem Haus mit direkter Sonneneinstrahlung und Holzzaun in Sonstige
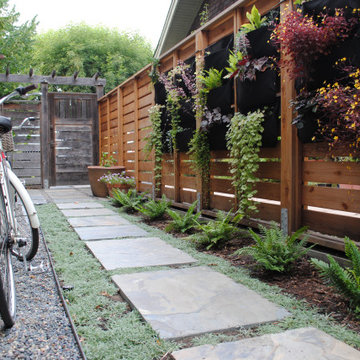
Each of the materials was chosen for a balance of richness and simplicity. The Kebony decking continues the rich color tone set by the oiled Cedar shingle and traditional Japanese Shou Sugi Ban siding on the rear facade of the house. The California Gold Slate for the rear yard patio adds additional texture and depth to the ground plane. The powder-coated metal railings enclose the deck and partition the dog run and bike parking area from the main rear yard. The eclectic plant mix blends California natives with other Mediterranean plants for a variety of color, texture and seasonality.
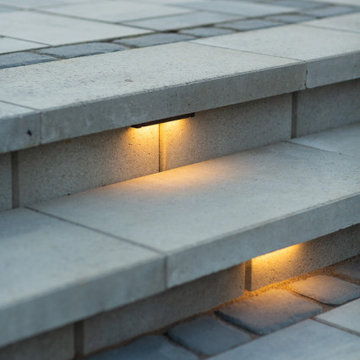
Geräumige, Halbschattige Moderne Gartenmauer im Sommer, hinter dem Haus mit Betonboden und Metallzaun in Sonstige
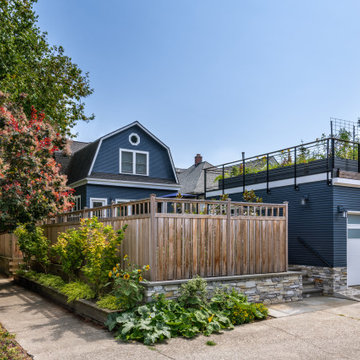
Photo by Andrew Giammarco.
Mittelgroßer Klassischer Garten im Sommer, hinter dem Haus mit Sichtschutz, direkter Sonneneinstrahlung, Betonboden und Holzzaun in Seattle
Mittelgroßer Klassischer Garten im Sommer, hinter dem Haus mit Sichtschutz, direkter Sonneneinstrahlung, Betonboden und Holzzaun in Seattle
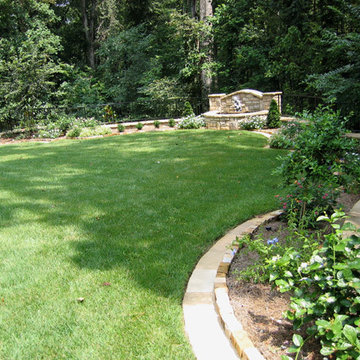
The Zoysia 'carpet like' turf extends to the Fieldstone banding and planter edging. We see newly installed plants and a wrought iron handrail along the serpentine wall. In the distance, is the focal point, a Sculpture / water feature, providing a serene sitting area
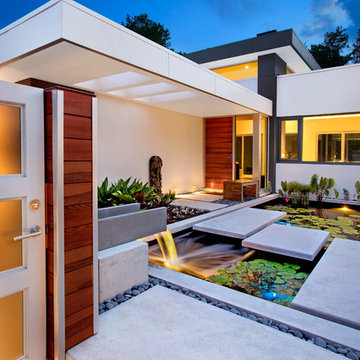
Ryan Gamma
Halbschattiger, Geometrischer, Mittelgroßer Moderner Garten im Innenhof mit Wasserspiel, Betonboden und Holzzaun in Sonstige
Halbschattiger, Geometrischer, Mittelgroßer Moderner Garten im Innenhof mit Wasserspiel, Betonboden und Holzzaun in Sonstige
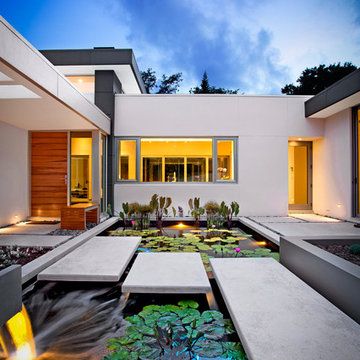
Ryan Gamma
Geometrischer, Großer Mid-Century Garten im Innenhof mit Wasserspiel, direkter Sonneneinstrahlung, Betonboden und Holzzaun in Sonstige
Geometrischer, Großer Mid-Century Garten im Innenhof mit Wasserspiel, direkter Sonneneinstrahlung, Betonboden und Holzzaun in Sonstige
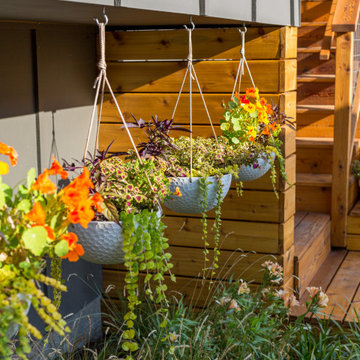
A forgotten backyard space was reimagined and transformed by SCJ Studio for outdoor living, dining, entertaining, and play. A terraced approach was needed to meet up with existing grades to the alley, new concrete stairs with integrated lighting, paving, built-in benches, a turf area, and planting were carefully thought through.
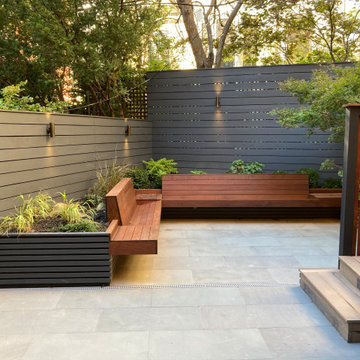
The approach to this backyard was to turn the orientation of the design to take attention away from the squareness of the space. A cozy conversation nook was designed with a raised planter behind.
Gehobene Garten mit Zäunen Ideen und Design
1