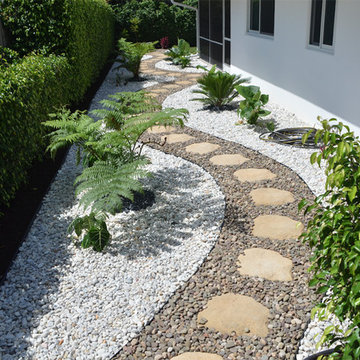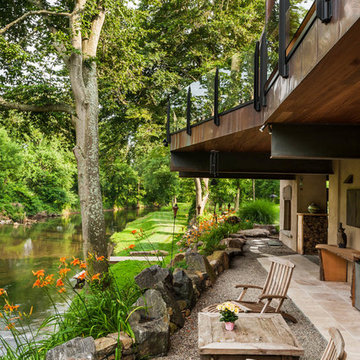Gehobene Garten neben dem Haus Ideen und Design
Suche verfeinern:
Budget
Sortieren nach:Heute beliebt
1 – 20 von 3.807 Fotos
1 von 3
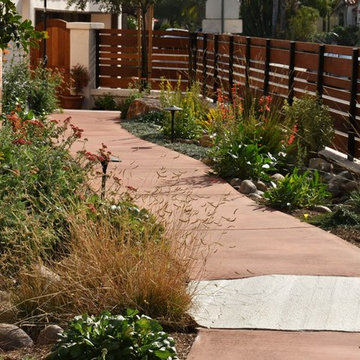
Colored concrete pathway with drought tolerant plantings and dry riverbed.
Kleiner Mediterraner Gartenweg neben dem Haus mit direkter Sonneneinstrahlung und Betonboden in San Diego
Kleiner Mediterraner Gartenweg neben dem Haus mit direkter Sonneneinstrahlung und Betonboden in San Diego

Halbschattiger, Mittelgroßer Mediterraner Garten neben dem Haus mit Pflastersteinen und Wüstengarten in Phoenix
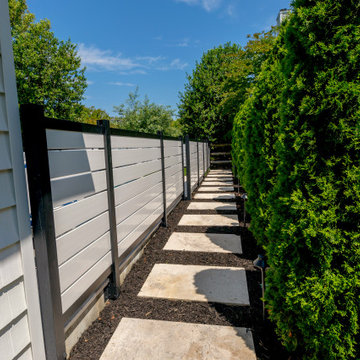
Travertine steppers lead from the beach to the backyard
Mittelgroßer Maritimer Garten neben dem Haus mit Gehweg, direkter Sonneneinstrahlung, Natursteinplatten und Vinylzaun in Sonstige
Mittelgroßer Maritimer Garten neben dem Haus mit Gehweg, direkter Sonneneinstrahlung, Natursteinplatten und Vinylzaun in Sonstige
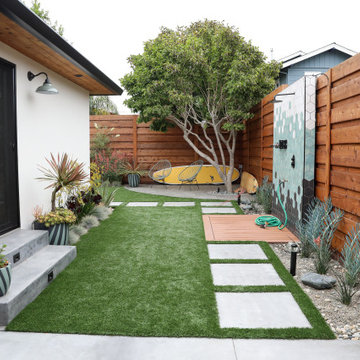
Residential home in Santa Cruz, CA
This stunning front and backyard project was so much fun! The plethora of K&D's scope of work included: smooth finished concrete walls, multiple styles of horizontal redwood fencing, smooth finished concrete stepping stones, bands, steps & pathways, paver patio & driveway, artificial turf, TimberTech stairs & decks, TimberTech custom bench with storage, shower wall with bike washing station, custom concrete fountain, poured-in-place fire pit, pour-in-place half circle bench with sloped back rest, metal pergola, low voltage lighting, planting and irrigation! (*Adorable cat not included)
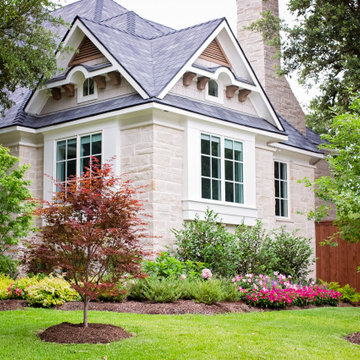
Mittelgroßer, Halbschattiger Klassischer Garten neben dem Haus mit Blumenbeet und Holzzaun in Dallas
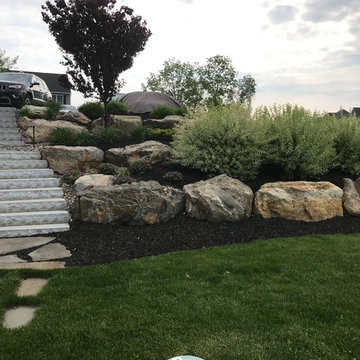
Stone steps leading to backyard.
Großer Moderner Garten neben dem Haus mit Gehweg, direkter Sonneneinstrahlung, Betonboden und Metallzaun in Philadelphia
Großer Moderner Garten neben dem Haus mit Gehweg, direkter Sonneneinstrahlung, Betonboden und Metallzaun in Philadelphia
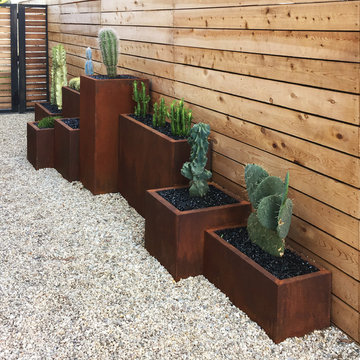
Large picture windows looked out onto the empty narrow side yard. Our solution was to create a dramatic 3D modular installation with CorTen Planters filled with low maintenance cacti.
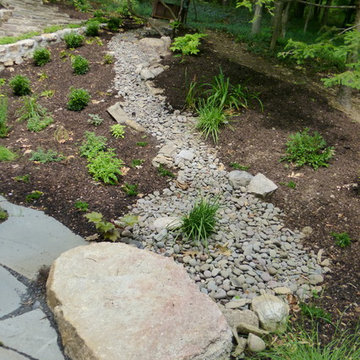
Dry river bed terminating in a seating boulder at edge of patio with fire pit.
Großer, Halbschattiger Rustikaler Gartenweg im Sommer, neben dem Haus mit Natursteinplatten in New York
Großer, Halbschattiger Rustikaler Gartenweg im Sommer, neben dem Haus mit Natursteinplatten in New York
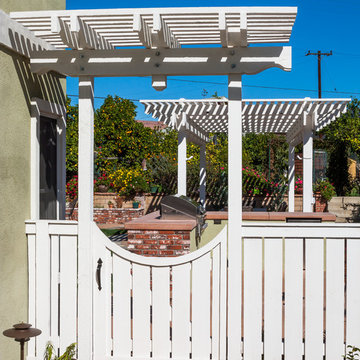
Großer Klassischer Gartenweg neben dem Haus mit direkter Sonneneinstrahlung und Betonboden in Orange County
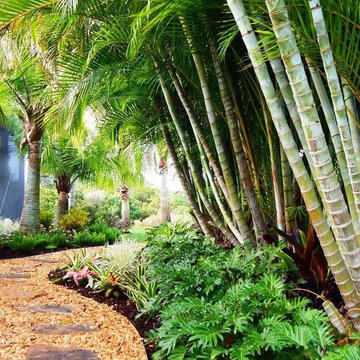
Bamboo and Xanadu add a stunning focal point to this Southwest Florida pathway.
Photo by Sara Roberts
Mittelgroßer Garten neben dem Haus mit Natursteinplatten in Tampa
Mittelgroßer Garten neben dem Haus mit Natursteinplatten in Tampa
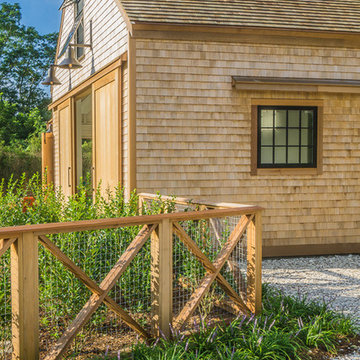
The clam shell driveway is a traditional Cape Cod design. It is edged in Liriope and has a custom fence which is a pool enclosure. The barn/pool house is adjacent to the single car garage and has a second floor loft. The out building has ample space for entertaining friends and family on Summer days. Cedar roofing and wall shingles will patina to a soft gray as it weathers.
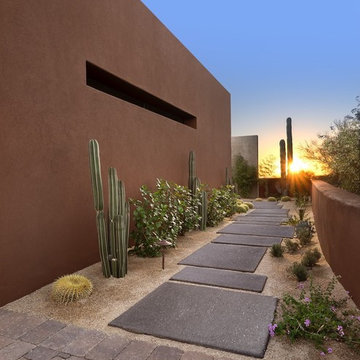
Großer Mediterraner Gartenweg neben dem Haus, im Herbst mit Betonboden und direkter Sonneneinstrahlung in Phoenix
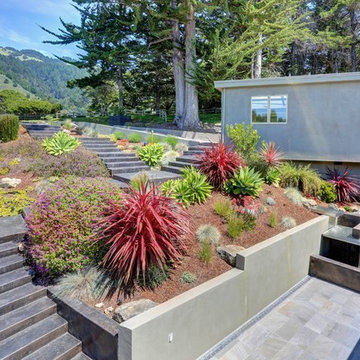
In our busy lives, creating a peaceful and rejuvenating home environment is essential to a healthy lifestyle. Built less than five years ago, this Stinson Beach Modern home is your own private oasis. Surrounded by a butterfly preserve and unparalleled ocean views, the home will lead you to a sense of connection with nature. As you enter an open living room space that encompasses a kitchen, dining area, and living room, the inspiring contemporary interior invokes a sense of relaxation, that stimulates the senses. The open floor plan and modern finishes create a soothing, tranquil, and uplifting atmosphere. The house is approximately 2900 square feet, has three (to possibly five) bedrooms, four bathrooms, an outdoor shower and spa, a full office, and a media room. Its two levels blend into the hillside, creating privacy and quiet spaces within an open floor plan and feature spectacular views from every room. The expansive home, decks and patios presents the most beautiful sunsets as well as the most private and panoramic setting in all of Stinson Beach. One of the home's noteworthy design features is a peaked roof that uses Kalwall's translucent day-lighting system, the most highly insulating, diffuse light-transmitting, structural panel technology. This protected area on the hill provides a dramatic roar from the ocean waves but without any of the threats of oceanfront living. Built on one of the last remaining one-acre coastline lots on the west side of the hill at Stinson Beach, the design of the residence is site friendly, using materials and finishes that meld into the hillside. The landscaping features low-maintenance succulents and butterfly friendly plantings appropriate for the adjacent Monarch Butterfly Preserve. Recalibrate your dreams in this natural environment, and make the choice to live in complete privacy on this one acre retreat. This home includes Miele appliances, Thermadore refrigerator and freezer, an entire home water filtration system, kitchen and bathroom cabinetry by SieMatic, Ceasarstone kitchen counter tops, hardwood and Italian ceramic radiant tile floors using Warmboard technology, Electric blinds, Dornbracht faucets, Kalwall skylights throughout livingroom and garage, Jeldwen windows and sliding doors. Located 5-8 minute walk to the ocean, downtown Stinson and the community center. It is less than a five minute walk away from the trail heads such as Steep Ravine and Willow Camp.
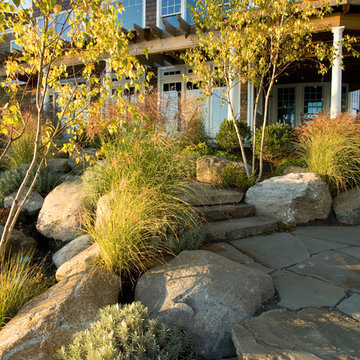
Lakeside outdoor living at its finest
Großer Maritimer Garten neben dem Haus mit Feuerstelle, direkter Sonneneinstrahlung und Natursteinplatten in Boston
Großer Maritimer Garten neben dem Haus mit Feuerstelle, direkter Sonneneinstrahlung und Natursteinplatten in Boston
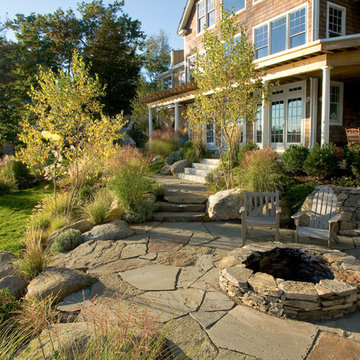
Lakeside outdoor living at its finest
Großer Maritimer Garten neben dem Haus mit Feuerstelle, direkter Sonneneinstrahlung und Natursteinplatten in Boston
Großer Maritimer Garten neben dem Haus mit Feuerstelle, direkter Sonneneinstrahlung und Natursteinplatten in Boston

This early 20th century Poppleton Park home was originally 2548 sq ft. with a small kitchen, nook, powder room and dining room on the first floor. The second floor included a single full bath and 3 bedrooms. The client expressed a need for about 1500 additional square feet added to the basement, first floor and second floor. In order to create a fluid addition that seamlessly attached to this home, we tore down the original one car garage, nook and powder room. The addition was added off the northern portion of the home, which allowed for a side entry garage. Plus, a small addition on the Eastern portion of the home enlarged the kitchen, nook and added an exterior covered porch.
Special features of the interior first floor include a beautiful new custom kitchen with island seating, stone countertops, commercial appliances, large nook/gathering with French doors to the covered porch, mud and powder room off of the new four car garage. Most of the 2nd floor was allocated to the master suite. This beautiful new area has views of the park and includes a luxurious master bath with free standing tub and walk-in shower, along with a 2nd floor custom laundry room!
Attention to detail on the exterior was essential to keeping the charm and character of the home. The brick façade from the front view was mimicked along the garage elevation. A small copper cap above the garage doors and 6” half-round copper gutters finish the look.
KateBenjamin Photography
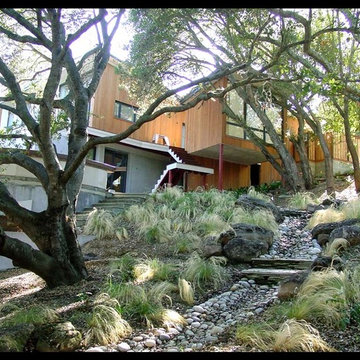
Kaplan Architects, AIA
Location: Redwood City , CA, USA
Landscape showing the dry creek meandering through the oak trees. The water collected from the roof and subdrain system around the house is diverted to a cistern and then spills out into this creek to a water retention pond. This provides a more environmentally sustainable way to deal with water run off.
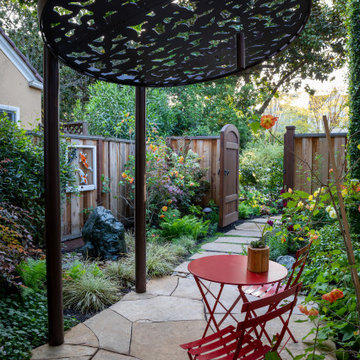
The custom arbor creates a cool intimate sitting area thanks to a cantilevered steel canopy with die-cut panel by Parasoleil. Arizona flagstone pavers and a boulder fountain ground the space in lush plantings. 'Koi' artwork (acrylic on reclaimed glass windowpane) by owner. Photo © Jude Parkinson-Morgan.
Gehobene Garten neben dem Haus Ideen und Design
1
