Gehobene Geometrischer Garten Ideen und Design
Suche verfeinern:
Budget
Sortieren nach:Heute beliebt
1 – 20 von 13.286 Fotos
1 von 3
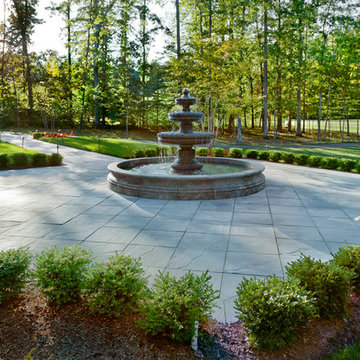
Geometrischer, Großer Klassischer Vorgarten im Frühling mit Wasserspiel, direkter Sonneneinstrahlung und Natursteinplatten in Philadelphia
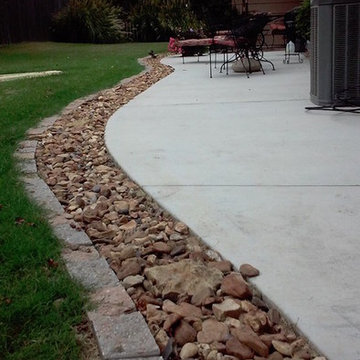
Geometrischer, Großer Klassischer Kiesgarten im Sommer, hinter dem Haus mit direkter Sonneneinstrahlung in Sonstige
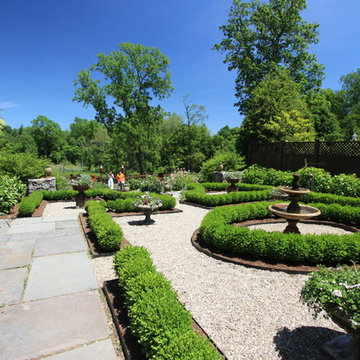
Conte & Conte, LLC landscape architects and designers work with clients located in Connecticut & New York (Greenwich, Belle Haven, Stamford, Darien, New Canaan, Fairfield, Southport, Rowayton, Manhattan, Larchmont, Bedford Hills, Armonk, Massachusetts) Fountain in a formal garden, thanks to Fairfield House & Garden Co. for making this happen!
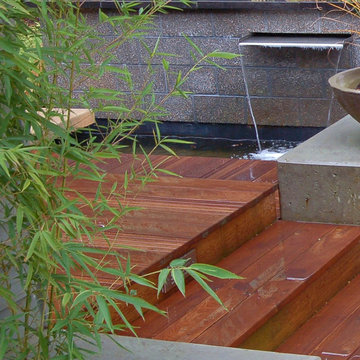
Landscape by Kim Rooney
Großer, Geometrischer, Halbschattiger Moderner Garten hinter dem Haus mit Wasserspiel und Betonboden in Seattle
Großer, Geometrischer, Halbschattiger Moderner Garten hinter dem Haus mit Wasserspiel und Betonboden in Seattle
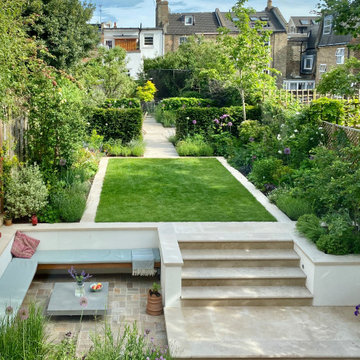
A landscape designer, Jenny Bloom Landscape, designed the big rear garden in different spaces and very well integrated with the architecture.
Geometrischer, Großer Moderner Garten im Frühling, hinter dem Haus mit direkter Sonneneinstrahlung, Natursteinplatten und Holzzaun in London
Geometrischer, Großer Moderner Garten im Frühling, hinter dem Haus mit direkter Sonneneinstrahlung, Natursteinplatten und Holzzaun in London
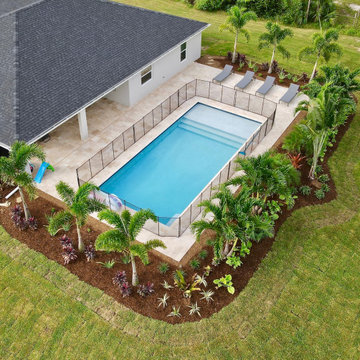
Landscape installation on a new pool construction. Low maintenance with ample color, palm trees, new irrigation and landscape lighting.
Geometrischer, Mittelgroßer Garten hinter dem Haus mit Sichtschutz, direkter Sonneneinstrahlung und Mulch in Sonstige
Geometrischer, Mittelgroßer Garten hinter dem Haus mit Sichtschutz, direkter Sonneneinstrahlung und Mulch in Sonstige
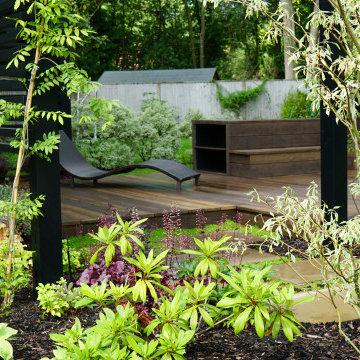
Garden design and landscaping Amersham.
This beautiful home in Amersham needed a garden to match. Karl stepped in to offer a complete garden design for both front and back gardens. Once the design was approved Karl and his team were also asked to carry out the landscaping works.
With a large space to cover Karl chose to use mass planting to help create new zones within the garden. This planting was also key to getting lots of colours spread throughout the spaces.
In these new zones, Karl was able to use more structural materials to make the spaces more defined as well as private. These structural elements include raised Millboard composite decking which also forms a large bench. This creates a secluded entertaining zone within a large bespoke Technowood black pergola.
Within the planting specification, Karl allowed for a wide range of trees. Here is a flavour of the trees and a taste of the flowering shrubs…
Acer – Bloodgood, Fireglow, Saccharinum for its rapid growth and palmatum ‘Sango-kaku’ (one of my favourites).
Cercis candensis ‘Forest Pansy’
Cornus contraversa ‘Variegata’, ‘China Girl’, ‘Venus’ (Hybrid).
Magnolia grandiflora ‘Goliath’
Philadelphus ‘Belle Etoile’
Viburnum bodnantensa ‘Dawn’, Dentatum ‘Blue Muffin’ (350 Kgs plus), Opulus ‘Roseum’
Philadelphus ‘Manteau d’Hermine’
You will notice in the planting scheme there are various large rocks. These are weathered limestone rocks from CED. We intentionally planted Soleirolia soleirolii and ferns around them to encourage more moss to grow on them.
For more information on this project have a look at our website - https://karlharrison.design/professional-landscaping-amersham/
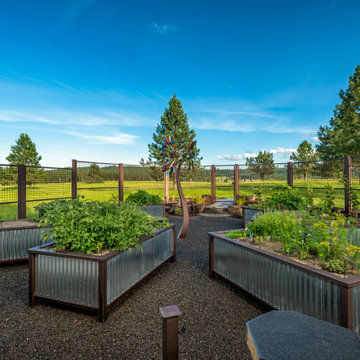
Outside of Spokane, this formal garden area resides along this large property. Our clients wanted to garden without bending over, so these raised beds were built so the plants and vegetables sit about waist high. The metal fence is threaded tighter on the bottom to keep smaller critters out.
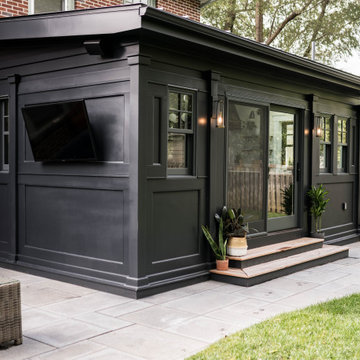
Geometrischer, Großer Klassischer Garten im Frühling, hinter dem Haus mit Sichtschutz, direkter Sonneneinstrahlung, Natursteinplatten und Holzzaun in Boston
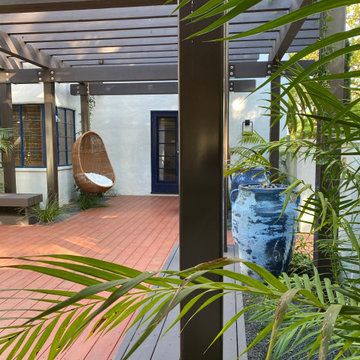
This home was not even visible from the street because of the overgrown and neglected landscape. There was no obvious entrance to the front door, and the garden area was surprisingly spacious once the over grown brush was removed. We added an arbored and walled patio in the rear garden, near the kitchen, for morning coffee and meditation. .
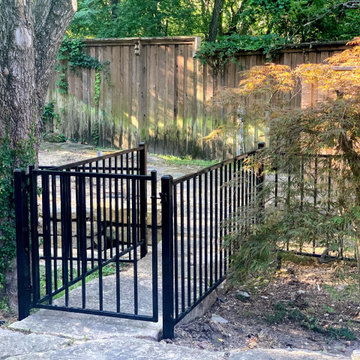
This client wanted a custom wrought iron fence so that dogs and children alike couldn't access a dangerous ditch area of their backyard. The end result was a 100' + long, winding wrought iron fence that split the enormous backyard in two with a diagonal streak.
This little piece of wrought iron innovation also included three gates with access to an outdoor patio, and entrances and exits to the other side of the backyard.
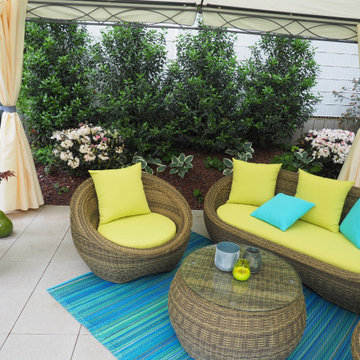
Der gute Geschmack der Kundin ist in der sehr geschmackvollen Auswahl erkennbar.
Geometrischer, Mittelgroßer Moderner Garten neben dem Haus in Frankfurt am Main
Geometrischer, Mittelgroßer Moderner Garten neben dem Haus in Frankfurt am Main
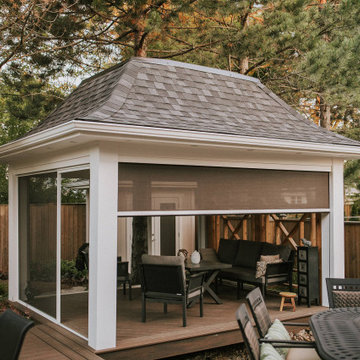
Geometrischer, Mittelgroßer, Schattiger Klassischer Garten hinter dem Haus mit Sichtschutz in Washington, D.C.
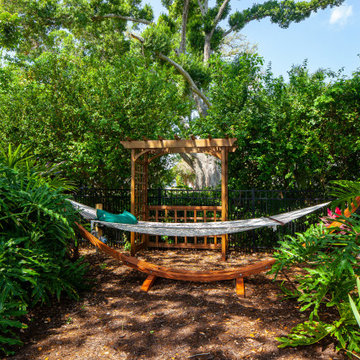
Mid-Century home renovation with modern pool, landscape, covered patio, outdoor kitchen, fire pit, outdoor kitchen, and landscaping.
Geometrischer, Großer, Halbschattiger Moderner Garten hinter dem Haus mit Sichtschutz und Mulch in Miami
Geometrischer, Großer, Halbschattiger Moderner Garten hinter dem Haus mit Sichtschutz und Mulch in Miami
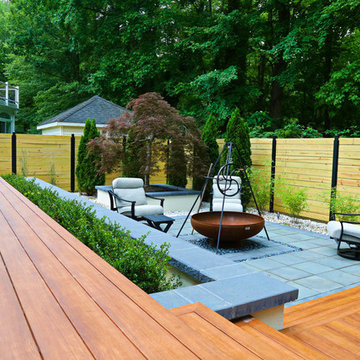
Contemporary and Zen like garden elements, raised planters and large mature Japanese maple that was placed by crane.
Geometrischer, Großer, Halbschattiger Moderner Garten hinter dem Haus mit Sichtschutz und Betonboden in Washington, D.C.
Geometrischer, Großer, Halbschattiger Moderner Garten hinter dem Haus mit Sichtschutz und Betonboden in Washington, D.C.
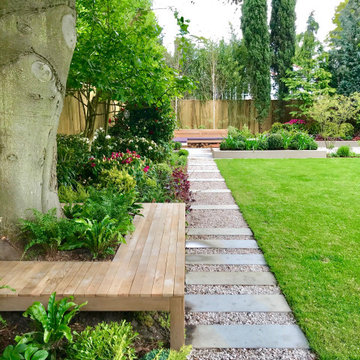
Geometrischer, Großer Moderner Garten hinter dem Haus in London
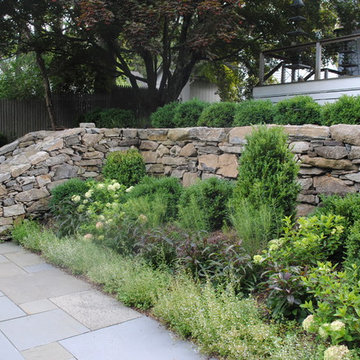
The owners of this charming in town home engaged Christine Krause Design Studio to solve the issue of a steep grade off of the back of their home that was the only access to the back yard and existing vegetable garden. The clients also wished to add additional outdoor living space for entertaining friends and family as well as enjoying summer evenings outdoors. The clients were keen to have a clean, symmetrical feel to the new space.
The construction included softening the grade, building a native stone retaining wall, adding a gentle sloping side area for access, and functional yet aesthetic steps that lead you out into the lawn and gardens. The material for the new steps is reclaimed granite. We constructed a lower level, curved retaining seat wall with a built in “table.”
The client is an avid gardener and has lovely, well-tended gardens. The client and I worked together to create a planting palette that reflected the existing textures and colors of the existing plant material.

Inviting front entry garden channels stormwater into a retention swale to protect the lake from fertilizer runoff.
Geometrischer, Geräumiger, Halbschattiger Rustikaler Garten im Sommer mit Pflastersteinen in Minneapolis
Geometrischer, Geräumiger, Halbschattiger Rustikaler Garten im Sommer mit Pflastersteinen in Minneapolis
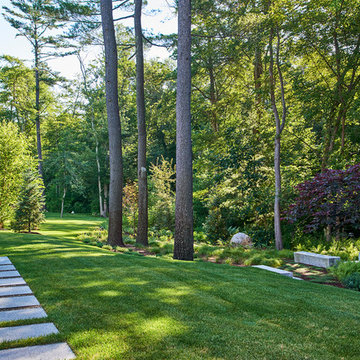
Geometrischer, Großer, Halbschattiger Moderner Gartenweg im Herbst, neben dem Haus mit Betonboden in Boston
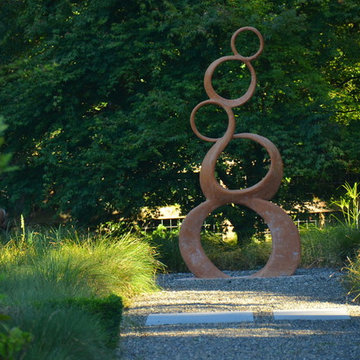
Stone walk and garden sculpture.
Photo by Steve Spratt, www.homepreservationmanual.com
Geometrischer, Geräumiger, Halbschattiger Moderner Garten im Sommer in San Francisco
Geometrischer, Geräumiger, Halbschattiger Moderner Garten im Sommer in San Francisco
Gehobene Geometrischer Garten Ideen und Design
1