Gehobene Geräumige Ankleidezimmer Ideen und Design
Suche verfeinern:
Budget
Sortieren nach:Heute beliebt
121 – 140 von 668 Fotos
1 von 3
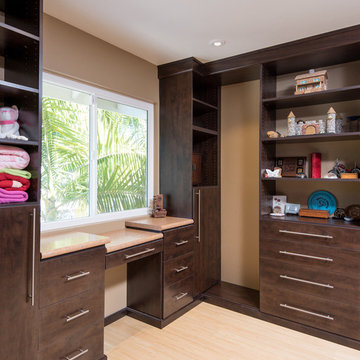
This Master Bathroom, Bedroom and Closet remodel was inspired with Asian fusion. Our client requested her space be a zen, peaceful retreat. This remodel Incorporated all the desired wished of our client down to the smallest detail. A nice soaking tub and walk shower was put into the bathroom along with an dark vanity and vessel sinks. The bedroom was painted with warm inviting paint and the closet had cabinets and shelving built in. This space is the epitome of zen.
Scott Basile, Basile Photography
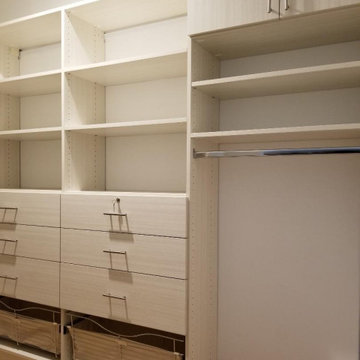
A Beautiful, Modern, Etched White Chocolate Walk-In Closet with Locking Drawers, Laundry Baskets, Hanging Rods and Private Cabinets
Geräumiger, Neutraler Moderner Begehbarer Kleiderschrank mit flächenbündigen Schrankfronten, hellen Holzschränken, hellem Holzboden, beigem Boden und gewölbter Decke in New York
Geräumiger, Neutraler Moderner Begehbarer Kleiderschrank mit flächenbündigen Schrankfronten, hellen Holzschränken, hellem Holzboden, beigem Boden und gewölbter Decke in New York
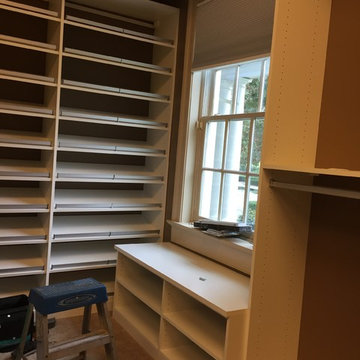
Adding finishing touches to a large closet, built for a very tall NBA client with lots of large shoes. Special request for an island that could house his suitcase which he is always packing.
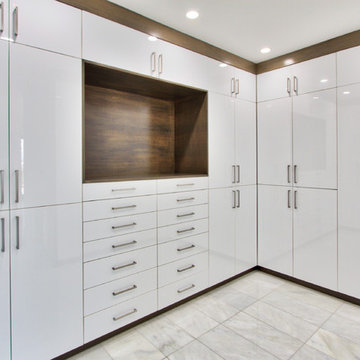
Geräumiger, Neutraler Moderner Begehbarer Kleiderschrank mit flächenbündigen Schrankfronten, hellbraunen Holzschränken und Marmorboden in Calgary
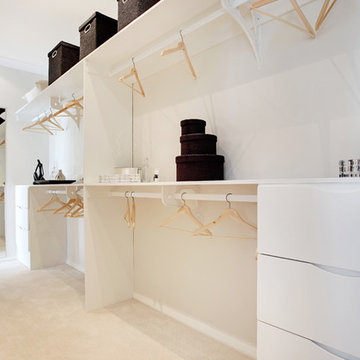
Master Suite Walk-In Robe - Bronte Executive Grande Manor One - Lochinvar
Geräumiger, Neutraler Moderner Begehbarer Kleiderschrank mit offenen Schränken, weißen Schränken, Teppichboden und weißem Boden in Newcastle - Maitland
Geräumiger, Neutraler Moderner Begehbarer Kleiderschrank mit offenen Schränken, weißen Schränken, Teppichboden und weißem Boden in Newcastle - Maitland
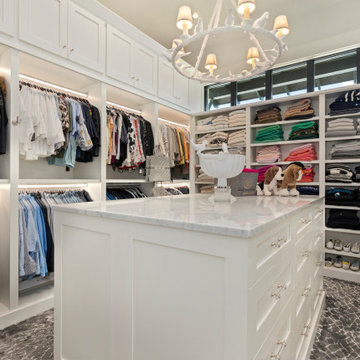
This modern style home features bright open spaces lit by large walls of windows and accented with contemporary fixtures, wall treatments and built-ins. The light wall treatments are warmed with rich wood floors and elegant tile and counter selections.
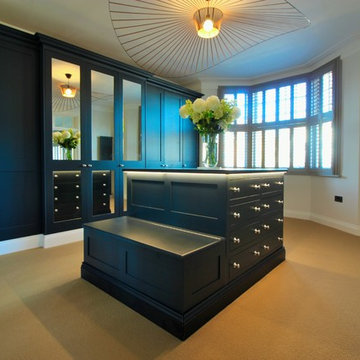
Geräumiger, Neutraler Moderner Begehbarer Kleiderschrank mit Schrankfronten im Shaker-Stil, blauen Schränken, Teppichboden und beigem Boden in Kent
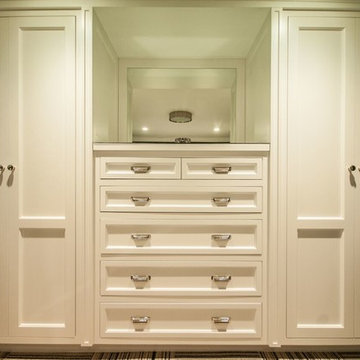
Charis Brice
EIngebautes, Geräumiges, Neutrales Klassisches Ankleidezimmer mit Schrankfronten mit vertiefter Füllung, weißen Schränken und Teppichboden in Chicago
EIngebautes, Geräumiges, Neutrales Klassisches Ankleidezimmer mit Schrankfronten mit vertiefter Füllung, weißen Schränken und Teppichboden in Chicago
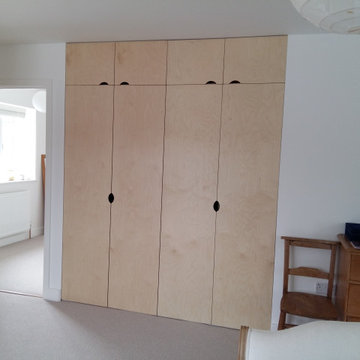
Fitted wardrobe in birch ply to fit the recess.
It was fitted with deep drawers and shelves to maximise the storage space. The drawers are fitted with dividers to keep them tidy.
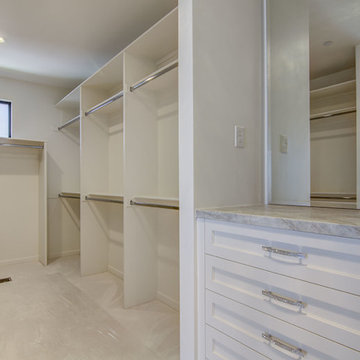
A portion of a large hers & his closet. This section features "heavy" MDF vertical supports with chrome poles. Feature cabinet w quartzite slab, beveled mirror and crystal chandelier.
This closet is a blend of custom cabinets, heavy 1" MDF vertical support, chrome closet rods. The counter is Taj Mahal quartzite with a mitred edge, beveled mirror, fixture with leaded glass. Ceiling height 9' for reference. This is one side of the closet in a 4000 sf home.

This original 90’s home was in dire need of a major refresh. The kitchen was totally reimagined and designed to incorporate all of the clients needs from and oversized panel ready Sub Zero, spacious island with prep sink and wine storage, floor to ceiling pantry, endless drawer space, and a marble wall with floating brushed brass shelves with integrated lighting.
The powder room cleverly utilized leftover marble from the kitchen to create a custom floating vanity for the powder to great effect. The satin brass wall mounted faucet and patterned wallpaper worked out perfectly.
The ensuite was enlarged and totally reinvented. From floor to ceiling book matched Statuario slabs of Laminam, polished nickel hardware, oversized soaker tub, integrated LED mirror, floating shower bench, linear drain, and frameless glass partitions this ensuite spared no luxury.
The all new walk-in closet boasts over 100 lineal feet of floor to ceiling storage that is well illuminated and laid out to include a make-up table, luggage storage, 3-way angled mirror, twin islands with drawer storage, shoe and boot shelves for easy access, accessory storage compartments and built-in laundry hampers.
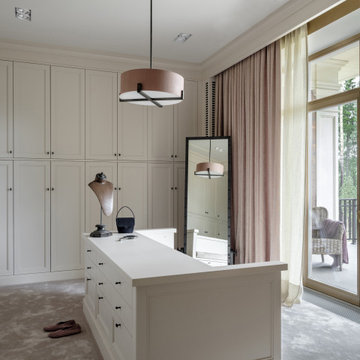
Geräumiger Begehbarer Kleiderschrank mit Schrankfronten mit vertiefter Füllung, weißen Schränken, Teppichboden und grauem Boden in Moskau
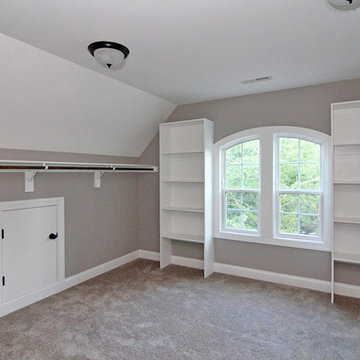
Large walk in closet for the master suite.
Geräumiger, Neutraler Klassischer Begehbarer Kleiderschrank mit offenen Schränken, weißen Schränken, Teppichboden und beigem Boden in Raleigh
Geräumiger, Neutraler Klassischer Begehbarer Kleiderschrank mit offenen Schränken, weißen Schränken, Teppichboden und beigem Boden in Raleigh
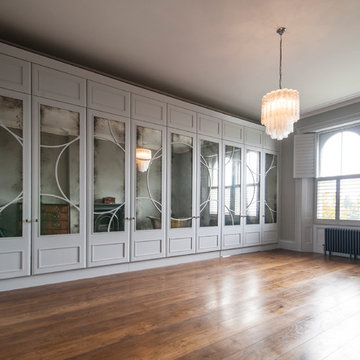
Art Deco Wardrobes in Clifton, Bristol. Inspired by the Art Deco trend, we created these wall length mirrored wardrobes for the bathroom.
Geräumiges Eklektisches Ankleidezimmer mit weißen Schränken und braunem Holzboden in Sonstige
Geräumiges Eklektisches Ankleidezimmer mit weißen Schränken und braunem Holzboden in Sonstige
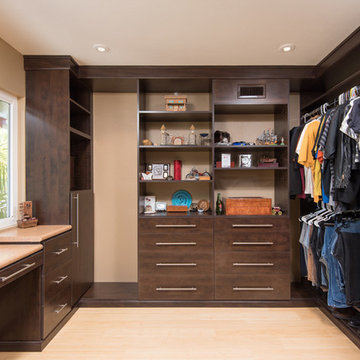
This Master Bathroom, Bedroom and Closet remodel was inspired with Asian fusion. Our client requested her space be a zen, peaceful retreat. This remodel Incorporated all the desired wished of our client down to the smallest detail. A nice soaking tub and walk shower was put into the bathroom along with an dark vanity and vessel sinks. The bedroom was painted with warm inviting paint and the closet had cabinets and shelving built in. This space is the epitome of zen.
Scott Basile, Basile Photography
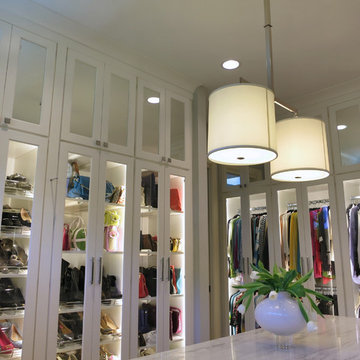
Kith Cabinetry
Shaker Maple Door
Bright White Finish
Countertop: Alabama White
Photo by Ben Smerglia
Geräumiger Begehbarer Kleiderschrank mit flächenbündigen Schrankfronten, weißen Schränken und Teppichboden in Atlanta
Geräumiger Begehbarer Kleiderschrank mit flächenbündigen Schrankfronten, weißen Schränken und Teppichboden in Atlanta
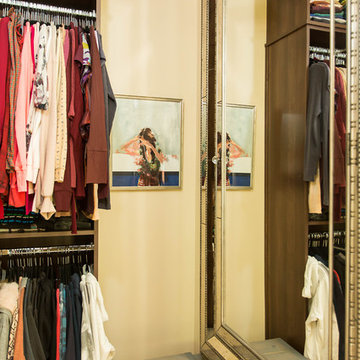
This expansive accessories mirror is lined with velvet compartments to allow access to all of your jewelry.
Geräumiger Begehbarer Kleiderschrank mit offenen Schränken, dunklen Holzschränken, hellem Holzboden und beigem Boden in Los Angeles
Geräumiger Begehbarer Kleiderschrank mit offenen Schränken, dunklen Holzschränken, hellem Holzboden und beigem Boden in Los Angeles
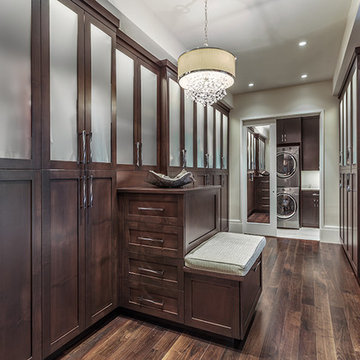
Closet | Custom home Studio of LS3P ASSOCIATES LTD. | Photo by Inspiro8 Studio.
Geräumiges, Neutrales Modernes Ankleidezimmer mit Ankleidebereich, flächenbündigen Schrankfronten, dunklen Holzschränken, braunem Holzboden und braunem Boden in Sonstige
Geräumiges, Neutrales Modernes Ankleidezimmer mit Ankleidebereich, flächenbündigen Schrankfronten, dunklen Holzschränken, braunem Holzboden und braunem Boden in Sonstige
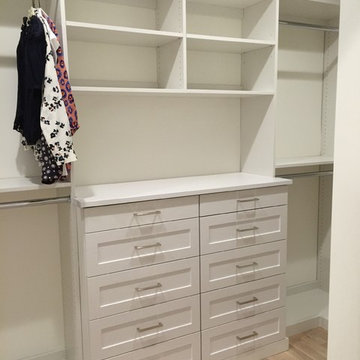
Geräumiger Klassischer Begehbarer Kleiderschrank mit Schrankfronten im Shaker-Stil, weißen Schränken und braunem Holzboden in Bridgeport
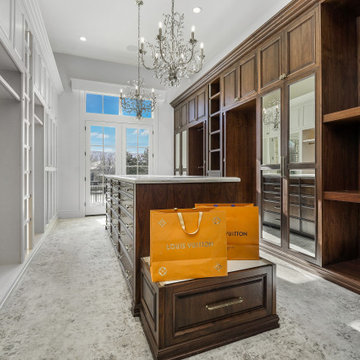
Geräumiger, Neutraler Begehbarer Kleiderschrank mit Schrankfronten mit vertiefter Füllung, dunklen Holzschränken, braunem Holzboden und braunem Boden in Salt Lake City
Gehobene Geräumige Ankleidezimmer Ideen und Design
7