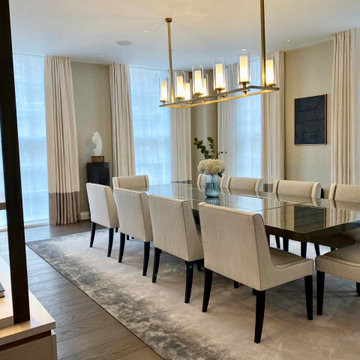Gehobene Geräumige Esszimmer Ideen und Design
Suche verfeinern:
Budget
Sortieren nach:Heute beliebt
61 – 80 von 1.648 Fotos
1 von 3
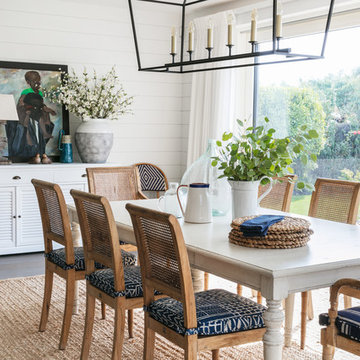
Here a linear lantern helps define the dining area, lowering the ceiling height for warmth and intimacy. Shiplap cladding on the walls adds architectural interest, and depth to the shape. Natural wood and wicker furniture, a warm jute rug and decorative stone objects give it an organic feel, reflecting the coastal views and garden beyond. Graphic blue and white cushion covers add colour and detail to the space, while the floaty white linen curtains lend to the coastal feel.
Photographer: Nick George

Geschlossenes, Geräumiges Klassisches Esszimmer mit grauer Wandfarbe, Bambusparkett, gewölbter Decke und vertäfelten Wänden in Atlanta
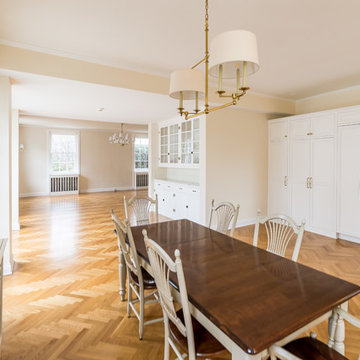
Kamil Scislowicz
Geräumige Moderne Wohnküche mit weißer Wandfarbe, hellem Holzboden und gelbem Boden in Chicago
Geräumige Moderne Wohnküche mit weißer Wandfarbe, hellem Holzboden und gelbem Boden in Chicago
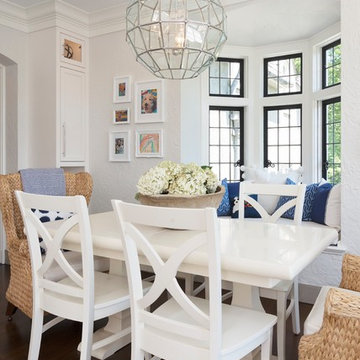
The dining space, connected to the kitchen offers the same bright white cabinets and additional bench seating.
Geräumige Klassische Wohnküche mit dunklem Holzboden, braunem Boden und Kassettendecke in Sonstige
Geräumige Klassische Wohnküche mit dunklem Holzboden, braunem Boden und Kassettendecke in Sonstige
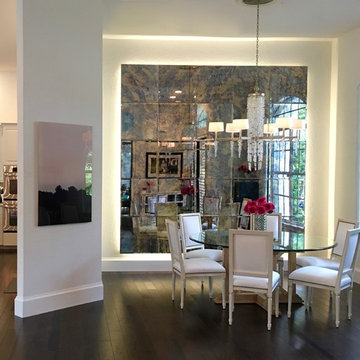
One of our favorite antique mirror patterns is our colorful Hydrangea. The hydrangea was specially made for for this client with more pink, purple, and blue patinas to highlight the colors in her dsign. The depth of the colors organically ground the white walls with the dark, rich wood floors, picking up on the colorful accentts.
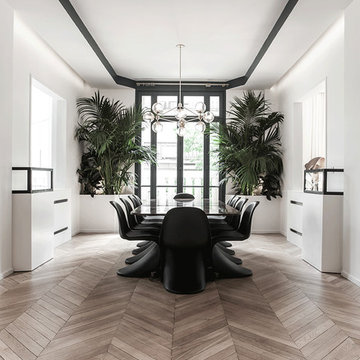
Stéphane Deroussant
Offenes, Geräumiges Modernes Esszimmer mit weißer Wandfarbe und hellem Holzboden in Paris
Offenes, Geräumiges Modernes Esszimmer mit weißer Wandfarbe und hellem Holzboden in Paris
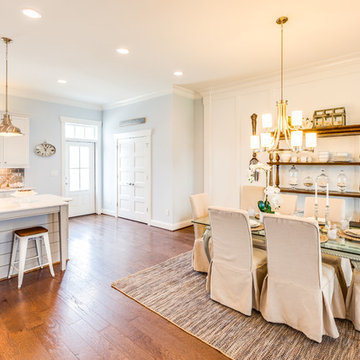
Jonathan Edwards Media
Offenes, Geräumiges Maritimes Esszimmer mit blauer Wandfarbe und braunem Holzboden in Sonstige
Offenes, Geräumiges Maritimes Esszimmer mit blauer Wandfarbe und braunem Holzboden in Sonstige
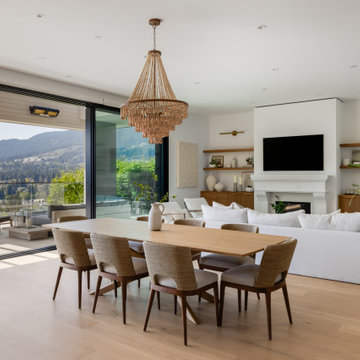
Geräumiges Modernes Esszimmer ohne Kamin mit hellem Holzboden und beigem Boden in Vancouver
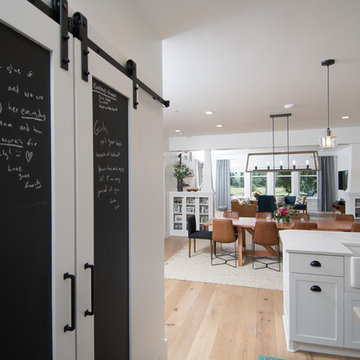
This 1914 family farmhouse was passed down from the original owners to their grandson and his young family. The original goal was to restore the old home to its former glory. However, when we started planning the remodel, we discovered the foundation needed to be replaced, the roof framing didn’t meet code, all the electrical, plumbing and mechanical would have to be removed, siding replaced, and much more. We quickly realized that instead of restoring the home, it would be more cost effective to deconstruct the home, recycle the materials, and build a replica of the old house using as much of the salvaged materials as we could.
The design of the new construction is greatly influenced by the old home with traditional craftsman design interiors. We worked with a deconstruction specialist to salvage the old-growth timber and reused or re-purposed many of the original materials. We moved the house back on the property, connecting it to the existing garage, and lowered the elevation of the home which made it more accessible to the existing grades. The new home includes 5-panel doors, columned archways, tall baseboards, reused wood for architectural highlights in the kitchen, a food-preservation room, exercise room, playful wallpaper in the guest bath and fun era-specific fixtures throughout.
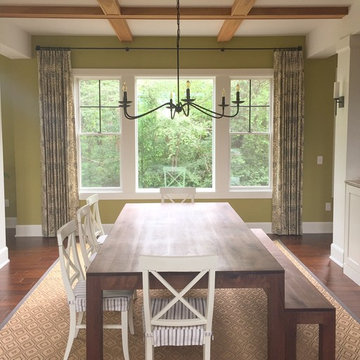
This gorgeous farmhouse is one of my favorite projects and I can't wait to share it with you!
Geräumige Country Wohnküche ohne Kamin mit grüner Wandfarbe, braunem Holzboden und braunem Boden in Kolumbus
Geräumige Country Wohnküche ohne Kamin mit grüner Wandfarbe, braunem Holzboden und braunem Boden in Kolumbus
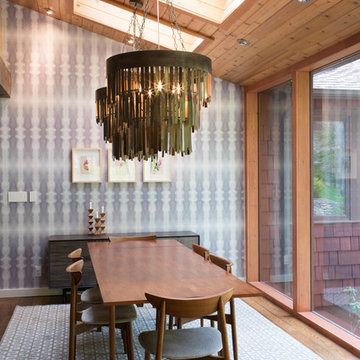
This beautiful Alpine home has an open floor plan, and huge windows looking out onto the landscaped property. We hung 2 Chandeliers above the dining table to take advantage of the volume in the space. The Eskayel wallpaper on the back wall gave texture and pattern without overpowering the room.
Photography by Meredith Heuer
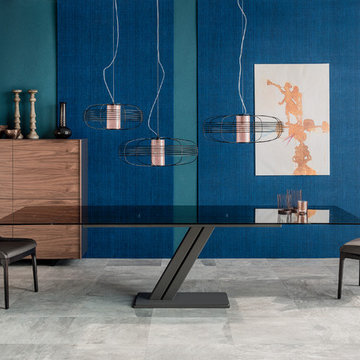
Zues Drive Modern Extension Dining Table is an unobtrusive solution that monumentally balances materials, aesthetics and ultimate functionality. Designed by Gilmo Crosara for Cattelan Italia and manufactured in Italy, Zeus Drive Dining Table is an example of a properly design and outfitted modern dining solution mainly attributed to its sleek silhouette and clever mechanisms.

To connect to the adjoining Living Room, the Dining area employs a similar palette of darker surfaces and finishes, chosen to create an effect that is highly evocative of past centuries, linking new and old with a poetic approach.
The dark grey concrete floor is a paired with traditional but luxurious Tadelakt Moroccan plaster, chose for its uneven and natural texture as well as beautiful earthy hues.
The supporting structure is exposed and painted in a deep red hue to suggest the different functional areas and create a unique interior which is then reflected on the exterior of the extension.
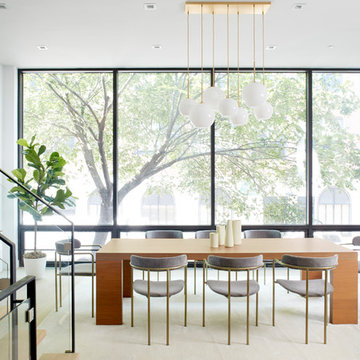
This property was completely gutted and redesigned into a single family townhouse. After completing the construction of the house I staged the furniture, lighting and decor. Staging is a new service that my design studio is now offering.

Offenes, Geräumiges Klassisches Esszimmer mit hellem Holzboden, weißer Wandfarbe und beigem Boden in Orlando
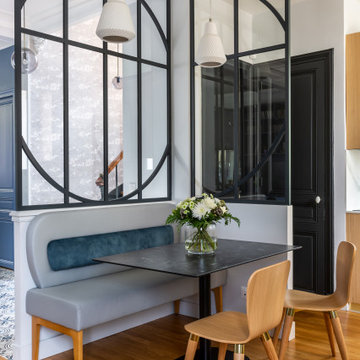
Une maison de maître du XIXème, entièrement rénovée, aménagée et décorée pour démarrer une nouvelle vie. Le RDC est repensé avec de nouveaux espaces de vie et une belle cuisine ouverte ainsi qu’un bureau indépendant. Aux étages, six chambres sont aménagées et optimisées avec deux salles de bains très graphiques. Le tout en parfaite harmonie et dans un style naturellement chic.

Offenes, Geräumiges Modernes Esszimmer mit grüner Wandfarbe, Teppichboden, Kaminofen, verputzter Kaminumrandung, beigem Boden, eingelassener Decke und Wandpaneelen in Berlin

An enormous 6x4 metre handmade wool Persian rug from NW Iran. A village rug with plenty of weight and extremely practical for a dining room it completes the antique furniture and wall colours as if made for them.
Sophia French
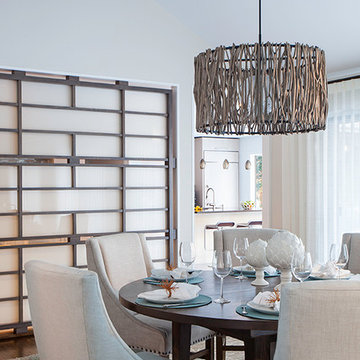
This 1980s house underwent a significant renovation to modernize its spaces, and to make it more conducive to casual entertaining. The living/dining room was made warmer and more inviting with custom lighting fixtures, sheer draperies and built-in bookcases. Also, a glass and walnut screen replaced a solid wall to open the room to the adjoining kitchen/bar area. The kitchen was significantly enlarged and reconfigured, and a dark hallway was opened up and transformed to a wet bar. The upstairs floor was converted to a large master suite with three walk-in closets, a luxurious bathroom with soaking tub and two-person shower, and a private outdoor balcony. Three additional bathrooms were also fully renovated with custom marble and tile, unique fixtures, and bold wallpaper.
Photography by Peter Kubilus
Gehobene Geräumige Esszimmer Ideen und Design
4
