Gehobene Häuser mit grauer Fassadenfarbe Ideen und Design
Suche verfeinern:
Budget
Sortieren nach:Heute beliebt
1 – 20 von 17.501 Fotos
1 von 3

Tom Jenkins Photography
Siding color: Sherwin Williams 7045 (Intelectual Grey)
Shutter color: Sherwin Williams 7047 (Porpoise)
Trim color: Sherwin Williams 7008 (Alabaster)
Windows: Andersen

Our goal on this project was to create a live-able and open feeling space in a 690 square foot modern farmhouse. We planned for an open feeling space by installing tall windows and doors, utilizing pocket doors and building a vaulted ceiling. An efficient layout with hidden kitchen appliances and a concealed laundry space, built in tv and work desk, carefully selected furniture pieces and a bright and white colour palette combine to make this tiny house feel like a home. We achieved our goal of building a functionally beautiful space where we comfortably host a few friends and spend time together as a family.
John McManus

Stephen Ironside
Zweistöckiges, Großes Rustikales Einfamilienhaus mit grauer Fassadenfarbe, Pultdach, Metallfassade und Blechdach in Birmingham
Zweistöckiges, Großes Rustikales Einfamilienhaus mit grauer Fassadenfarbe, Pultdach, Metallfassade und Blechdach in Birmingham

Evolved in the heart of the San Juan Mountains, this Colorado Contemporary home features a blend of materials to complement the surrounding landscape. This home triggered a blast into a quartz geode vein which inspired a classy chic style interior and clever use of exterior materials. These include flat rusted siding to bring out the copper veins, Cedar Creek Cascade thin stone veneer speaks to the surrounding cliffs, Stucco with a finish of Moondust, and rough cedar fine line shiplap for a natural yet minimal siding accent. Its dramatic yet tasteful interiors, of exposed raw structural steel, Calacatta Classique Quartz waterfall countertops, hexagon tile designs, gold trim accents all the way down to the gold tile grout, reflects the Chic Colorado while providing cozy and intimate spaces throughout.

The main body of the house, running east / west with a 40 degree roof pitch, roof windows and dormers makes up the primary accommodation with a 1 & 3/4 storey massing. The garage and rear lounge create an additional wrap around form on the north east corner while the living room forms a gabled extrusion on the south face of the main body. The living area takes advantage of sunlight throughout the day thanks to a large glazed gable. This gable, along with other windows, allow light to penetrate deep into the plan throughout the year, particularly in the winter months when natural daylight is limited.
Materials are used to purposely break up the elevations and emphasise changes in use or projections from the main, white house facade. The large projections accommodating the garage and open plan living area are wrapped in Quartz Grey Zinc Standing Seam roofing and cladding which continues to wrap around the rear corner extrusion off the main building. Vertical larch cladding with mid grey vacuum coating is used to differentiate smaller projections from the main form. The principal entrance, dormers and the external wall to the rear lounge provide a contrasting break in materials between the extruded forms and the different purpose of the spaces within.

Mittelgroßes, Einstöckiges Maritimes Haus mit grauer Fassadenfarbe, Satteldach, Misch-Dachdeckung und Schindeln in Providence

Stunning curb appeal! Modern look with natural elements combining contemporary architectural design with the warmth of wood and stone. Large windows fill the home with natural light and an inviting feel.
Photos: Reel Tour Media

This is the renovated design which highlights the vaulted ceiling that projects through to the exterior.
Kleines, Einstöckiges Retro Einfamilienhaus mit Faserzement-Fassade, grauer Fassadenfarbe, Walmdach, Schindeldach, grauem Dach und Verschalung in Chicago
Kleines, Einstöckiges Retro Einfamilienhaus mit Faserzement-Fassade, grauer Fassadenfarbe, Walmdach, Schindeldach, grauem Dach und Verschalung in Chicago
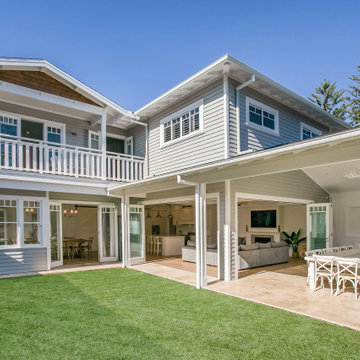
Großes, Zweistöckiges Maritimes Haus mit grauer Fassadenfarbe, Satteldach und Schindeldach in Sydney

Empire real thin stone veneer from the Quarry Mill adds modern elegance to this stunning residential home. Empire natural stone veneer consists of mild shades of gray and a consistent sandstone texture. This stone comes in various sizes of mostly rectangular-shaped stones with squared edges. Empire is a great stone to create a brick wall layout while still creating a natural look and feel. As a result, it works well for large and small projects like accent walls, exterior siding, and features like mailboxes. The light colors will blend well with any décor and provide a neutral backing to any space.

ZeroEnergy Design (ZED) created this modern home for a progressive family in the desirable community of Lexington.
Thoughtful Land Connection. The residence is carefully sited on the infill lot so as to create privacy from the road and neighbors, while cultivating a side yard that captures the southern sun. The terraced grade rises to meet the house, allowing for it to maintain a structured connection with the ground while also sitting above the high water table. The elevated outdoor living space maintains a strong connection with the indoor living space, while the stepped edge ties it back to the true ground plane. Siting and outdoor connections were completed by ZED in collaboration with landscape designer Soren Deniord Design Studio.
Exterior Finishes and Solar. The exterior finish materials include a palette of shiplapped wood siding, through-colored fiber cement panels and stucco. A rooftop parapet hides the solar panels above, while a gutter and site drainage system directs rainwater into an irrigation cistern and dry wells that recharge the groundwater.
Cooking, Dining, Living. Inside, the kitchen, fabricated by Henrybuilt, is located between the indoor and outdoor dining areas. The expansive south-facing sliding door opens to seamlessly connect the spaces, using a retractable awning to provide shade during the summer while still admitting the warming winter sun. The indoor living space continues from the dining areas across to the sunken living area, with a view that returns again to the outside through the corner wall of glass.
Accessible Guest Suite. The design of the first level guest suite provides for both aging in place and guests who regularly visit for extended stays. The patio off the north side of the house affords guests their own private outdoor space, and privacy from the neighbor. Similarly, the second level master suite opens to an outdoor private roof deck.
Light and Access. The wide open interior stair with a glass panel rail leads from the top level down to the well insulated basement. The design of the basement, used as an away/play space, addresses the need for both natural light and easy access. In addition to the open stairwell, light is admitted to the north side of the area with a high performance, Passive House (PHI) certified skylight, covering a six by sixteen foot area. On the south side, a unique roof hatch set flush with the deck opens to reveal a glass door at the base of the stairwell which provides additional light and access from the deck above down to the play space.
Energy. Energy consumption is reduced by the high performance building envelope, high efficiency mechanical systems, and then offset with renewable energy. All windows and doors are made of high performance triple paned glass with thermally broken aluminum frames. The exterior wall assembly employs dense pack cellulose in the stud cavity, a continuous air barrier, and four inches exterior rigid foam insulation. The 10kW rooftop solar electric system provides clean energy production. The final air leakage testing yielded 0.6 ACH 50 - an extremely air tight house, a testament to the well-designed details, progress testing and quality construction. When compared to a new house built to code requirements, this home consumes only 19% of the energy.
Architecture & Energy Consulting: ZeroEnergy Design
Landscape Design: Soren Deniord Design
Paintings: Bernd Haussmann Studio
Photos: Eric Roth Photography
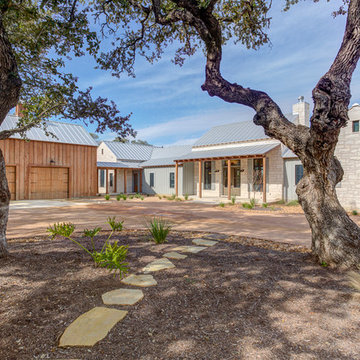
Mittelgroßes, Einstöckiges Landhaus Einfamilienhaus mit Steinfassade, grauer Fassadenfarbe, Satteldach und Blechdach in Austin

A coat of matte dark paint conceals the existing stucco textures. Modern style fencing with horizontal wood slats and luxurious plantings soften the appearance. Photo by Scott Hargis.

Mittelgroßes, Zweistöckiges Klassisches Haus mit grauer Fassadenfarbe, Satteldach, Schindeldach, braunem Dach und Schindeln in New York
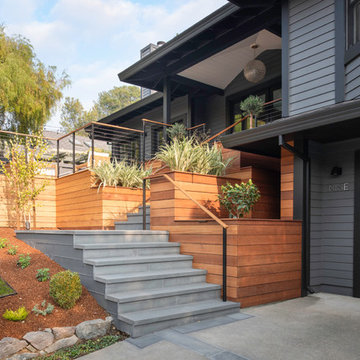
New entry stair using bluestone and batu cladding. New deck and railings. New front door and painted exterior.
Großes, Zweistöckiges Klassisches Haus mit grauer Fassadenfarbe, Walmdach und Schindeldach in San Francisco
Großes, Zweistöckiges Klassisches Haus mit grauer Fassadenfarbe, Walmdach und Schindeldach in San Francisco

Spacecrafting Photography
Großes, Zweistöckiges Maritimes Einfamilienhaus mit Faserzement-Fassade, grauer Fassadenfarbe, Walmdach, Schindeldach, grauem Dach und Verschalung in Minneapolis
Großes, Zweistöckiges Maritimes Einfamilienhaus mit Faserzement-Fassade, grauer Fassadenfarbe, Walmdach, Schindeldach, grauem Dach und Verschalung in Minneapolis
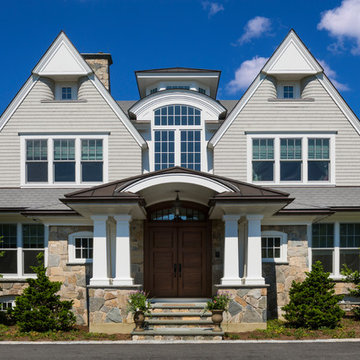
Front entry with double gable and curved dormer.
Photography: Greg Premru
Geräumiges, Zweistöckiges Klassisches Haus mit grauer Fassadenfarbe, Satteldach und Schindeldach in Boston
Geräumiges, Zweistöckiges Klassisches Haus mit grauer Fassadenfarbe, Satteldach und Schindeldach in Boston
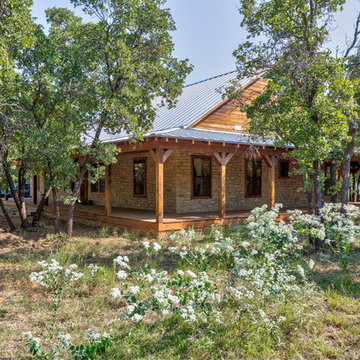
Epic Foto Group
Mittelgroßes, Einstöckiges Rustikales Einfamilienhaus mit Steinfassade, grauer Fassadenfarbe, Satteldach und Blechdach in Dallas
Mittelgroßes, Einstöckiges Rustikales Einfamilienhaus mit Steinfassade, grauer Fassadenfarbe, Satteldach und Blechdach in Dallas

www.pauldistefanodesign.com
Großes, Einstöckiges Modernes Einfamilienhaus mit Faserzement-Fassade, grauer Fassadenfarbe, Walmdach und Blechdach in Geelong
Großes, Einstöckiges Modernes Einfamilienhaus mit Faserzement-Fassade, grauer Fassadenfarbe, Walmdach und Blechdach in Geelong
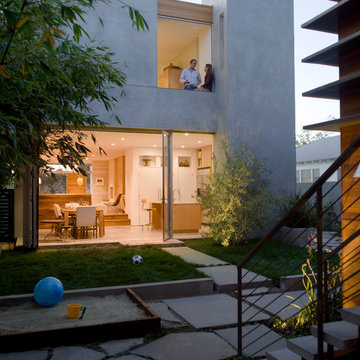
A Fleetwood pocket door serves as a large window in the Owner's Suite.
Photography by J Savage Gibson
Mittelgroßes, Zweistöckiges Modernes Einfamilienhaus mit Putzfassade, grauer Fassadenfarbe und Flachdach in Los Angeles
Mittelgroßes, Zweistöckiges Modernes Einfamilienhaus mit Putzfassade, grauer Fassadenfarbe und Flachdach in Los Angeles
Gehobene Häuser mit grauer Fassadenfarbe Ideen und Design
1