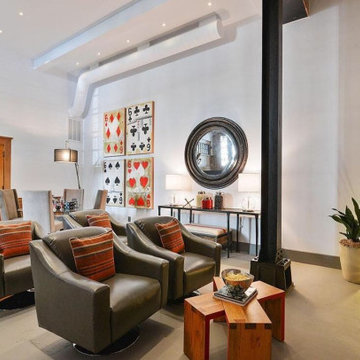Gehobene Graues Heimkino Ideen und Design
Suche verfeinern:
Budget
Sortieren nach:Heute beliebt
41 – 60 von 300 Fotos
1 von 3
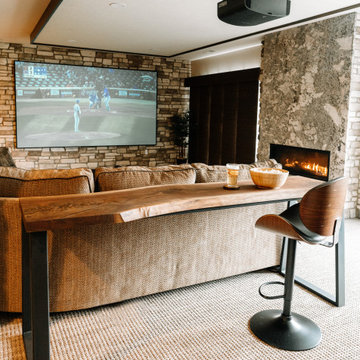
Our clients sought a welcoming remodel for their new home, balancing family and friends, even their cat companions. Durable materials and a neutral design palette ensure comfort, creating a perfect space for everyday living and entertaining.
In this cozy media room, we added plush, comfortable seating for enjoying favorite shows on a large screen courtesy of a top-notch projector. The warm fireplace adds to the inviting ambience. It's the perfect place for relaxation and entertainment.
---
Project by Wiles Design Group. Their Cedar Rapids-based design studio serves the entire Midwest, including Iowa City, Dubuque, Davenport, and Waterloo, as well as North Missouri and St. Louis.
For more about Wiles Design Group, see here: https://wilesdesigngroup.com/
To learn more about this project, see here: https://wilesdesigngroup.com/anamosa-iowa-family-home-remodel
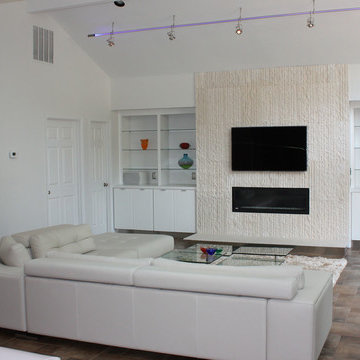
One can say that the redesign job on this Atlanta-area home was just what the doctor ordered, since physician Jim Linnane chose Cantoni designer Kohl Sudnikovich to help him re-imagine his 50s ranch-style residence.
Online browsing, and a fondness for modern design, led the medical professional into our Georgia store/" title="Cantoni Modern Furniture Stores" class="crosslinking">showroom after purchasing the 50s-built home in early 2011. Since then, walls were torn down, the kitchen got a facelift, a lone loft morphed in to a music room, and the fireplace got haute while the pool became cool.
As always, step one of the design process began with Kohl visiting the home to measure and scale-out floor plans. Next, ideas were tossed around and the client fell in love with the Mondrian sectional, in red. “Jim’s selection set the color scheme for the home’s living areas,” explains Kohl, “and he loves the punchy accents we added with art, both inside and out.”
“Kohl worked closely with me, from start to finish, and guided me through the entire process,” explains Jim. “He helped me find a great contractor, and I’m particularly fond of the plan he conceived to replace the dated fireplace with a more contemporary linear gas box set in striated limestone.”
Adds Kohl, “I love how we opened the loft and staircase walls by replacing them with metal and cable railings, and how we created a sitting area (in what was the dining room) to open to the living room we enhanced with mirrors.”
A creative fix, like re-facing the cabinets, drawers and door panels in the kitchen, illustrates how something simple (and not too pricey) can make a big impact.
The project, on a whole, is also a good example of how our full-service design studio and talented staff can help re-imagine and optimize your living space while working within your budget.
“Meeting and working with Kohl was such a great experience,” says Jim, in closing. “He is so talented. He came up with great design ideas to completely change the look of my home’s interior, and I think the results are amazing.” Guess what, Jim? We think the results of your collaboration with Kohl are pretty amazing, too.
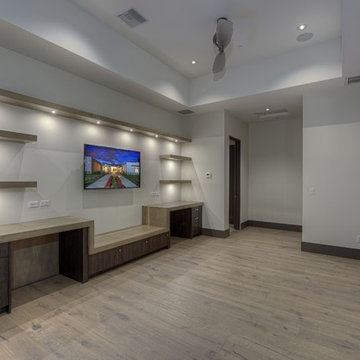
Großes, Offenes Modernes Heimkino mit weißer Wandfarbe, braunem Holzboden und TV-Wand in Phoenix
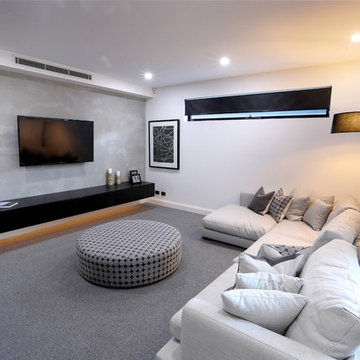
The Stonehaven Theatre room features built in floating media unit with LED strip lighting and a feature wall of polished concrete.
Großes, Abgetrenntes Industrial Heimkino mit grauer Wandfarbe, Teppichboden, TV-Wand und grauem Boden in Melbourne
Großes, Abgetrenntes Industrial Heimkino mit grauer Wandfarbe, Teppichboden, TV-Wand und grauem Boden in Melbourne
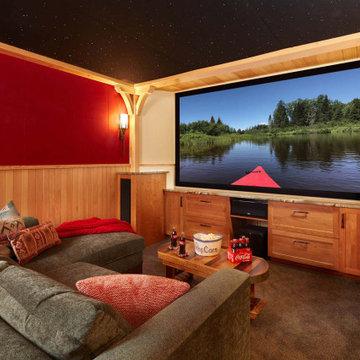
Up North lakeside living all year round. An outdoor lifestyle—and don’t forget the dog. Windows cracked every night for fresh air and woodland sounds. Art and artifacts to display and appreciate. Spaces for reading. Love of a turquoise blue. LiLu Interiors helped a cultured, outdoorsy couple create their year-round home near Lutsen as a place of live, work, and retreat, using inviting materials, detailing, and décor that say “Welcome,” muddy paws or not.
----
Project designed by Minneapolis interior design studio LiLu Interiors. They serve the Minneapolis-St. Paul area including Wayzata, Edina, and Rochester, and they travel to the far-flung destinations that their upscale clientele own second homes in.
-----
For more about LiLu Interiors, click here: https://www.liluinteriors.com/
---
To learn more about this project, click here:
https://www.liluinteriors.com/blog/portfolio-items/lake-spirit-retreat/
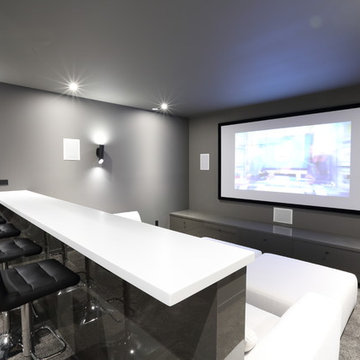
www.emapeter.com
Mittelgroßes, Abgetrenntes Modernes Heimkino mit grauer Wandfarbe, Teppichboden, Leinwand und grauem Boden in Vancouver
Mittelgroßes, Abgetrenntes Modernes Heimkino mit grauer Wandfarbe, Teppichboden, Leinwand und grauem Boden in Vancouver
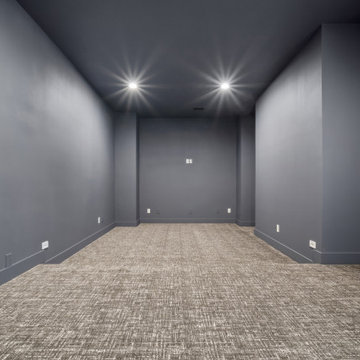
Großes, Abgetrenntes Modernes Heimkino mit schwarzer Wandfarbe, Teppichboden, TV-Wand und buntem Boden in Dallas
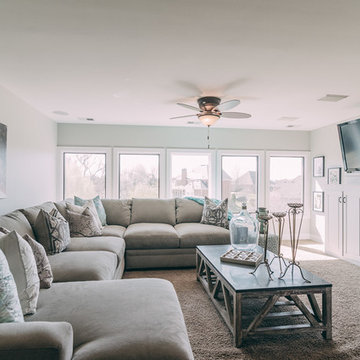
Kyle Gregory, Elegant Homes Photography
Mittelgroßes, Abgetrenntes Shabby-Chic Heimkino mit grauer Wandfarbe und Teppichboden in Nashville
Mittelgroßes, Abgetrenntes Shabby-Chic Heimkino mit grauer Wandfarbe und Teppichboden in Nashville
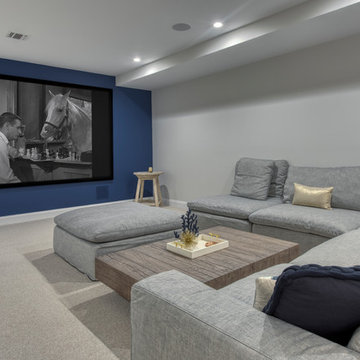
Basement home theatre/ bar/ entertaining area
Liz Glasgow, photographer
Großes, Offenes Modernes Heimkino mit grauer Wandfarbe, Teppichboden, Leinwand und grauem Boden in New York
Großes, Offenes Modernes Heimkino mit grauer Wandfarbe, Teppichboden, Leinwand und grauem Boden in New York
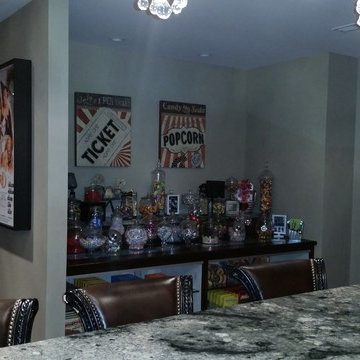
Großes, Abgetrenntes Klassisches Heimkino mit grauer Wandfarbe, Teppichboden und Leinwand in Chicago
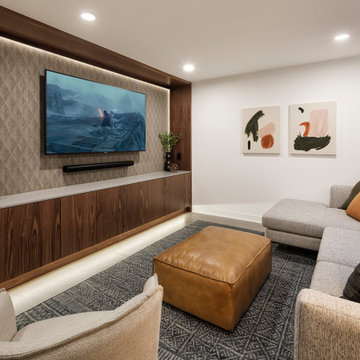
Lower Level Media Room
—————————————————————————————N44° 55’ 29” | Linden Rowhomes —————————————————————————————
Architecture: Unfold Architecture
Interior Design: Sustainable 9 Design + Build
Builder: Sustainable 9 Design + Build
Photography: Jim Kruger | LandMark
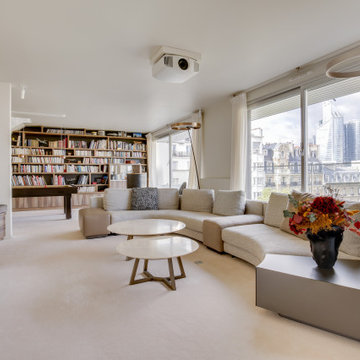
Geräumiges, Offenes Modernes Heimkino mit weißer Wandfarbe, Teppichboden und beigem Boden in Paris
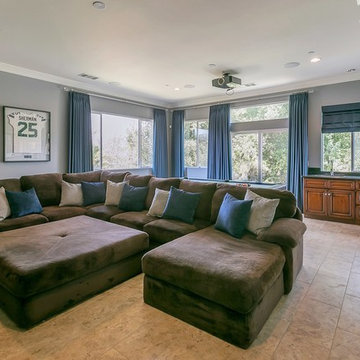
Time Frame: 6 Weeks // Budget: $17,000 // Design Fee: $2,500
Brandon Browner and his family needed help with their game room in their home in Ganesha Hills, CA. They already purchased a large sectional to watch their over-sized theater screen and a pool table. Their goal was to make the room as dark during the day as it was at night for optimal TV viewing. What started out as a masculine color scheme warped into a Seattle Seahawks color scheme. This worked perfectly, since Brandon is a professional football player and previously played for the Seahawks as a member of the Legion of Boom. He requested his jersey and teammate’s jerseys be professionally framed so we could display them. I had custom black-out window coverings made and installed high to block the daylight. A custom cabinet in a slate-blue finish was made to house all the audio equipment. I had the pool table re-felt in a grey to coordinate with the room’s decor. The walls were painted Benjamin Moore Pewter and all trim received a fresh coat of Cloud Cover. The finishing touch to block out the light was a large, custom sliding door I had made to separate this room from the family room. The space ended up being a great place to hang out with friends and family while reflecting Brandon’s personality.
PHOTO // Jami Abbadessa
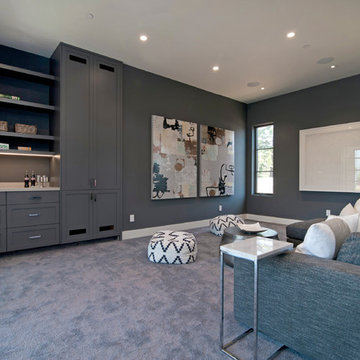
Großes, Offenes Landhaus Heimkino mit grauer Wandfarbe, Teppichboden und Leinwand in San Francisco
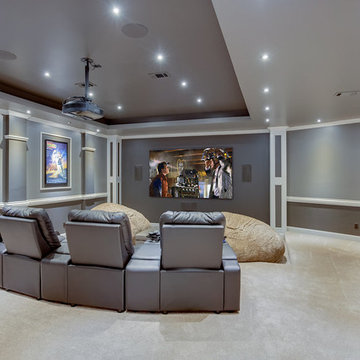
An addition was added to the second story of a home, complete with a theater room and master suite.
Großes, Abgetrenntes Modernes Heimkino mit grauer Wandfarbe, Teppichboden und Leinwand in Houston
Großes, Abgetrenntes Modernes Heimkino mit grauer Wandfarbe, Teppichboden und Leinwand in Houston
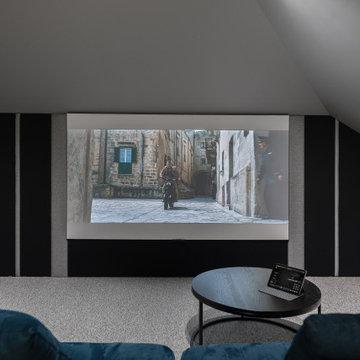
Владеть персональным кинозалом — это значит быть частью искусства кино. Вы настолько погружаетесь в происходящее на экране, что начинаете ощущать себя непосредственным участником событий. Профессионалы из киноиндустрии называют этот эффект «приостановкой недоверия» (в оригинале – the suspension of disbelief).
Наша команда проектирует, устанавливает и обслуживает персональный кинозал в квартирах, загородных домах и объектах коммерческой недвижимости. Мы всегда подбираем комплекс оборудования, максимально отражающий пожелания и потребности заказчика с учетом указанного бюджета.
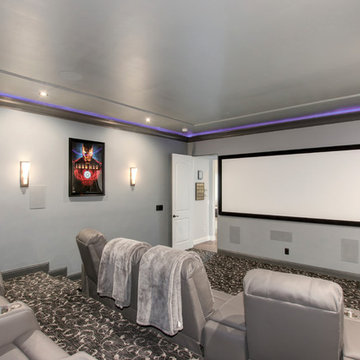
TopNotch360 photo of theater
Mittelgroßes, Abgetrenntes Mediterranes Heimkino mit grauer Wandfarbe, Teppichboden, Leinwand und braunem Boden in Sacramento
Mittelgroßes, Abgetrenntes Mediterranes Heimkino mit grauer Wandfarbe, Teppichboden, Leinwand und braunem Boden in Sacramento
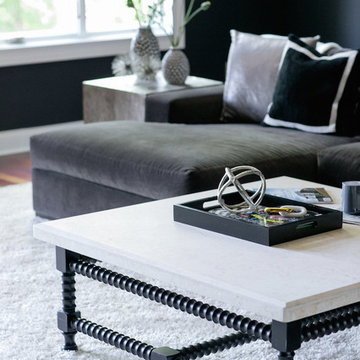
Brad + Jen Butcher
Großes, Abgetrenntes Modernes Heimkino mit schwarzer Wandfarbe, braunem Holzboden und Leinwand in Nashville
Großes, Abgetrenntes Modernes Heimkino mit schwarzer Wandfarbe, braunem Holzboden und Leinwand in Nashville
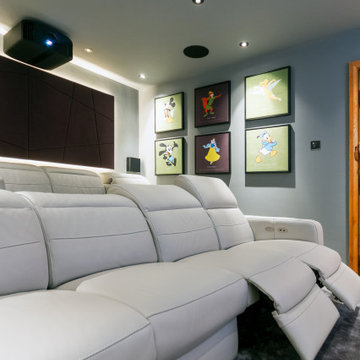
Kleines, Abgetrenntes Modernes Heimkino mit grauer Wandfarbe, Teppichboden und grauem Boden in Kent
Gehobene Graues Heimkino Ideen und Design
3
