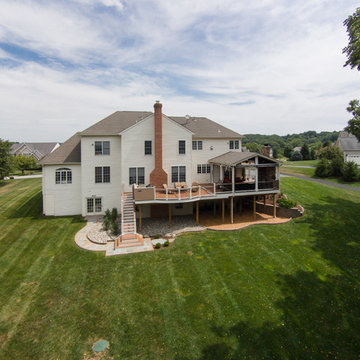Gehobene Große Häuser Ideen und Design
Sortieren nach:Heute beliebt
141 – 160 von 55.963 Fotos
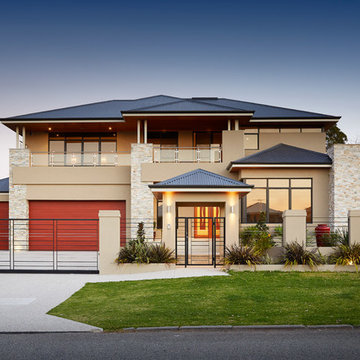
Nulook Homes
Großes, Dreistöckiges Modernes Haus mit beiger Fassadenfarbe und Walmdach in Perth
Großes, Dreistöckiges Modernes Haus mit beiger Fassadenfarbe und Walmdach in Perth
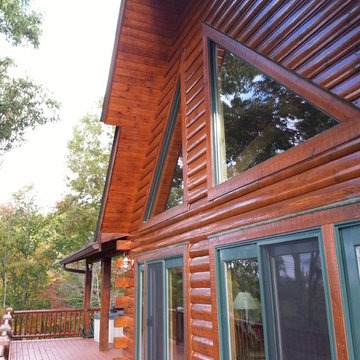
Große, Zweistöckige Urige Holzfassade Haus mit brauner Fassadenfarbe in Sonstige
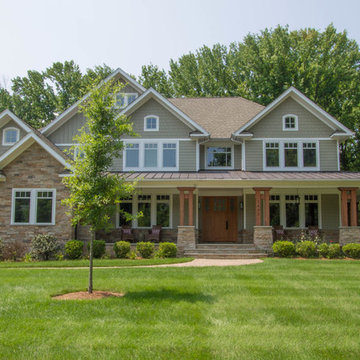
Großes, Zweistöckiges Uriges Haus mit Faserzement-Fassade, grüner Fassadenfarbe und Satteldach in New York
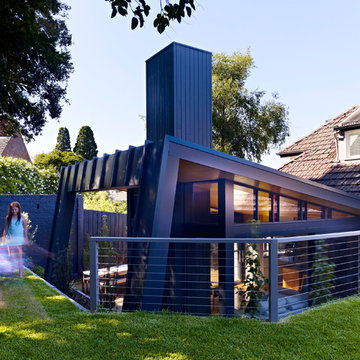
Rhiannon Slatter
Großes, Zweistöckiges Modernes Haus mit Metallfassade und schwarzer Fassadenfarbe in Melbourne
Großes, Zweistöckiges Modernes Haus mit Metallfassade und schwarzer Fassadenfarbe in Melbourne
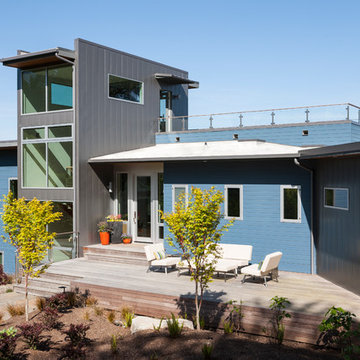
Designed by Johnson Squared, Bainbridge Is., WA © 2014 John Granen
Dreistöckiges, Großes Modernes Einfamilienhaus mit Mix-Fassade, blauer Fassadenfarbe, Flachdach und Blechdach in Seattle
Dreistöckiges, Großes Modernes Einfamilienhaus mit Mix-Fassade, blauer Fassadenfarbe, Flachdach und Blechdach in Seattle
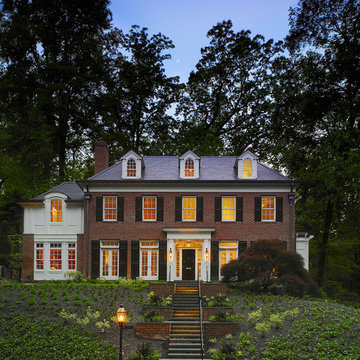
Our client was drawn to the property in Wesley Heights as it was in an established neighborhood of stately homes, on a quiet street with views of park. They wanted a traditional home for their young family with great entertaining spaces that took full advantage of the site.
The site was the challenge. The natural grade of the site was far from traditional. The natural grade at the rear of the property was about thirty feet above the street level. Large mature trees provided shade and needed to be preserved.
The solution was sectional. The first floor level was elevated from the street by 12 feet, with French doors facing the park. We created a courtyard at the first floor level that provide an outdoor entertaining space, with French doors that open the home to the courtyard.. By elevating the first floor level, we were able to allow on-grade parking and a private direct entrance to the lower level pub "Mulligans". An arched passage affords access to the courtyard from a shared driveway with the neighboring homes, while the stone fountain provides a focus.
A sweeping stone stair anchors one of the existing mature trees that was preserved and leads to the elevated rear garden. The second floor master suite opens to a sitting porch at the level of the upper garden, providing the third level of outdoor space that can be used for the children to play.
The home's traditional language is in context with its neighbors, while the design allows each of the three primary levels of the home to relate directly to the outside.
Builder: Peterson & Collins, Inc
Photos © Anice Hoachlander
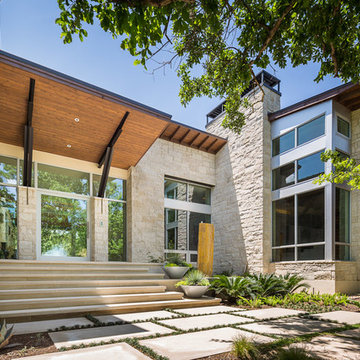
Andrew Pogue Photography
Großes, Zweistöckiges Modernes Haus mit Steinfassade, beiger Fassadenfarbe und Pultdach in Austin
Großes, Zweistöckiges Modernes Haus mit Steinfassade, beiger Fassadenfarbe und Pultdach in Austin
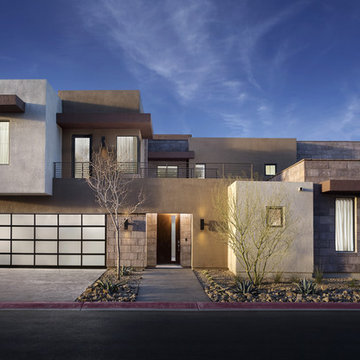
Clopay Avante Collection glass garage door with black frame on a modern desert home.
Großes Modernes Haus in Las Vegas
Großes Modernes Haus in Las Vegas
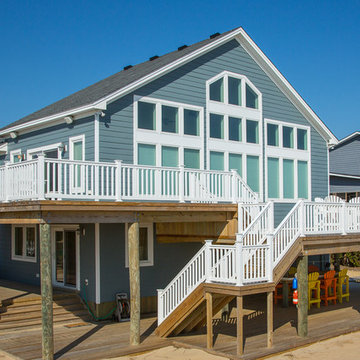
Großes, Zweistöckiges Maritimes Einfamilienhaus mit Faserzement-Fassade, blauer Fassadenfarbe, Satteldach und Schindeldach in Sonstige

Liam Frederick
Großes, Einstöckiges Modernes Haus mit Glasfassade und Flachdach in Phoenix
Großes, Einstöckiges Modernes Haus mit Glasfassade und Flachdach in Phoenix
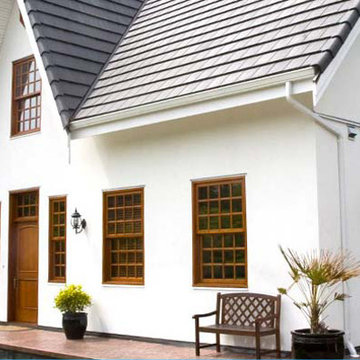
This classic, craftsman styled home oozes simplicity and warmth.
Großes, Dreistöckiges Rustikales Einfamilienhaus mit Putzfassade, weißer Fassadenfarbe, Satteldach und Schindeldach in Vancouver
Großes, Dreistöckiges Rustikales Einfamilienhaus mit Putzfassade, weißer Fassadenfarbe, Satteldach und Schindeldach in Vancouver
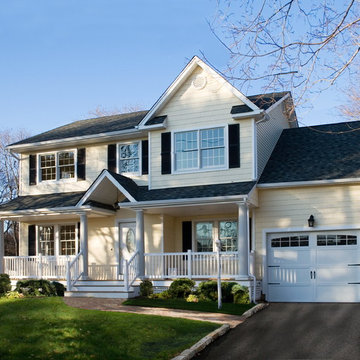
Großes, Zweistöckiges Klassisches Haus mit Vinylfassade, gelber Fassadenfarbe und Halbwalmdach in New York

: Exterior façade of modern farmhouse style home, clad in corrugated grey steel with wall lighting, offset gable roof with chimney, detached guest house and connecting breezeway, night shot. Photo by Tory Taglio Photography
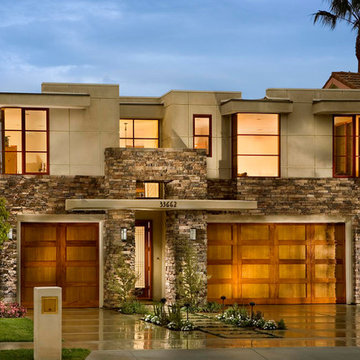
Street view from the front of the home
Zweistöckiges, Großes Klassisches Einfamilienhaus mit Mix-Fassade, beiger Fassadenfarbe und Flachdach in Orange County
Zweistöckiges, Großes Klassisches Einfamilienhaus mit Mix-Fassade, beiger Fassadenfarbe und Flachdach in Orange County
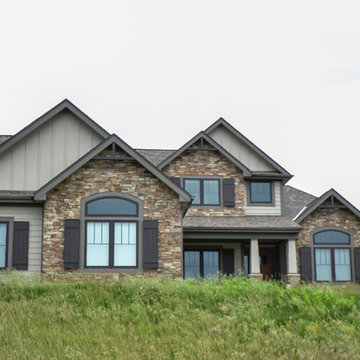
Großes, Zweistöckiges Uriges Haus mit Steinfassade, grauer Fassadenfarbe und Satteldach in Kansas City
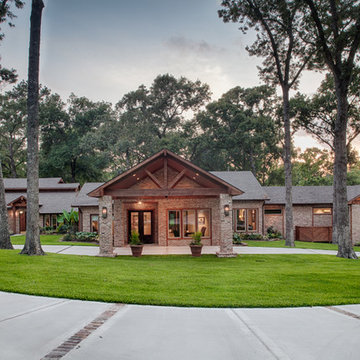
This home's large addition flows seamlessly and gracefully with the existing structure.
Builder: Wamhoff Development
Designer: Erika Barczak, Allied ASID - By Design Interiors, Inc.
Photography by: Brad Carr - B-Rad Studios
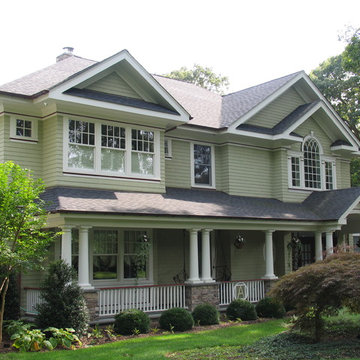
Große, Zweistöckige Klassische Holzfassade Haus mit grüner Fassadenfarbe und Satteldach in New York
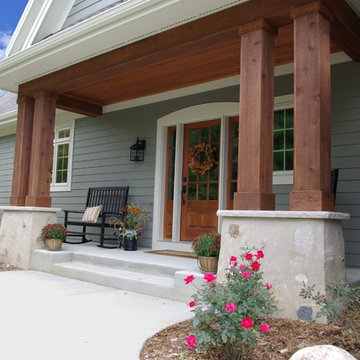
Front entry porch showing front wood door with sidelights, bead board stained ceiling, stone piers, and stained beams and columns.
Große, Zweistöckige Klassische Holzfassade Haus mit grüner Fassadenfarbe und Satteldach in Milwaukee
Große, Zweistöckige Klassische Holzfassade Haus mit grüner Fassadenfarbe und Satteldach in Milwaukee
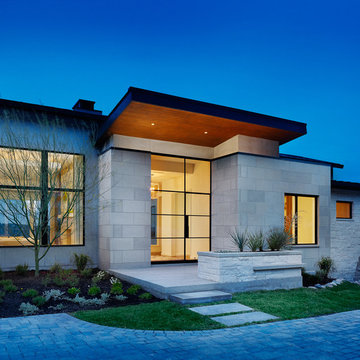
Photo Credit: Casey Dunn
Großes, Einstöckiges Modernes Einfamilienhaus mit weißer Fassadenfarbe, Mix-Fassade und Satteldach in Austin
Großes, Einstöckiges Modernes Einfamilienhaus mit weißer Fassadenfarbe, Mix-Fassade und Satteldach in Austin
Gehobene Große Häuser Ideen und Design
8
