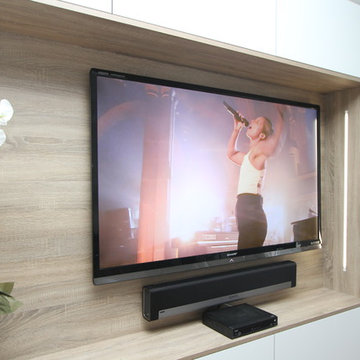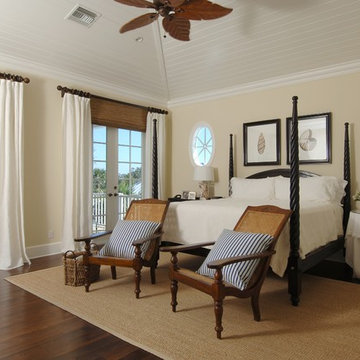Gehobene Große Schlafzimmer Ideen und Design
Suche verfeinern:
Budget
Sortieren nach:Heute beliebt
81 – 100 von 34.068 Fotos
1 von 3
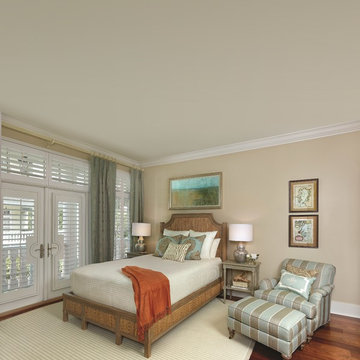
Großes Maritimes Hauptschlafzimmer ohne Kamin mit beiger Wandfarbe und braunem Holzboden in Charleston
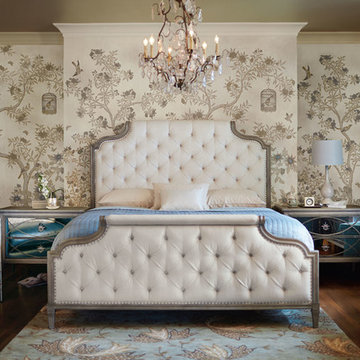
Großes Modernes Hauptschlafzimmer ohne Kamin mit beiger Wandfarbe und dunklem Holzboden in Sonstige
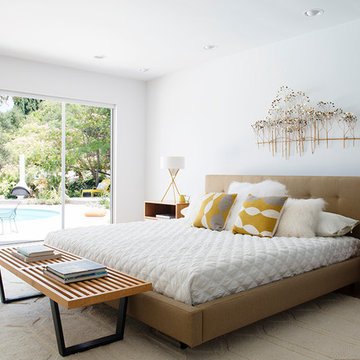
Photos by Philippe Le Berre
Großes Mid-Century Hauptschlafzimmer ohne Kamin mit grauer Wandfarbe, braunem Holzboden und braunem Boden in Los Angeles
Großes Mid-Century Hauptschlafzimmer ohne Kamin mit grauer Wandfarbe, braunem Holzboden und braunem Boden in Los Angeles
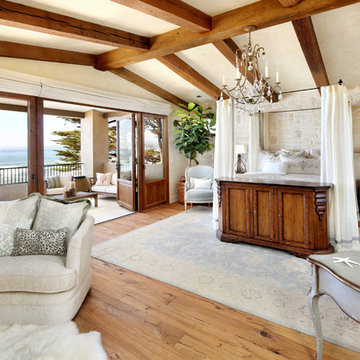
Großes Uriges Hauptschlafzimmer mit beiger Wandfarbe, braunem Holzboden und braunem Boden in San Francisco
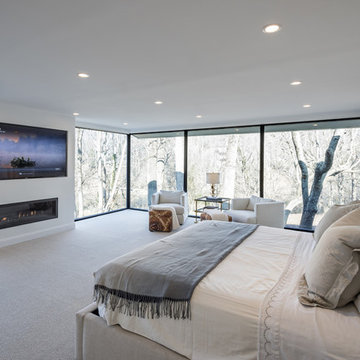
Architecture and Construction by Rock Paper Hammer.
Interior Design by Lindsay Habeeb.
Photography by Andrew Hyslop.
Großes Klassisches Hauptschlafzimmer mit weißer Wandfarbe, Teppichboden, Gaskamin und verputzter Kaminumrandung in Louisville
Großes Klassisches Hauptschlafzimmer mit weißer Wandfarbe, Teppichboden, Gaskamin und verputzter Kaminumrandung in Louisville
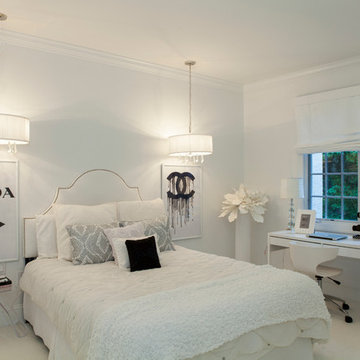
This elegant Teen bedroom is rich in detail and textures.
The "transitional" French style white headboard with brass nail heads is balanced by the white barrel shade silk and crystal pendant light fixture on each side of the bed.
A large white flat roman shade adds softenness and elegance to the room. Black accents add interest.
A chic and elegant teen room.
This home was featured in Philadelphia Magazine August 2014 issue to showcase its beauty and excellence.
RUDLOFF Custom Builders, is a residential construction company that connects with clients early in the design phase to ensure every detail of your project is captured just as you imagined. RUDLOFF Custom Builders will create the project of your dreams that is executed by on-site project managers and skilled craftsman, while creating lifetime client relationships that are build on trust and integrity.
We are a full service, certified remodeling company that covers all of the Philadelphia suburban area including West Chester, Gladwynne, Malvern, Wayne, Haverford and more.
As a 6 time Best of Houzz winner, we look forward to working with you on your next project.
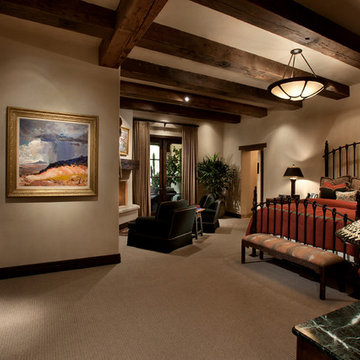
Dino Tonn Photography
Großes Rustikales Hauptschlafzimmer mit beiger Wandfarbe, Teppichboden, Eckkamin und verputzter Kaminumrandung in Phoenix
Großes Rustikales Hauptschlafzimmer mit beiger Wandfarbe, Teppichboden, Eckkamin und verputzter Kaminumrandung in Phoenix
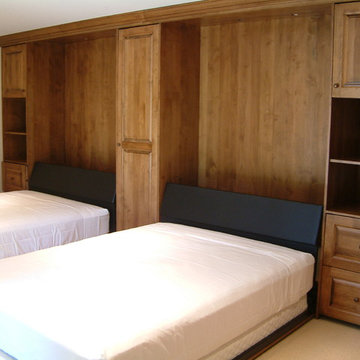
Großes Rustikales Gästezimmer ohne Kamin mit beiger Wandfarbe und Teppichboden in Sacramento
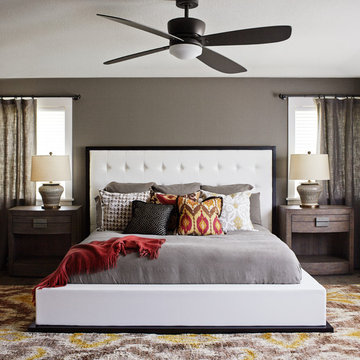
The master bedroom of this home is full of exciting colors and textures. The dark walls allow the bed to stand out while the rug and pillows add pops of color and texture. Brad Knipstein was the photographer.
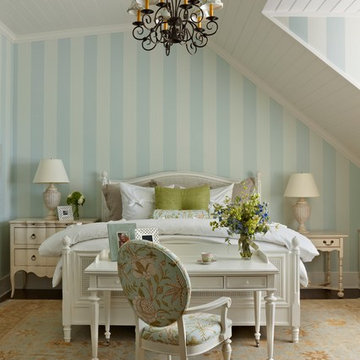
Beth Singer
Großes Klassisches Hauptschlafzimmer mit bunten Wänden und dunklem Holzboden in Sonstige
Großes Klassisches Hauptschlafzimmer mit bunten Wänden und dunklem Holzboden in Sonstige
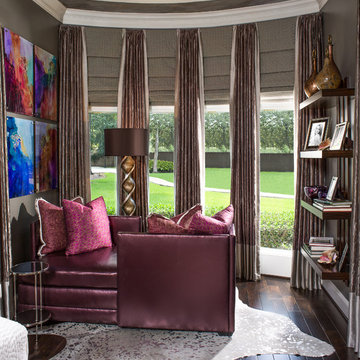
The intimate seating area adds a romantic conversation spot for the newlywed couple.
Brenda Denny, Allied ASID - By Design Interiors, Inc.
Photo credit: Brad Carr
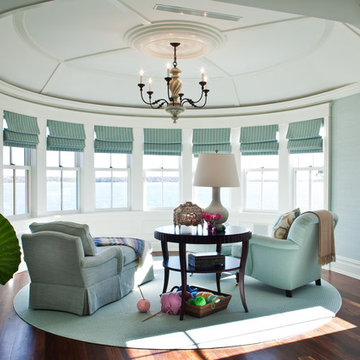
The master bedroom takes inspiration from the water views with subtle shades of blue and green textiles.
Photography by Marco Ricca
Großes Klassisches Hauptschlafzimmer ohne Kamin mit grüner Wandfarbe und dunklem Holzboden in New York
Großes Klassisches Hauptschlafzimmer ohne Kamin mit grüner Wandfarbe und dunklem Holzboden in New York
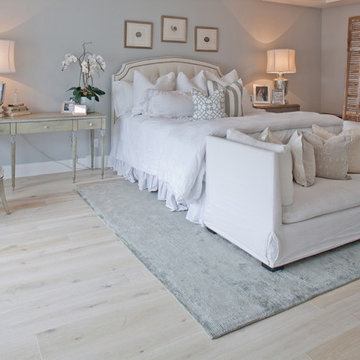
7" Solid French Cut White Oak with an Eased Edge
Großes Klassisches Hauptschlafzimmer ohne Kamin mit grauer Wandfarbe, hellem Holzboden und beigem Boden in Orange County
Großes Klassisches Hauptschlafzimmer ohne Kamin mit grauer Wandfarbe, hellem Holzboden und beigem Boden in Orange County
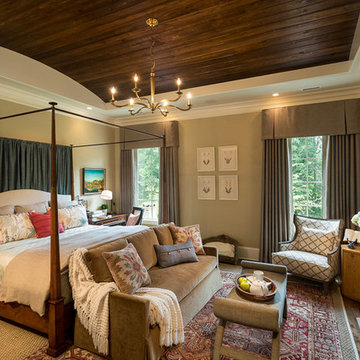
This room features: armchair, bedroom bench, bedroom sofa, canopy bed, drapes, fireplace mantel, four poster bed, oriental rug, silver reading lamp, upholstered headboard, valence, wood barrel ceiling, and a wood nighstand.
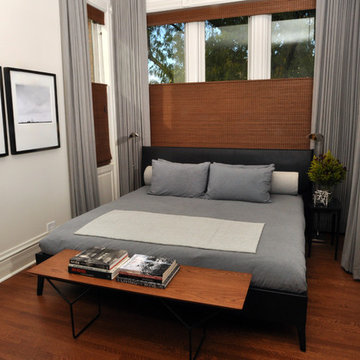
Mieke Zuiderweg
Großes Modernes Hauptschlafzimmer mit weißer Wandfarbe und braunem Holzboden in Chicago
Großes Modernes Hauptschlafzimmer mit weißer Wandfarbe und braunem Holzboden in Chicago

Großes Maritimes Gästezimmer ohne Kamin mit grüner Wandfarbe in New York
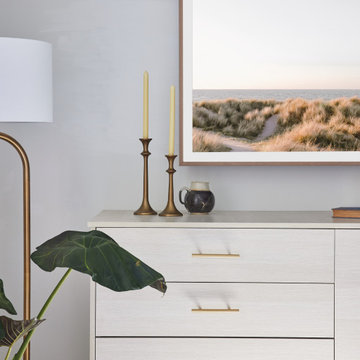
This full home mid-century remodel project is in an affluent community perched on the hills known for its spectacular views of Los Angeles. Our retired clients were returning to sunny Los Angeles from South Carolina. Amidst the pandemic, they embarked on a two-year-long remodel with us - a heartfelt journey to transform their residence into a personalized sanctuary.
Opting for a crisp white interior, we provided the perfect canvas to showcase the couple's legacy art pieces throughout the home. Carefully curating furnishings that complemented rather than competed with their remarkable collection. It's minimalistic and inviting. We created a space where every element resonated with their story, infusing warmth and character into their newly revitalized soulful home.
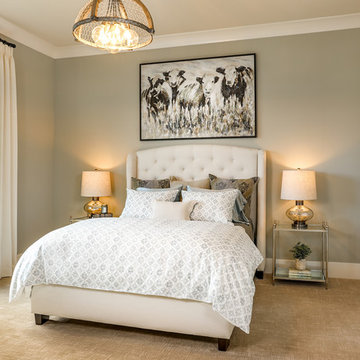
A transitional farmhouse guest suite offers comfortable relaxation with plush bedding, airy window treatments and soft patterned carpet. A color palette of sage greens and blues mixes with cream, light browns, and a touch of grey - reflecting the colors of the natural surroundings.
For more photos of this project visit our website: https://wendyobrienid.com.
Photography by Valve Interactive: https://valveinteractive.com/
Gehobene Große Schlafzimmer Ideen und Design
5
