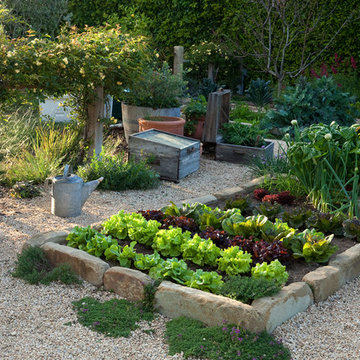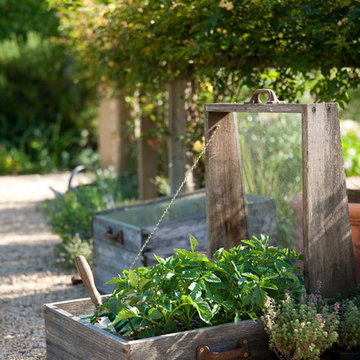Gehobene Grüner Garten Ideen und Design
Suche verfeinern:
Budget
Sortieren nach:Heute beliebt
1 – 20 von 29.745 Fotos
1 von 3

Christel Leung
Geometrischer, Kleiner Moderner Gartenweg hinter dem Haus mit direkter Sonneneinstrahlung und Betonboden in San Francisco
Geometrischer, Kleiner Moderner Gartenweg hinter dem Haus mit direkter Sonneneinstrahlung und Betonboden in San Francisco

Lakeside outdoor living at its finest
Großer Maritimer Garten neben dem Haus mit direkter Sonneneinstrahlung, Natursteinplatten und Steindeko in Boston
Großer Maritimer Garten neben dem Haus mit direkter Sonneneinstrahlung, Natursteinplatten und Steindeko in Boston

Große, Halbschattige Klassische Gartenmauer hinter dem Haus mit Natursteinplatten in New York

This property has a wonderful juxtaposition of modern and traditional elements, which are unified by a natural planting scheme. Although the house is traditional, the client desired some contemporary elements, enabling us to introduce rusted steel fences and arbors, black granite for the barbeque counter, and black African slate for the main terrace. An existing brick retaining wall was saved and forms the backdrop for a long fountain with two stone water sources. Almost an acre in size, the property has several destinations. A winding set of steps takes the visitor up the hill to a redwood hot tub, set in a deck amongst walls and stone pillars, overlooking the property. Another winding path takes the visitor to the arbor at the end of the property, furnished with Emu chaises, with relaxing views back to the house, and easy access to the adjacent vegetable garden.
Photos: Simmonds & Associates, Inc.

Mittelgroßer Moderner Garten hinter dem Haus mit Natursteinplatten und direkter Sonneneinstrahlung in London
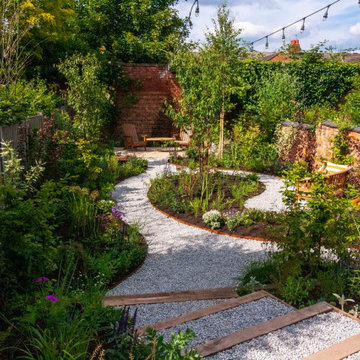
Contemporary townhouse wildlife garden, with meandering gravel paths through dynamic herbaceous planting with corten water features.
Geometrischer, Mittelgroßer Moderner Garten hinter dem Haus mit Blumenbeet, direkter Sonneneinstrahlung und Flusssteinen in West Midlands
Geometrischer, Mittelgroßer Moderner Garten hinter dem Haus mit Blumenbeet, direkter Sonneneinstrahlung und Flusssteinen in West Midlands
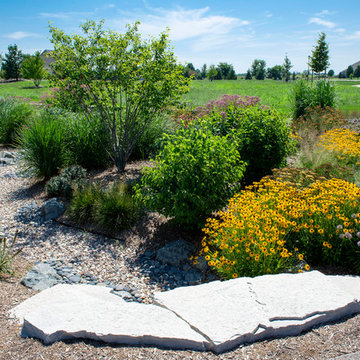
A dry creek bed snakes through the planted area and is functional - taking rainwater from the front yard and funneling it under the driveway.
Renn Kuhnen Photography

It was pretty much a blank area but with some elevation issues. The seating wall served 2 purposes as a seating space but also to retain some of the patio. Natural fieldstone steppers lead from the driveway area to the patio. An assortment of perennials and plantings soften the hardscape project. Serviceberry, hybrid dogwood, and a large dwarf pine are the anchor plants. We also created a raised vegetable garden space off the patio too.
Marc Depoto (Hillside Nurseries Inc.)

The inviting fire draws you through the garden. Surrounds Inc.
Großer Klassischer Gartenkamin hinter dem Haus mit Natursteinplatten in Washington, D.C.
Großer Klassischer Gartenkamin hinter dem Haus mit Natursteinplatten in Washington, D.C.
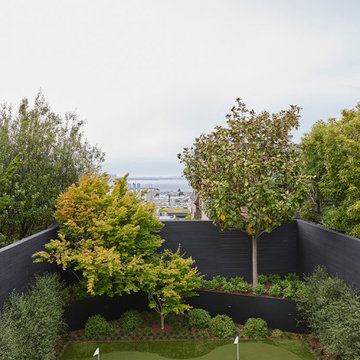
Our San Francisco studio designed this beautiful four-story home for a young newlywed couple to create a warm, welcoming haven for entertaining family and friends. In the living spaces, we chose a beautiful neutral palette with light beige and added comfortable furnishings in soft materials. The kitchen is designed to look elegant and functional, and the breakfast nook with beautiful rust-toned chairs adds a pop of fun, breaking the neutrality of the space. In the game room, we added a gorgeous fireplace which creates a stunning focal point, and the elegant furniture provides a classy appeal. On the second floor, we went with elegant, sophisticated decor for the couple's bedroom and a charming, playful vibe in the baby's room. The third floor has a sky lounge and wine bar, where hospitality-grade, stylish furniture provides the perfect ambiance to host a fun party night with friends. In the basement, we designed a stunning wine cellar with glass walls and concealed lights which create a beautiful aura in the space. The outdoor garden got a putting green making it a fun space to share with friends.
---
Project designed by ballonSTUDIO. They discreetly tend to the interior design needs of their high-net-worth individuals in the greater Bay Area and to their second home locations.
For more about ballonSTUDIO, see here: https://www.ballonstudio.com/

Residential home in Santa Cruz, CA
This stunning front and backyard project was so much fun! The plethora of K&D's scope of work included: smooth finished concrete walls, multiple styles of horizontal redwood fencing, smooth finished concrete stepping stones, bands, steps & pathways, paver patio & driveway, artificial turf, TimberTech stairs & decks, TimberTech custom bench with storage, shower wall with bike washing station, custom concrete fountain, poured-in-place fire pit, pour-in-place half circle bench with sloped back rest, metal pergola, low voltage lighting, planting and irrigation! (*Adorable cat not included)
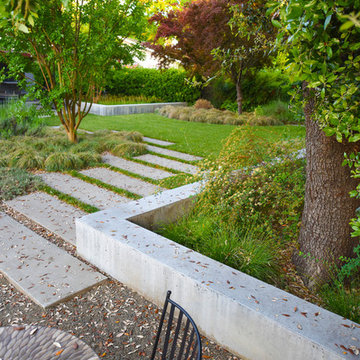
Concrete Pads and Seating Walls
Mittelgroßer, Halbschattiger Moderner Garten hinter dem Haus mit Betonboden in Sacramento
Mittelgroßer, Halbschattiger Moderner Garten hinter dem Haus mit Betonboden in Sacramento
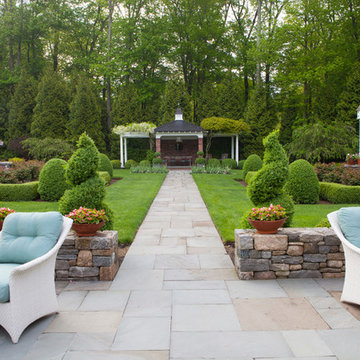
Geometrischer, Mittelgroßer, Halbschattiger Klassischer Gartenweg hinter dem Haus, im Frühling mit Betonboden in New York

A refurbished Queen Anne needed privacy from a busy street corner while not feeling like it was behind a privacy hedge. A mixed use of evergreen trees and shrubs, deciduous plants and perennials give a warm cottage feel while creating the privacy the garden needed from the street.
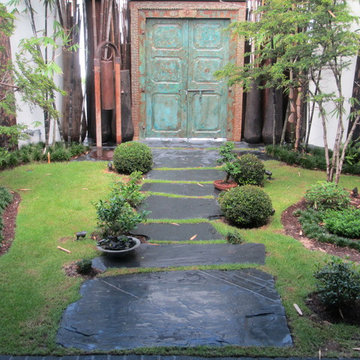
This Japanese garden front entrance stepping stone walkway, using black slate is installed by Waterfalls Fountains & Gardens Inc. in Manalapan, Florida.
Planting Design Akiko Iwata
Planting Installation by Landco
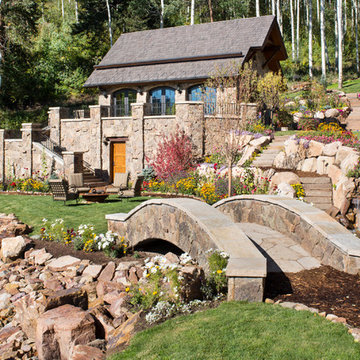
Massive addition and renovation adding a pond, waterfall, bridges, a chapel, boulder work, gardens and 5,000 SF log/stone addition to an existing home. The addition has a large theater, wine room, bar, new master suite, huge great room with lodge-size fireplace, sitting room and outdoor covered/heated patio with outdoor kitchen.
Photo by Kimberly Gavin.
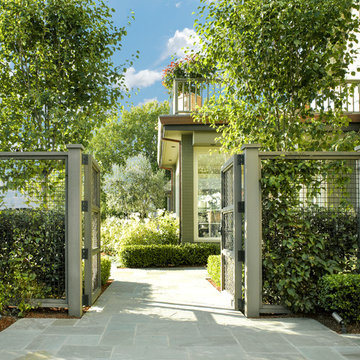
Santa Barbara lifestyle with this gated 5,200 square foot estate affords serenity and privacy while incorporating the finest materials and craftsmanship. Visually striking interiors are enhanced by a sparkling bay view and spectacular landscaping with heritage oaks, rose and dahlia gardens and a picturesque splash pool. Just two minutes to Marin’s finest schools.
Gehobene Grüner Garten Ideen und Design
1
