Gehobene Häuser mit Pultdach Ideen und Design
Suche verfeinern:
Budget
Sortieren nach:Heute beliebt
241 – 260 von 4.060 Fotos
1 von 3
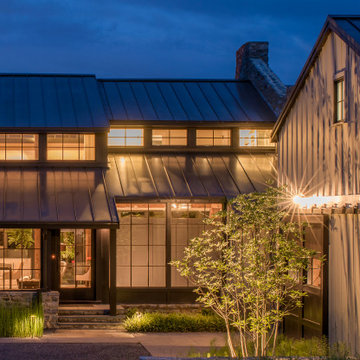
Owner, architect, and site merged a design from their mutual association with the river.
Located on the edge of Goose Creek, the owner was drawn to the site, reminiscent of a river from his youth that he used to tube down with friends and a 6-pack of beer. The architect, although growing up a country way, had similar memories along the water.
Design gains momentum from conversations of built forms they recall floating along: mills and industrial compounds lining waterways that once acted as their lifeline. The common memories of floating past stone abutments and looking up at timber trussed bridges from below inform the interior. The concept extends into the hardscape in piers, and terraces that recall those partial elements remaining in and around the river.
©️Maxwell MacKenzie
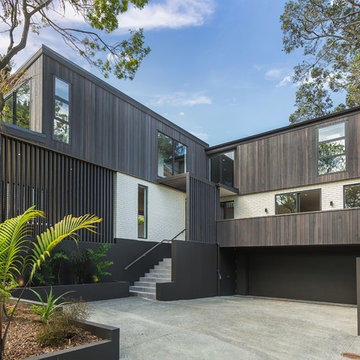
Großes, Dreistöckiges Modernes Einfamilienhaus mit Mix-Fassade, bunter Fassadenfarbe und Pultdach in Auckland
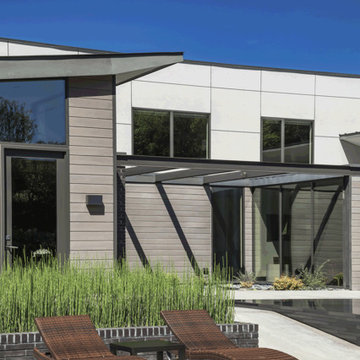
Charles Davis Smith, AIA
Geräumiges, Zweistöckiges Modernes Einfamilienhaus mit Backsteinfassade, grauer Fassadenfarbe, Pultdach und Blechdach in Dallas
Geräumiges, Zweistöckiges Modernes Einfamilienhaus mit Backsteinfassade, grauer Fassadenfarbe, Pultdach und Blechdach in Dallas
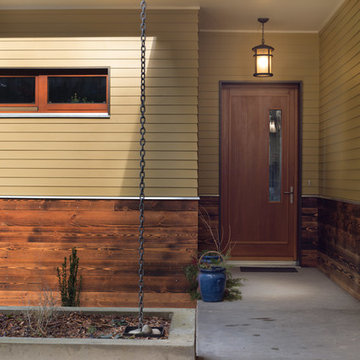
The Prairie Passive home is a contemporary Pacific Northwest energy efficient take on the classic Prairie School style with an amazing ocean view.
Designed to the rigorous Passive House standard, this home uses a fraction of the energy of a code built house, circulates fresh filtered air throughout the home, maintains a quiet calm atmosphere in the middle of a bustling neighborhood, and features elegant wooden hues (such as the cedar Yakisugi siding).
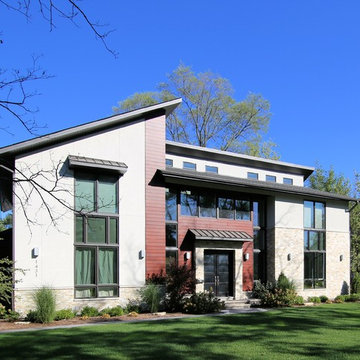
Contemporary Residence
Großes, Zweistöckiges Modernes Haus mit Putzfassade, weißer Fassadenfarbe und Pultdach in Chicago
Großes, Zweistöckiges Modernes Haus mit Putzfassade, weißer Fassadenfarbe und Pultdach in Chicago
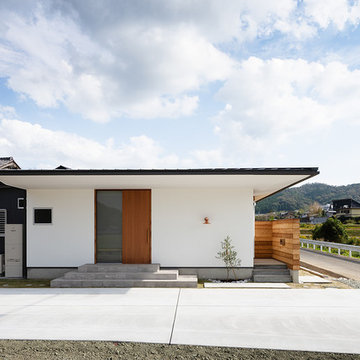
大自然の中に佇む大きな片流れ屋根が組み合わさるおしゃれな平屋。
Einstöckiges, Mittelgroßes Skandinavisches Einfamilienhaus mit weißer Fassadenfarbe, Pultdach, Blechdach, Mix-Fassade, schwarzem Dach und Wandpaneelen in Sonstige
Einstöckiges, Mittelgroßes Skandinavisches Einfamilienhaus mit weißer Fassadenfarbe, Pultdach, Blechdach, Mix-Fassade, schwarzem Dach und Wandpaneelen in Sonstige
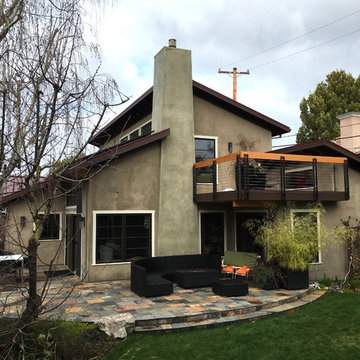
Contemporary Palo Alto back yard
Mittelgroßes, Zweistöckiges Klassisches Haus mit Putzfassade, brauner Fassadenfarbe und Pultdach in San Francisco
Mittelgroßes, Zweistöckiges Klassisches Haus mit Putzfassade, brauner Fassadenfarbe und Pultdach in San Francisco

joshuaroperphotography.com
Mittelgroßes, Zweistöckiges Modernes Haus mit Putzfassade, grauer Fassadenfarbe und Pultdach in Boise
Mittelgroßes, Zweistöckiges Modernes Haus mit Putzfassade, grauer Fassadenfarbe und Pultdach in Boise
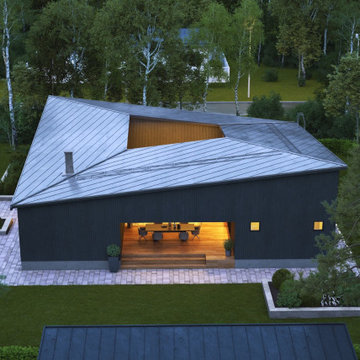
Das Finnlog-Holzhaus Hetena ist ein 143,5 Quadratmeter großes, einstöckiges Einfamilienhaus. Seine schrägen Dachkonstruktionen und der Atriumhof in der Mitte des Hauses geben ihm eine besondere persönliche Note. Der geschützte Atriumhof sorgt dabei auch in dicht bebauten Gebieten für Privatsphäre, womit sich das Blockhaus Hetena, zusammen mit der futuristischen Dachkonstruktion, ideal in urbane Umgebungen einfügt. Wie alle Kinnlog-Häuser kann es natürlich individuell gestaltet und erweitert werden – z. B. um eine finnische Sauna oder Carport-Stellplätze.
https://finnloghaus.de/hetena
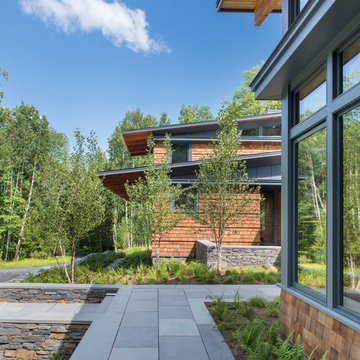
This house is discreetly tucked into its wooded site in the Mad River Valley near the Sugarbush Resort in Vermont. The soaring roof lines complement the slope of the land and open up views though large windows to a meadow planted with native wildflowers. The house was built with natural materials of cedar shingles, fir beams and native stone walls. These materials are complemented with innovative touches including concrete floors, composite exterior wall panels and exposed steel beams. The home is passively heated by the sun, aided by triple pane windows and super-insulated walls.
Photo by: Nat Rea Photography
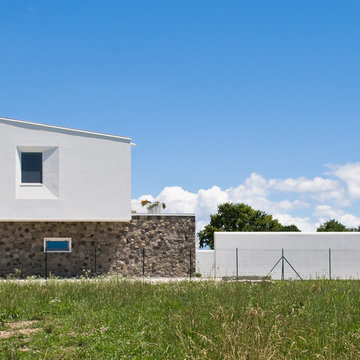
Vista esterna dall’accesso. Il fronte geometrico e puro delinea subito il corpo edilizio a due piani e il recinto che, in continuità con il muro in sassi, racchiude intimamente la corte interna | fotografie Margherita Mattiussi architetto
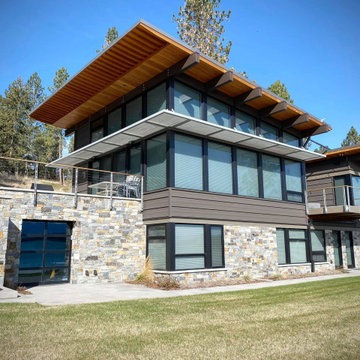
Exterior View - Lake Side
Mittelgroßes, Zweistöckiges Modernes Einfamilienhaus mit Mix-Fassade, brauner Fassadenfarbe, Pultdach, Blechdach und grauem Dach in Sonstige
Mittelgroßes, Zweistöckiges Modernes Einfamilienhaus mit Mix-Fassade, brauner Fassadenfarbe, Pultdach, Blechdach und grauem Dach in Sonstige
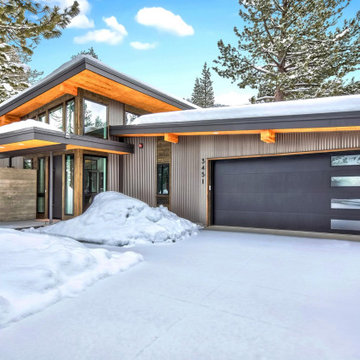
Kleines, Einstöckiges Modernes Einfamilienhaus mit Metallfassade und Pultdach in Sonstige
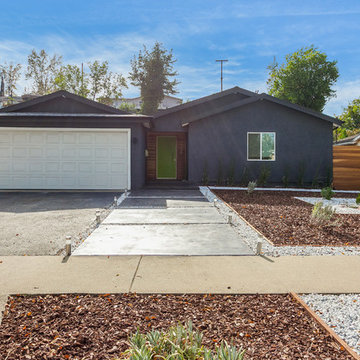
This house was only 1,100 SF with 2 bedrooms and one bath. In this project we added 600SF making it 4+3 and remodeled the entire house. The house now has amazing polished concrete floors, modern kitchen with a huge island and many contemporary features all throughout.
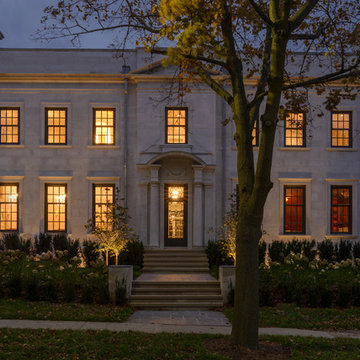
Custom stone house, Palladian design, pediment, black windows, Heintzman Sanborn
Großes, Zweistöckiges Klassisches Einfamilienhaus mit Steinfassade, grauer Fassadenfarbe, Pultdach und Blechdach in Toronto
Großes, Zweistöckiges Klassisches Einfamilienhaus mit Steinfassade, grauer Fassadenfarbe, Pultdach und Blechdach in Toronto
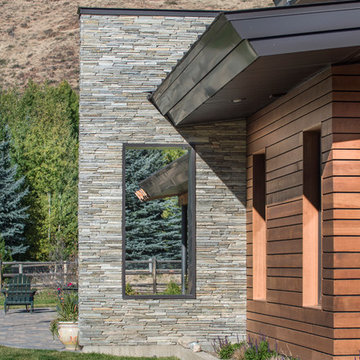
joshuaroperphotography.com
Mittelgroßes, Zweistöckiges Modernes Haus mit Putzfassade, grauer Fassadenfarbe und Pultdach in Boise
Mittelgroßes, Zweistöckiges Modernes Haus mit Putzfassade, grauer Fassadenfarbe und Pultdach in Boise
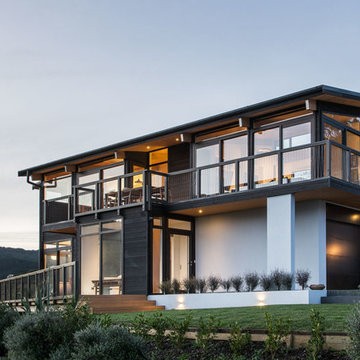
Facing out to the Cook Strait, the house is incandescent. The careful line between nature and architecture creates a composed and beautiful facade.
Photo by Paul McCredie
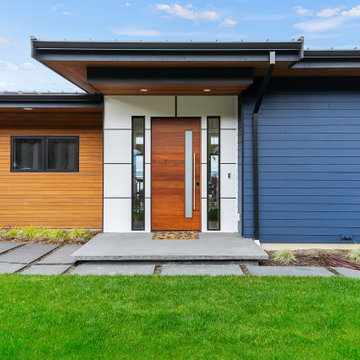
The entryway of this new home provides a clean, protected entrance into the house. Upon entry into the home, you can enjoy sweeping views of the Puget Sound from both floors of the home.
Design by: H2D Architecture + Design www.h2darchitects.com
Interiors by: Briana Benton
Built by: Schenkar Construction
Photos by: Christopher Nelson Photography
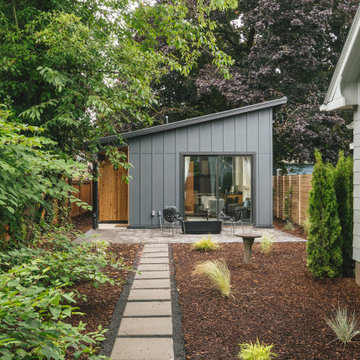
A 496 square foot ADU, or accessory dwelling unit with bright open spaces, a modern feel, full kitchen, one bedroom and one bathroom.
Kleines, Einstöckiges Modernes Haus mit grauer Fassadenfarbe, Pultdach und Blechdach in Portland
Kleines, Einstöckiges Modernes Haus mit grauer Fassadenfarbe, Pultdach und Blechdach in Portland
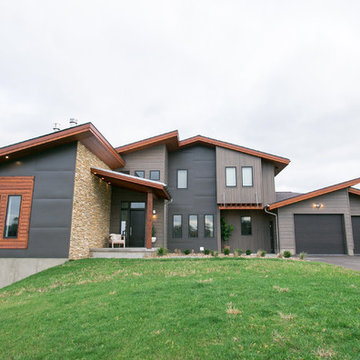
Entry side
Gable and shed roofs combine to create a contemporary aesthetic while spawning interesting interior spaces.
Mittelgroßes, Zweistöckiges Modernes Einfamilienhaus mit Mix-Fassade, bunter Fassadenfarbe und Pultdach in Cleveland
Mittelgroßes, Zweistöckiges Modernes Einfamilienhaus mit Mix-Fassade, bunter Fassadenfarbe und Pultdach in Cleveland
Gehobene Häuser mit Pultdach Ideen und Design
13