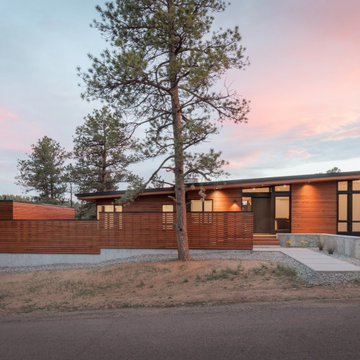Gehobene Häuser mit Pultdach Ideen und Design
Suche verfeinern:
Budget
Sortieren nach:Heute beliebt
161 – 180 von 4.019 Fotos
1 von 3
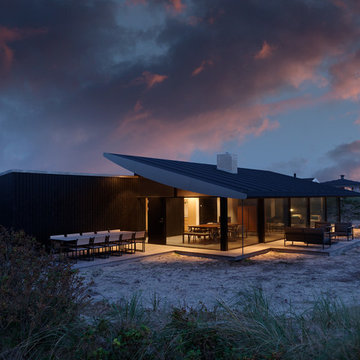
Mittelgroßes, Einstöckiges Skandinavisches Haus mit schwarzer Fassadenfarbe, Pultdach und Blechdach
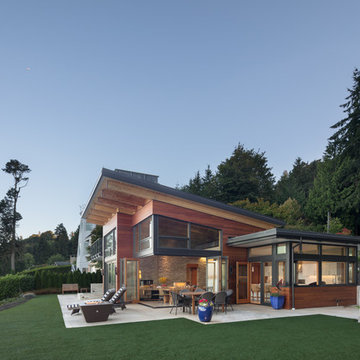
Coates Design Architects Seattle
Lara Swimmer Photography
Fairbank Construction
Mittelgroßes, Zweistöckiges Modernes Haus mit brauner Fassadenfarbe, Pultdach und Blechdach in Seattle
Mittelgroßes, Zweistöckiges Modernes Haus mit brauner Fassadenfarbe, Pultdach und Blechdach in Seattle
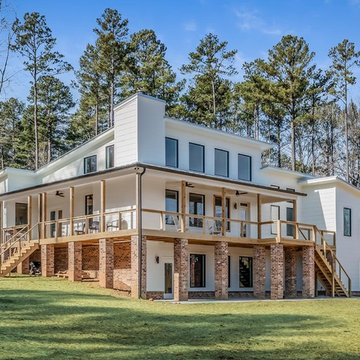
Großes Modernes Einfamilienhaus mit Mix-Fassade, weißer Fassadenfarbe und Pultdach in Raleigh
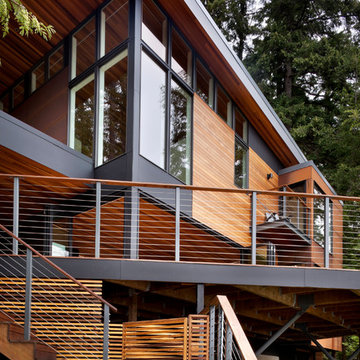
Tim Bies
Kleines, Zweistöckiges Modernes Einfamilienhaus mit Metallfassade, Pultdach, brauner Fassadenfarbe und Blechdach in Seattle
Kleines, Zweistöckiges Modernes Einfamilienhaus mit Metallfassade, Pultdach, brauner Fassadenfarbe und Blechdach in Seattle
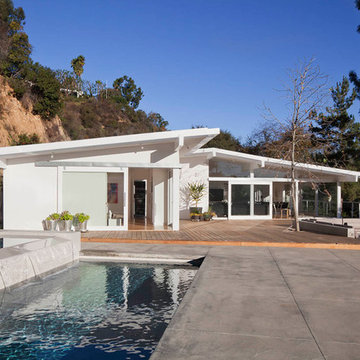
The owners of this mid-century post-and-beam Pasadena house overlooking the Arroyo Seco asked us to add onto and adapt the house to meet their current needs. The renovation infused the home with a contemporary aesthetic while retaining the home's original character (reminiscent of Cliff May's Ranch-style houses) the project includes and extension to the master bedroom, a new outdoor living room, and updates to the pool, pool house, landscape, and hardscape. we were also asked to design and fabricate custom cabinetry for the home office and an aluminum and glass table for the dining room.
PROJECT TEAM: Peter Tolkin,Angela Uriu, Dan Parks, Anthony Denzer, Leigh Jerrard,Ted Rubenstein, Christopher Girt
ENGINEERS: Charles Tan + Associates (Structural)
LANDSCAPE: Elysian Landscapes
GENERAL CONTRACTOR: Western Installations
PHOTOGRAPHER:Peter Tolkin

Paul Bradshaw
Mittelgroßes, Einstöckiges Industrial Containerhaus mit Metallfassade und Pultdach in Sydney
Mittelgroßes, Einstöckiges Industrial Containerhaus mit Metallfassade und Pultdach in Sydney

The Black Box is a carefully crafted architectural statement nestled in the Teign Valley.
Hidden in the Teign Valley, this unique architectural extension was carefully designed to sit within the conservation area, surrounded by listed buildings. This may not be the biggest project but there is a lot going on with this charred larch and zinc extension.
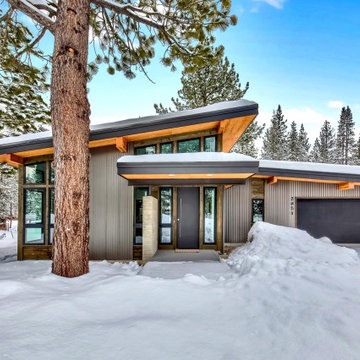
Einstöckiges, Großes Modernes Einfamilienhaus mit Pultdach und grauer Fassadenfarbe in Sonstige
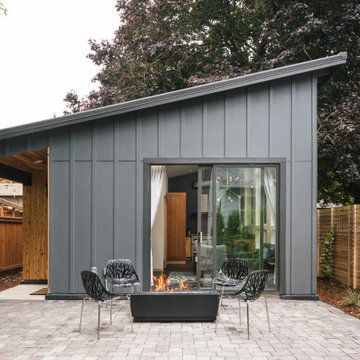
A 496 square foot ADU, or accessory dwelling unit with bright open spaces, a modern feel, full kitchen, one bedroom and one bathroom.
Kleines, Einstöckiges Modernes Haus mit grauer Fassadenfarbe, Pultdach und Blechdach in Portland
Kleines, Einstöckiges Modernes Haus mit grauer Fassadenfarbe, Pultdach und Blechdach in Portland
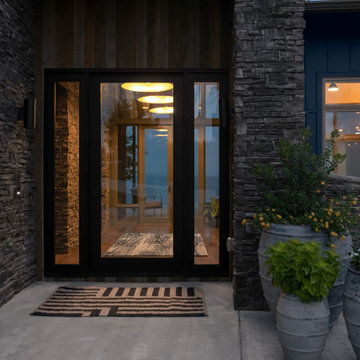
Modern rustic exterior with stone walls at entrance and a large front doors. Views extend from the front to back in the foyer.
Mittelgroßes, Einstöckiges Uriges Einfamilienhaus mit Faserzement-Fassade, blauer Fassadenfarbe, Pultdach und Blechdach in Nashville
Mittelgroßes, Einstöckiges Uriges Einfamilienhaus mit Faserzement-Fassade, blauer Fassadenfarbe, Pultdach und Blechdach in Nashville
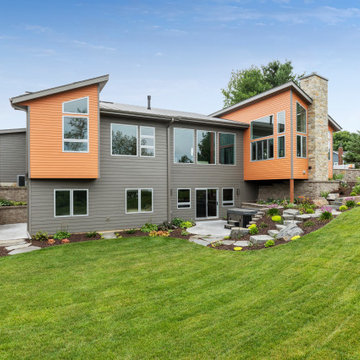
Großes, Zweistöckiges Modernes Einfamilienhaus mit Mix-Fassade, bunter Fassadenfarbe, Pultdach und Blechdach in Sonstige
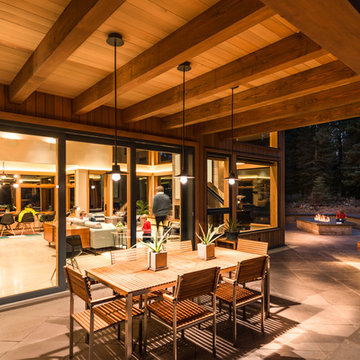
Exterior Dining; Firepit; Terrace
Mittelgroße, Zweistöckige Rustikale Holzfassade Haus mit brauner Fassadenfarbe und Pultdach in Sacramento
Mittelgroße, Zweistöckige Rustikale Holzfassade Haus mit brauner Fassadenfarbe und Pultdach in Sacramento
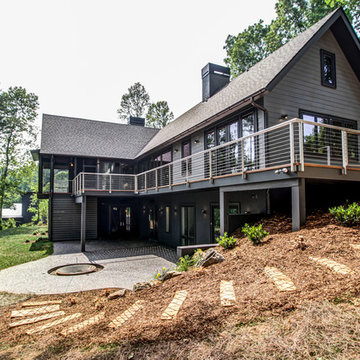
Großes, Zweistöckiges Rustikales Haus mit Betonfassade, grauer Fassadenfarbe und Pultdach in Sonstige
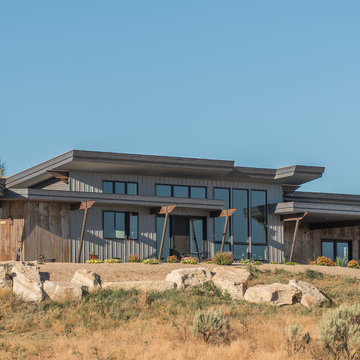
This contemporary modern home is set in the north foothills of Eagle, Idaho. Views of horses and vineyards sweep across the valley from the open living plan and spacious outdoor living areas. Mono pitch & butterfly metal roofs give this home a contemporary feel while setting it unobtrusively into the hillside. Surrounded by natural and fire-wise landscaping, the untreated metal siding, beams, and roof supports will weather into the natural hues of the desert sage and grasses.
Photo Credit: Joshua Roper Photography.
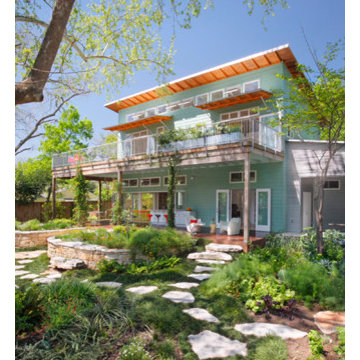
Jackson & McElhaney
Große, Zweistöckige Moderne Holzfassade Haus mit blauer Fassadenfarbe und Pultdach in Austin
Große, Zweistöckige Moderne Holzfassade Haus mit blauer Fassadenfarbe und Pultdach in Austin

Back of Home, View through towards Lake
Großes, Dreistöckiges Modernes Einfamilienhaus mit Mix-Fassade, schwarzer Fassadenfarbe, Pultdach, Misch-Dachdeckung, schwarzem Dach und Verschalung in Minneapolis
Großes, Dreistöckiges Modernes Einfamilienhaus mit Mix-Fassade, schwarzer Fassadenfarbe, Pultdach, Misch-Dachdeckung, schwarzem Dach und Verschalung in Minneapolis
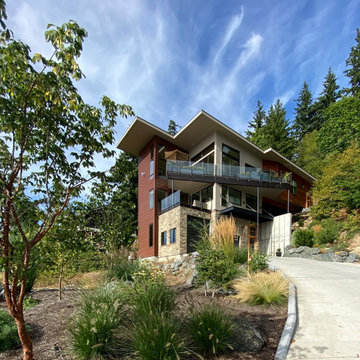
History:
Client was given a property, that was extremely difficult to build on, with a very steep, 25-30' drop. They tried to sell the property for many years, with no luck. They finally decided that they should build something on it, for themselves, to prove it could be done. No access was allowed at the top of the steep incline. Client assumed it would be an expensive foundation built parallel to the hillside, somehow.
Program:
The program involved a level for one floor living, (LR/DR/KIT/MBR/UTILITY) as an age-in-place for this recently retired couple. Any other levels should have additional bedrooms that could also feel like a separate AirBnB space, or allow for a future caretaker. There was also a desire for a garage with a recreational vehicle and regular car. The main floor should take advantage of the primary views to the southwest, even though the lot faces due west. Also a desire for easy access to an upper level trail and low maintenance materials with easy maintenance access to roof. The preferred style was a fresher, contemporary feel.
Solution:
A concept design was presented, initially desired by the client, parallel to the hillside, as they had originally envisioned.
An alternate idea was also presented, that was perpendicular to the steep hillside. This avoided having difficult foundations on the steep hillside, by spanning... over it. It also allowed the top, main floor to be farther out on the west end of the site to avoid neighboring view blockage & to better see the primary southwest view. Savings in foundation costs allowed the installation of a residential elevator to get from the garage to the top, main living level. Stairs were also available for regular exercise. An exterior deck was angled towards the primary SW view to the San Juan Islands. The roof was originally desired to be a hip style on all sides, but a better solution allowed for a simple slope back to the 10' high east side for easier maintenance & access, since the west side was almost 50' high!
The clients undertook this home as a speculative, temporary project, intending for it to add value, to sell. However, the unexpected solution, and experience in living here, has them wanting to stay forever.

Front view of Treehouse. Covered walkway with wood ceiling and metal detail work. Large deck overlooking creek below.
Mittelgroßes, Einstöckiges Mid-Century Tiny House mit Mix-Fassade, weißer Fassadenfarbe, Pultdach, Schindeldach, schwarzem Dach und Verschalung in Dallas
Mittelgroßes, Einstöckiges Mid-Century Tiny House mit Mix-Fassade, weißer Fassadenfarbe, Pultdach, Schindeldach, schwarzem Dach und Verschalung in Dallas
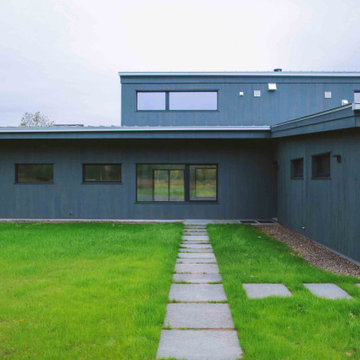
Material Design Build recently completed this ground-up high-performance house in New York's Catskill Mountains. Designed by Barry Price Architecture, the building sits along the East Branch of the Delaware River, a renowned destination for fly fishing and bird watching.
The house is a combination of parallel shed roofs that intersect to create a dramatic double-height living room and second floor with a library and study overlooking a tranquil pond. We wrapped the house in a rhythm of varying width cypress boards that give texture to the simple form. A steel staircase and a double-hearth woodstove complement the white walls and oak floors of the minimalist interior.
The building uses principles of "passive house" construction, with thick layers of insulation (triple the building code minimum), a tightly sealed building envelope (.4ACH for the building science geeks), and triple-pane windows and doors to maximize energy efficiency. An all-electric ducted mini-split system heats and cools the house without the use of oil or gas, and a heat recovery ventilator (HRV) keep the interior air quality healthy and comfortable.
The owners look forward to watching the seasons change through the massive living room windows of their new home.
Gehobene Häuser mit Pultdach Ideen und Design
9
