Gehobene Häuser mit schwarzem Dach Ideen und Design
Suche verfeinern:
Budget
Sortieren nach:Heute beliebt
61 – 80 von 3.997 Fotos
1 von 3
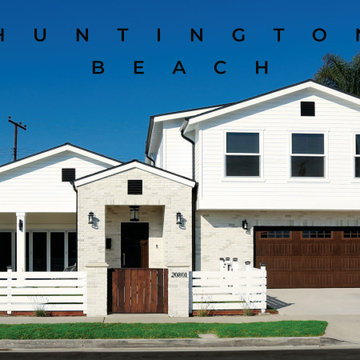
Beautiful American Farmhouse addition and remodel in Huntington Beach, CA. The contemporary white exterior has horizontal lap siding and white brick cladding with black finished vents, gutters, and chimney hood. The covered patio contains a stone pizza oven (gas and/or electric powered), with brick facing. A luxurious La Cantina patio door opens to the front yard, which has a custom putting green (shown in other photos more clearly). The fence and gates are made from cedar; the fence painted white and the gates are stained to match the wooden garage door with windows.
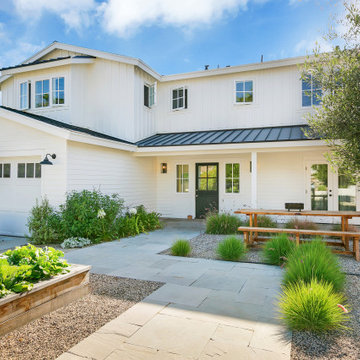
Mittelgroßes, Zweistöckiges Landhaus Haus mit weißer Fassadenfarbe, Satteldach, Blechdach, schwarzem Dach und Wandpaneelen in San Diego
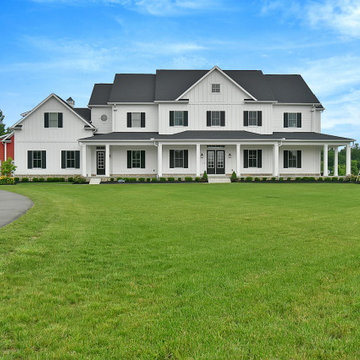
Zweistöckiges Country Einfamilienhaus mit Faserzement-Fassade, weißer Fassadenfarbe, Schindeldach, schwarzem Dach und Wandpaneelen in Kolumbus

Guest House
Kleines, Zweistöckiges Country Einfamilienhaus mit Metallfassade, Flachdach, Blechdach, schwarzem Dach und Wandpaneelen in Atlanta
Kleines, Zweistöckiges Country Einfamilienhaus mit Metallfassade, Flachdach, Blechdach, schwarzem Dach und Wandpaneelen in Atlanta

Modern Rustic Swan Valley home combines rock with thick mortar lines, black siding, soffit and fascia, and wood beams with copper lighting.
Großes Klassisches Einfamilienhaus mit Faserzement-Fassade, schwarzer Fassadenfarbe, Satteldach, Schindeldach, schwarzem Dach und Wandpaneelen in Sonstige
Großes Klassisches Einfamilienhaus mit Faserzement-Fassade, schwarzer Fassadenfarbe, Satteldach, Schindeldach, schwarzem Dach und Wandpaneelen in Sonstige

Front exterior at dusk
Mittelgroßes, Dreistöckiges Klassisches Einfamilienhaus mit Faserzement-Fassade, grauer Fassadenfarbe, Satteldach, Schindeldach, schwarzem Dach und Verschalung in Boston
Mittelgroßes, Dreistöckiges Klassisches Einfamilienhaus mit Faserzement-Fassade, grauer Fassadenfarbe, Satteldach, Schindeldach, schwarzem Dach und Verschalung in Boston
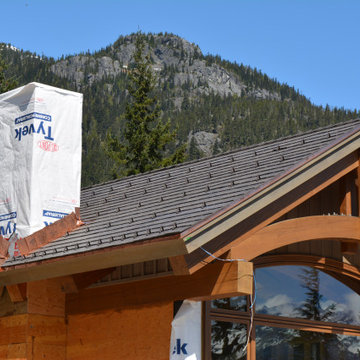
Detailed metal work round chimneys and penetrations to ensure no leak fit
Give us a call at 604-308-1698 for a FREE no-obligation quote from our qualified professionals.
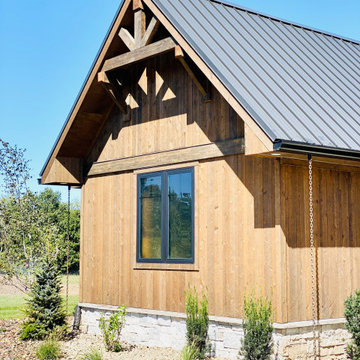
Exterior wall features rustic, vertical cedar siding and corbels in gable. Andersen windows and doors.
Großes, Einstöckiges Rustikales Haus mit brauner Fassadenfarbe, Satteldach, Blechdach und schwarzem Dach in Kansas City
Großes, Einstöckiges Rustikales Haus mit brauner Fassadenfarbe, Satteldach, Blechdach und schwarzem Dach in Kansas City

At Studio Shed, we provide end-to-end design, manufacturing, and installation of accessory dwelling units and interiors with our Summit Series model. Our turnkey interior packages allow you to skip the lengthy back-and-forth of a traditional design process without compromising your unique vision!
Featured Studio Shed:
• 20x30 Summit Series
• Volcano Gray Lap Siding
• Timber Bark Doors
• Panda Gray Soffits
• Dark Bronze Aluminum
• Lifestyle Interior Package
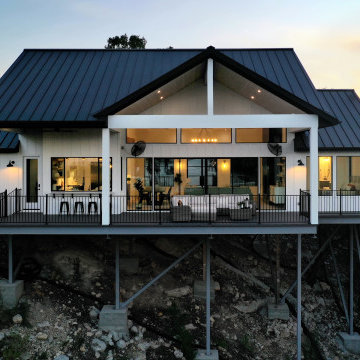
Mittelgroßes, Einstöckiges Country Einfamilienhaus mit Faserzement-Fassade, weißer Fassadenfarbe, Satteldach, Blechdach, schwarzem Dach und Wandpaneelen in Austin
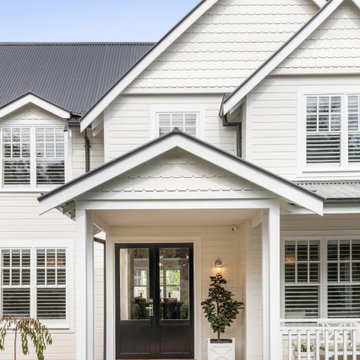
Weatherboard home new build by Jigsaw Projects. This home is a white weatherboard character home.
Großes, Zweistöckiges Einfamilienhaus mit Faserzement-Fassade, weißer Fassadenfarbe, Satteldach, Blechdach, schwarzem Dach und Schindeln in Melbourne
Großes, Zweistöckiges Einfamilienhaus mit Faserzement-Fassade, weißer Fassadenfarbe, Satteldach, Blechdach, schwarzem Dach und Schindeln in Melbourne

Rancher exterior remodel - craftsman portico and pergola addition. Custom cedar woodwork with moravian star pendant and copper roof. Cedar Portico. Cedar Pavilion. Doylestown, PA remodelers
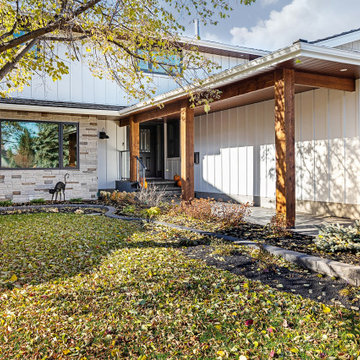
Großes, Zweistöckiges Modernes Einfamilienhaus mit weißer Fassadenfarbe und schwarzem Dach in Edmonton
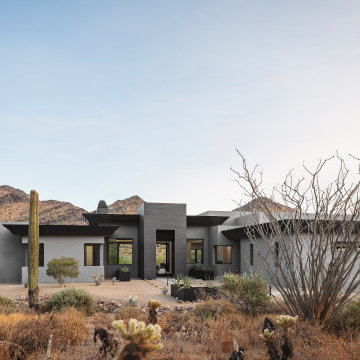
Outdoor living space with amazing views
Großes, Einstöckiges Modernes Einfamilienhaus mit Putzfassade, grauer Fassadenfarbe, Flachdach, Misch-Dachdeckung und schwarzem Dach in Phoenix
Großes, Einstöckiges Modernes Einfamilienhaus mit Putzfassade, grauer Fassadenfarbe, Flachdach, Misch-Dachdeckung und schwarzem Dach in Phoenix
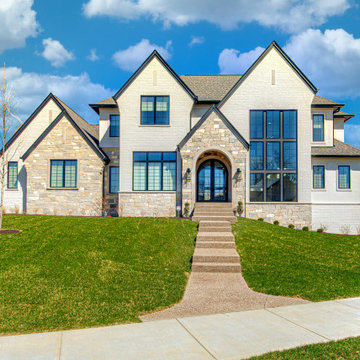
Zweistöckiges Klassisches Einfamilienhaus mit Schindeldach und schwarzem Dach in Indianapolis

The Rowley House has siding made of Eastern White Pine stained with Pine Tar, giving the siding protection against water, sun, and pests. Each window opening was enlarged to enhance the views of the surrounding forest.
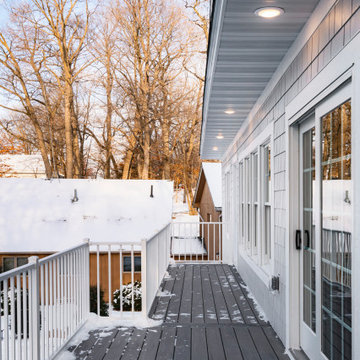
Coastal Lake Home in Annandale, Minnesota.
Mittelgroßes, Zweistöckiges Maritimes Einfamilienhaus mit Vinylfassade, grauer Fassadenfarbe, Satteldach, Schindeldach und schwarzem Dach in Minneapolis
Mittelgroßes, Zweistöckiges Maritimes Einfamilienhaus mit Vinylfassade, grauer Fassadenfarbe, Satteldach, Schindeldach und schwarzem Dach in Minneapolis

For the siding scope of work at this project we proposed the following labor and materials:
Tyvek House Wrap WRB
James Hardie Cement fiber siding and soffit
Metal flashing at head of windows/doors
Metal Z,H,X trim
Flashing tape
Caulking/spackle/sealant
Galvanized fasteners
Primed white wood trim
All labor, tools, and equipment to complete this scope of work.
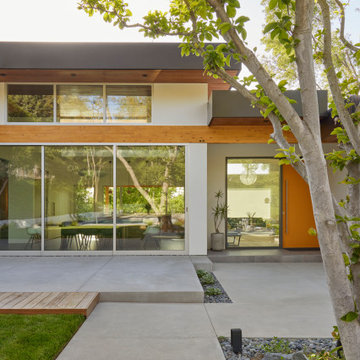
The exterior features black metal fascias wrapping exposed wood at the upper soffits. Select structural beams are exposed at key points to add warmth to the design.
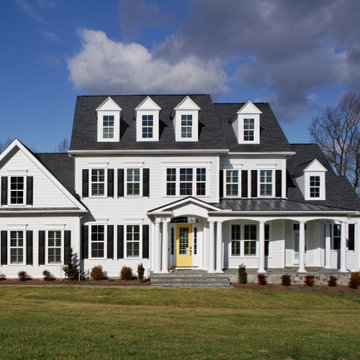
Großes, Dreistöckiges Klassisches Einfamilienhaus mit weißer Fassadenfarbe, Satteldach, schwarzem Dach, Verschalung, Faserzement-Fassade und Schindeldach in Washington, D.C.
Gehobene Häuser mit schwarzem Dach Ideen und Design
4