Gehobene Häuser mit Verschalung Ideen und Design
Suche verfeinern:
Budget
Sortieren nach:Heute beliebt
61 – 80 von 2.809 Fotos
1 von 3
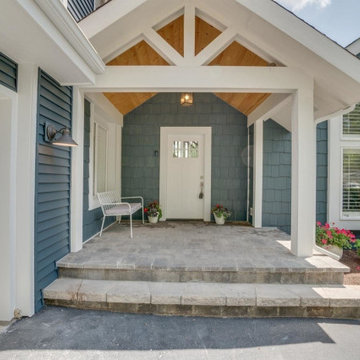
Großes, Einstöckiges Klassisches Haus mit blauer Fassadenfarbe, Walmdach, Ziegeldach, braunem Dach und Verschalung in Chicago
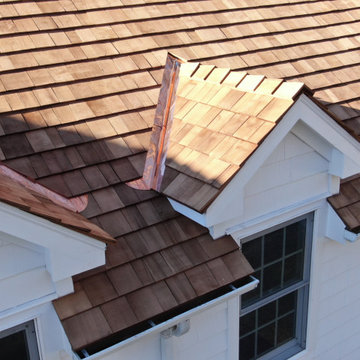
More Dormer and Flashing detail on this aesthetically pleasing Western Red Cedar installation on an expansive Weston, CT residence. All valley and protrusion flashing was done with 16 oz red copper.

Single Story ranch house with stucco and wood siding painted black.
Mittelgroßes, Einstöckiges Nordisches Einfamilienhaus mit Putzfassade, schwarzer Fassadenfarbe, Satteldach, Schindeldach, schwarzem Dach und Verschalung in San Francisco
Mittelgroßes, Einstöckiges Nordisches Einfamilienhaus mit Putzfassade, schwarzer Fassadenfarbe, Satteldach, Schindeldach, schwarzem Dach und Verschalung in San Francisco

Проект особняка 400м2 в стиле прерий(Ф.Л.Райт)
Расположен среди вековых елей в лесном массиве подмосковья.
Характерная "парящая" кровля и угловые окна делают эту архитектуру максимально воздушной.
Внутри "openspace" гостиная-кухня,6 спален, кабинет
Четкое разделение центральным блоком с обслуживающими помещениями на зоны активного и пассивного времяпровождения

Mittelgroßes, Dreistöckiges Modernes Haus mit brauner Fassadenfarbe, Satteldach, Blechdach, Verschalung und schwarzem Dach in Sonstige

This mid-century modern house was built in the 1950's. The curved front porch and soffit together with the wrought iron balustrade and column are typical of this era.
The fresh, mid-grey paint colour palette have given the exterior a new lease of life, cleverly playing up its best features.

Before and After: 6 Weeks Cosmetic Renovation On A Budget
Cosmetic renovation of an old 1960's house in Launceston Tasmania. Alenka and her husband builder renovated this house on a very tight budget without the help of any other tradesman. It was a warn-down older house with closed layout kitchen and no real character. With the right colour choices, smart decoration and 6 weeks of hard work, they brought the house back to life, restoring its old charm. The house was sold in 2018 for a record street price.
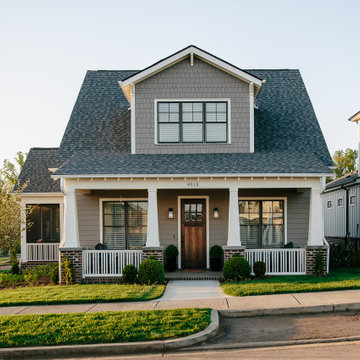
Mittelgroßes, Zweistöckiges Rustikales Einfamilienhaus mit Faserzement-Fassade, grauer Fassadenfarbe, Satteldach, Schindeldach, grauem Dach und Verschalung in Sonstige

2nd Floor Landing of the Touchstone Cottage. View plan THD-8786: https://www.thehousedesigners.com/plan/the-touchstone-2-8786/
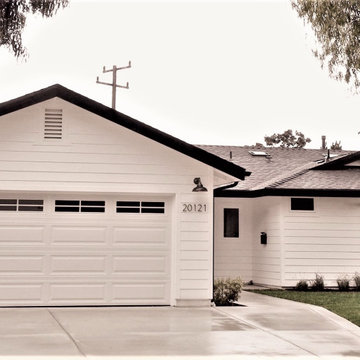
Mittelgroßes, Einstöckiges Landhaus Einfamilienhaus mit weißer Fassadenfarbe, Schindeldach, Faserzement-Fassade, Satteldach, grauem Dach und Verschalung in Salt Lake City
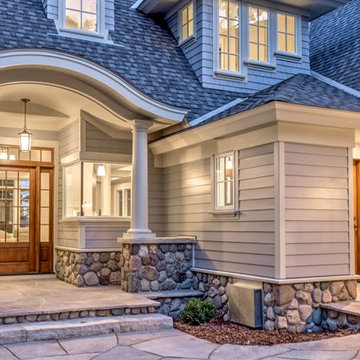
Mittelgroßes, Zweistöckiges Klassisches Haus mit grauer Fassadenfarbe, Satteldach, Schindeldach, grauem Dach und Verschalung in Sonstige
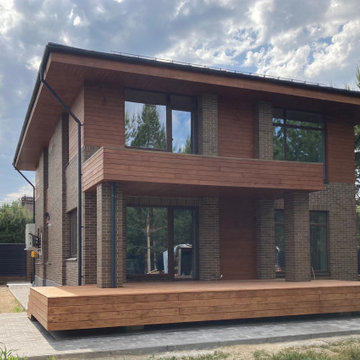
Балкон и террасы ориентированы на задний двор, заполненный взрослыми соснами
Mittelgroßes, Zweistöckiges Modernes Einfamilienhaus mit Backsteinfassade, brauner Fassadenfarbe, Walmdach, Blechdach, braunem Dach und Verschalung in Sonstige
Mittelgroßes, Zweistöckiges Modernes Einfamilienhaus mit Backsteinfassade, brauner Fassadenfarbe, Walmdach, Blechdach, braunem Dach und Verschalung in Sonstige

Mittelgroßes, Zweistöckiges Klassisches Haus mit weißer Fassadenfarbe, Flachdach, grauem Dach und Verschalung in San Francisco
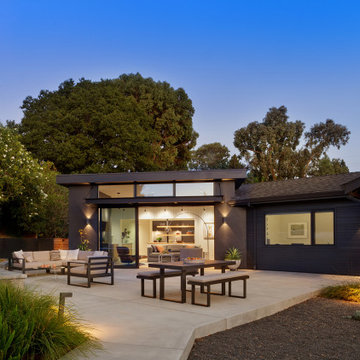
Single Story ranch house with stucco and wood siding painted black. Rear patio
Mittelgroßes, Einstöckiges Skandinavisches Einfamilienhaus mit Putzfassade, schwarzer Fassadenfarbe, Satteldach, Schindeldach, schwarzem Dach und Verschalung in San Francisco
Mittelgroßes, Einstöckiges Skandinavisches Einfamilienhaus mit Putzfassade, schwarzer Fassadenfarbe, Satteldach, Schindeldach, schwarzem Dach und Verschalung in San Francisco
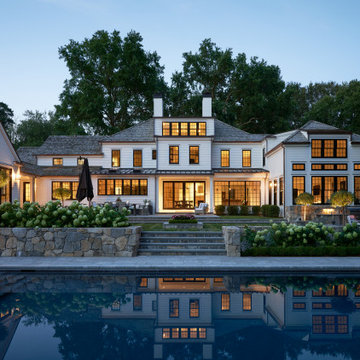
Custom white colonial with a mix of traditional and transitional elements. Featuring black windows, cedar roof, bluestone patio, field stone walls, step lights and a custom pool with spa.
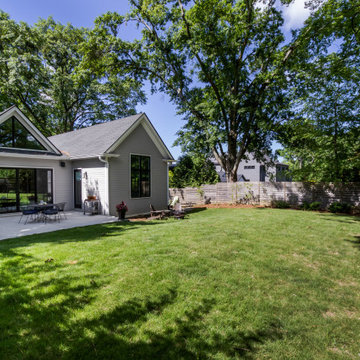
1910 Historic Farmhouse renovation
Mittelgroßes, Einstöckiges Landhausstil Einfamilienhaus mit Mix-Fassade, grauer Fassadenfarbe, Schindeldach, schwarzem Dach und Verschalung in Atlanta
Mittelgroßes, Einstöckiges Landhausstil Einfamilienhaus mit Mix-Fassade, grauer Fassadenfarbe, Schindeldach, schwarzem Dach und Verschalung in Atlanta

Step into a world of elegance and sophistication with this stunning modern art deco cottage that we call Verdigris. The attention to detail is evident in every room, from the statement lighting to the bold brass features. Overall, this renovated 1920’s cottage is a testament to our designers, showcasing the power of design to transform a space into a work of art.

This beach-town home with attic features a rear paver patio with rear porch that spans the width of the home. Multiple types of light white exterior siding were used. The porch has access to the backyard with steps down the middle. Easy access to the inside was designed with 3 sets of french doors.
The rear porch feels very beachy and casual with its gray floors, white trim, white privacy curtains, black curtain rods, light wood ceiling, simple wicker chairs around a long table, multiple seating areas, and contrasting black light fixtures & fans. The simple grass landscaping softens the edge of the porch. The porch can be used rain or shine to comfortably seat friends & family, while the rear paver patio can be used to enjoy some rays - that is when it is not a cloud day like today.
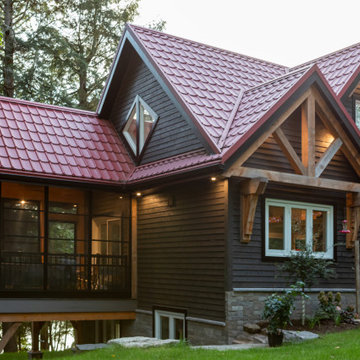
Mittelgroßes, Dreistöckiges Rustikales Einfamilienhaus mit Mix-Fassade, schwarzer Fassadenfarbe, Satteldach, Blechdach, rotem Dach und Verschalung in Toronto
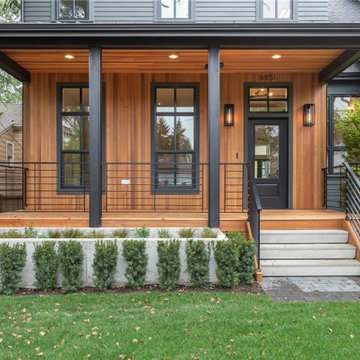
For the siding scope of work at this project we proposed the following labor and materials:
Tyvek House Wrap WRB
James Hardie Cement fiber siding and soffit
Metal flashing at head of windows/doors
Metal Z,H,X trim
Flashing tape
Caulking/spackle/sealant
Galvanized fasteners
Primed white wood trim
All labor, tools, and equipment to complete this scope of work.
Gehobene Häuser mit Verschalung Ideen und Design
4