Gehobene Hauswirtschaftsraum mit beiger Wandfarbe Ideen und Design
Suche verfeinern:
Budget
Sortieren nach:Heute beliebt
21 – 40 von 1.749 Fotos
1 von 3

Laundry Room with Stackable Washer and Dryer.
Mittelgroße Klassische Waschküche in L-Form mit Schrankfronten mit vertiefter Füllung, grauen Schränken, Marmor-Arbeitsplatte, beiger Wandfarbe, Waschmaschine und Trockner gestapelt, grauem Boden und Porzellan-Bodenfliesen in Los Angeles
Mittelgroße Klassische Waschküche in L-Form mit Schrankfronten mit vertiefter Füllung, grauen Schränken, Marmor-Arbeitsplatte, beiger Wandfarbe, Waschmaschine und Trockner gestapelt, grauem Boden und Porzellan-Bodenfliesen in Los Angeles

The laundry room was placed between the front of the house (kitchen/dining/formal living) and the back game/informal family room. Guests frequently walked by this normally private area.
Laundry room now has tall cleaning storage and custom cabinet to hide the washer/dryer when not in use. A new sink and faucet create a functional cleaning and serving space and a hidden waste bin sits on the right.
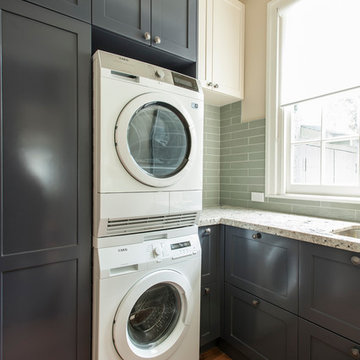
Photo: Mark Fergus
Multifunktionaler, Kleiner Klassischer Hauswirtschaftsraum in L-Form mit Schrankfronten im Shaker-Stil, grauen Schränken, Granit-Arbeitsplatte, beiger Wandfarbe, braunem Holzboden, Waschmaschine und Trockner gestapelt, braunem Boden und beiger Arbeitsplatte in Melbourne
Multifunktionaler, Kleiner Klassischer Hauswirtschaftsraum in L-Form mit Schrankfronten im Shaker-Stil, grauen Schränken, Granit-Arbeitsplatte, beiger Wandfarbe, braunem Holzboden, Waschmaschine und Trockner gestapelt, braunem Boden und beiger Arbeitsplatte in Melbourne

Martin Holliday,
Chiselwood Ltd,
Fossdyke house,
Gainsborough Road,
Saxilby,
Lincoln
LN1 2JH
T 01522 704446
E sales@chiselwood.co.uk
www.chiselwood.co.uk
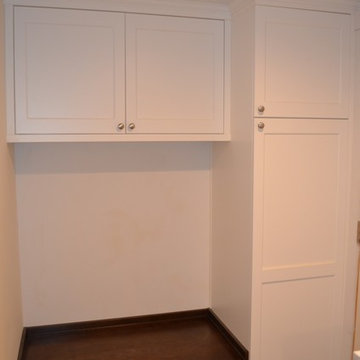
Previously the utility room or laundry room was about half the current size. There was a storage space that was only accessible from the outside. Having combined those spaces and moving the old exterior door to this area meant we had the perfect space for entry storage. This serves as a place for keeping shoes, outerwear and even the daily cleaning supplies. I bet you wouldn't even guess this floor was vinyl and not tile!
Coast to Coast Design, LLC
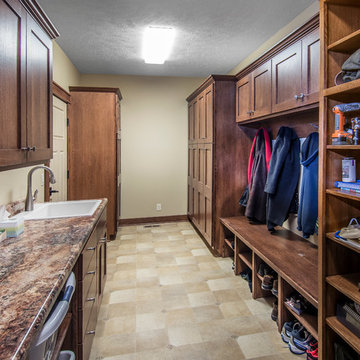
Alan Jackson - Jackson Studios
Multifunktionaler, Zweizeiliger, Mittelgroßer Rustikaler Hauswirtschaftsraum mit Schrankfronten im Shaker-Stil, Laminat-Arbeitsplatte, beiger Wandfarbe, Porzellan-Bodenfliesen, Waschmaschine und Trockner nebeneinander, dunklen Holzschränken und Einbauwaschbecken in Omaha
Multifunktionaler, Zweizeiliger, Mittelgroßer Rustikaler Hauswirtschaftsraum mit Schrankfronten im Shaker-Stil, Laminat-Arbeitsplatte, beiger Wandfarbe, Porzellan-Bodenfliesen, Waschmaschine und Trockner nebeneinander, dunklen Holzschränken und Einbauwaschbecken in Omaha
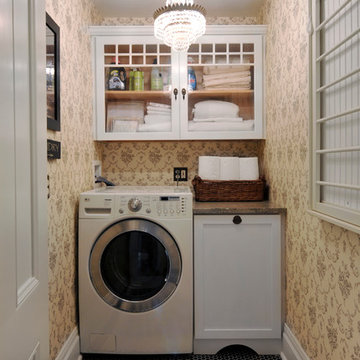
Kleine, Einzeilige Klassische Waschküche mit Schrankfronten im Shaker-Stil, Granit-Arbeitsplatte, Porzellan-Bodenfliesen, beiger Wandfarbe und weißen Schränken in New York

Butler's Pantry. Mud room. Dog room with concrete tops, galvanized doors. Cypress cabinets. Horse feeding trough for dog washing. Concrete floors. LEED Platinum home. Photos by Matt McCorteney.
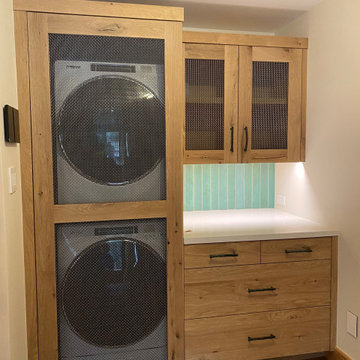
Multifunktionaler, Kleiner Stilmix Hauswirtschaftsraum in L-Form mit Schrankfronten im Shaker-Stil, hellbraunen Holzschränken, Küchenrückwand in Grün, beiger Wandfarbe, braunem Holzboden, Waschmaschine und Trockner gestapelt, braunem Boden und weißer Arbeitsplatte in Denver
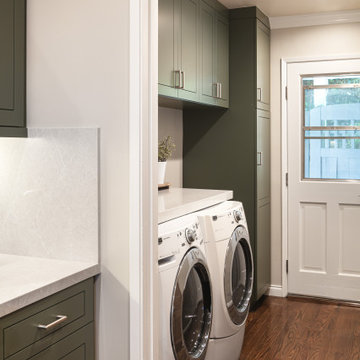
The classic size laundry room that was redone with what we all wish for storage, storage and more storage.
The design called for continuation of the kitchen design since both spaces are small matching them would make a larger feeling of a space.
pantry and upper cabinets for lots of storage, a built-in cabinet across from the washing machine and a great floating quartz counter above the two units

This Beautiful Country Farmhouse rests upon 5 acres among the most incredible large Oak Trees and Rolling Meadows in all of Asheville, North Carolina. Heart-beats relax to resting rates and warm, cozy feelings surplus when your eyes lay on this astounding masterpiece. The long paver driveway invites with meticulously landscaped grass, flowers and shrubs. Romantic Window Boxes accentuate high quality finishes of handsomely stained woodwork and trim with beautifully painted Hardy Wood Siding. Your gaze enhances as you saunter over an elegant walkway and approach the stately front-entry double doors. Warm welcomes and good times are happening inside this home with an enormous Open Concept Floor Plan. High Ceilings with a Large, Classic Brick Fireplace and stained Timber Beams and Columns adjoin the Stunning Kitchen with Gorgeous Cabinets, Leathered Finished Island and Luxurious Light Fixtures. There is an exquisite Butlers Pantry just off the kitchen with multiple shelving for crystal and dishware and the large windows provide natural light and views to enjoy. Another fireplace and sitting area are adjacent to the kitchen. The large Master Bath boasts His & Hers Marble Vanity’s and connects to the spacious Master Closet with built-in seating and an island to accommodate attire. Upstairs are three guest bedrooms with views overlooking the country side. Quiet bliss awaits in this loving nest amiss the sweet hills of North Carolina.

Stephanie London Photography
Kleiner Klassischer Hauswirtschaftsraum mit Unterbauwaschbecken, Schrankfronten im Shaker-Stil, weißen Schränken, Marmor-Arbeitsplatte, Keramikboden, Waschmaschine und Trockner nebeneinander, grauem Boden und beiger Wandfarbe in Baltimore
Kleiner Klassischer Hauswirtschaftsraum mit Unterbauwaschbecken, Schrankfronten im Shaker-Stil, weißen Schränken, Marmor-Arbeitsplatte, Keramikboden, Waschmaschine und Trockner nebeneinander, grauem Boden und beiger Wandfarbe in Baltimore

Andrew O'Neill, Clarity Northwest (Seattle)
Kleine Rustikale Waschküche in L-Form mit Unterbauwaschbecken, Schrankfronten mit vertiefter Füllung, weißen Schränken, Kalkstein-Arbeitsplatte, beiger Wandfarbe, Schieferboden und Waschmaschine und Trockner gestapelt in Seattle
Kleine Rustikale Waschküche in L-Form mit Unterbauwaschbecken, Schrankfronten mit vertiefter Füllung, weißen Schränken, Kalkstein-Arbeitsplatte, beiger Wandfarbe, Schieferboden und Waschmaschine und Trockner gestapelt in Seattle

Four Seasons Virtual Tours
Mittelgroße Klassische Waschküche mit Ausgussbecken, Arbeitsplatte aus Holz, beiger Wandfarbe, Keramikboden und Waschmaschine und Trockner nebeneinander in Chicago
Mittelgroße Klassische Waschküche mit Ausgussbecken, Arbeitsplatte aus Holz, beiger Wandfarbe, Keramikboden und Waschmaschine und Trockner nebeneinander in Chicago

Multifunktionaler, Mittelgroßer Moderner Hauswirtschaftsraum in U-Form mit Unterbauwaschbecken, Schrankfronten im Shaker-Stil, schwarzen Schränken, Granit-Arbeitsplatte, beiger Wandfarbe, hellem Holzboden, Waschmaschine und Trockner nebeneinander und braunem Boden in Sonstige

The Holloway blends the recent revival of mid-century aesthetics with the timelessness of a country farmhouse. Each façade features playfully arranged windows tucked under steeply pitched gables. Natural wood lapped siding emphasizes this homes more modern elements, while classic white board & batten covers the core of this house. A rustic stone water table wraps around the base and contours down into the rear view-out terrace.
Inside, a wide hallway connects the foyer to the den and living spaces through smooth case-less openings. Featuring a grey stone fireplace, tall windows, and vaulted wood ceiling, the living room bridges between the kitchen and den. The kitchen picks up some mid-century through the use of flat-faced upper and lower cabinets with chrome pulls. Richly toned wood chairs and table cap off the dining room, which is surrounded by windows on three sides. The grand staircase, to the left, is viewable from the outside through a set of giant casement windows on the upper landing. A spacious master suite is situated off of this upper landing. Featuring separate closets, a tiled bath with tub and shower, this suite has a perfect view out to the rear yard through the bedroom's rear windows. All the way upstairs, and to the right of the staircase, is four separate bedrooms. Downstairs, under the master suite, is a gymnasium. This gymnasium is connected to the outdoors through an overhead door and is perfect for athletic activities or storing a boat during cold months. The lower level also features a living room with a view out windows and a private guest suite.
Architect: Visbeen Architects
Photographer: Ashley Avila Photography
Builder: AVB Inc.

Multifunktionaler, Mittelgroßer Klassischer Hauswirtschaftsraum in L-Form mit beigen Schränken, beiger Wandfarbe, Teppichboden, Waschmaschine und Trockner gestapelt und beigem Boden in Omaha

Tom Crane
Große Klassische Waschküche in L-Form mit beigen Schränken, Ausgussbecken, Schrankfronten im Shaker-Stil, Arbeitsplatte aus Holz, beiger Wandfarbe, dunklem Holzboden, Waschmaschine und Trockner nebeneinander, braunem Boden und beiger Arbeitsplatte in Philadelphia
Große Klassische Waschküche in L-Form mit beigen Schränken, Ausgussbecken, Schrankfronten im Shaker-Stil, Arbeitsplatte aus Holz, beiger Wandfarbe, dunklem Holzboden, Waschmaschine und Trockner nebeneinander, braunem Boden und beiger Arbeitsplatte in Philadelphia

The classic size laundry room that was redone with what we all wish for storage, storage and more storage.
The design called for continuation of the kitchen design since both spaces are small matching them would make a larger feeling of a space.
pantry and upper cabinets for lots of storage, a built-in cabinet across from the washing machine and a great floating quartz counter above the two units

In this garage addition we created a 5th bedroom, bathroom, laundry room and kids sitting room, for a young family. The architecture of the spaces offers great ceiling angles but were a challenge in creating usable space especially in the bathroom and laundry room. In the end were able to achieve all their needs. This young family wanted a clean transitional look that will last for years and match the existing home. In the laundry room we added a porcelain tile floor that looks like cement tile for ease of care. The brass fixtures add a touch of sophistication for all the laundry the kids create. The bathroom we kept simple but stylish. Beveled white subway tile in the shower with white cabinets, a porcelain tile with a marble like vein, for the flooring, and a simple quartz countertop work perfectly with the chrome plumbing fixtures. Perfect for a kid’s bath. In the sitting room we added a desk for a homework space and built-in bookshelves for toy storage. The bedroom, currently a nursery, has great natural light and fantastic roof lines. We created two closets in the eves and organizers inside to help maximize storage of the unusual space. Our clients love their newly created space over their garage.
Gehobene Hauswirtschaftsraum mit beiger Wandfarbe Ideen und Design
2