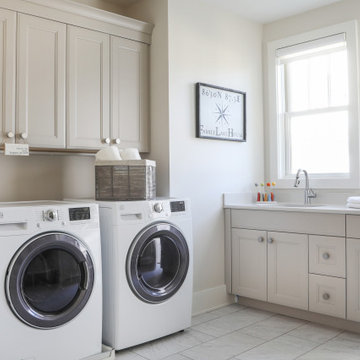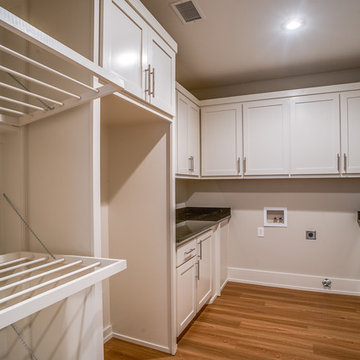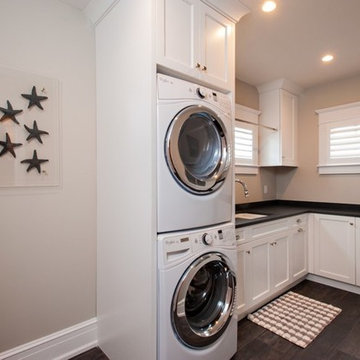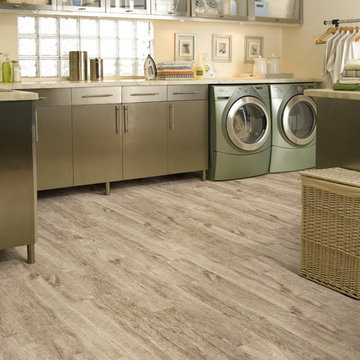Gehobene Hauswirtschaftsraum mit beiger Wandfarbe Ideen und Design
Suche verfeinern:
Budget
Sortieren nach:Heute beliebt
1 – 20 von 1.746 Fotos
1 von 3

This "perfect-sized" laundry room is just off the mudroom and can be closed off from the rest of the house. The large window makes the space feel large and open. A custom designed wall of shelving and specialty cabinets accommodates everything necessary for day-to-day laundry needs. This custom home was designed and built by Meadowlark Design+Build in Ann Arbor, Michigan. Photography by Joshua Caldwell.

No space for a full laundry room? No problem! Hidden by closet doors, this fully functional laundry area is sleek and modern.
Einzeiliger, Kleiner Moderner Hauswirtschaftsraum mit Waschmaschine und Trockner gestapelt, Waschmaschinenschrank, Unterbauwaschbecken, flächenbündigen Schrankfronten, beigen Schränken und beiger Wandfarbe in San Francisco
Einzeiliger, Kleiner Moderner Hauswirtschaftsraum mit Waschmaschine und Trockner gestapelt, Waschmaschinenschrank, Unterbauwaschbecken, flächenbündigen Schrankfronten, beigen Schränken und beiger Wandfarbe in San Francisco

Laundry Room with Pratt and Larson Backsplash, Quartz Countertops and Tile Floor
Terry Poe Photography
Mittelgroße Klassische Waschküche in L-Form mit dunklen Holzschränken, beigem Boden, weißer Arbeitsplatte, Unterbauwaschbecken, Schrankfronten im Shaker-Stil, Quarzwerkstein-Arbeitsplatte, beiger Wandfarbe, Keramikboden und Waschmaschine und Trockner gestapelt in Portland
Mittelgroße Klassische Waschküche in L-Form mit dunklen Holzschränken, beigem Boden, weißer Arbeitsplatte, Unterbauwaschbecken, Schrankfronten im Shaker-Stil, Quarzwerkstein-Arbeitsplatte, beiger Wandfarbe, Keramikboden und Waschmaschine und Trockner gestapelt in Portland

Laundry.
Elegant simplicity, dominated by spaciousness, ample natural lighting, simple & functional layout with restrained fixtures, ambient wall lighting, and refined material palette.

Our Indianapolis studio designed this new construction home for empty nesters. We completed the interior and exterior design for the 4,500 sq ft home. It flaunts an abundance of natural light and elegant finishes.
---
Project completed by Wendy Langston's Everything Home interior design firm, which serves Carmel, Zionsville, Fishers, Westfield, Noblesville, and Indianapolis.
For more about Everything Home, click here: https://everythinghomedesigns.com/
To learn more about this project, click here: https://everythinghomedesigns.com/portfolio/sun-drenched-elegance/

The laundry room was placed between the front of the house (kitchen/dining/formal living) and the back game/informal family room. Guests frequently walked by this normally private area.
Laundry room now has tall cleaning storage and custom cabinet to hide the washer/dryer when not in use. A new sink and faucet create a functional cleaning and serving space and a hidden waste bin sits on the right.

LOWELL CUSTOM HOMES, LAKE GENEVA, WI Custom Home built on beautiful Geneva Lake features New England Shingle Style architecture on the exterior with a thoroughly modern twist to the interior. Artistic and handcrafted elements are showcased throughout the detailed finishes and furnishings.

Große Mid-Century Waschküche in L-Form mit Unterbauwaschbecken, Schrankfronten im Shaker-Stil, grauen Schränken, Granit-Arbeitsplatte, beiger Wandfarbe, Porzellan-Bodenfliesen, Waschmaschine und Trockner nebeneinander, grauem Boden und grauer Arbeitsplatte in Nashville

Geräumiger Rustikaler Hauswirtschaftsraum in L-Form mit Unterbauwaschbecken, profilierten Schrankfronten, hellbraunen Holzschränken, Quarzwerkstein-Arbeitsplatte, Küchenrückwand in Beige, Rückwand aus Steinfliesen, Schieferboden, grünem Boden, beiger Wandfarbe und Waschmaschine und Trockner nebeneinander in Detroit

Paint by Sherwin Williams
Body Color - City Loft - SW 7631
Trim Color - Custom Color - SW 8975/3535
Master Suite & Guest Bath - Site White - SW 7070
Girls' Rooms & Bath - White Beet - SW 6287
Exposed Beams & Banister Stain - Banister Beige - SW 3128-B
Wall & Floor Tile by Macadam Floor & Design
Counter Backsplash by Emser Tile
Counter Backsplash Product Vogue in Matte Grey
Floor Tile by United Tile
Floor Product Hydraulic by Apavisa in Black
Pet Shower Tile by Surface Art Inc
Pet Shower Product A La Mode in Honed Buff
Windows by Milgard Windows & Doors
Window Product Style Line® Series
Window Supplier Troyco - Window & Door
Window Treatments by Budget Blinds
Lighting by Destination Lighting
Fixtures by Crystorama Lighting
Interior Design by Tiffany Home Design
Custom Cabinetry & Storage by Northwood Cabinets
Customized & Built by Cascade West Development
Photography by ExposioHDR Portland
Original Plans by Alan Mascord Design Associates

Walter Galaviz
Mittelgroßer Klassischer Hauswirtschaftsraum mit Schrankfronten mit vertiefter Füllung, weißen Schränken, Granit-Arbeitsplatte, beiger Wandfarbe, hellem Holzboden und beigem Boden in Austin
Mittelgroßer Klassischer Hauswirtschaftsraum mit Schrankfronten mit vertiefter Füllung, weißen Schränken, Granit-Arbeitsplatte, beiger Wandfarbe, hellem Holzboden und beigem Boden in Austin

Mittelgroße Maritime Waschküche in U-Form mit Unterbauwaschbecken, Schrankfronten im Shaker-Stil, weißen Schränken, Mineralwerkstoff-Arbeitsplatte, beiger Wandfarbe, dunklem Holzboden und Waschmaschine und Trockner gestapelt in Philadelphia

Invincible H2O vinyl #171 Sunwashed
Geräumige Waschküche in L-Form mit flächenbündigen Schrankfronten, Edelstahlfronten, Vinylboden, Waschmaschine und Trockner nebeneinander und beiger Wandfarbe in Miami
Geräumige Waschküche in L-Form mit flächenbündigen Schrankfronten, Edelstahlfronten, Vinylboden, Waschmaschine und Trockner nebeneinander und beiger Wandfarbe in Miami

Multifunktionaler, Mittelgroßer Klassischer Hauswirtschaftsraum in L-Form mit Einbauwaschbecken, Schrankfronten im Shaker-Stil, hellbraunen Holzschränken, Quarzwerkstein-Arbeitsplatte, beiger Wandfarbe, Porzellan-Bodenfliesen und Waschmaschine und Trockner nebeneinander in Washington, D.C.

After the renovation, the dogs have their own personal bowls and a customized washing area for when they come in from outside. The standing height dog washing station includes a Sterling shower base and Delta wall mount hand shower for easy washing without back pain. Even better, the lower cabinet opens up exposing retractable stairs for the retrievers’ easy access to bathing. An Elkay under mount sink for fresh water and easy draining was complimented by a Kohler Purist Lavatory faucet. These dogs quite possibly are the only ones with their own under mount sink!
Plato Prelude cabinets provide plenty of cabinet space for dog food and other items. One golden retriever and four flat coated retrievers = a lot of food storage needs! To the left of the washing station is a food prep area and a medication storage location to keep everything organized.
Porcelain fired earth ceramics 18" field tile was installed for a durable floor. An LG Hi-Macs Volcanics Solid Surface material was used on the counter tops featuring built-in food bowls.
The dogs love the new amenities but the homeowners have a spectacular kitchen, improved dining/coffee experience, an efficient flow from the kitchen to the backyard, and functional designs to make their life easier.

Multifunktionaler, Zweizeiliger, Großer Moderner Hauswirtschaftsraum mit Unterbauwaschbecken, Schrankfronten mit vertiefter Füllung, blauen Schränken, Quarzit-Arbeitsplatte, beiger Wandfarbe, Porzellan-Bodenfliesen, Waschmaschine und Trockner nebeneinander, beigem Boden und weißer Arbeitsplatte in Orange County

Compact Laundry and Powder Room.
Photo: Mark Fergus
Einzeiliger, Kleiner, Multifunktionaler Klassischer Hauswirtschaftsraum mit Unterbauwaschbecken, Schrankfronten im Shaker-Stil, beigen Schränken, Granit-Arbeitsplatte, Porzellan-Bodenfliesen, Waschmaschine und Trockner gestapelt, grauem Boden, beiger Wandfarbe, beiger Arbeitsplatte, Rückwand aus Keramikfliesen und Küchenrückwand in Blau in Melbourne
Einzeiliger, Kleiner, Multifunktionaler Klassischer Hauswirtschaftsraum mit Unterbauwaschbecken, Schrankfronten im Shaker-Stil, beigen Schränken, Granit-Arbeitsplatte, Porzellan-Bodenfliesen, Waschmaschine und Trockner gestapelt, grauem Boden, beiger Wandfarbe, beiger Arbeitsplatte, Rückwand aus Keramikfliesen und Küchenrückwand in Blau in Melbourne

Multifunktionaler, Mittelgroßer Klassischer Hauswirtschaftsraum in L-Form mit beigen Schränken, beiger Wandfarbe, Teppichboden, Waschmaschine und Trockner gestapelt und beigem Boden in Omaha

Convenient upstairs laundry with gray washer and dryer. Plenty of built-in storage and a clothes rack to hang shirts and other laundry.
Photography by Spacecrafting

Cozy Laundry Room with Stacked Washer Dryer is the perfect space to hang and fold laundry, with it's own pull-out laundry basket at the folding station you can grab this weeks laundry and toss it in.
Gehobene Hauswirtschaftsraum mit beiger Wandfarbe Ideen und Design
1