Gehobene Hauswirtschaftsraum mit Laminat-Arbeitsplatte Ideen und Design
Suche verfeinern:
Budget
Sortieren nach:Heute beliebt
61 – 80 von 618 Fotos
1 von 3
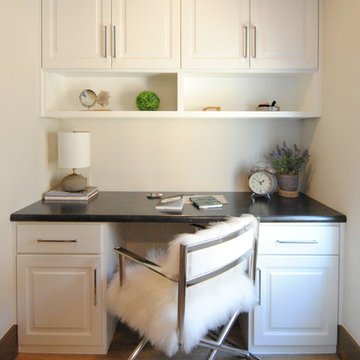
Utility room with extended built-in office space.
Multifunktionaler, Zweizeiliger, Großer Stilmix Hauswirtschaftsraum mit Einbauwaschbecken, Schrankfronten mit vertiefter Füllung, weißen Schränken, Laminat-Arbeitsplatte, weißer Wandfarbe, Vinylboden, Waschmaschine und Trockner nebeneinander und braunem Boden
Multifunktionaler, Zweizeiliger, Großer Stilmix Hauswirtschaftsraum mit Einbauwaschbecken, Schrankfronten mit vertiefter Füllung, weißen Schränken, Laminat-Arbeitsplatte, weißer Wandfarbe, Vinylboden, Waschmaschine und Trockner nebeneinander und braunem Boden
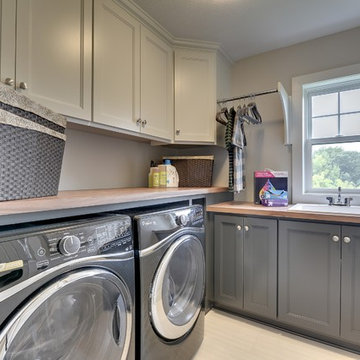
Second floor laundry room has two tones of cabinet. The lower cabinets match the washer and dryer.
Photography by Spacecrafting
Große Klassische Waschküche in L-Form mit Einbauwaschbecken, Schrankfronten mit vertiefter Füllung, grauen Schränken, Laminat-Arbeitsplatte, grauer Wandfarbe, Keramikboden und Waschmaschine und Trockner nebeneinander in Minneapolis
Große Klassische Waschküche in L-Form mit Einbauwaschbecken, Schrankfronten mit vertiefter Füllung, grauen Schränken, Laminat-Arbeitsplatte, grauer Wandfarbe, Keramikboden und Waschmaschine und Trockner nebeneinander in Minneapolis
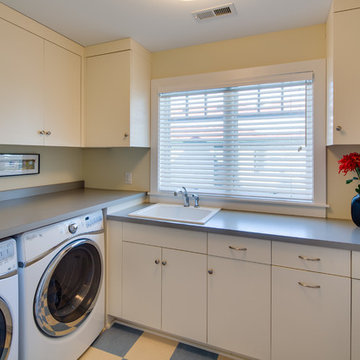
Mark Teskey
Mittelgroße Klassische Waschküche in L-Form mit Einbauwaschbecken, flächenbündigen Schrankfronten, weißen Schränken, Laminat-Arbeitsplatte, gelber Wandfarbe, Linoleum und Waschmaschine und Trockner nebeneinander in Minneapolis
Mittelgroße Klassische Waschküche in L-Form mit Einbauwaschbecken, flächenbündigen Schrankfronten, weißen Schränken, Laminat-Arbeitsplatte, gelber Wandfarbe, Linoleum und Waschmaschine und Trockner nebeneinander in Minneapolis

Whether it’s used as a laundry, cloakroom, stashing sports gear or for extra storage space a utility and boot room will help keep your kitchen clutter-free and ensure everything in your busy household is streamlined and organised!
Our head designer worked very closely with the clients on this project to create a utility and boot room that worked for all the family needs and made sure there was a place for everything. Masses of smart storage!

Designed by Jordan Smith of Brilliant SA and built by the BSA team. Copyright Brilliant SA
Mittelgroße Moderne Waschküche in L-Form mit Waschbecken, weißen Schränken, Laminat-Arbeitsplatte, weißer Wandfarbe, Porzellan-Bodenfliesen, Waschmaschine und Trockner gestapelt, flächenbündigen Schrankfronten, grauem Boden und weißer Arbeitsplatte in Sonstige
Mittelgroße Moderne Waschküche in L-Form mit Waschbecken, weißen Schränken, Laminat-Arbeitsplatte, weißer Wandfarbe, Porzellan-Bodenfliesen, Waschmaschine und Trockner gestapelt, flächenbündigen Schrankfronten, grauem Boden und weißer Arbeitsplatte in Sonstige

Andrea Rugg
Multifunktionaler, Mittelgroßer, Einzeiliger Klassischer Hauswirtschaftsraum mit weißen Schränken, Laminat-Arbeitsplatte, weißer Wandfarbe, Keramikboden, Waschmaschine und Trockner nebeneinander, Schrankfronten im Shaker-Stil und schwarzem Boden in Minneapolis
Multifunktionaler, Mittelgroßer, Einzeiliger Klassischer Hauswirtschaftsraum mit weißen Schränken, Laminat-Arbeitsplatte, weißer Wandfarbe, Keramikboden, Waschmaschine und Trockner nebeneinander, Schrankfronten im Shaker-Stil und schwarzem Boden in Minneapolis

Style and function find their perfect blend in this practical laundry room design. Featuring a blue metallic high gloss finish with white glass inserts, the cabinetry is accented by modern, polished chrome hardware. Everything a laundry room needs has its place in this space saving design.
Although it may be small, this laundry room is jam packed with commodities that make it practical and high quality, such as ample counter space for folding clothing and space for a combination washer dryer. Tucked away in a drawer is transFORM’s built-in ironing board which can be pulled out when needed and conveniently stowed away when not in use. The space is maximized with exclusive transFORM features like a folding laundry valet to hang clothing, and an omni wall track inside the feature cabinet which allows you to hang brooms, mops, and dust pans on the inside of the cabinet.
This custom modern design transformed a small space into a highly efficient laundry room, made just for our customer to meet their unique needs.
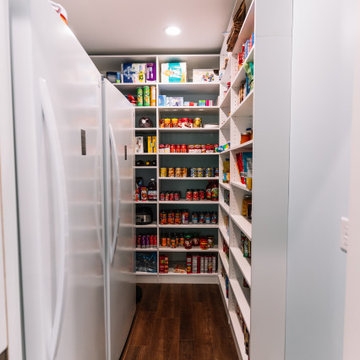
Combination layout of laundry, mudroom & pantry rooms come together in cabinetry & cohesive design. Soft maple cabinetry finished in our light, Antique White stain creates the lake house, beach style.
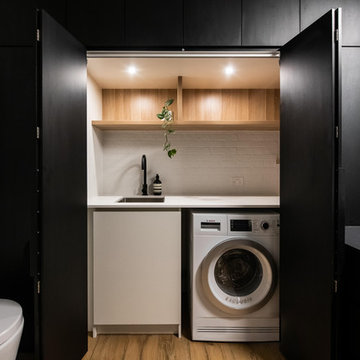
Großer, Multifunktionaler, Zweizeiliger Moderner Hauswirtschaftsraum mit Porzellan-Bodenfliesen, braunem Boden, Einbauwaschbecken, offenen Schränken, hellen Holzschränken, Laminat-Arbeitsplatte, weißer Wandfarbe, Waschmaschine und Trockner integriert und weißer Arbeitsplatte in Melbourne
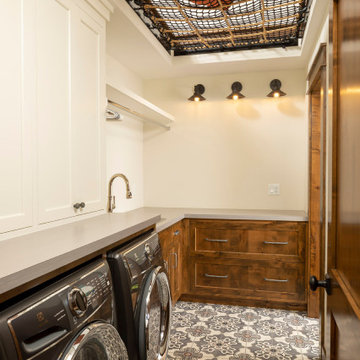
Fun cargo net for kids hideaway in the laundry room
Mittelgroßer Rustikaler Hauswirtschaftsraum in L-Form mit Unterbauwaschbecken, Schrankfronten mit vertiefter Füllung, braunen Schränken, Laminat-Arbeitsplatte, Betonboden, Waschmaschine und Trockner nebeneinander und buntem Boden in Minneapolis
Mittelgroßer Rustikaler Hauswirtschaftsraum in L-Form mit Unterbauwaschbecken, Schrankfronten mit vertiefter Füllung, braunen Schränken, Laminat-Arbeitsplatte, Betonboden, Waschmaschine und Trockner nebeneinander und buntem Boden in Minneapolis
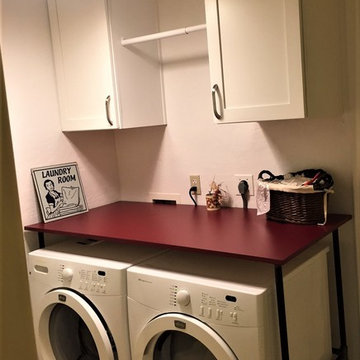
Client needed space to be MORE efficient to accommodate folding laundry, refrigerator for overflow food for guest and special occasions now that children are occasional visiting adults. This family home is still a hub for gatherings and client wants it to work for everyday and for special days when family comes together.
Small spaces are the hardest to plan but, every inch is being used. There are features for hanging clothes, on a rod, on a drying rack, storing supplies to be readily accessible and some long term storage above the refrigerator. Heat in AZ, is of course an issue for keep things nice so, indoor storage with conditioned air is valued by all homeowners as important for keeping things in good condition.
Table built by Northern Spy Design httpswww.etsy.comshopNSpy
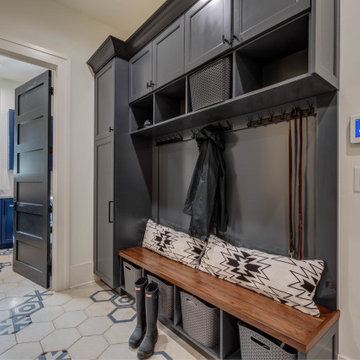
Multifunktionaler, Mittelgroßer Landhaus Hauswirtschaftsraum in U-Form mit Einbauwaschbecken, Schrankfronten im Shaker-Stil, blauen Schränken, Laminat-Arbeitsplatte, weißer Wandfarbe, Keramikboden, Waschmaschine und Trockner nebeneinander, weißem Boden und weißer Arbeitsplatte in Atlanta
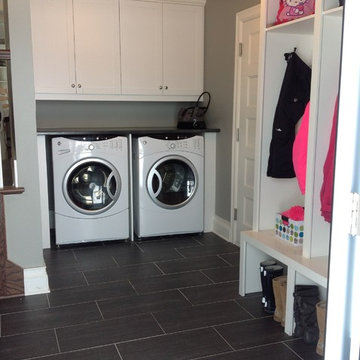
This mudroom entry has access from the side of the house, as well as from the garage, and also contains the laundry room, which is very practical for this family when the kids come in from swim lessons or from playing in the snow, the laundry is right there, so wet things can go right in the dryer!
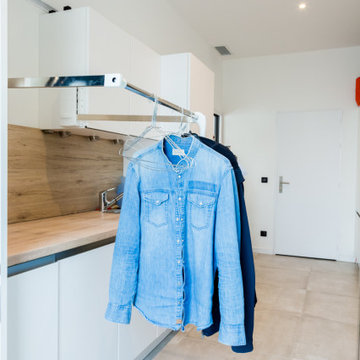
Zweizeilige, Große Moderne Waschküche mit Waschbecken, Laminat-Arbeitsplatte, Waschmaschine und Trockner nebeneinander und grauem Boden in Sonstige
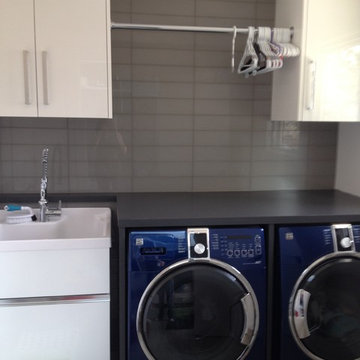
Modern laundry by Nexs Cabinets inc
Zweizeilige, Kleine Moderne Waschküche mit Ausgussbecken, flächenbündigen Schrankfronten, weißen Schränken, Laminat-Arbeitsplatte, beiger Wandfarbe und Waschmaschine und Trockner nebeneinander in Calgary
Zweizeilige, Kleine Moderne Waschküche mit Ausgussbecken, flächenbündigen Schrankfronten, weißen Schränken, Laminat-Arbeitsplatte, beiger Wandfarbe und Waschmaschine und Trockner nebeneinander in Calgary
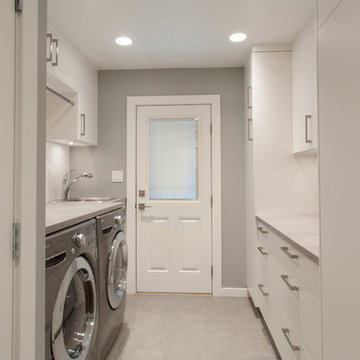
Zweizeilige, Mittelgroße Moderne Waschküche mit Einbauwaschbecken, flächenbündigen Schrankfronten, weißen Schränken, Laminat-Arbeitsplatte, grauer Wandfarbe, Keramikboden und Waschmaschine und Trockner nebeneinander in Vancouver

Convenient upstairs laundry with gray washer and dryer. Plenty of built-in storage and a clothes rack to hang shirts and other laundry.
Photography by Spacecrafting

Contemporary Laundry Room / Butlers Pantry that serves the need of Food Storage and also being a functional Laundry Room with Washer and Clothes Storage
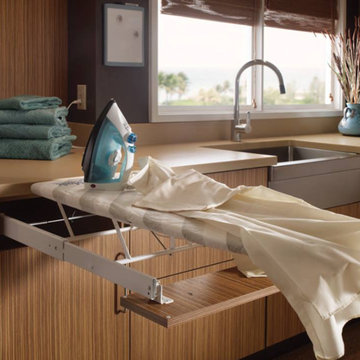
This kitchen offers the convenience of having everything you need at your disposal without compromising the appearance. It's features are built-in and can be collapsed and out of sight.
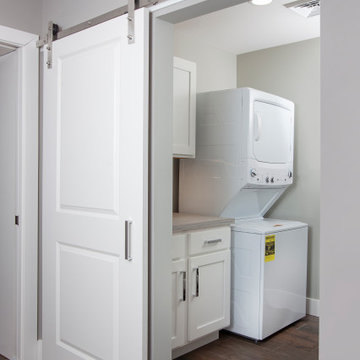
Einzeilige, Kleine Klassische Waschküche mit Schrankfronten im Shaker-Stil, weißen Schränken, Laminat-Arbeitsplatte, grauer Wandfarbe, grauer Arbeitsplatte, Vinylboden, Waschmaschine und Trockner gestapelt und braunem Boden in Sonstige
Gehobene Hauswirtschaftsraum mit Laminat-Arbeitsplatte Ideen und Design
4