Gehobene Heimkino mit bunten Wänden Ideen und Design
Suche verfeinern:
Budget
Sortieren nach:Heute beliebt
1 – 20 von 175 Fotos
1 von 3
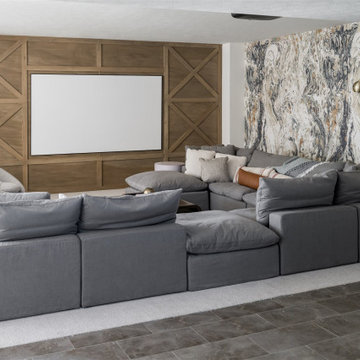
A neutral color palette punctuated by warm wood tones and large windows create a comfortable, natural environment that combines casual southern living with European coastal elegance. The 10-foot tall pocket doors leading to a covered porch were designed in collaboration with the architect for seamless indoor-outdoor living. Decorative house accents including stunning wallpapers, vintage tumbled bricks, and colorful walls create visual interest throughout the space. Beautiful fireplaces, luxury furnishings, statement lighting, comfortable furniture, and a fabulous basement entertainment area make this home a welcome place for relaxed, fun gatherings.
---
Project completed by Wendy Langston's Everything Home interior design firm, which serves Carmel, Zionsville, Fishers, Westfield, Noblesville, and Indianapolis.
For more about Everything Home, click here: https://everythinghomedesigns.com/
To learn more about this project, click here:
https://everythinghomedesigns.com/portfolio/aberdeen-living-bargersville-indiana/

Stacked stone walls and flag stone floors bring a strong architectural element to this Pool House.
Photographed by Kate Russell
Großes, Offenes Uriges Heimkino mit Multimediawand, bunten Wänden und Schieferboden in Albuquerque
Großes, Offenes Uriges Heimkino mit Multimediawand, bunten Wänden und Schieferboden in Albuquerque

This 4,500 sq ft basement in Long Island is high on luxe, style, and fun. It has a full gym, golf simulator, arcade room, home theater, bar, full bath, storage, and an entry mud area. The palette is tight with a wood tile pattern to define areas and keep the space integrated. We used an open floor plan but still kept each space defined. The golf simulator ceiling is deep blue to simulate the night sky. It works with the room/doors that are integrated into the paneling — on shiplap and blue. We also added lights on the shuffleboard and integrated inset gym mirrors into the shiplap. We integrated ductwork and HVAC into the columns and ceiling, a brass foot rail at the bar, and pop-up chargers and a USB in the theater and the bar. The center arm of the theater seats can be raised for cuddling. LED lights have been added to the stone at the threshold of the arcade, and the games in the arcade are turned on with a light switch.
---
Project designed by Long Island interior design studio Annette Jaffe Interiors. They serve Long Island including the Hamptons, as well as NYC, the tri-state area, and Boca Raton, FL.
For more about Annette Jaffe Interiors, click here:
https://annettejaffeinteriors.com/
To learn more about this project, click here:
https://annettejaffeinteriors.com/basement-entertainment-renovation-long-island/
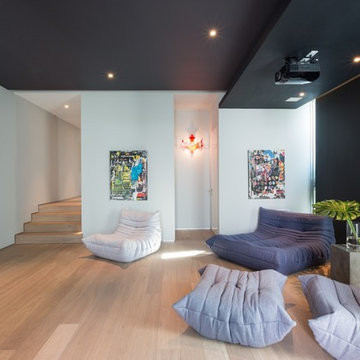
Photography © Claudia Uribe-Touri
Abgetrenntes, Großes Modernes Heimkino mit bunten Wänden, hellem Holzboden und Leinwand in Miami
Abgetrenntes, Großes Modernes Heimkino mit bunten Wänden, hellem Holzboden und Leinwand in Miami
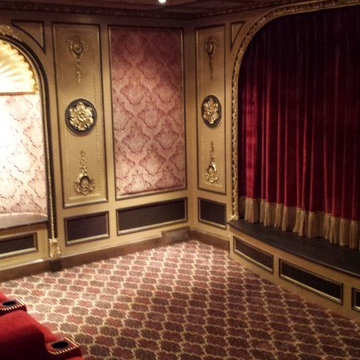
Plaster dome done in metallic paint and gold leaf
Großes, Abgetrenntes Klassisches Heimkino mit bunten Wänden und Teppichboden in New York
Großes, Abgetrenntes Klassisches Heimkino mit bunten Wänden und Teppichboden in New York
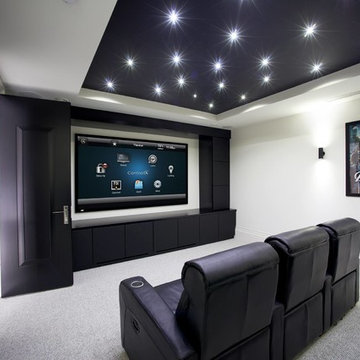
Control 4
Großes Modernes Heimkino mit bunten Wänden, Teppichboden und Leinwand in Sussex
Großes Modernes Heimkino mit bunten Wänden, Teppichboden und Leinwand in Sussex

This family room was originally a large alcove off a hallway. The TV and audio equipment was housed in a laminated 90's style cube array and simply didn't fit the style for the rest of the house. To correct this and make the space more in line with the architecture throughout the house a partition was designed to house a 60" flat panel TV. All equipment with the exception of the DVD player was moved into another space. A 120" screen was concealed in the ceiling beneath the cherry strips added to the ceiling; additionally the whole ceiling appears to be wall board but in fact is fiberglass with a white fabric stretched over it with conceals the 7 speakers located in the ceiling.

Media Room
Mittelgroßes Klassisches Heimkino mit Teppichboden und bunten Wänden in Atlanta
Mittelgroßes Klassisches Heimkino mit Teppichboden und bunten Wänden in Atlanta
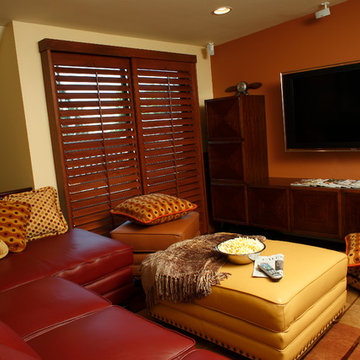
This small loft space was a jumble of storage units. So this room was streamlined with a new sectional with a built in hide-a-bed, two rolling ottomans that open up for storage, and some large comfy pillows for extra seating. The media cabinet is a wall-mounted L-shaped unit that holds all the essentials, and creates the perfect space for a wall-mounted plasma tv. A strong paprika accent wall puts the focus on the media. Photo by Harry Chamberlain
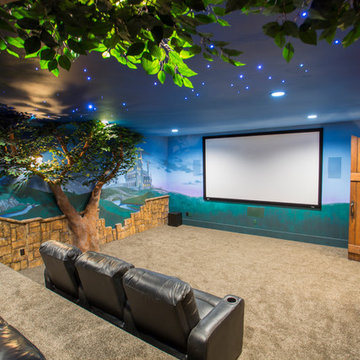
Highland Custom Homes
Abgetrenntes, Mittelgroßes Klassisches Heimkino mit bunten Wänden, Teppichboden, Leinwand und beigem Boden in Salt Lake City
Abgetrenntes, Mittelgroßes Klassisches Heimkino mit bunten Wänden, Teppichboden, Leinwand und beigem Boden in Salt Lake City
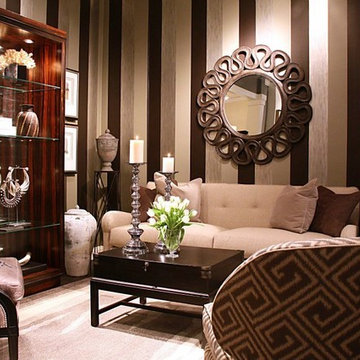
This cozy den provides just enough space for these travelers to display and view their collection of finds from all over the world.
Photo credit: .Jeff Aisen
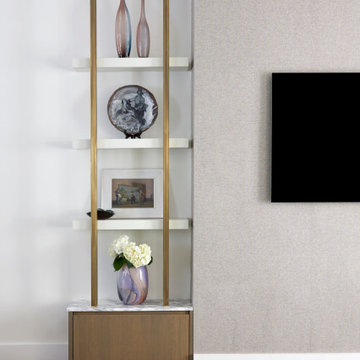
Großes Modernes Heimkino mit bunten Wänden, braunem Holzboden und TV-Wand in London
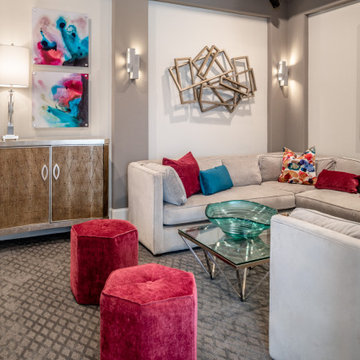
A perfect spot for oversized seating and a few colorful and whimsical pieces. Check out that tan croc textured covered dresser! Acrylic watercolor artwork plays up the colors of the pillows. Contemporary wall sconces give true meaning to movie theater lighting and disappear right into the walls. Functional, yet subtle.
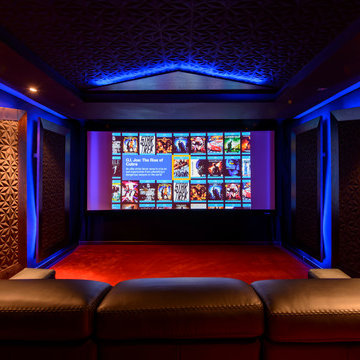
Abgetrenntes, Großes Modernes Heimkino mit Teppichboden, Multimediawand, bunten Wänden und rotem Boden in Alicante-Costa Blanca
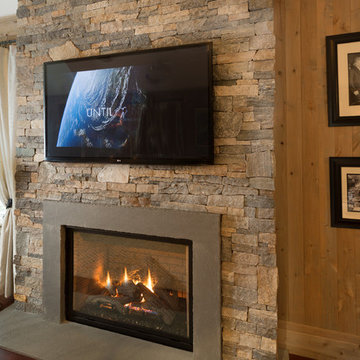
Photos by: Jaime Martorano
Mittelgroßes, Offenes Mediterranes Heimkino mit bunten Wänden, dunklem Holzboden, TV-Wand und braunem Boden in Boston
Mittelgroßes, Offenes Mediterranes Heimkino mit bunten Wänden, dunklem Holzboden, TV-Wand und braunem Boden in Boston
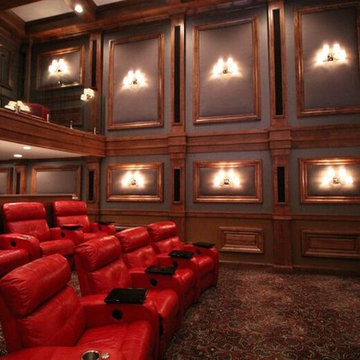
Großes, Abgetrenntes Heimkino mit bunten Wänden, Teppichboden, Leinwand und buntem Boden in Sonstige
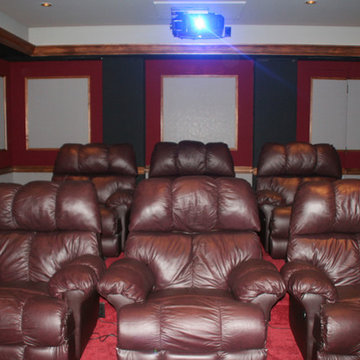
Mittelgroßes, Abgetrenntes Klassisches Heimkino mit bunten Wänden, Teppichboden, Leinwand und rotem Boden in Sonstige
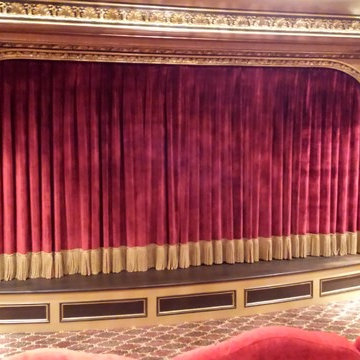
Home Theater done in a very traditional style. All walls are done in a metallic paint, trim and frieze boards done in metallic paint and gold leaf and wax.
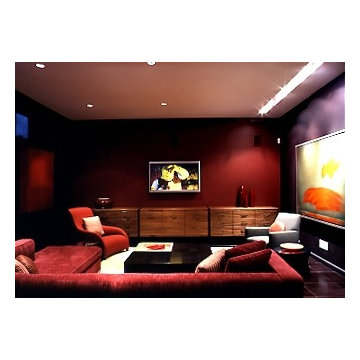
A uniquely modern but down-to-earth Tribeca loft. With an emphasis in organic elements, artisanal lighting, and high-end artwork, we designed a sophisticated interior that oozes a lifestyle of serenity.
The kitchen boasts a stunning open floor plan with unique custom features. A wooden banquette provides the ideal area to spend time with friends and family, enjoying a casual or formal meal. With a breakfast bar was designed with double layered countertops, creating space between the cook and diners.
The rest of the home is dressed in tranquil creams with high contrasting espresso and black hues. Contemporary furnishings can be found throughout, which set the perfect backdrop to the extraordinarily unique pendant lighting.
Project Location: New York. Project designed by interior design firm, Betty Wasserman Art & Interiors. From their Chelsea base, they serve clients in Manhattan and throughout New York City, as well as across the tri-state area and in The Hamptons.
For more about Betty Wasserman, click here: https://www.bettywasserman.com/
To learn more about this project, click here: https://www.bettywasserman.com/spaces/tribeca-townhouse
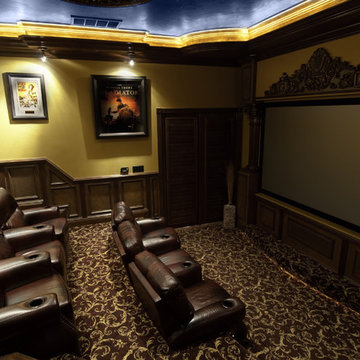
A Sound Decicision is the leader in Design, home integration, advanced home & business wiring, multi-room music & video, lighting & climate control, home theater, security, cameras & access control, motorized drapery & shading systems and more.
Gehobene Heimkino mit bunten Wänden Ideen und Design
1