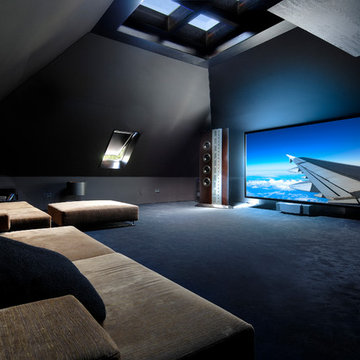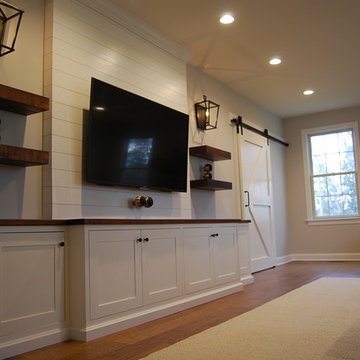Gehobene Heimkino mit TV-Wand Ideen und Design
Suche verfeinern:
Budget
Sortieren nach:Heute beliebt
61 – 80 von 1.225 Fotos
1 von 3
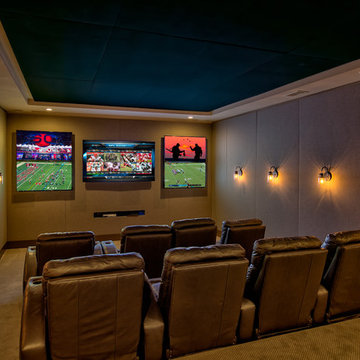
The theater scope included both a projection system and a multi-TV video wall. The projection system is an Epson 1080p projector on a Stewart Cima motorized screen. To achieve the homeowner’s requirement to switch between one large video program and five smaller displays for sports viewing. The smaller displays are comprised of a 75” Samsung 4K smart TV flanked by two 50” Samsung 4K displays on each side for a total of 5 possible independent video programs. These smart TVs and the projection system video are managed through a Control4 touchscreen and video routing is achieved through an Atlona 4K HDMI switching system.
Unlike the client’s 7.1 theater at his primary residence, the hunting lodge theater was to be a Dolby Atmos 7.1.2 system. The speaker system was to be a Bowers & Wilkins CT7 system for the main speakers and use CI600 series for surround and Atmos speakers. CT7 15” subwoofers with matched amplifier were selected to bring a level of bass response to the room that the client had not experienced in his primary residence. The CT speaker system and subwoofers were concealed with a false front wall and concealed behind acoustically transparent cloth.
Some degree of wall treatment was required but the budget would not allow for a typical snap-track track installation or acoustical analysis. A one-inch absorption panel system was designed for the room and custom trim and room design allowed for stock size panels to be used with minimum custom cuts, allowing for a room to get some treatment in a budget that would normally afford none.
Both the equipment rack and the projector are concealed in a storage room at the back of the theater. The projector is installed into a custom enclosure with a CAV designed and built port-glass window into the theater.
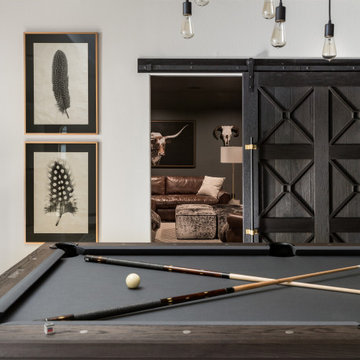
Mittelgroßes, Abgetrenntes Klassisches Heimkino mit grauer Wandfarbe, Teppichboden und TV-Wand in Houston
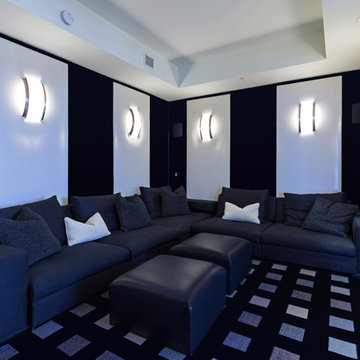
Mittelgroßes, Abgetrenntes Modernes Heimkino mit schwarzer Wandfarbe, Teppichboden und TV-Wand in Miami
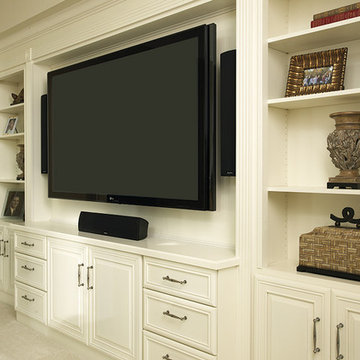
Woodharbor Custom Cabinetry
Mittelgroßes, Offenes Klassisches Heimkino mit TV-Wand, weißer Wandfarbe, Teppichboden und weißem Boden in Miami
Mittelgroßes, Offenes Klassisches Heimkino mit TV-Wand, weißer Wandfarbe, Teppichboden und weißem Boden in Miami
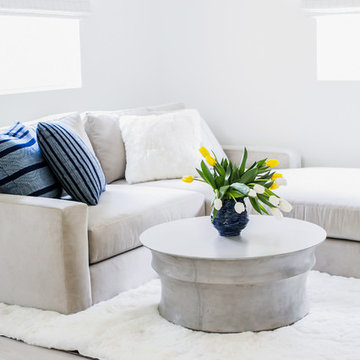
Custom made sectional covered in Robert Allen velvet
Baby alpaca rug
Custom blackout window shades
Alpaca pillows from The Citizenry
Kleines, Offenes Nordisches Heimkino mit weißer Wandfarbe, hellem Holzboden und TV-Wand in Los Angeles
Kleines, Offenes Nordisches Heimkino mit weißer Wandfarbe, hellem Holzboden und TV-Wand in Los Angeles
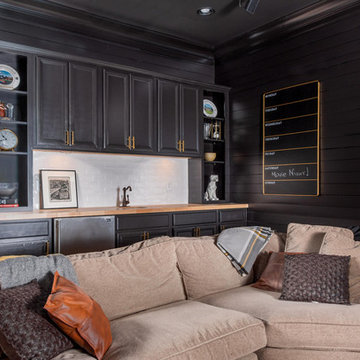
Designed and Styled by MM Accents
Photo Cred to Drew Castelhano
Black Shiplapped Walls painted in Sherwin Williams' "Caviar"
Room and Board Sofa
Birch Butcher Block Countertops
Brushed Gold Cabinet Hardware
Counter stools by AllModern
Black Velvet Pillows by Restoration Hardware
Leather Chair from Room and Board
Dark Espresso Coffee Table by Mitchell Gold Bob Williams
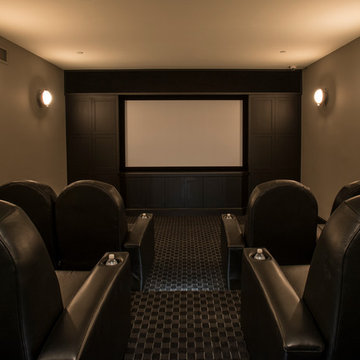
A chic home theater with dark grey walls and black built-in cabinetry comfortably seats eight for family movie night.
Photograph © Michael Wilkinson Photography
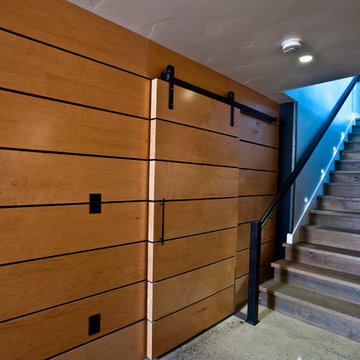
South Bozeman Tri-level Renovation - Modern Shiplap Barn Door
* Penny Lane Home Builders Design
* Ted Hanson Construction
* Lynn Donaldson Photography
* Interior finishes: Earth Elements
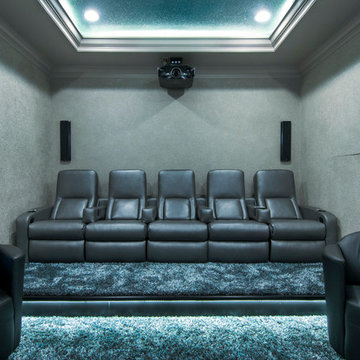
Kleines, Abgetrenntes Modernes Heimkino mit grauer Wandfarbe, Teppichboden und TV-Wand in Tampa
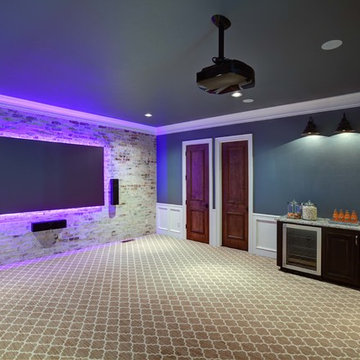
Feiler Photography
Großes, Abgetrenntes Klassisches Heimkino mit blauer Wandfarbe, Teppichboden und TV-Wand in Oklahoma City
Großes, Abgetrenntes Klassisches Heimkino mit blauer Wandfarbe, Teppichboden und TV-Wand in Oklahoma City
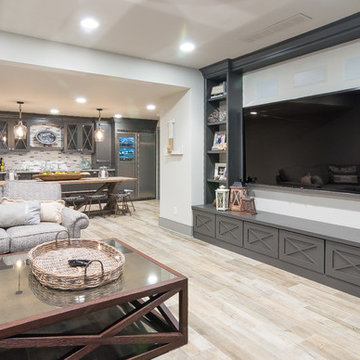
Design, Fabrication, Install & Photography By MacLaren Kitchen and Bath
Designer: Mary Skurecki
Wet Bar: Mouser/Centra Cabinetry with full overlay, Reno door/drawer style with Carbide paint. Caesarstone Pebble Quartz Countertops with eased edge detail (By MacLaren).
TV Area: Mouser/Centra Cabinetry with full overlay, Orleans door style with Carbide paint. Shelving, drawers, and wood top to match the cabinetry with custom crown and base moulding.
Guest Room/Bath: Mouser/Centra Cabinetry with flush inset, Reno Style doors with Maple wood in Bedrock Stain. Custom vanity base in Full Overlay, Reno Style Drawer in Matching Maple with Bedrock Stain. Vanity Countertop is Everest Quartzite.
Bench Area: Mouser/Centra Cabinetry with flush inset, Reno Style doors/drawers with Carbide paint. Custom wood top to match base moulding and benches.
Toy Storage Area: Mouser/Centra Cabinetry with full overlay, Reno door style with Carbide paint. Open drawer storage with roll-out trays and custom floating shelves and base moulding.
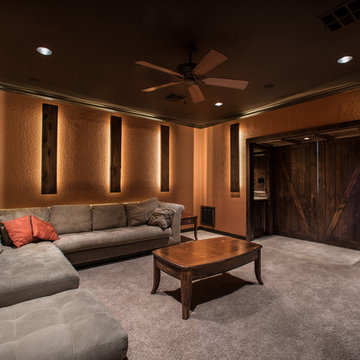
Daniel Karr
Großes, Offenes Rustikales Heimkino mit oranger Wandfarbe, Teppichboden und TV-Wand in Houston
Großes, Offenes Rustikales Heimkino mit oranger Wandfarbe, Teppichboden und TV-Wand in Houston
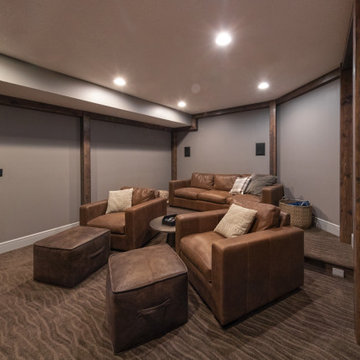
Friends and neighbors of an owner of Four Elements asked for help in redesigning certain elements of the interior of their newer home on the main floor and basement to better reflect their tastes and wants (contemporary on the main floor with a more cozy rustic feel in the basement). They wanted to update the look of their living room, hallway desk area, and stairway to the basement. They also wanted to create a 'Game of Thrones' themed media room, update the look of their entire basement living area, add a scotch bar/seating nook, and create a new gym with a glass wall. New fireplace areas were created upstairs and downstairs with new bulkheads, new tile & brick facades, along with custom cabinets. A beautiful stained shiplap ceiling was added to the living room. Custom wall paneling was installed to areas on the main floor, stairway, and basement. Wood beams and posts were milled & installed downstairs, and a custom castle-styled barn door was created for the entry into the new medieval styled media room. A gym was built with a glass wall facing the basement living area. Floating shelves with accent lighting were installed throughout - check out the scotch tasting nook! The entire home was also repainted with modern but warm colors. This project turned out beautiful!
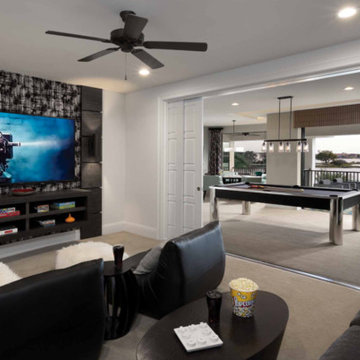
Abgetrenntes, Kleines Klassisches Heimkino mit weißer Wandfarbe, Teppichboden, TV-Wand und beigem Boden in San Diego
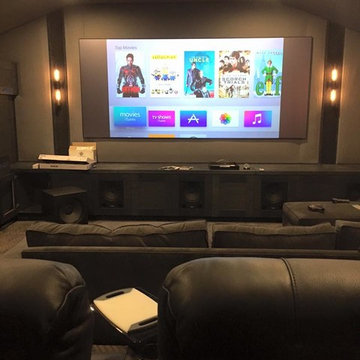
Home Entertainment Theater.
Großes, Abgetrenntes Modernes Heimkino mit grauer Wandfarbe, Teppichboden und TV-Wand in Los Angeles
Großes, Abgetrenntes Modernes Heimkino mit grauer Wandfarbe, Teppichboden und TV-Wand in Los Angeles
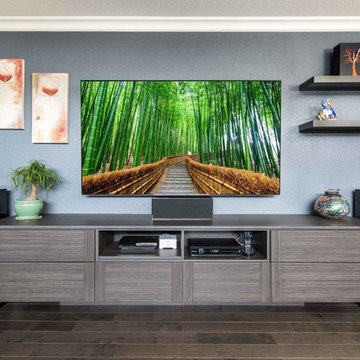
Photography by Karine Weiller
Mittelgroßes, Offenes Modernes Heimkino mit blauer Wandfarbe, braunem Holzboden, TV-Wand und braunem Boden in San Francisco
Mittelgroßes, Offenes Modernes Heimkino mit blauer Wandfarbe, braunem Holzboden, TV-Wand und braunem Boden in San Francisco
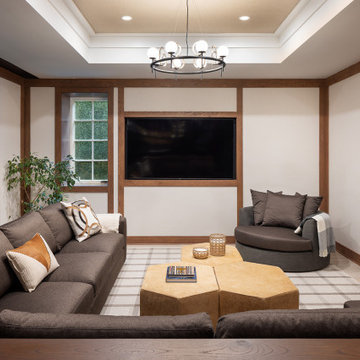
Our Long Island studio used a bright, neutral palette to create a cohesive ambiance in this beautiful lower level designed for play and entertainment. We used wallpapers, tiles, rugs, wooden accents, soft furnishings, and creative lighting to make it a fun, livable, sophisticated entertainment space for the whole family. The multifunctional space has a golf simulator and pool table, a wine room and home bar, and televisions at every site line, making it THE favorite hangout spot in this home.
---Project designed by Long Island interior design studio Annette Jaffe Interiors. They serve Long Island including the Hamptons, as well as NYC, the tri-state area, and Boca Raton, FL.
For more about Annette Jaffe Interiors, click here:
https://annettejaffeinteriors.com/
To learn more about this project, click here:
https://www.annettejaffeinteriors.com/residential-portfolio/manhasset-luxury-basement-interior-design/
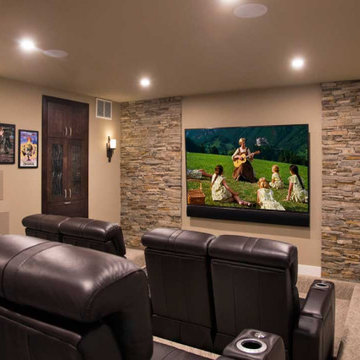
To make the room more functional and aesthetically pleasing, the utilities were kept separate in their own room. To maximize the area and keep the cabinet from taking up unnecessary space, the media cabinetry was inset into the common wall of the mechanical room. The left and right-hand closets were custom-designed to fit the homeowners’ decorations, supplies and miscellaneous storage needs.
The walls and ceiling were painted Universal Khaki and textured to match the rest of the house. The trim and doors were painted in enamel white, also to match the rest of the home.
Special features include custom-designed Kitchen Craft cabinets painted in a Cappuccino finish, a Virginia Ledgestone accent wall, Palliser Flicks power recliners, a GE wall oven, and a Zephyr wine cooler.
The home theater room also features A/V, surround sound, HVAC, ambient lighting, wall sconces, row seating, in-wall speakers, and heated floors for optional floor seating.
Gehobene Heimkino mit TV-Wand Ideen und Design
4
