Gehobene Holzfarbene Schlafzimmer Ideen und Design
Suche verfeinern:
Budget
Sortieren nach:Heute beliebt
101 – 120 von 620 Fotos
1 von 3
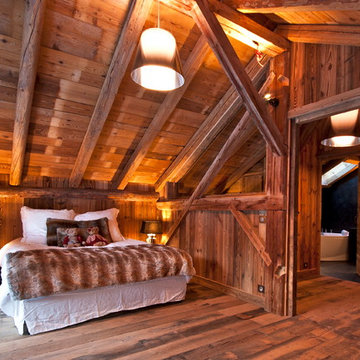
architect: Hervé Marullaz - www.marullaz-architecte.com
photography: Neil Sharp - www.sharpography,com
Großes Uriges Hauptschlafzimmer mit dunklem Holzboden und brauner Wandfarbe in Lyon
Großes Uriges Hauptschlafzimmer mit dunklem Holzboden und brauner Wandfarbe in Lyon
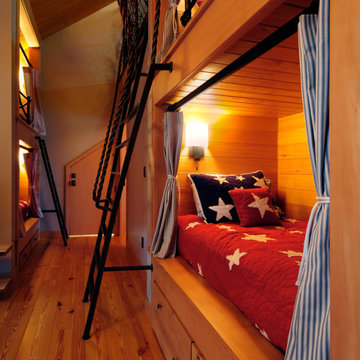
Mittelgroßes Rustikales Schlafzimmer im Loft-Style mit brauner Wandfarbe, braunem Holzboden und braunem Boden in Seattle

Master bedroom is where the old upstairs a
1950's addition was built. It used to be the living and dining rooms and is now a large master with study area and bath and walk in closets
Aaron Thompson photographer
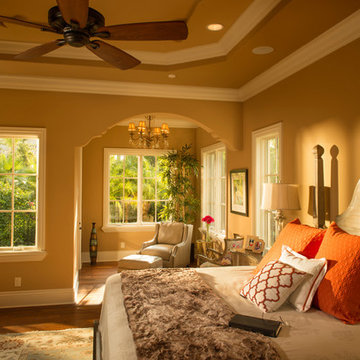
Großes Mediterranes Hauptschlafzimmer ohne Kamin mit beiger Wandfarbe und dunklem Holzboden in Orlando
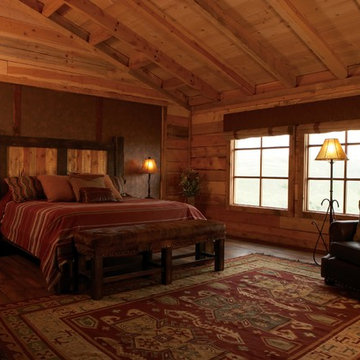
Großes Rustikales Hauptschlafzimmer mit brauner Wandfarbe, dunklem Holzboden und braunem Boden in Denver
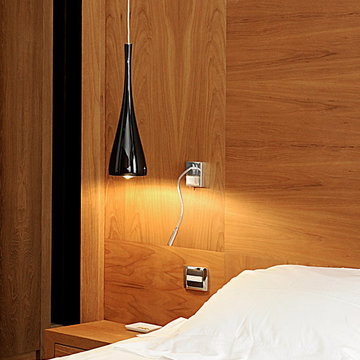
Pour cet appartement Haussmannien de 240 m2, nos clients souhaitaient réunir deux appartements anciens d’un même palier, les rénover et les réaménager complètement. Les logements ne convenaient pas à leurs envies et à leurs besoins.
Pour que l’appartement soit en adéquation avec le mode de vie de nos clients, nous avons repensé complètement la distribution des pièces. L’objectif était d’apporter une cohérence à l’ensemble du logement.
En collaboration avec l’architecte d’intérieur, les modifications ont été décidées pour créer de nouveaux espaces de vie :
• Modification de l’emplacement de la cuisine
• Création d’une salle de bain supplémentaire
• Création et aménagement d’un dressing
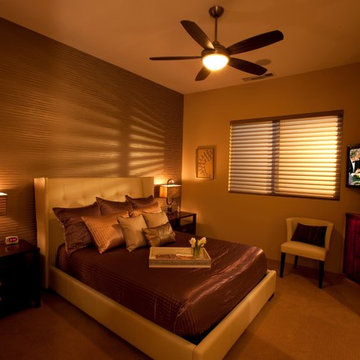
Großes Modernes Gästezimmer mit Teppichboden und beiger Wandfarbe in Sonstige
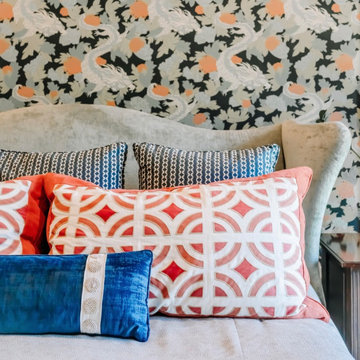
Project by Wiles Design Group. Their Cedar Rapids-based design studio serves the entire Midwest, including Iowa City, Dubuque, Davenport, and Waterloo, as well as North Missouri and St. Louis.
For more about Wiles Design Group, see here: https://wilesdesigngroup.com/
To learn more about this project, see here: https://wilesdesigngroup.com/cheerful-family-home
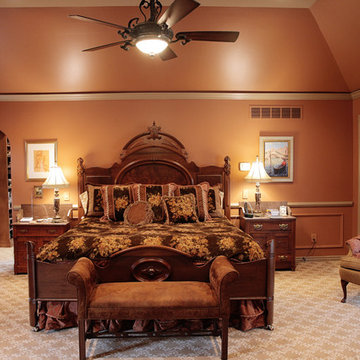
Warm terracotta color adds a warm cozy atmosphere to this massive room and minimizes the heaviness of the large antique pieces.
Großes Klassisches Hauptschlafzimmer mit oranger Wandfarbe, Teppichboden und beigem Boden in Wichita
Großes Klassisches Hauptschlafzimmer mit oranger Wandfarbe, Teppichboden und beigem Boden in Wichita
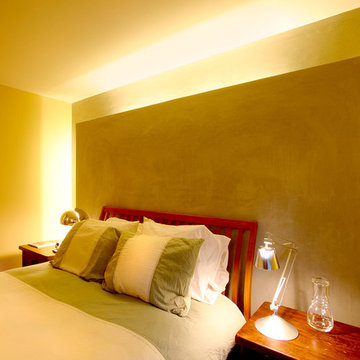
Photo by Claude Sprague
Mittelgroßes Klassisches Hauptschlafzimmer ohne Kamin mit grüner Wandfarbe und braunem Holzboden in San Francisco
Mittelgroßes Klassisches Hauptschlafzimmer ohne Kamin mit grüner Wandfarbe und braunem Holzboden in San Francisco
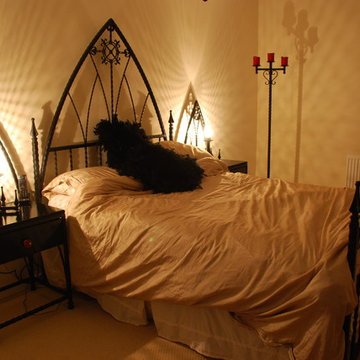
Reverence wrought iron bed with Gothic cross, matching bedside tables and table lamps.
Klassisches Schlafzimmer in Sonstige
Klassisches Schlafzimmer in Sonstige
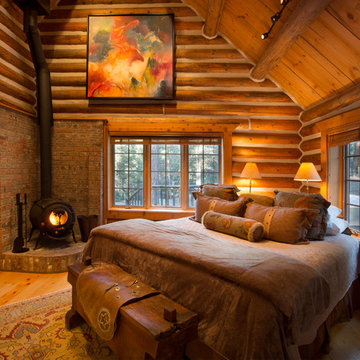
Pam Voth Photography
Großes Rustikales Hauptschlafzimmer mit hellem Holzboden, Kaminofen und Kaminumrandung aus Backstein in Sonstige
Großes Rustikales Hauptschlafzimmer mit hellem Holzboden, Kaminofen und Kaminumrandung aus Backstein in Sonstige
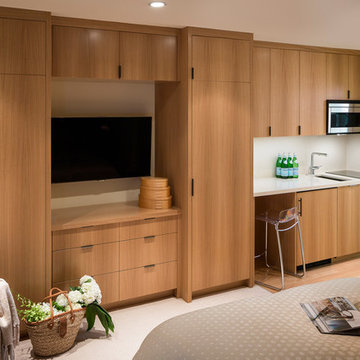
General Contractor + Construction + Cabinetry: Muratore Corp | Interior Designer: Muratore Corp Designer, Cindy Bayon | Photographer: Scott Hargis
Kleines Modernes Gästezimmer ohne Kamin mit beiger Wandfarbe und hellem Holzboden in San Francisco
Kleines Modernes Gästezimmer ohne Kamin mit beiger Wandfarbe und hellem Holzboden in San Francisco
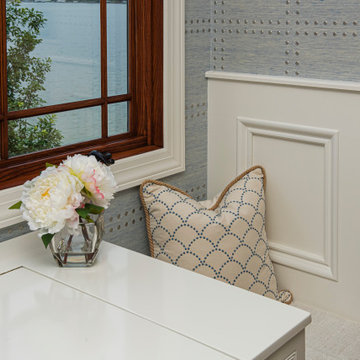
Every detail of this European villa-style home exudes a uniquely finished feel. Our design goals were to invoke a sense of travel while simultaneously cultivating a homely and inviting ambience. This project reflects our commitment to crafting spaces seamlessly blending luxury with functionality.
The primary bedroom suite was transformed into a tranquil inner sanctum, evoking the ambience of a resort hotel in coastal Cannes. Layers of tufted linens and embroidered trims adorned a palette of light blues and creams. The sophisticated atmosphere was enhanced with luxurious details, including reading lights, automatic shades, and a custom-designed window seat and vanity.
---
Project completed by Wendy Langston's Everything Home interior design firm, which serves Carmel, Zionsville, Fishers, Westfield, Noblesville, and Indianapolis.
For more about Everything Home, see here: https://everythinghomedesigns.com/
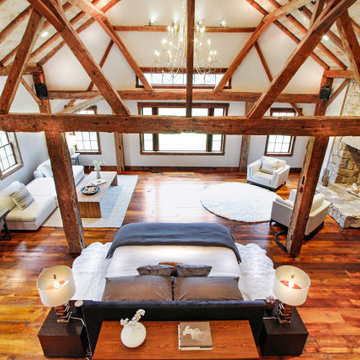
This magnificent barn home staged by BA Staging & Interiors features over 10,000 square feet of living space, 6 bedrooms, 6 bathrooms and is situated on 17.5 beautiful acres. Contemporary furniture with a rustic flare was used to create a luxurious and updated feeling while showcasing the antique barn architecture.
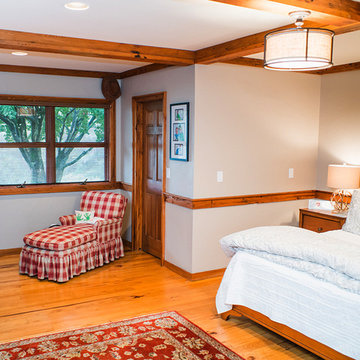
The Laurel Park Panorama is a relatively well-known home that sits on the edge of a mountain overlooking Hendersonville, NC. It had eccentric wood choices a various challenges to over come with the previous construction.
We leveraged some of these challenges to accentuate the contrast of materials. Virtually every surface was refreshed, restored or updated.
The combination of finishes, material and lighting selections really makes this mountain top home a true gem.
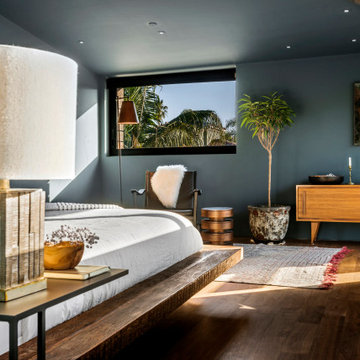
Mittelgroßes Industrial Schlafzimmer mit blauer Wandfarbe, braunem Holzboden und braunem Boden in Los Angeles
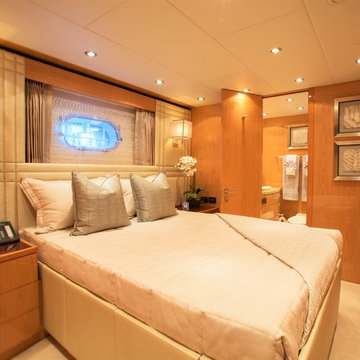
Yacht Interiors by Shelley
Kleines Modernes Hauptschlafzimmer ohne Kamin mit beiger Wandfarbe, Teppichboden und beigem Boden in Raleigh
Kleines Modernes Hauptschlafzimmer ohne Kamin mit beiger Wandfarbe, Teppichboden und beigem Boden in Raleigh
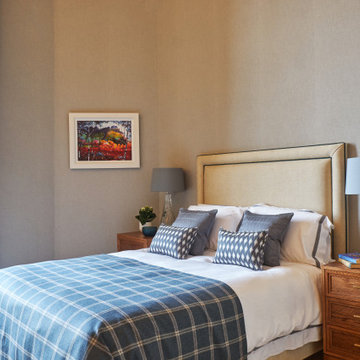
A luxury bedroom designed for a client. The room had 4m high ceilings so curtains were designed in two fabrics to add interest.
Großes Klassisches Hauptschlafzimmer in Edinburgh
Großes Klassisches Hauptschlafzimmer in Edinburgh
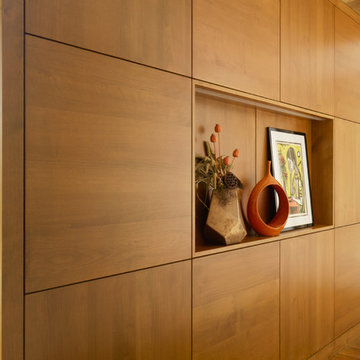
This modern master bedroom is cleverly partitioned by a freestanding wall which is constructed of quarter turned alder panels. The wall creates the headboard of a custom platform bed which is cleverly floated in the middle of the room and is stained warm honey to match the ceiling and trim. A niche carved into the wall is lit from above and plays host to a brass planter, an orange vase and contemporary artwork in shades of yellow and almond.
Gehobene Holzfarbene Schlafzimmer Ideen und Design
6