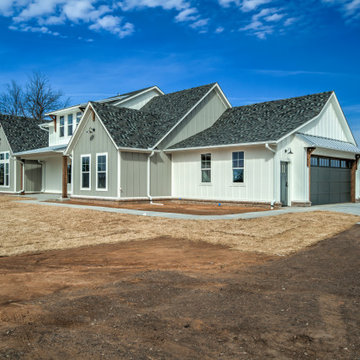Gehobene Holzfassade Häuser Ideen und Design
Suche verfeinern:
Budget
Sortieren nach:Heute beliebt
81 – 100 von 21.505 Fotos
1 von 3
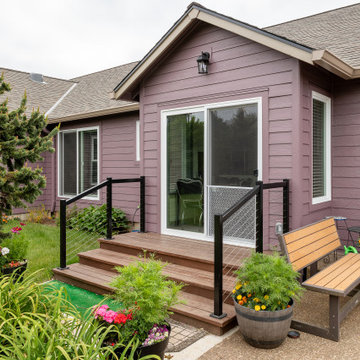
The exterior of the addition.
Großes, Einstöckiges Haus mit Lilaner Fassadenfarbe, Schindeldach, grauem Dach und Verschalung in Portland
Großes, Einstöckiges Haus mit Lilaner Fassadenfarbe, Schindeldach, grauem Dach und Verschalung in Portland

Mittelgroßes, Einstöckiges Mid-Century Haus mit Walmdach, Schindeldach, schwarzem Dach und Verschalung in San Francisco

Mittelgroßes, Einstöckiges Rustikales Haus mit grüner Fassadenfarbe, Satteldach, Schindeldach, schwarzem Dach und Verschalung in Los Angeles
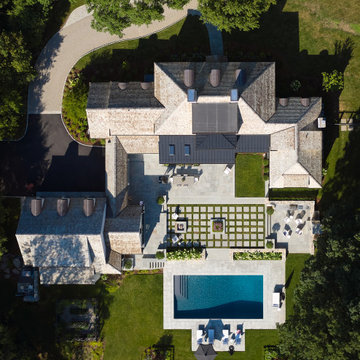
Custom white colonial with a mix of traditional and transitional elements. Featuring black windows, cedar roof, bluestone patio, field stone walls, step lights and a custom pool with spa.

A Scandinavian modern home in Shorewood, Minnesota with simple gable roof forms, black exterior, patio overlooking a nearby lake, and expansive windows.
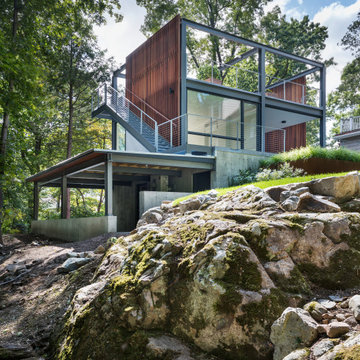
Set in the garden beside a traditional Dutch Colonial home in Wellesley, Flavin conceived this boldly modern retreat, built of steel, wood and concrete. The building is designed to engage the client’s passions for gardening, entertaining and restoring vintage Vespa scooters. The Vespa repair shop and garage are on the first floor. The second floor houses a home office and veranda. On top is a roof deck with space for lounging and outdoor dining, surrounded by a vegetable garden in raised planters. The structural steel frame of the building is left exposed; and the side facing the public side is draped with a mahogany screen that creates privacy in the building and diffuses the dappled light filtered through the trees. Photo by: Nat Rea Photography

This view shows the corner of the living room/kitchen.
Mittelgroßes, Zweistöckiges Rustikales Haus mit grüner Fassadenfarbe, Satteldach, Schindeldach, grauem Dach und Verschalung in San Francisco
Mittelgroßes, Zweistöckiges Rustikales Haus mit grüner Fassadenfarbe, Satteldach, Schindeldach, grauem Dach und Verschalung in San Francisco
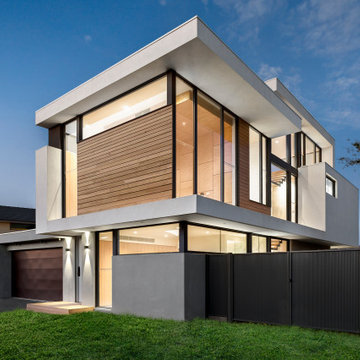
With its distinctive C-shaped facade that wraps around from roof to ground, the various heights designed to mimic the movement of waves. First floor cantilevering forms a direct 'floating' connection that also references the nearby sea. This Victorian seaside residence escapes all the cliches long-favoured in beach house design while being cleverly tailored to make the most of it's location and magnificent views over sparkling waters and bobbing yachts at anchor.
Inside, a bespoke staircase is a striking interior feature. Designed in consultation with a structural engineer, each solid timber stair tread sits perfectly in between long vertical timber battens without the need for stair stringers. This unique staircase provides a feeling of lightness to complement the floating facade and continuous flow of internal spaces.
The exterior is clad with Blackbutt timber and full-height windows on the north-east facade allow passive solar thermal comfort year round. The west facade features large eaves and highlight and slot windows with low-e glass to inhibit heat storage from the sun during summer.
A cantilever suspended 2.5 metres from the main bedroom hovers above decking to establish volume and allow views of the sea. It is also a response to Council guidelines that specify the building must provide an aesthetic impact as an integral part of the marina development.
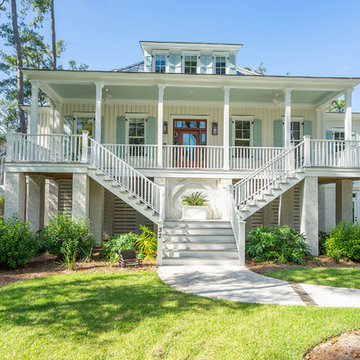
Großes, Zweistöckiges Maritimes Haus mit weißer Fassadenfarbe, Walmdach und Blechdach in Atlanta
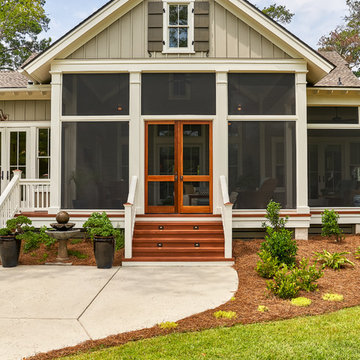
Tom Jenkins Photography
Großes, Zweistöckiges Maritimes Haus mit grauer Fassadenfarbe und Schindeldach in Charleston
Großes, Zweistöckiges Maritimes Haus mit grauer Fassadenfarbe und Schindeldach in Charleston
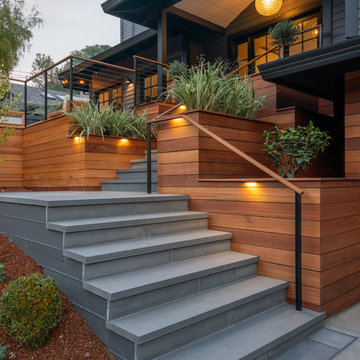
New entry stair using bluestone and batu cladding. New deck and railings. New front door and painted exterior.
Großes, Zweistöckiges Klassisches Haus mit grauer Fassadenfarbe, Walmdach und Schindeldach in San Francisco
Großes, Zweistöckiges Klassisches Haus mit grauer Fassadenfarbe, Walmdach und Schindeldach in San Francisco
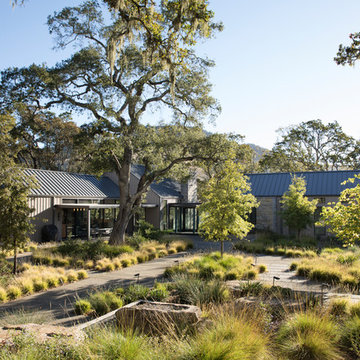
Großes, Einstöckiges Landhausstil Haus mit beiger Fassadenfarbe, Satteldach und Blechdach in San Luis Obispo
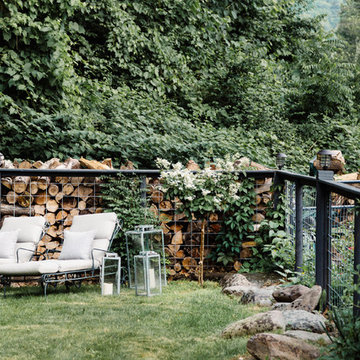
Nick Glimenakis
Großes, Zweistöckiges Landhaus Haus mit weißer Fassadenfarbe, Pultdach und Schindeldach in New York
Großes, Zweistöckiges Landhaus Haus mit weißer Fassadenfarbe, Pultdach und Schindeldach in New York
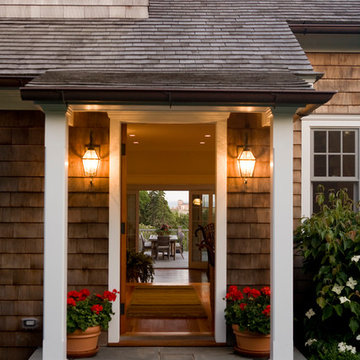
Architect: John Laffey
Großes, Zweistöckiges Maritimes Haus mit brauner Fassadenfarbe, Mansardendach und Schindeldach in Sonstige
Großes, Zweistöckiges Maritimes Haus mit brauner Fassadenfarbe, Mansardendach und Schindeldach in Sonstige
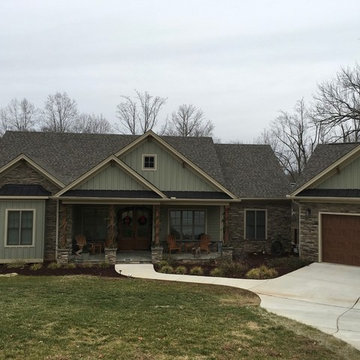
New home designs by Faux Home LLC, built by Synergy Building Company in Carrboro, NC.
Mittelgroßes, Einstöckiges Rustikales Haus mit grüner Fassadenfarbe, Satteldach und Schindeldach in Raleigh
Mittelgroßes, Einstöckiges Rustikales Haus mit grüner Fassadenfarbe, Satteldach und Schindeldach in Raleigh
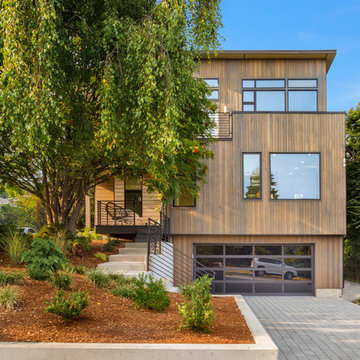
EXTERIOR
---
-Locally sourced, solid cedar siding, selected for both its beauty and durability - substantially upgraded with rain screen wrap
-Impervia Series, Fiberglass Pella windows with the highest built-green rating and energy efficiency, eliminating vinyl gas emissions
-TimberTech 100% composite decking with a 25-year warranty
-Professional landscaping with an authentic Pacific Northwest look
-Custom wood and glass front door made especially for the home
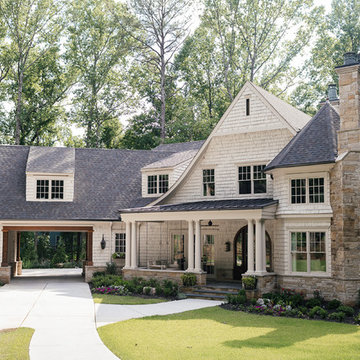
Großes, Zweistöckiges Klassisches Haus mit beiger Fassadenfarbe, Walmdach und Schindeldach in Atlanta
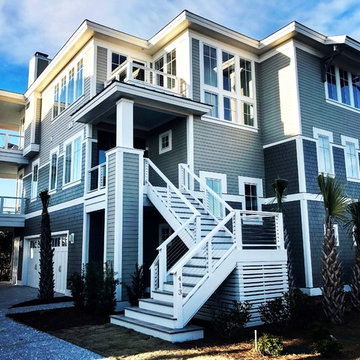
Dreistöckiges, Großes Maritimes Haus mit grauer Fassadenfarbe und Flachdach in Wilmington
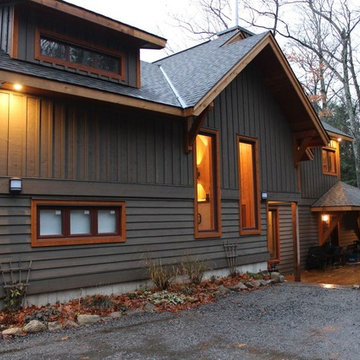
Große, Zweistöckige Urige Holzfassade Haus mit grauer Fassadenfarbe und Satteldach in Toronto
Gehobene Holzfassade Häuser Ideen und Design
5
