Gehobene Klassische Ankleidezimmer Ideen und Design
Suche verfeinern:
Budget
Sortieren nach:Heute beliebt
181 – 200 von 5.876 Fotos
1 von 3
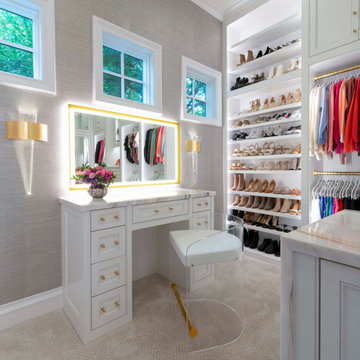
This shared couple's closet features custom cabinetry to the ceiling, built-in dressers, two shoe units, and a makeup vanity. A beautiful island with waterfall edges provides extra storage and a great packing surface.
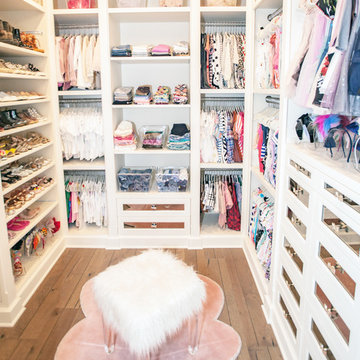
Großer Klassischer Begehbarer Kleiderschrank mit Schrankfronten mit vertiefter Füllung, weißen Schränken, braunem Holzboden und braunem Boden
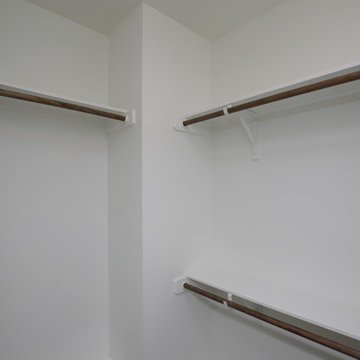
Stephen Thrift Photography
Großer, Neutraler Klassischer Begehbarer Kleiderschrank mit offenen Schränken, weißen Schränken, Teppichboden und beigem Boden in Raleigh
Großer, Neutraler Klassischer Begehbarer Kleiderschrank mit offenen Schränken, weißen Schränken, Teppichboden und beigem Boden in Raleigh
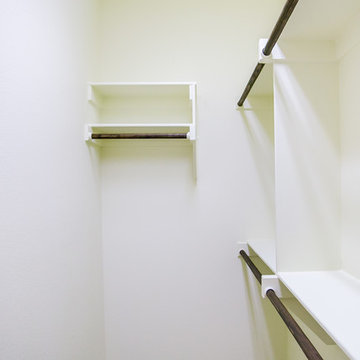
Ariana with ANM Photography
Kleiner, Neutraler Klassischer Begehbarer Kleiderschrank mit weißen Schränken, Teppichboden und beigem Boden in Dallas
Kleiner, Neutraler Klassischer Begehbarer Kleiderschrank mit weißen Schränken, Teppichboden und beigem Boden in Dallas
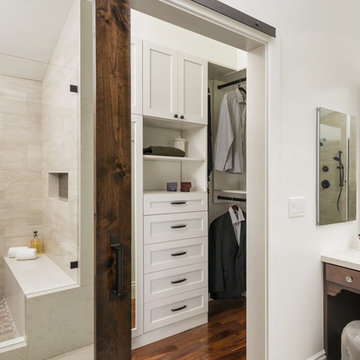
Traditional master bathroom remodel featuring a custom wooden vanity with single basin and makeup counter, high-end bronze plumbing fixtures, a porcelain, marble and glass custom walk-in shower, custom master closet with reclaimed wood barn door. photo by Exceptional Frames.
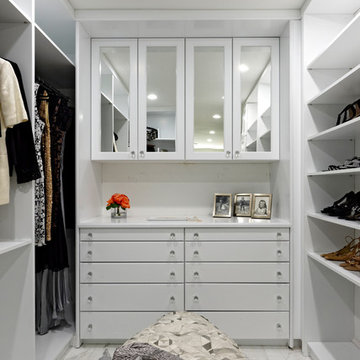
Großer, Neutraler Klassischer Begehbarer Kleiderschrank mit weißen Schränken, Marmorboden, grauem Boden und flächenbündigen Schrankfronten in Washington, D.C.
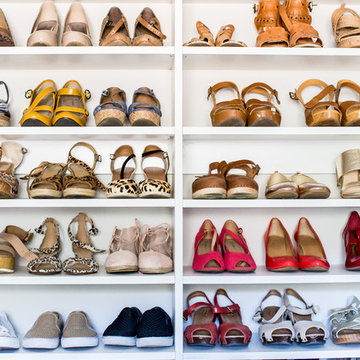
Großer, Neutraler Klassischer Begehbarer Kleiderschrank mit Schrankfronten im Shaker-Stil, weißen Schränken und Teppichboden in Salt Lake City
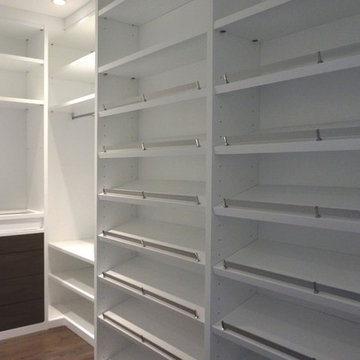
BAUHAUS DESIGN + STUDIO
Neutraler Klassischer Begehbarer Kleiderschrank mit offenen Schränken und weißen Schränken in Miami
Neutraler Klassischer Begehbarer Kleiderschrank mit offenen Schränken und weißen Schränken in Miami
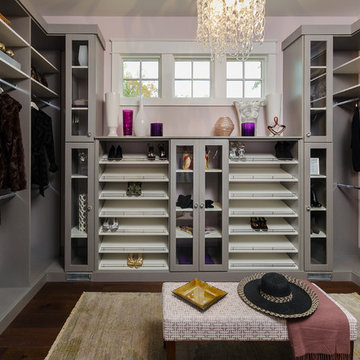
Step into your own boutique in this wonderful lady's dressing room! Silver Frost Melamine Cabinetry is complimented by the white shelves.
Großes Klassisches Ankleidezimmer mit Ankleidebereich, grauen Schränken, dunklem Holzboden, braunem Boden und offenen Schränken in Richmond
Großes Klassisches Ankleidezimmer mit Ankleidebereich, grauen Schränken, dunklem Holzboden, braunem Boden und offenen Schränken in Richmond
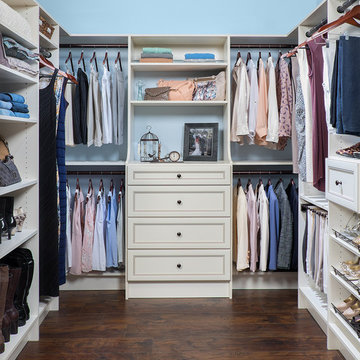
Mittelgroßer, Neutraler Klassischer Begehbarer Kleiderschrank mit weißen Schränken, braunem Holzboden und offenen Schränken in Denver
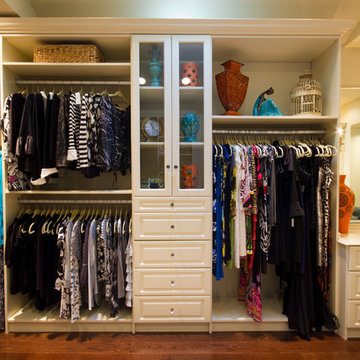
This space truly allowed us to create a luxurious walk in closet with a boutique feel. The room has plenty of volume with the vaulted ceiling and terrific lighting. The vanity area is not only beautiful but very functional was well.
Bella Systems
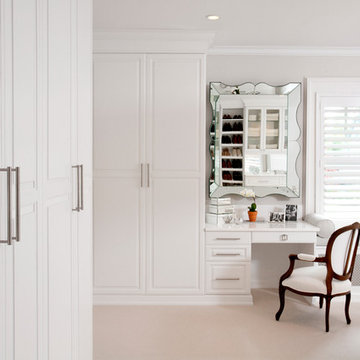
We built this stunning dressing room in maple wood with a crisp white painted finish. The space features a bench radiator cover, hutch, center island, enclosed shoe wall with numerous shelves and cubbies, abundant hanging storage, Revere Style doors and a vanity. The beautiful marble counter tops and other decorative items were supplied by the homeowner. The Island has deep velvet lined drawers, double jewelry drawers, large hampers and decorative corbels under the extended overhang. The hutch has clear glass shelves, framed glass door fronts and surface mounted LED lighting. The dressing room features brushed chrome tie racks, belt racks, scarf racks and valet rods.
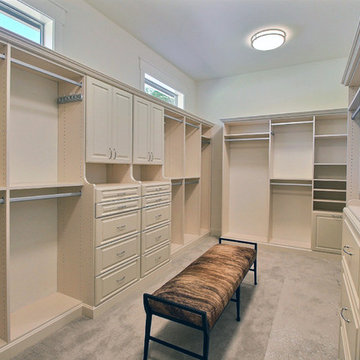
Paint by Sherwin Williams
Body Color - Agreeable Gray - SW 7029
Trim Color - Dover White - SW 6385
Media Room Wall Color - Accessible Beige - SW 7036
Flooring & Carpet by Macadam Floor & Design
Carpet by Shaw Floors
Carpet Product Caress Series - Linenweave Classics II in Pecan Bark (or Froth)
Windows by Milgard Windows & Doors
Window Product Style Line® Series
Window Supplier Troyco - Window & Door
Window Treatments by Budget Blinds
Lighting by Destination Lighting
Fixtures by Crystorama Lighting
Interior Design by Creative Interiors & Design
Custom Cabinetry & Storage by Northwood Cabinets
Customized & Built by Cascade West Development
Photography by ExposioHDR Portland
Original Plans by Alan Mascord Design Associates
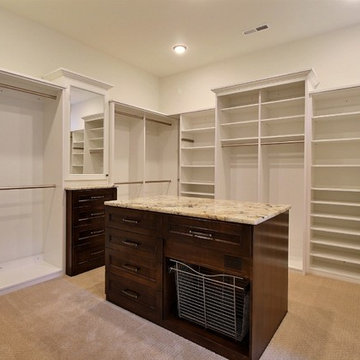
Paint by Sherwin Williams
Body Color - Wool Skein - SW 6148
Flooring & Tile by Macadam Floor & Design
Carpet Products by Dream Weaver Carpet
Main Level Carpet Cosmopolitan in Iron Frost
Counter Backsplash & Shower Niche by Glazzio Tiles
Tile Product - Orbit Series in Meteor Shower
Shower Wall & Mud Set Shower Pan by Emser Tile
Shower Wall Product - Esplanade in Alley
Mud Set Shower Pan Product - Venetian Pebbles in Medici Blend
Bathroom Floor by Florida Tile
Bathroom Floor Product - Sequence in Drift
Tub Wall Tile by Pental Surfaces
Tub Wall Tile Product - Parc in Botticino - 3D Bloom
Freestanding Tub by MAAX
Freestanding Tub Product - Ariosa Tub
Sinks by Decolav
Faucets by Delta Faucet
Slab Countertops by Wall to Wall Stone Corp
Main Level Granite Product Colonial Cream
Downstairs Quartz Product True North Silver Shimmer
Windows by Milgard Windows & Doors
Window Product Style Line® Series
Window Supplier Troyco - Window & Door
Window Treatments by Budget Blinds
Lighting by Destination Lighting
Interior Design by Creative Interiors & Design
Custom Cabinetry & Storage by Northwood Cabinets
Customized & Built by Cascade West Development
Photography by ExposioHDR Portland
Original Plans by Alan Mascord Design Associates
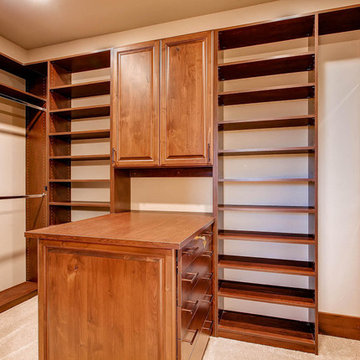
Großer, Neutraler Klassischer Begehbarer Kleiderschrank mit profilierten Schrankfronten, hellbraunen Holzschränken und Teppichboden in Denver
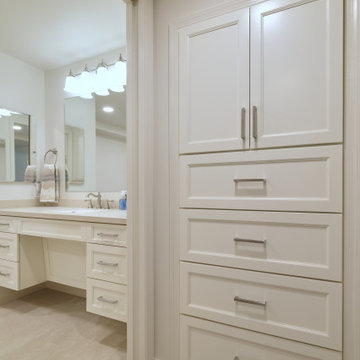
Mittelgroßes Klassisches Ankleidezimmer mit Schrankfronten im Shaker-Stil, weißen Schränken, Keramikboden und beigem Boden in Baltimore
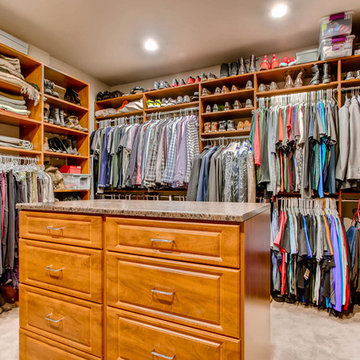
Großer, Neutraler Klassischer Begehbarer Kleiderschrank mit profilierten Schrankfronten, hellbraunen Holzschränken, Teppichboden und beigem Boden in Denver
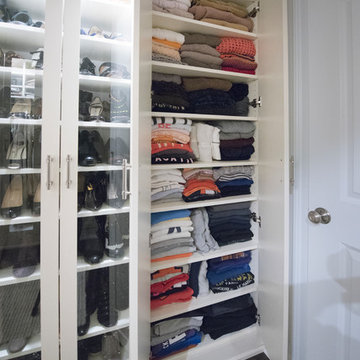
This walk in closet accommodates all different types of wardrobe storage — certain to not leave out a designated place for sweaters and folded garments. Adjacent glass cabinets show off a collection of shoes whereas this corresponding solid paneled compartment elegantly conceals a stockpile of clothing.
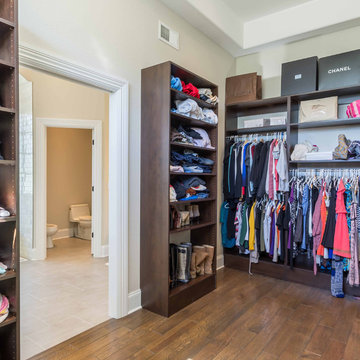
This 6,000sf luxurious custom new construction 5-bedroom, 4-bath home combines elements of open-concept design with traditional, formal spaces, as well. Tall windows, large openings to the back yard, and clear views from room to room are abundant throughout. The 2-story entry boasts a gently curving stair, and a full view through openings to the glass-clad family room. The back stair is continuous from the basement to the finished 3rd floor / attic recreation room.
The interior is finished with the finest materials and detailing, with crown molding, coffered, tray and barrel vault ceilings, chair rail, arched openings, rounded corners, built-in niches and coves, wide halls, and 12' first floor ceilings with 10' second floor ceilings.
It sits at the end of a cul-de-sac in a wooded neighborhood, surrounded by old growth trees. The homeowners, who hail from Texas, believe that bigger is better, and this house was built to match their dreams. The brick - with stone and cast concrete accent elements - runs the full 3-stories of the home, on all sides. A paver driveway and covered patio are included, along with paver retaining wall carved into the hill, creating a secluded back yard play space for their young children.
Project photography by Kmieick Imagery.
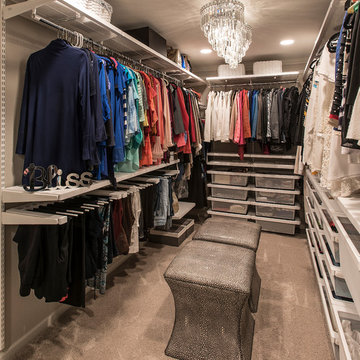
SCOTT SANDLER
Mittelgroßer Klassischer Begehbarer Kleiderschrank mit offenen Schränken, weißen Schränken und Teppichboden in Phoenix
Mittelgroßer Klassischer Begehbarer Kleiderschrank mit offenen Schränken, weißen Schränken und Teppichboden in Phoenix
Gehobene Klassische Ankleidezimmer Ideen und Design
10