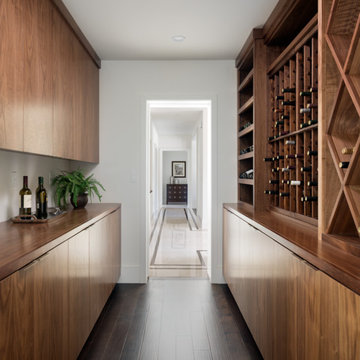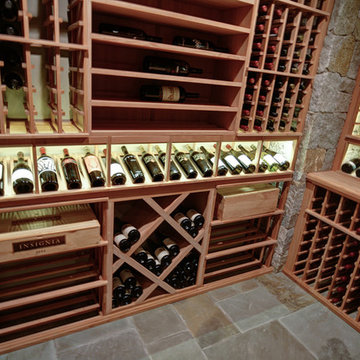Gehobene Klassische Weinkeller Ideen und Design
Suche verfeinern:
Budget
Sortieren nach:Heute beliebt
1 – 20 von 2.102 Fotos
1 von 3
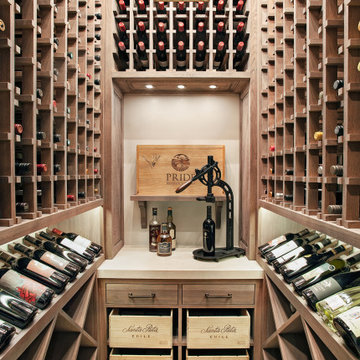
Custom wine racking fabricated of quarter sawn white oak with custom finish. Limestone countertop and plaster walls,
Kleiner Klassischer Weinkeller mit Travertin, waagerechter Lagerung und beigem Boden in Houston
Kleiner Klassischer Weinkeller mit Travertin, waagerechter Lagerung und beigem Boden in Houston
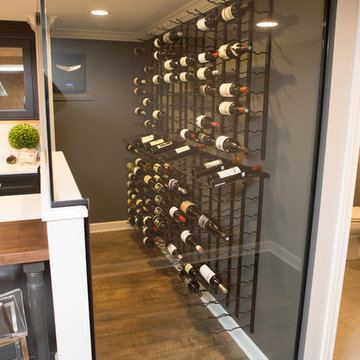
Karen and Chad of Tower Lakes, IL were tired of their unfinished basement functioning as nothing more than a storage area and depressing gym. They wanted to increase the livable square footage of their home with a cohesive finished basement design, while incorporating space for the kids and adults to hang out.
“We wanted to make sure that upon renovating the basement, that we can have a place where we can spend time and watch movies, but also entertain and showcase the wine collection that we have,” Karen said.
After a long search comparing many different remodeling companies, Karen and Chad found Advance Design Studio. They were drawn towards the unique “Common Sense Remodeling” process that simplifies the renovation experience into predictable steps focused on customer satisfaction.
“There are so many other design/build companies, who may not have transparency, or a focused process in mind and I think that is what separated Advance Design Studio from the rest,” Karen said.
Karen loved how designer Claudia Pop was able to take very high-level concepts, “non-negotiable items” and implement them in the initial 3D drawings. Claudia and Project Manager DJ Yurik kept the couple in constant communication through the project. “Claudia was very receptive to the ideas we had, but she was also very good at infusing her own points and thoughts, she was very responsive, and we had an open line of communication,” Karen said.
A very important part of the basement renovation for the couple was the home gym and sauna. The “high-end hotel” look and feel of the openly blended work out area is both highly functional and beautiful to look at. The home sauna gives them a place to relax after a long day of work or a tough workout. “The gym was a very important feature for us,” Karen said. “And I think (Advance Design) did a very great job in not only making the gym a functional area, but also an aesthetic point in our basement”.
An extremely unique wow-factor in this basement is the walk in glass wine cellar that elegantly displays Karen and Chad’s extensive wine collection. Immediate access to the stunning wet bar accompanies the wine cellar to make this basement a popular spot for friends and family.
The custom-built wine bar brings together two natural elements; Calacatta Vicenza Quartz and thick distressed Black Walnut. Sophisticated yet warm Graphite Dura Supreme cabinetry provides contrast to the soft beige walls and the Calacatta Gold backsplash. An undermount sink across from the bar in a matching Calacatta Vicenza Quartz countertop adds functionality and convenience to the bar, while identical distressed walnut floating shelves add an interesting design element and increased storage. Rich true brown Rustic Oak hardwood floors soften and warm the space drawing all the areas together.
Across from the bar is a comfortable living area perfect for the family to sit down at a watch a movie. A full bath completes this finished basement with a spacious walk-in shower, Cocoa Brown Dura Supreme vanity with Calacatta Vicenza Quartz countertop, a crisp white sink and a stainless-steel Voss faucet.
Advance Design’s Common Sense process gives clients the opportunity to walk through the basement renovation process one step at a time, in a completely predictable and controlled environment. “Everything was designed and built exactly how we envisioned it, and we are really enjoying it to it’s full potential,” Karen said.
Constantly striving for customer satisfaction, Advance Design’s success is heavily reliant upon happy clients referring their friends and family. “We definitely will and have recommended Advance Design Studio to friends who are looking to embark on a remodeling project small or large,” Karen exclaimed at the completion of her project.
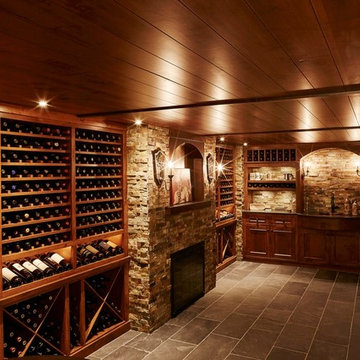
CREATIVE LIGHTING- 651.647.0111
www.creative-lighting.com
LIGHTING DESIGN: Tara Simons
tsimons@creative-lighting.com
BCD Homes/Lauren Markell: www.bcdhomes.com
PHOTO CRED: Matt Blum Photography
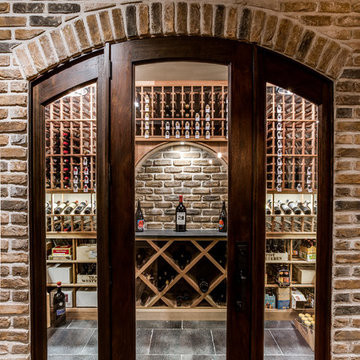
Großer Klassischer Weinkeller mit Keramikboden und Kammern in Washington, D.C.

William Quarles-- all design work by Shannon Bogan Designs
Mittelgroßer Klassischer Weinkeller mit dunklem Holzboden, diagonaler Lagerung und braunem Boden in Charleston
Mittelgroßer Klassischer Weinkeller mit dunklem Holzboden, diagonaler Lagerung und braunem Boden in Charleston
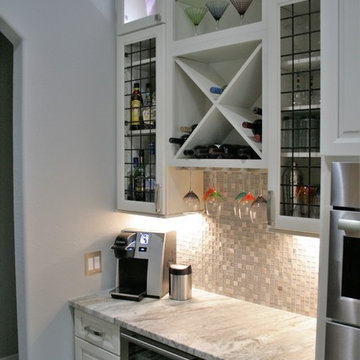
Großer Klassischer Weinkeller mit Porzellan-Bodenfliesen und diagonaler Lagerung in Orlando
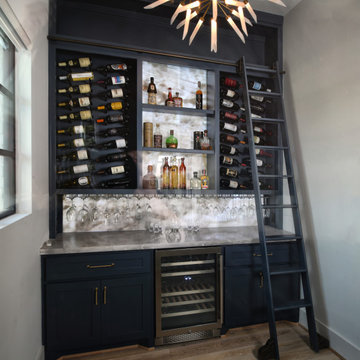
Wine room with rolling ladder, backlit onyx backsplash, chandilier
Mittelgroßer Klassischer Weinkeller mit braunem Holzboden, waagerechter Lagerung und grauem Boden in Houston
Mittelgroßer Klassischer Weinkeller mit braunem Holzboden, waagerechter Lagerung und grauem Boden in Houston
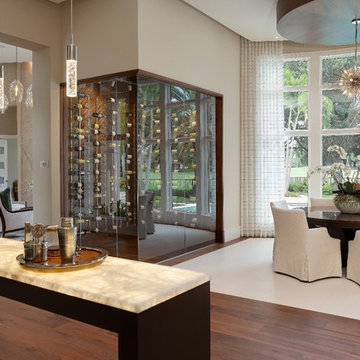
Modern Wine Room featuring frameless 1/2" thick Ultra Clear Glass and Vintage View Brushed Nickel wall mounted Racking.
Großer Klassischer Weinkeller mit dunklem Holzboden, Kammern und braunem Boden in Miami
Großer Klassischer Weinkeller mit dunklem Holzboden, Kammern und braunem Boden in Miami
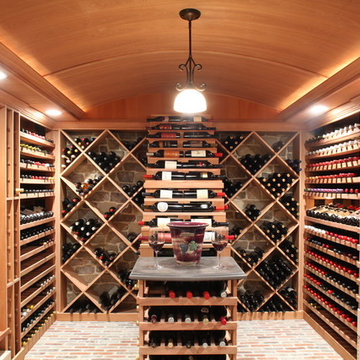
This ceiling is barrel shaped and finished in mahogany panels. We constructed soffits at each side of the barrel and built in the racking under the soffits. We also used indirect lighting inside of the crown to further highlight the mahogany barrel ceiling.
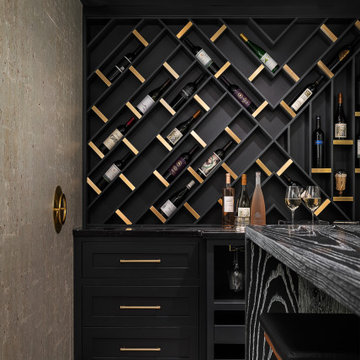
Basement Remodel with multiple areas for work, play and relaxation.
Großer Klassischer Weinkeller mit Vinylboden und braunem Boden in Chicago
Großer Klassischer Weinkeller mit Vinylboden und braunem Boden in Chicago
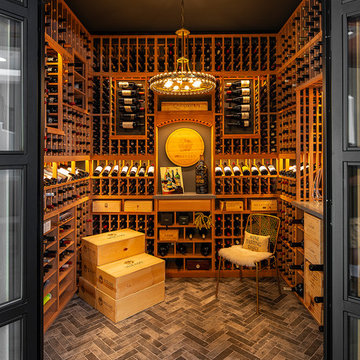
This normal everyday closet was turned into this beautiful wine cellar. What a show piece for our clients to show off their impressive Wine Collection. Thanks to Mark Sweeden for his fantastic work.
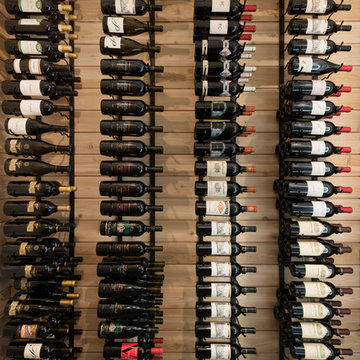
Spacecrafting
Kleiner Klassischer Weinkeller mit Porzellan-Bodenfliesen, Kammern und braunem Boden in Minneapolis
Kleiner Klassischer Weinkeller mit Porzellan-Bodenfliesen, Kammern und braunem Boden in Minneapolis
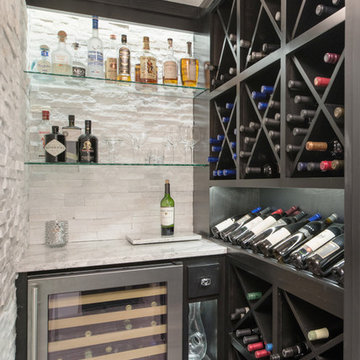
The client wanted a small wine cellar with a closed door. We used the same ledger tile from the bar and fireplace and lined one wall of the cellar. Lighting was an important part of the design in this space.
Photo: Matt Kocoureck
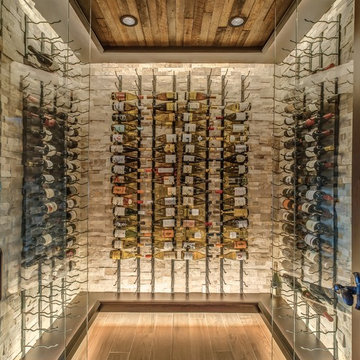
phoenix photographic
Großer Klassischer Weinkeller mit Porzellan-Bodenfliesen und waagerechter Lagerung in Detroit
Großer Klassischer Weinkeller mit Porzellan-Bodenfliesen und waagerechter Lagerung in Detroit
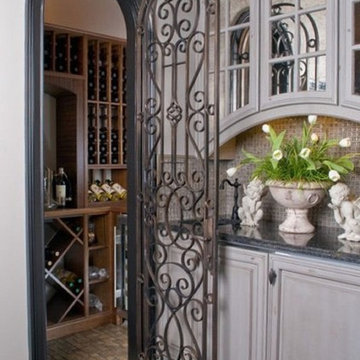
Kessick Wine Cellars designed and built this wine cellar located near the butler’s pantry area of this kitchen. The custom iron gate adds security and visibility to this passive storage wine cellar. The view and proximity of the wine cellar to the kitchen, dining room and entertaining areas of the house makes it an ideal addition to the home. The wine racks are Kessick’s Estate Series and are shipped in fully assembled box construction components, enabling easy installation with that perfect fit and finish.
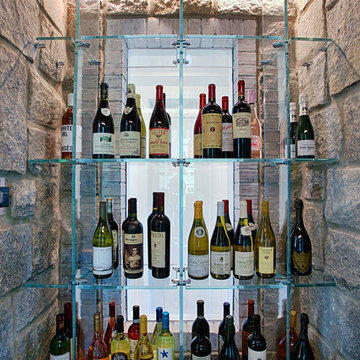
Kleiner Klassischer Weinkeller mit braunem Holzboden, waagerechter Lagerung und braunem Boden in New York
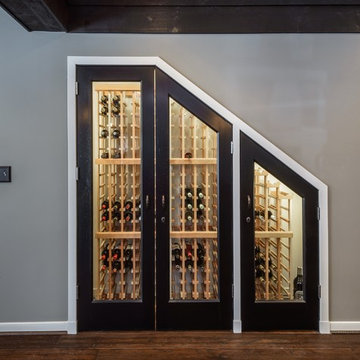
Dimitri Ganas - PhotographybyDimitri.net
Geräumiger Klassischer Weinkeller in Washington, D.C.
Geräumiger Klassischer Weinkeller in Washington, D.C.
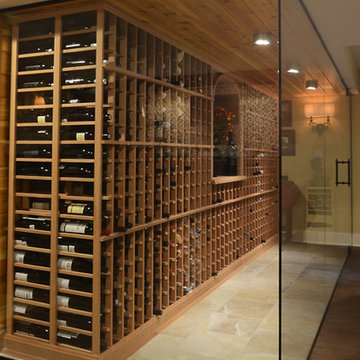
Ken Pamatat
Mittelgroßer Klassischer Weinkeller mit dunklem Holzboden und braunem Boden in New York
Mittelgroßer Klassischer Weinkeller mit dunklem Holzboden und braunem Boden in New York
Gehobene Klassische Weinkeller Ideen und Design
1
