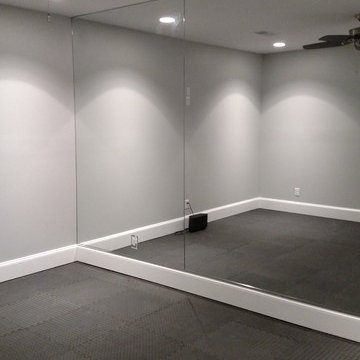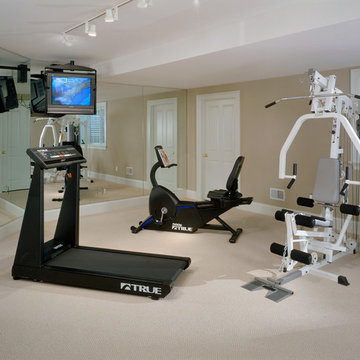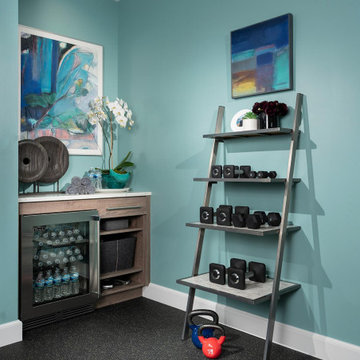Gehobene Klassischer Fitnessraum Ideen und Design
Suche verfeinern:
Budget
Sortieren nach:Heute beliebt
1 – 20 von 486 Fotos
1 von 3

A home gym that makes workouts a breeze.
Großer Klassischer Kraftraum mit blauer Wandfarbe, hellem Holzboden und beigem Boden in Milwaukee
Großer Klassischer Kraftraum mit blauer Wandfarbe, hellem Holzboden und beigem Boden in Milwaukee

Custom Sport Court with blue accents
Großer Klassischer Fitnessraum mit Indoor-Sportplatz, hellem Holzboden und schwarzer Wandfarbe in Chicago
Großer Klassischer Fitnessraum mit Indoor-Sportplatz, hellem Holzboden und schwarzer Wandfarbe in Chicago

Multifunktionaler, Großer Klassischer Fitnessraum mit beiger Wandfarbe, Laminat und braunem Boden in Denver
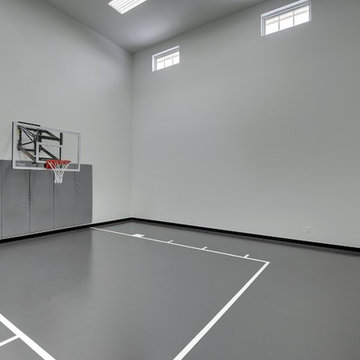
Photography by Spacecrafting. Indoor sport court with basket ball hoop and one padded wall. Rubberized floor and high ceilings.
Großer Klassischer Fitnessraum mit Indoor-Sportplatz und weißer Wandfarbe in Minneapolis
Großer Klassischer Fitnessraum mit Indoor-Sportplatz und weißer Wandfarbe in Minneapolis
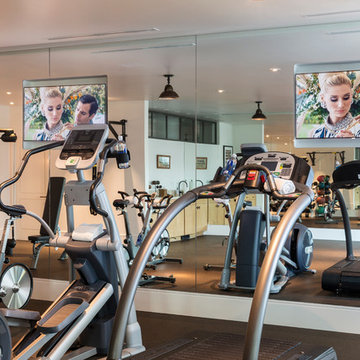
Großer Klassischer Kraftraum mit weißer Wandfarbe und braunem Boden in Los Angeles

This unique city-home is designed with a center entry, flanked by formal living and dining rooms on either side. An expansive gourmet kitchen / great room spans the rear of the main floor, opening onto a terraced outdoor space comprised of more than 700SF.
The home also boasts an open, four-story staircase flooded with natural, southern light, as well as a lower level family room, four bedrooms (including two en-suite) on the second floor, and an additional two bedrooms and study on the third floor. A spacious, 500SF roof deck is accessible from the top of the staircase, providing additional outdoor space for play and entertainment.
Due to the location and shape of the site, there is a 2-car, heated garage under the house, providing direct entry from the garage into the lower level mudroom. Two additional off-street parking spots are also provided in the covered driveway leading to the garage.
Designed with family living in mind, the home has also been designed for entertaining and to embrace life's creature comforts. Pre-wired with HD Video, Audio and comprehensive low-voltage services, the home is able to accommodate and distribute any low voltage services requested by the homeowner.
This home was pre-sold during construction.
Steve Hall, Hedrich Blessing
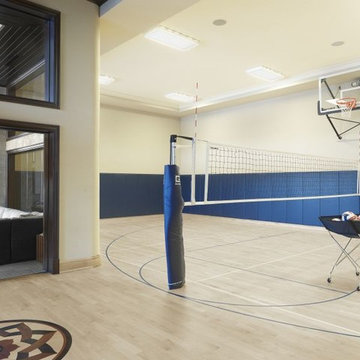
Großer Klassischer Fitnessraum mit Indoor-Sportplatz, weißer Wandfarbe und hellem Holzboden in St. Louis

Home gym with built in TV and ceiling speakers.
Kleiner Klassischer Fitnessraum mit hellem Holzboden in London
Kleiner Klassischer Fitnessraum mit hellem Holzboden in London
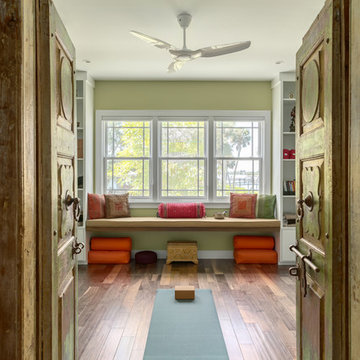
Mittelgroßer Klassischer Yogaraum mit grüner Wandfarbe, braunem Holzboden und braunem Boden in Tampa

Mittelgroßer Klassischer Fitnessraum mit grüner Wandfarbe, Kletterwand und braunem Holzboden in Washington, D.C.

Mittelgroßer, Multifunktionaler Klassischer Fitnessraum mit grauem Boden und grauer Wandfarbe in Cleveland
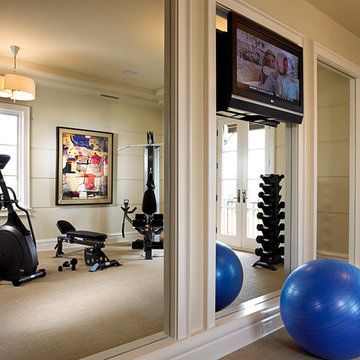
Marc Rutenberg Homes
Großer, Multifunktionaler Klassischer Fitnessraum mit beiger Wandfarbe und Teppichboden in Tampa
Großer, Multifunktionaler Klassischer Fitnessraum mit beiger Wandfarbe und Teppichboden in Tampa

Basic workout room is simple but functional for clients' need to stay fit.
Großer Klassischer Yogaraum mit weißer Wandfarbe, Vinylboden und grauem Boden in Kolumbus
Großer Klassischer Yogaraum mit weißer Wandfarbe, Vinylboden und grauem Boden in Kolumbus

Multifunktionaler, Großer Klassischer Fitnessraum mit grauer Wandfarbe, Korkboden und schwarzem Boden in Calgary
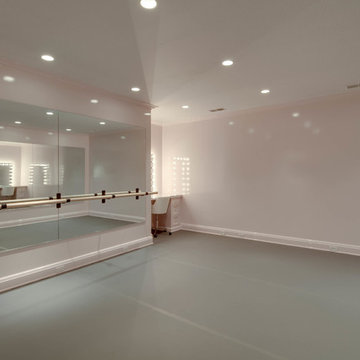
Mittelgroßer Klassischer Fitnessraum mit beiger Wandfarbe, Vinylboden und grauem Boden in Sonstige
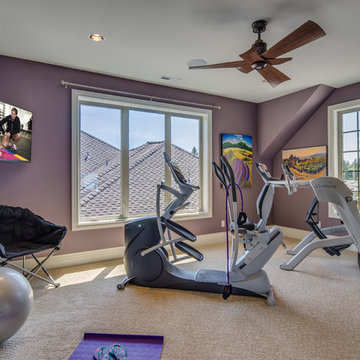
Multifunktionaler, Großer Klassischer Fitnessraum mit lila Wandfarbe und Teppichboden in Portland
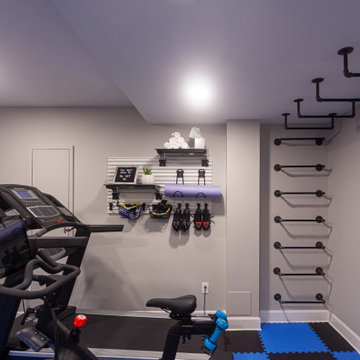
What a great place to enjoy a family movie or perform on a stage! The ceiling lights move to the beat of the music and the curtain open and closes. Then move to the other side of the basement to the wet bar and snack area and game room with a beautiful salt water fish tank.
Gehobene Klassischer Fitnessraum Ideen und Design
1
