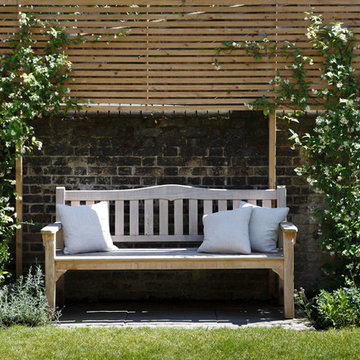Gehobene Klassischer Garten Ideen und Design
Suche verfeinern:
Budget
Sortieren nach:Heute beliebt
1 – 20 von 22.237 Fotos
1 von 3
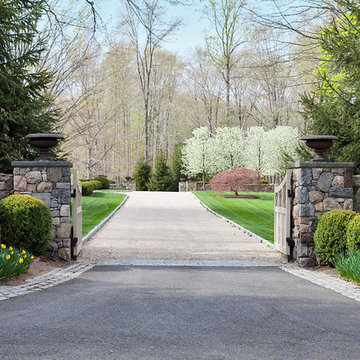
Großer Klassischer Garten im Frühling mit Auffahrt und direkter Sonneneinstrahlung in New York
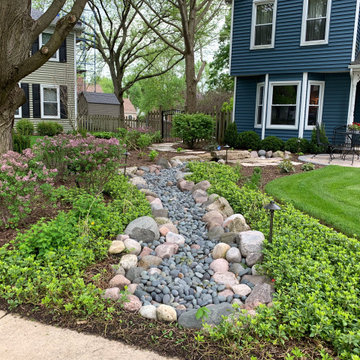
Mittelgroßer, Halbschattiger Klassischer Vorgarten im Sommer mit Steindeko und Flusssteinen in Chicago
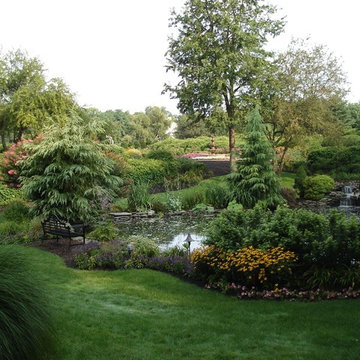
Geometrischer, Mittelgroßer, Halbschattiger Klassischer Gartenteich hinter dem Haus in Sonstige
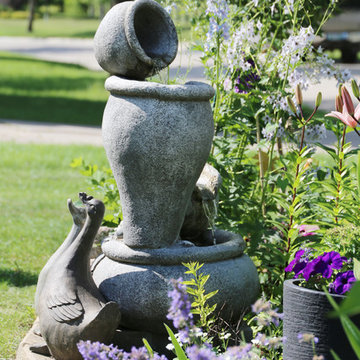
Geometrischer, Mittelgroßer, Halbschattiger Klassischer Garten im Frühling, hinter dem Haus mit Wasserspiel in Sonstige
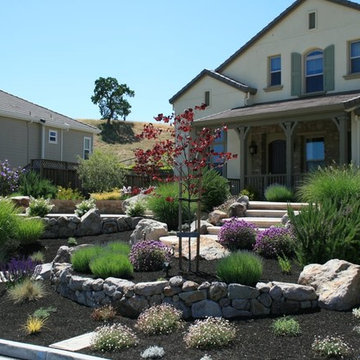
Geometrischer, Mittelgroßer Klassischer Garten im Sommer mit direkter Sonneneinstrahlung und Natursteinplatten in Orange County

Ipe South American Hardwood privacy screen with landscape lighting.
Mittelgroßer, Halbschattiger Klassischer Garten hinter dem Haus mit Dielen in Toronto
Mittelgroßer, Halbschattiger Klassischer Garten hinter dem Haus mit Dielen in Toronto
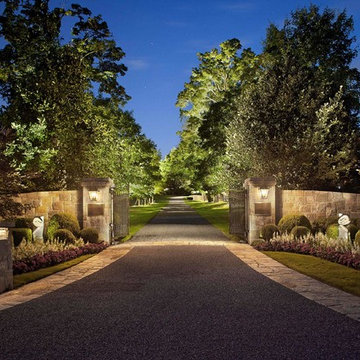
Daniel Stauch
Großer Klassischer Vorgarten mit Auffahrt, direkter Sonneneinstrahlung und Natursteinplatten in New York
Großer Klassischer Vorgarten mit Auffahrt, direkter Sonneneinstrahlung und Natursteinplatten in New York
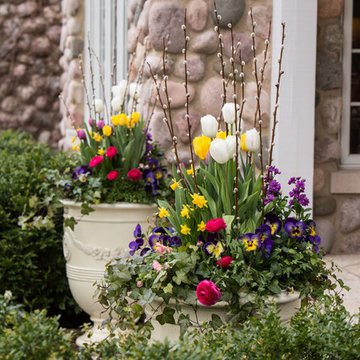
Hannah Goering Photography
Großer Klassischer Vorgarten im Frühling mit Kübelpflanzen in Chicago
Großer Klassischer Vorgarten im Frühling mit Kübelpflanzen in Chicago
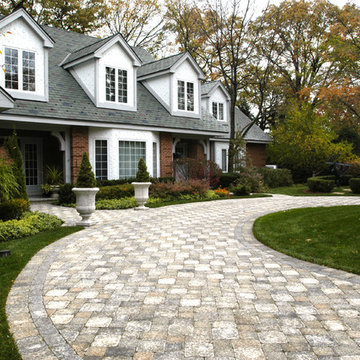
Phototography: Linda Oyama Bryan
Großer Klassischer Vorgarten im Herbst mit Auffahrt und Betonboden in Chicago
Großer Klassischer Vorgarten im Herbst mit Auffahrt und Betonboden in Chicago
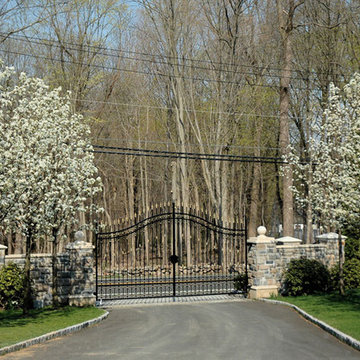
Mittelgroßer Klassischer Vorgarten mit Auffahrt und Natursteinplatten in New York

Landscape and design by Jpm Landscape
Halbschattiger, Mittelgroßer Klassischer Vorgarten im Frühling mit Natursteinplatten und Steindeko in San Francisco
Halbschattiger, Mittelgroßer Klassischer Vorgarten im Frühling mit Natursteinplatten und Steindeko in San Francisco

This early 20th century Poppleton Park home was originally 2548 sq ft. with a small kitchen, nook, powder room and dining room on the first floor. The second floor included a single full bath and 3 bedrooms. The client expressed a need for about 1500 additional square feet added to the basement, first floor and second floor. In order to create a fluid addition that seamlessly attached to this home, we tore down the original one car garage, nook and powder room. The addition was added off the northern portion of the home, which allowed for a side entry garage. Plus, a small addition on the Eastern portion of the home enlarged the kitchen, nook and added an exterior covered porch.
Special features of the interior first floor include a beautiful new custom kitchen with island seating, stone countertops, commercial appliances, large nook/gathering with French doors to the covered porch, mud and powder room off of the new four car garage. Most of the 2nd floor was allocated to the master suite. This beautiful new area has views of the park and includes a luxurious master bath with free standing tub and walk-in shower, along with a 2nd floor custom laundry room!
Attention to detail on the exterior was essential to keeping the charm and character of the home. The brick façade from the front view was mimicked along the garage elevation. A small copper cap above the garage doors and 6” half-round copper gutters finish the look.
KateBenjamin Photography
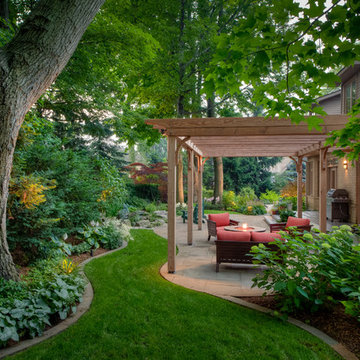
With the goal of enhancing the connection between interior and exterior, backyard and side yard, and natural and man-made features, Partridge Fine Landscapes Ltd. drew on nature for inspiration. We worked around one of Oakville’s largest oak trees introducing curved braces and sculpted ends to an organic patio enhanced with wild bed lines tamed by a flagstone mowing strip. The result is a subtle layering of elements where each element effortlessly blends into the next. Linear structures bordered by manicured lawn and carefully planned perennials delineate the start of a dynamic and unbridled space. Pathways casually direct your steps to and from the pool area while the gentle murmur of the waterfall enhances the pervading peace of this outdoor sanctuary.
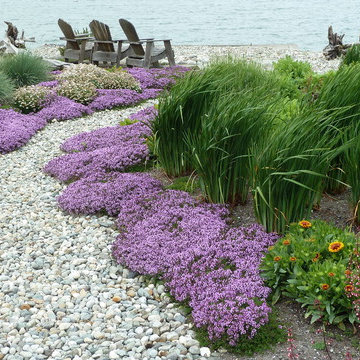
Blanket flower, ceanothus, iris, blue oat grass, sedum and thyme make a low maintenance, drought reisistant garden by the water. Located on the shores of Puget Sound in Washington State.
Photo by Scott Lankford
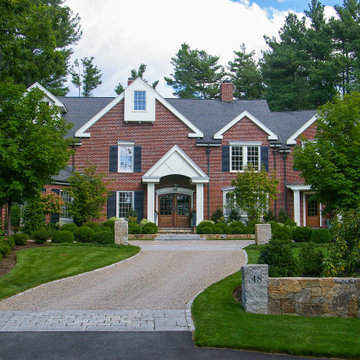
The driveway entry with reclaimed granite pillars, reclaimed granite cobble aprons, and a chip seal drive.
Großer, Halbschattiger Klassischer Vorgarten mit Auffahrt und Natursteinplatten in Boston
Großer, Halbschattiger Klassischer Vorgarten mit Auffahrt und Natursteinplatten in Boston
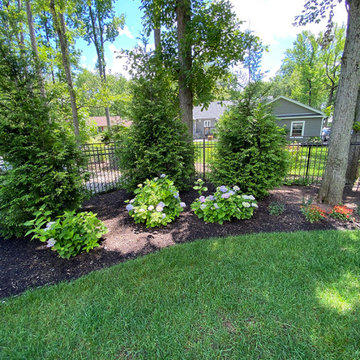
Detail of backyard patio and pool project featuring assorted landscape plantings
Großer, Halbschattiger Klassischer Garten im Sommer, hinter dem Haus mit Sichtschutz und Metallzaun in Sonstige
Großer, Halbschattiger Klassischer Garten im Sommer, hinter dem Haus mit Sichtschutz und Metallzaun in Sonstige
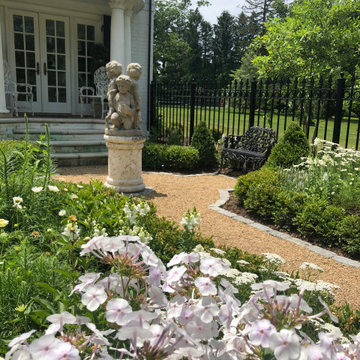
Geometrischer, Kleiner Klassischer Garten im Frühling, hinter dem Haus mit Feuerstelle, direkter Sonneneinstrahlung, Granitsplitt und Metallzaun in Cincinnati
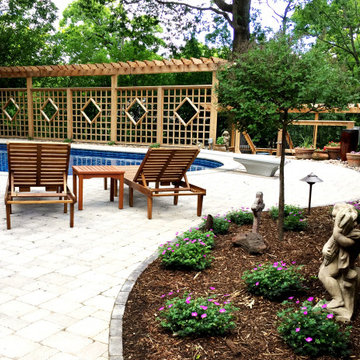
When we first met, this client was extremely frustrated. A current contractor had left her with a yard in disarray, a project incomplete and the loss of an entire season of swimming pool use. Additionally, years of accumulated DIY projects left other potential landscape contractors overwhelmed and unwilling to take this project on.
Picking up the pieces, we put together a design that would meet the client’s goals and our team set to work. We completed the retaining wall, laid a modular paver pool deck, updated the cedar deck, added privacy screening, solved drainage issues, installed LED lighting, overhauled plantings to maximize color and brought the lawn back to life.
The re-defined space is a dream-come-true for our client. A yard which two years ago was a jungle of debris, is now the “go-to” gathering place for family & friends to relax and have fun.
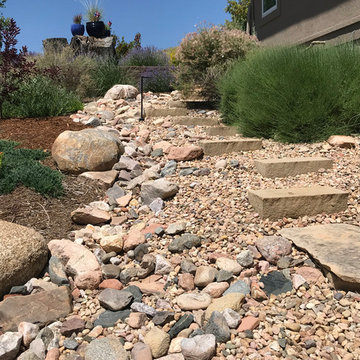
Mittelgroßer Klassischer Garten neben dem Haus mit Gehweg und Flusssteinen in Denver
Gehobene Klassischer Garten Ideen und Design
1
