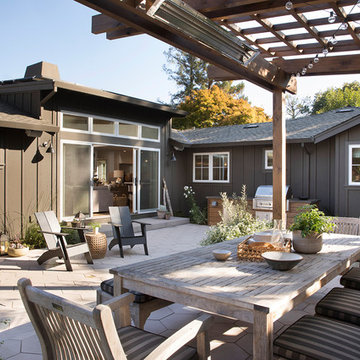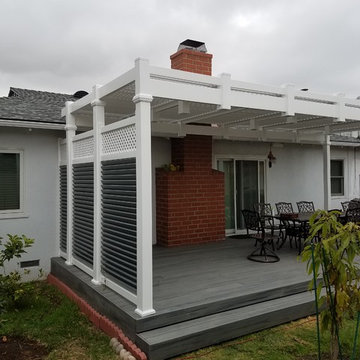Gehobene Klassischer Patio Ideen und Design
Suche verfeinern:
Budget
Sortieren nach:Heute beliebt
21 – 40 von 16.496 Fotos
1 von 3
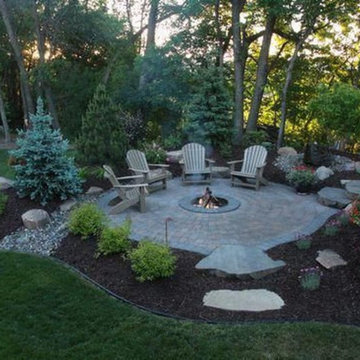
Mittelgroßer, Unbedeckter Klassischer Patio hinter dem Haus mit Feuerstelle und Pflastersteinen in New York
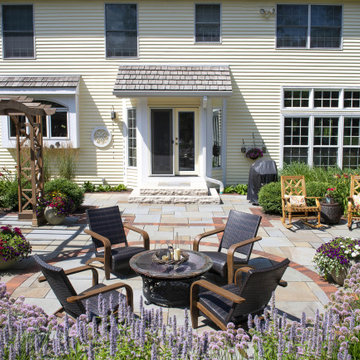
View of the home from the patio. New lannon stone steps connect the patio to the home.
Renn Kuhnen Photography
Großer Klassischer Patio hinter dem Haus mit Natursteinplatten in Milwaukee
Großer Klassischer Patio hinter dem Haus mit Natursteinplatten in Milwaukee
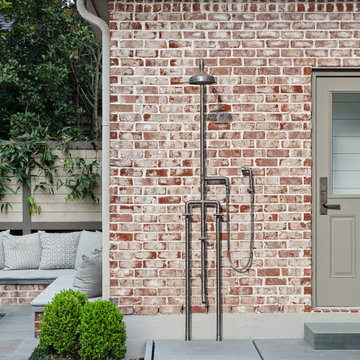
Outdoor shower on brick wall with custom bluestone shower pan with hidden drain. The fire pit area can been seen at left. The door to the pool bath is seen at right.
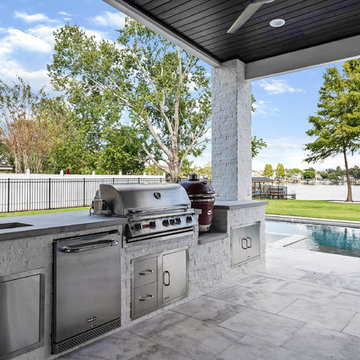
Großer, Gefliester, Überdachter Klassischer Patio hinter dem Haus mit Outdoor-Küche in Orlando

This cozy, yet gorgeous space added over 310 square feet of outdoor living space and has been in the works for several years. The home had a small covered space that was just not big enough for what the family wanted and needed. They desired a larger space to be able to entertain outdoors in style. With the additional square footage came more concrete and a patio cover to match the original roof line of the home. Brick to match the home was used on the new columns with cedar wrapped posts and the large custom wood burning fireplace that was built. The fireplace has built-in wood holders and a reclaimed beam as the mantle. Low voltage lighting was installed to accent the large hearth that also serves as a seat wall. A privacy wall of stained shiplap was installed behind the grill – an EVO 30” ceramic top griddle. The counter is a wood to accent the other aspects of the project. The ceiling is pre-stained tongue and groove with cedar beams. The flooring is a stained stamped concrete without a pattern. The homeowner now has a great space to entertain – they had custom tables made to fit in the space.
TK Images
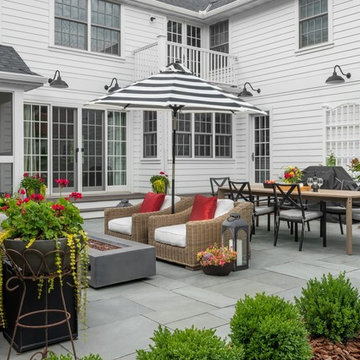
Ms. Homeowner had already purchased furniture in a style she liked and the designer took that as inspiration for the patio and border garden.
Guided by the principles of symmetry, repetition, balance, and clean lines – the final design was a perfect fit for the homeowners' sense of style.
Photography by Drew Gray
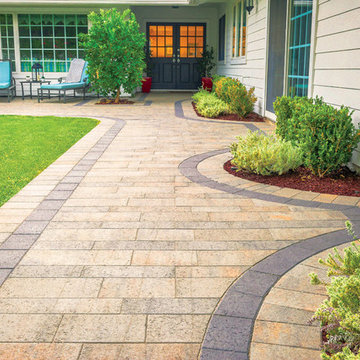
This outdoor remodel consists of a full front yard and backyard re-design. A Small, private paver patio was built off the master bedroom, boasting an elegant fire pit and exquisite views of those West Coast sunsets. In the front courtyard, a paver walkway and patio was built in - perfect for alfresco dining or lounging with loved ones. The front of the home features a new landscape design and LED lighting, creating an elegant look and adding plenty of curb appeal
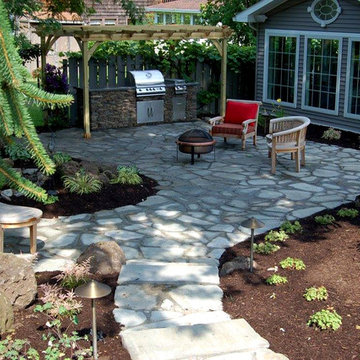
Mittelgroßer, Unbedeckter Klassischer Patio hinter dem Haus mit Feuerstelle und Natursteinplatten in New York
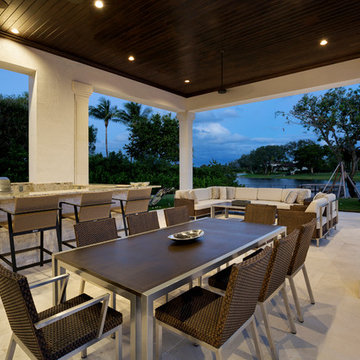
Geräumiger, Überdachter Klassischer Patio hinter dem Haus mit Outdoor-Küche und Natursteinplatten in Miami
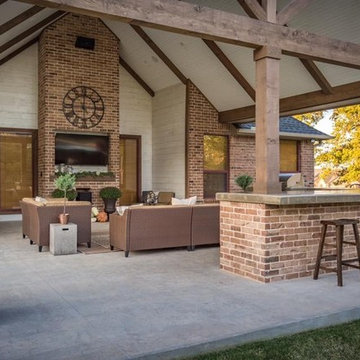
Großer, Überdachter Klassischer Patio hinter dem Haus mit Feuerstelle und Betonplatten in Oklahoma City
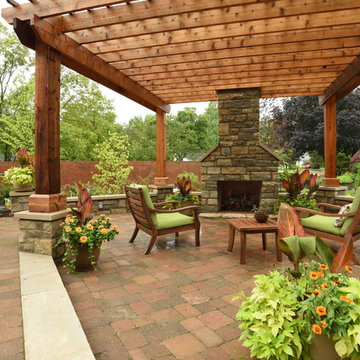
Daniel Feldkamp @ Visual Edge Imaging
Große Klassische Pergola hinter dem Haus mit Pflastersteinen in Kolumbus
Große Klassische Pergola hinter dem Haus mit Pflastersteinen in Kolumbus
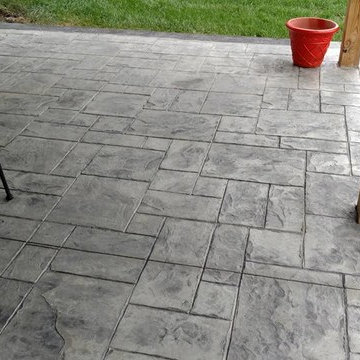
Stamped concrete patio with the slate pattern and the flagstone walkway.
Mittelgroßer, Unbedeckter Klassischer Patio hinter dem Haus mit Feuerstelle und Stempelbeton in Sonstige
Mittelgroßer, Unbedeckter Klassischer Patio hinter dem Haus mit Feuerstelle und Stempelbeton in Sonstige
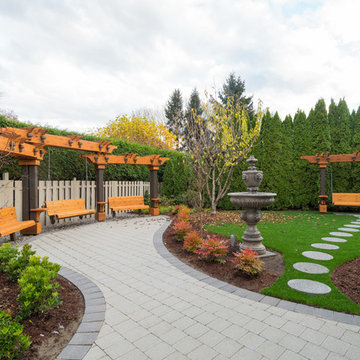
Großer, Unbedeckter Klassischer Patio hinter dem Haus mit Betonboden in Vancouver
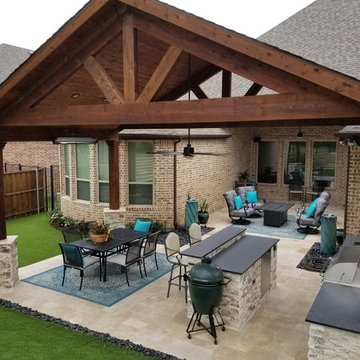
Großer Klassischer Patio hinter dem Haus mit Outdoor-Küche, Natursteinplatten und Gazebo in Dallas
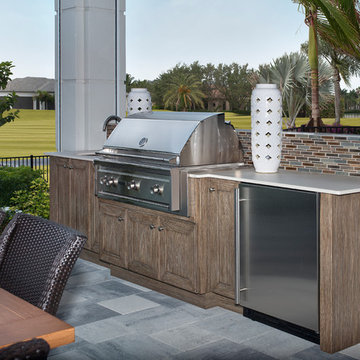
Clay Cox, Kitchen Designer; Giovanni Photography
Mittelgroßer, Gefliester, Überdachter Klassischer Patio hinter dem Haus mit Outdoor-Küche in Miami
Mittelgroßer, Gefliester, Überdachter Klassischer Patio hinter dem Haus mit Outdoor-Küche in Miami
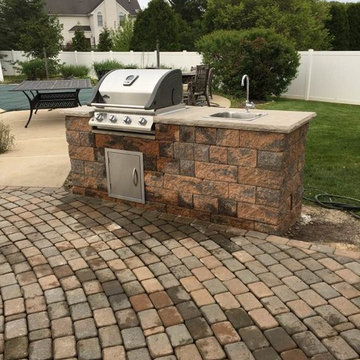
Mittelgroßer, Unbedeckter Klassischer Patio hinter dem Haus mit Outdoor-Küche und Pflastersteinen in New York
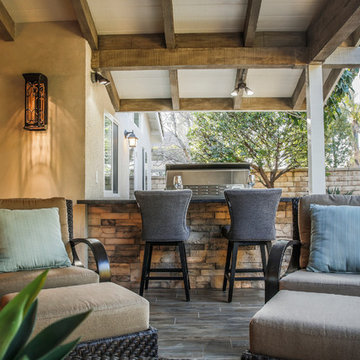
Mittelgroßer, Überdachter Klassischer Patio hinter dem Haus mit Outdoor-Küche und Dielen in Los Angeles
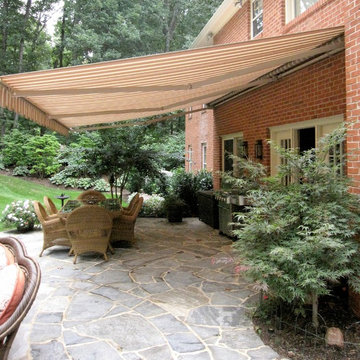
A stunning place to dine and enjoy a new backyard!
Großer Klassischer Patio hinter dem Haus mit Feuerstelle, Natursteinplatten und Markisen in Washington, D.C.
Großer Klassischer Patio hinter dem Haus mit Feuerstelle, Natursteinplatten und Markisen in Washington, D.C.
Gehobene Klassischer Patio Ideen und Design
2
